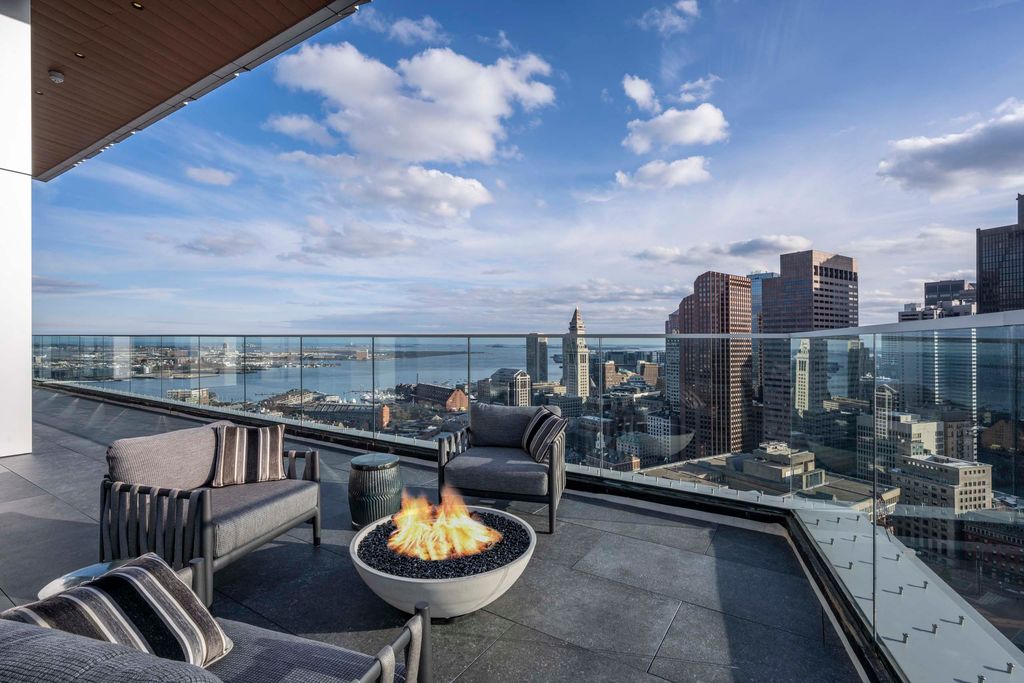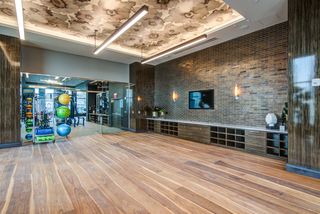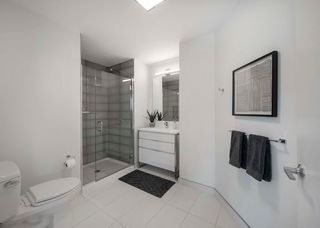The Sudbury
100 Sudbury St
Boston, MA 02114
West EndWhat's Available
Studio (4 Floorplans, 8 Units)
 | 533 sqft | Studio | 1ba | 533 sqft | $3,660 - $3,935 | ||||
 | 527 sqft | Studio | 1ba | 527 sqft | $3,875 | ||||
 | 578 sqft | Studio | 1ba | 578 sqft | $3,995 | ||||
 | 580 sqft | Studio | 1ba | 580 sqft | $4,135 |
1 Bedroom (7 Floorplans, 8 Units)
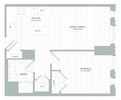 | 690 sqft | 1bd | 1ba | 690 sqft | $4,740 | ||||
 | 729 sqft | 1bd | 1ba | 729 sqft | $4,840 | ||||
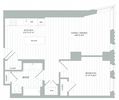 | 786 sqft | 1bd | 1ba | 786 sqft | $4,990 | ||||
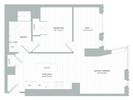 | 836 sqft | 1bd | 1ba | 836 sqft | $5,060 - $5,210 | ||||
 | 817 sqft | 1bd | 1ba | 817 sqft | $5,250 | ||||
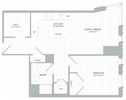 | 855 sqft | 1bd | 1ba | 855 sqft | $5,355 | ||||
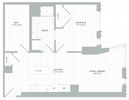 | 870 sqft | 1bd | 1ba | 870 sqft | $5,385 |
2 Bedrooms (4 Floorplans, 5 Units)
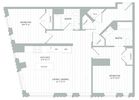 | 1,083 sqft | 2bd | 2ba | 1,083 sqft | $6,295 | ||||
 | 1,101 sqft | 2bd | 2ba | 1,101 sqft | $6,505 | ||||
 | 1,103 sqft | 2bd | 2ba | 1,103 sqft | $6,615 | ||||
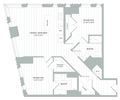 | 1,249 sqft | 2bd | 2ba | 1,249 sqft | $6,760 - $6,810 |
3 Bedrooms (1 Floorplan, 1 Unit)
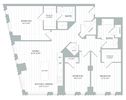 | 1,459 sqft | 3bd | 2ba | 1,459 sqft | $9,010 |
Prices shown are base rent. Additional costs and fees may apply. Prices and availability are subject to change without notice.
Costs & Fees
Monthly costs
Base rent
$3,660 - $9,010/mo
Parking fee
Included
Pet rent
$75/mo
One-time costs
Security deposit
Contact for details
Application fee
Contact for details
Administrative fee
Contact for details
Pet deposit
Contact for details
Pricing is subject to change. All calculations are estimates and provided for informational purposes only. Actual amounts may include additional mandatory or optional fees. Please consult the community manager for a complete breakdown of all rental costs.
Special Offer
Price shown is Base Rent, does not include non-optional fees and utilities. Review Building overview for details.
Local Information
© Google
-- mins to
Description
Price shown is Base Rent. Residents are required to pay: At Move-in: Security Deposit (Refundable) ($500.00/unit); Monthly: Water/Sewer (usage-based); Electric-3rd Party (usage-based); Renters Liability Insurance-3rd Party (varies). Please visit the property website for a full list of all optional and situational fees. Floor plans are artist's rendering. All dimensions are approximate. Actual product and specifications may vary in dimension or detail. Not all features are available in every rental home. Please see a representative for details.
There's a new definition for luxury apartments in Downtown Boston The Sudbury. Featuring breathtaking, unprecedented views, The Sudbury soars skyward, offering a new style of living within the vibrant Bulfinch Crossing neighborhood.
There's a new definition for luxury apartments in Downtown Boston The Sudbury. Featuring breathtaking, unprecedented views, The Sudbury soars skyward, offering a new style of living within the vibrant Bulfinch Crossing neighborhood.
Office Hours
Mon
9:00am to 6:00pm
Tue
9:00am to 6:00pm
Wed
9:00am to 6:00pm
Thu
9:00am to 6:00pm
Fri
9:00am to 5:00pm
Sat
10:00am to 5:00pm
Sun
12:00pm to 5:00pm
Home Highlights
Pets
Dogs & Cats
Parking
Contact Manager
Outdoor
Pool
A/C
Contact Manager
Utilities Included
Contact Manager
Listed
15 days ago
Details for The Sudbury
|
|---|
Property Type / Style Property Type: Apartment |
|
|---|
Rent Includes: UnknownLease Term: 3, 4, 5, 6, 7, 8, 9, 10, 11, 12, 13, 14, 15Cats, small dogs, large dogs allowed |
|
|---|
Appliances & Utilities DryerWasher |
Levels, Entrance, & Accessibility Floors: Unknown |
|
|---|
Other Internet/Satellite: Unknown |
|
|---|
Pool Pool |
|
|---|
|
|---|
Special Features Special Features: 24 7 State Of The Art Fitness Facility, Cabinetry In Dark Or Light Tone, Childrens Play Area, Concierge Service, Dog Run And Pet Spa, Elegant Lobby And Hospitality Bar, Elegant Quartz Counters, Frameless Edge Mirrors, Grohe Water Fixtures, Private And Flexible Work Spaces, Stainless Steel Appliances, Ultimate Indoor Sports And Golf Simulator, Wine Refrigerators In Select Homes |
Property Map for The Sudbury
All available units
- (1 units)
- (1 units)
- (2 units)
- (0 units)
- (0 units)
- (0 units)
- (0 units)
- (2 units)
- (1 units)
- (2 units)
- (1 units)
- (1 units)
- (0 units)
- (2 units)
- (0 units)
- (0 units)
- (1 units)
- (0 units)
- (1 units)
- (2 units)
- (0 units)
- (1 units)
- (0 units)
- (0 units)
- (0 units)
- (0 units)
- (0 units)
- (0 units)
- (0 units)
- (2 units)
- (1 units)
- (1 units)
Apartment Communities
New Rentals Nearby
Report this Listing
Affordability
TIP:Try to keep your rent within a third of your gross household income. Learn why in our Renter's Guide.
For this property
$131,760 PER YEAR
is the suggested income
Win over prospective landlords with your smart budgeting. As a good rule of thumb, ideally you would have at least three times your monthly rent in combined household income.
Assigned Schools
These are the assigned schools for 100 Sudbury St.
Check with the applicable school district prior to making a decision based on these schools. Learn more.
Neighborhood Overview
Neighborhood stats provided by third party data sources.
What Locals Say about West End
Local Legal Protections
Local Legal Protections
LGBTQ • Source of Income
Ratings and Reviews
1 Review
Feedback from people who have toured this apartment building
Review Breakdown
Amenities Laundry, gym, etc.
Building Manager Helpful, friendly, etc.
Undefined
1y ago
5/5 Building Manager
Building Manager:
