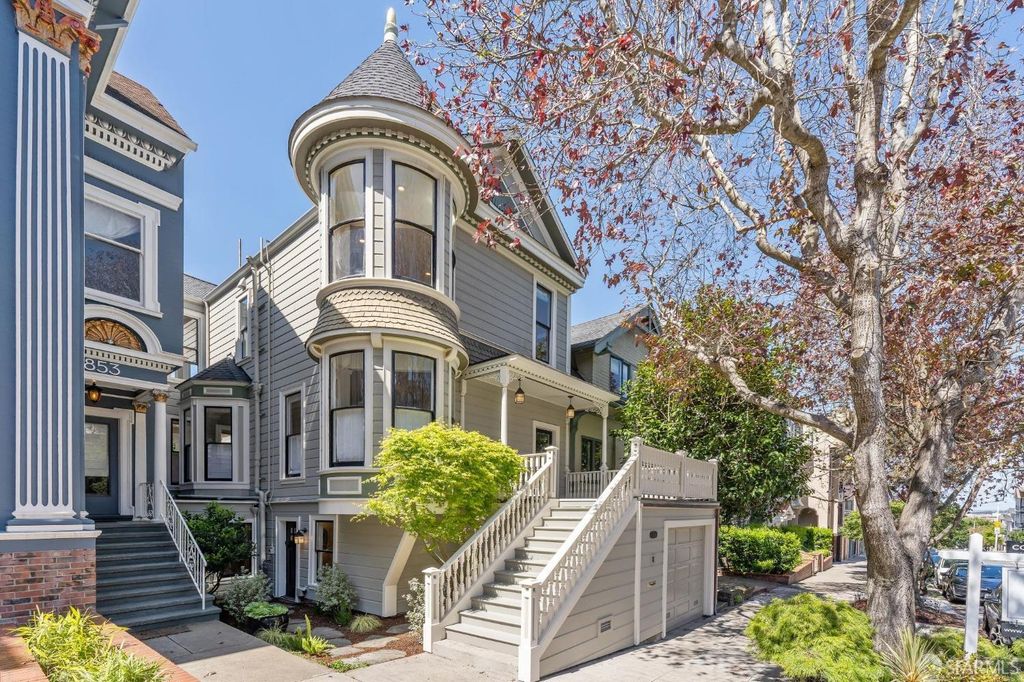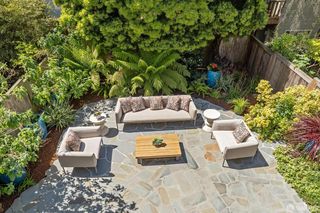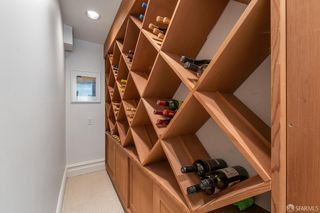


PENDING
3D VIEW
851 Ashbury St
San Francisco, CA 94117
Ashbury Heights- 4 Beds
- 4 Baths
- 3,370 sqft
- 4 Beds
- 4 Baths
- 3,370 sqft
4 Beds
4 Baths
3,370 sqft
Local Information
© Google
-- mins to
Commute Destination
Description
Nestled in the heart of Cole Valley, this architecturally remodeled 4-bed,3.5-bath Queen Anne Victorian perfectly blends historic charm with contemporary living. From its enchanting facade, with a signature turret, to its modern amenities within, this home achieves a perfect balance of elegance and comfort. The entertainment level boasts tall ceilings, sun-drenched spaces and a seamless flow from the entry to living room, library, and an area for a baby grand piano. Formal dining room w.built-in buffet and a cozy bay window bench opens to the architecturally remodeled sky-lit kitchen complete with a large eat-in island. The fully equipped sun-drenched kitchen opens to a walk-out deck, overlooking the tranquil and verdant garden, complete with basketball hoop! A coat closet & powder room complete this level. Upper level includes a hall library, three spacious bedrooms and two full baths, including a primary suite with its own turret! Pull-down stairs provide access to the Attic for additional 236 sq ft of storage. The multi-functional lower level showcases a large fourth bdrm, full bath, an expansive family room with built-in office cabinetry, game area, wet bar, wine storage, laundry and mud-room. 1-Car garage. Numerous updates incl: Systems, Foundation, Solar, Heat pump w. AC
Home Highlights
Parking
1 Car Garage
Outdoor
No Info
A/C
Heating & Cooling
HOA
None
Price/Sqft
$1,246
Listed
21 days ago
Home Details for 851 Ashbury St
Interior Features |
|---|
Interior Details Number of Rooms: 7Types of Rooms: Master Bedroom, Bedroom 2, Bedroom 3, Bedroom 4, Dining Room, Family Room, Kitchen, Living RoomWet Bar |
Beds & Baths Number of Bedrooms: 4Number of Bathrooms: 4Number of Bathrooms (full): 3Number of Bathrooms (half): 1 |
Dimensions and Layout Living Area: 3370 Square Feet |
Appliances & Utilities Utilities: Natural Gas ConnectedAppliances: Dishwasher, Disposal, Gas Cooktop, Gas Plumbed, Range Hood, Ice Maker, Other, Dryer, WasherDishwasherDisposalDryerLaundry: Gas Dryer Hookup,Ground Floor,Inside,Laundry ClosetWasher |
Heating & Cooling Heating: Central,Heat Pump,ZonedHas CoolingAir Conditioning: Central Air,Heat PumpHas HeatingHeating Fuel: Central |
Fireplace & Spa Number of Fireplaces: 1Fireplace: Den, Gas Log, GasHas a Fireplace |
Gas & Electric Electric: 220 Volts in Laundry, Bi-Direct Meter, Photovoltaics Seller Owned |
Windows, Doors, Floors & Walls Window: Skylight(s)Flooring: Wood |
Levels, Entrance, & Accessibility Stories: 3Floors: Wood |
View Has a ViewView: Garden, San Francisco, Sutro Tower |
Exterior Features |
|---|
Exterior Home Features Fencing: Back Yard, FencedExterior: Balcony |
Parking & Garage Number of Garage Spaces: 1Number of Covered Spaces: 1No CarportHas a GarageHas an Attached GarageHas Open ParkingParking Spaces: 1Parking: Attached,Covered,Enclosed,Electric Vehicle Charging Station(s),Garage Door Opener,Interior Access,Independent,On Site (Single Family Only),Driveway |
Frontage Road Surface Type: Paved Sidewalk |
Water & Sewer Sewer: Public Sewer |
Surface & Elevation Topography: LevelElevation Units: Feet |
Days on Market |
|---|
Days on Market: 21 |
Property Information |
|---|
Year Built Year Built: 1910 |
Property Type / Style Property Type: ResidentialProperty Subtype: Single Family ResidenceArchitecture: Contemporary,Modern/High Tech,Victorian |
Building Not a New ConstructionAttached To Another Structure |
Property Information Condition: Updated/RemodeledParcel Number: 1269010 |
Price & Status |
|---|
Price List Price: $4,200,000Price Per Sqft: $1,246 |
Status Change & Dates Possession Timing: Close Of Escrow |
Active Status |
|---|
MLS Status: Pending |
Media |
|---|
Location |
|---|
Direction & Address City: San Francisco |
Agent Information |
|---|
Listing Agent Listing ID: 424019802 |
Building |
|---|
Building Area Building Area: 3370 Square Feet |
HOA |
|---|
Association for this Listing: San Francisco Association of REALTORSHOA Fee: No HOA Fee |
Lot Information |
|---|
Lot Area: 2922.876 sqft |
Listing Info |
|---|
Special Conditions: Standard |
Energy |
|---|
Energy Efficiency Features: Appliances, HVAC, Heating, Thermostat |
Mobile R/V |
|---|
Mobile Home Park Mobile Home Units: Feet |
Compensation |
|---|
Buyer Agency Commission: 2.5%Buyer Agency Commission Type: % |
Notes The listing broker’s offer of compensation is made only to participants of the MLS where the listing is filed |
Miscellaneous |
|---|
Mls Number: 424019802Listing Url |
Last check for updates: about 12 hours ago
Listing courtesy of Tal Klein DRE #01344368, (415) 203-0307
Rivet Real Estate, (415) 903-0307
Originating MLS: San Francisco Association of REALTORS
Source: SFAR, MLS#424019802

Price History for 851 Ashbury St
| Date | Price | Event | Source |
|---|---|---|---|
| 04/18/2024 | $4,200,000 | Pending | SFAR #424019802 |
| 04/08/2024 | $4,200,000 | Listed For Sale | SFAR #424019802 |
| 12/23/2010 | $1,890,000 | Sold | N/A |
| 10/31/2010 | $1,995,000 | PriceChange | Agent Provided |
| 10/23/2010 | $2,095,000 | PriceChange | Agent Provided |
| 10/10/2010 | $2,175,000 | PriceChange | Agent Provided |
| 09/21/2010 | $2,295,000 | Listed For Sale | Agent Provided |
Similar Homes You May Like
Skip to last item
- Mollie W. Poe DRE #01239280, Compass
- Rachel L. Kwok DRE #01476089, Vanguard Properties
- Arrian C. Binnings DRE #01811368, Christie's Int'l Real Estate
- Mollie W. Poe DRE #01239280, Compass
- Mollie W. Poe DRE #01239280, Compass
- Wendy M. Storch DRE #01355516, Sotheby's International Realty
- Marina Krueger DRE #01278905, Compass
- John J. Kenny DRE #01149863, Century 21 Baldini Realty
- Daniel J. Risman-Jones DRE #01523160, Ascend Real Estate
- Gary Tribulato DRE #01220884, Corcoran Icon Properties
- Anne M. Herrera DRE #01413563, Sotheby's International Realty
- Carrie Buchanan-Goodman DRE #01736609, Sotheby's International Realty
- See more homes for sale inSan FranciscoTake a look
Skip to first item
New Listings near 851 Ashbury St
Skip to last item
- Rachel L. Kwok DRE #01476089, Vanguard Properties
- Arrian C. Binnings DRE #01811368, Christie's Int'l Real Estate
- Gregg Lynn DRE #01467774, Sotheby's International Realty
- Gary Tribulato DRE #01220884, Corcoran Icon Properties
- Michael L. Bellings DRE #01935559, Compass
- Danielle H. Lazier DRE #01340326, Vivre Real Estate
- Carrie Buchanan-Goodman DRE #01736609, Sotheby's International Realty
- Ilana D. Minkoff DRE #01894439, Vanguard Properties
- Shu Pu DRE #01726454, CENTURY 21 Real Estate Allianc
- Marsha Abrahams DRE #02008130, Vanguard Properties
- Nina Hatvany DRE #01152226, Compass
- John J. Kenny DRE #01149863, Century 21 Baldini Realty
- Marina Krueger DRE #01278905, Compass
- Gregg Lynn DRE #01467774, Sotheby's International Realty
- See more homes for sale inSan FranciscoTake a look
Skip to first item
Property Taxes and Assessment
| Year | 2023 |
|---|---|
| Tax | $28,461 |
| Assessment | $2,358,622 |
Home facts updated by county records
Comparable Sales for 851 Ashbury St
Address | Distance | Property Type | Sold Price | Sold Date | Bed | Bath | Sqft |
|---|---|---|---|---|---|---|---|
0.11 | Single-Family Home | $2,995,000 | 09/27/23 | 4 | 4 | 2,644 | |
0.25 | Single-Family Home | $4,700,000 | 10/04/23 | 5 | 4 | 3,220 | |
0.39 | Single-Family Home | $1,801,000 | 02/29/24 | 4 | 4 | 2,184 | |
0.26 | Single-Family Home | $2,850,000 | 11/29/23 | 3 | 3 | 2,594 | |
0.27 | Single-Family Home | $5,350,000 | 10/06/23 | 4 | 5 | 3,295 | |
0.15 | Single-Family Home | $2,400,000 | 03/01/24 | 3 | 2 | 2,040 | |
0.18 | Single-Family Home | $4,300,464 | 05/03/23 | 3 | 3 | 2,620 | |
0.42 | Single-Family Home | $3,500,000 | 04/29/24 | 4 | 5 | 3,093 | |
0.48 | Single-Family Home | $2,200,000 | 04/25/24 | 4 | 3 | 2,600 |
Neighborhood Overview
Neighborhood stats provided by third party data sources.
What Locals Say about Ashbury Heights
- Alex S.
- Resident
- 3y ago
"The best Halloween in sf where they close off a street and the kids can trick or treat - it’s the best!"
- JESSICA B.
- Resident
- 3y ago
"Lots of parks and other dogs, most businesses are dog friendly. Corona heights dog park is great! We’ve had our dog in this neighborhood for 7 years "
- Anja.miller
- Resident
- 5y ago
"Amazing neighborhood. Best in the city. Close to Castro, golden gate park and Haight ashbury — remnants f “real San Francisco”. Easy to get to freeway if you have to commute to Silicon Valley. And charming, beautiful, super friendly neighborhood. Wouldn’t live anywhere else. "
- Loveallgoodness
- Visitor
- 5y ago
"There are some sketchy people around Haight street, but no one that seems dangerous. This place isn't like downtown, I can let my child walk without feeling the need to hold her hand constantly. This is a beautiful area"
- Cook j.
- Resident
- 5y ago
"We've lived in the neighborhood for 13 years. It's VERY walkable - both Cole Valley and the 9th & Irving shops are easily accessible on foot. There are a lot of families and people with dogs in the area, so on the streets, most of whom are very friendly. Access to public transportation is excellent. Golden Gate Park is a main attraction, but there is plenty of additional greenspace in the neighborhood."
- Pcmcco
- Resident
- 6y ago
"Doesn’t feel like you’re in a big city. Good mix of long time residents and new people. Very centralized. "
LGBTQ Local Legal Protections
LGBTQ Local Legal Protections
Tal Klein, Rivet Real Estate

IDX information is provided exclusively for personal, non-commercial use, and may not be used for any purpose other than to identify prospective properties consumers may be interested in purchasing.
Information is deemed reliable but not guaranteed.
The listing broker’s offer of compensation is made only to participants of the MLS where the listing is filed.
The listing broker’s offer of compensation is made only to participants of the MLS where the listing is filed.
851 Ashbury St, San Francisco, CA 94117 is a 4 bedroom, 4 bathroom, 3,370 sqft single-family home built in 1910. 851 Ashbury St is located in Ashbury Heights, San Francisco. This property is currently available for sale and was listed by SFAR on Apr 8, 2024. The MLS # for this home is MLS# 424019802.
