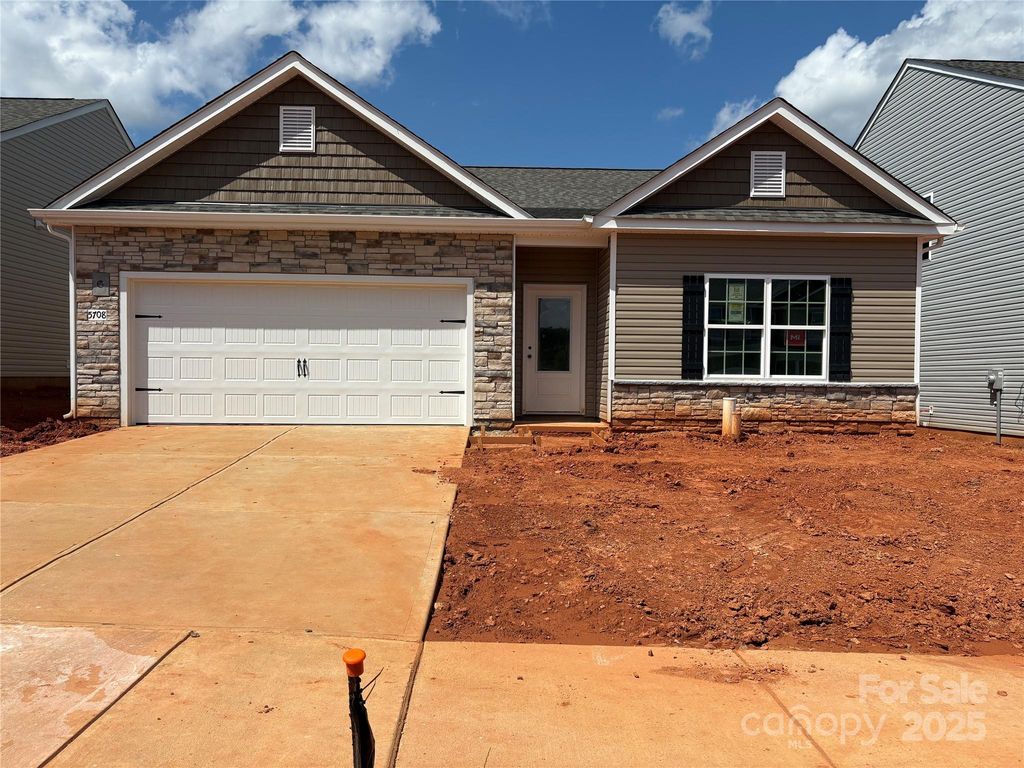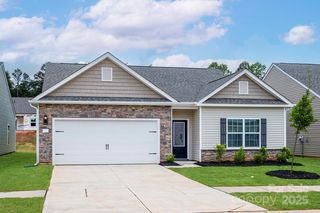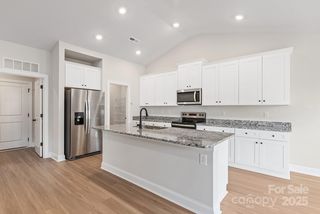5708 Skinny Dr
Charlotte, NC 28215
- 3 Beds
- 2 Baths
- 1,552 sqft
3 Beds
2 Baths
1,552 sqft
Local Information
© Google
-- mins to
Description
Cary - Tons of kitchen cabinetry! 42” cabinets with crown molding! Step outside your dining area to your covered back patio and spacious flat backyard!
The Cary, a beautifully designed one-story home that combines elegance with practicality. Featuring three spacious bedrooms, two bathrooms, and an attached two-car garage, this home is perfect for anyone looking for comfort, style, and functionality.
The open-concept layout creates a seamless flow between the kitchen, dining, and living areas, making it the perfect space for family gatherings, dinner parties, or quiet nights in. The large windows invite natural light, filling the home with warmth and creating a bright and welcoming atmosphere.
Each of the three bedrooms offers ample space and comes with a walk-in closet, ensuring plenty of storage for all your essentials.
Don’t miss out on this exceptional opportunity. Schedule your tour today and experience firsthand the beauty and comfort The Cary has to offer.
The Cary, a beautifully designed one-story home that combines elegance with practicality. Featuring three spacious bedrooms, two bathrooms, and an attached two-car garage, this home is perfect for anyone looking for comfort, style, and functionality.
The open-concept layout creates a seamless flow between the kitchen, dining, and living areas, making it the perfect space for family gatherings, dinner parties, or quiet nights in. The large windows invite natural light, filling the home with warmth and creating a bright and welcoming atmosphere.
Each of the three bedrooms offers ample space and comes with a walk-in closet, ensuring plenty of storage for all your essentials.
Don’t miss out on this exceptional opportunity. Schedule your tour today and experience firsthand the beauty and comfort The Cary has to offer.
Home Highlights
Parking
2 Car Garage
Outdoor
No Info
A/C
Heating & Cooling
HOA
$35/Monthly
Price/Sqft
$251
Listed
164 days ago
Home Details for 5708 Skinny Dr
|
|---|
Heating & Cooling Heating: Central, Electric, Heat Pump, ZonedAir ConditioningCooling System: Ceiling Fan S, Dual, Electric, Heat Pump, ZonedHeating Fuel: Central |
Levels, Entrance, & Accessibility Stories: 1 |
Interior Details Number of Rooms: 3Types of Rooms: Primary Bedroom, Kitchen, Living Room |
Appliances & Utilities DishwasherDisposalMicrowave |
|
|---|
Exterior Home Features Roof: ShingleFoundation Type: Slab |
Parking & Garage GarageParking: Driveway Attached Garage Detached Garage Garage On Main Level, Open |
|
|---|
Year Built Year Built: 2025 |
Property Type / Style Property Type: Single Family Home |
|
|---|
Price Price Per Sqft: $251 |
|
|---|
Listing Agent MLS/Source ID: 4234316 |
|
|---|
HOA Fee: $425/Yearly |
|
|---|
Lot Area: 0.00 Acres |
All New Homes in Ascot Woods
Quick Move-in Homes (46)
| 4019 Munson Dr | 3bd 2ba 1,352 sqft | $339,900 | |
| 5611 Skinny Down | 3bd 2ba 1,388 sqft | $380,900 | |
| 7101 Jerimoth Dr | 3bd 2ba 1,388 sqft | $384,900 | |
| 7307 Jerimoth Dr | 3bd 2ba 1,388 sqft | $385,900 | |
| 7322 Jerimoth Dr | 3bd 2ba 1,388 sqft | $385,900 | |
| 7125 Jerimoth Dr | 3bd 2ba 1,388 sqft | $388,900 | |
| 5708 Skinny Dr | 3bd 2ba 1,552 sqft | $389,900 | |
| 7128 Jerimoth Ln | 3bd 2ba 1,552 sqft | $392,900 | |
| 7015 Jerimoth Dr | 3bd 2ba 1,552 sqft | $393,900 | |
| 7129 Jerimoth Dr | 3bd 2.5ba 1,700 sqft | $393,900 | |
| 7213 Jerimoth Dr | 3bd 2ba 1,552 sqft | $393,900 | |
| 7229 Jerimoth Dr | 3bd 2ba 1,552 sqft | $393,900 | |
| 7020 Jerimoth Dr | 3bd 2ba 1,552 sqft | $395,900 | |
| 7120 Jerimoth Dr | 3bd 2ba 1,552 sqft | $396,900 | |
| 7319 Jerimoth Dr | 3bd 2ba 1,552 sqft | $398,900 | |
| 5626 Skinny Dr | 3bd 2.5ba 1,700 sqft | $405,900 | |
| 7019 Jerimoth Dr | 3bd 2.5ba 1,700 sqft | $405,900 | |
| 7105 Jerimoth Dr | 3bd 2.5ba 1,700 sqft | $405,900 | |
| 7117 Jerimoth Dr | 3bd 2.5ba 1,700 sqft | $405,900 | |
| 7008 Jerimoth Dr | 3bd 2.5ba 1,700 sqft | $405,900 | |
| 7209 Jerimoth Dr | 3bd 2.5ba 1,700 sqft | $405,900 | |
| 7217 Jerimoth Dr | 3bd 2ba 1,853 sqft | $419,900 | |
| 7315 Jerimoth Dr | 3bd 2ba 1,853 sqft | $419,900 | |
| 7106 Jerimoth Dr | 3bd 2ba 1,853 sqft | $423,900 | |
| 5602 Skinny Dr | 3bd 2ba 1,853 sqft | $423,900 | |
| 7206 Jerimoth Dr | 3bd 2ba 1,853 sqft | $424,900 | |
| 7330 Jerimoth Dr | 3bd 2ba 1,853 sqft | $429,900 | |
| 7121 Jerimoth Dr | 3bd 2ba 1,853 sqft | $430,900 | |
| 7210 Jerimoth Dr | 3bd 2ba 1,853 sqft | $432,900 | |
| 5716 Skinny Dr | 4bd 2.5ba 2,002 sqft | $434,900 | |
| 7007 Jerimoth Dr | 4bd 2.5ba 2,002 sqft | $434,900 | |
| 7023 Jerimoth Dr | 4bd 2.5ba 2,002 sqft | $434,900 | |
| 5606 Skinny Dr | 4bd 2.5ba 2,002 sqft | $434,900 | |
| 7109 Jerimoth Dr | 4bd 2.5ba 2,002 sqft | $434,900 | |
| 5704 Skinny Dr | 4bd 2.5ba 2,002 sqft | $435,900 | |
| 7016 Jerimoth Dr | 4bd 2.5ba 2,218 sqft | $439,900 | |
| 7205 Jerimoth Dr | 4bd 2.5ba 2,218 sqft | $444,900 | |
| 7327 Jerimoth Dr | 4bd 2.5ba 2,002 sqft | $444,900 | |
| 7303 Jerimoth Dr | 4bd 2.5ba 2,002 sqft | $444,900 | |
| 7113 Jerimoth Dr | 4bd 2.5ba 2,218 sqft | $449,900 | |
| 4040 Bolo Dr | 4bd 2.5ba 2,218 sqft | $449,900 | |
| 7225 Jerimoth Dr | 4bd 2.5ba 2,218 sqft | $449,900 | |
| 7110 Jerimoth Dr | 4bd 2.5ba 2,218 sqft | $450,900 | |
| 6442 Fairfold Dr | 4bd 2.5ba 2,218 sqft | $459,900 | |
| 7314 Jerimoth Dr | 4bd 2.5ba 2,218 sqft | $461,900 | |
| 6446 Fairfold Dr | 4bd 2.5ba 2,218 sqft | $464,900 |
Quick Move-In Homes provided by Canopy MLS as distributed by MLS GRID
Buildable Plans (6)
| Ashe Plan | 3bd 2ba 1,388 sqft | $380,900+ | |
| Cary Plan | 3bd 2ba 1,552 sqft | $393,900+ | |
| Carolina Plan | 3bd 2.5ba 1,700 sqft | $405,900+ | |
| Burton Plan | 3bd 2ba 1,853 sqft | $419,900+ | |
| Camden Plan | 4bd 2.5ba 2,002 sqft | $434,900+ | |
| Graham Plan | 4bd 2.5ba 2,218 sqft | $449,900+ |
Buildable Plans provided by LGI Homes
Community Description
Nestled in the charming suburbs East of Charlotte, near Mint Hill, Ascot Woods offers the perfect blend of tranquility and convenience, creating an ideal community for families. Located just minutes from downtown Charlotte, this community provides access to the bustling city's opportunities while maintaining a suburban lifestyle. With modern homes, local amenities, and a location that effortlessly combines the suburbs and, Ascot Woods is the perfect place to call home.
Ascot Woods is ideally situated for those seeking proximity to Charlotte's vibrant energy without compromising on the quiet charm of suburban living. Whether you're commuting to work or exploring the city's dining, shopping, and entertainment options, you'll love how seamlessly Ascot Woods connects you to it all. Major highways are just minutes away, providing quick access to major employers, universities, and activities. At Ascot Woods, you can enjoy the best of both worlds, peaceful living in a well-connected location.
Every home in Ascot Woods features modern designs and incredible upgrades as part of LGI Homes' CompleteHome™ package. Homeowners will enjoy energy-efficient stainless-steel Whirlpool® kitchen appliances, granite countertops, and 36" upper cabinets with crown molding, adding a touch of luxury to every kitchen. Other standard features include programmable thermostats, double-pane Low-E vinyl windows, and a Wi-Fi-enabled garage door opener. With these thoughtful upgrades included, residents at Ascot Woods can enjoy both comfort and efficiency in their new homes.
Ascot Woods is ideally situated for those seeking proximity to Charlotte's vibrant energy without compromising on the quiet charm of suburban living. Whether you're commuting to work or exploring the city's dining, shopping, and entertainment options, you'll love how seamlessly Ascot Woods connects you to it all. Major highways are just minutes away, providing quick access to major employers, universities, and activities. At Ascot Woods, you can enjoy the best of both worlds, peaceful living in a well-connected location.
Every home in Ascot Woods features modern designs and incredible upgrades as part of LGI Homes' CompleteHome™ package. Homeowners will enjoy energy-efficient stainless-steel Whirlpool® kitchen appliances, granite countertops, and 36" upper cabinets with crown molding, adding a touch of luxury to every kitchen. Other standard features include programmable thermostats, double-pane Low-E vinyl windows, and a Wi-Fi-enabled garage door opener. With these thoughtful upgrades included, residents at Ascot Woods can enjoy both comfort and efficiency in their new homes.
Office Hours
Sales Office
6914 Jerimoth Dr
Charlotte, NC 28215
(980) 385-7294
Price History for 5708 Skinny Dr
| Date | Price | Event | Source |
|---|---|---|---|
| 05/22/2025 | $389,900 | PriceChange | Canopy MLS as distributed by MLS GRID #4234316 |
| 04/04/2025 | $394,900 | PriceChange | Canopy MLS as distributed by MLS GRID #4234316 |
| 03/19/2025 | $390,900 | Listed For Sale | Canopy MLS as distributed by MLS GRID #4234316 |
Similar Homes You May Like
New Listings near 5708 Skinny Dr
Comparable Sales for 5708 Skinny Dr
Address | Distance | Property Type | Sold Price | Sold Date | Bed | Bath | Sqft |
|---|---|---|---|---|---|---|---|
0.07 | Single-Family Home | $394,900 | 07/17/25 | 3 | 2 | 1,552 | |
0.02 | Single-Family Home | $376,900 | 07/17/25 | 3 | 2 | 1,388 | |
0.02 | Single-Family Home | $400,000 | 07/10/25 | 3 | 2 | 1,853 | |
0.08 | Single-Family Home | $385,900 | 07/21/25 | 3 | 2 | 1,552 | |
0.07 | Single-Family Home | $393,900 | 07/31/25 | 3 | 2 | 1,552 | |
0.06 | Single-Family Home | $376,900 | 08/14/25 | 3 | 2 | 1,388 | |
0.03 | Single-Family Home | $376,900 | 06/27/25 | 3 | 2 | 1,388 | |
0.03 | Single-Family Home | $392,900 | 08/07/25 | 3 | 2 | 1,552 | |
0.10 | Single-Family Home | $380,900 | 05/20/25 | 3 | 2 | 1,552 | |
0.05 | Single-Family Home | $406,900 | 08/08/25 | 3 | 2 | 1,853 |
Assigned Schools
These are the assigned schools for 5708 Skinny Dr.
Check with the applicable school district prior to making a decision based on these schools. Learn more.
What Locals Say about Charlotte
At least 6641 Trulia users voted on each feature.
- 84%It's dog friendly
- 82%Car is needed
- 77%Parking is easy
- 74%There are sidewalks
- 70%Yards are well-kept
- 67%There's holiday spirit
- 63%Kids play outside
- 62%It's quiet
- 58%Streets are well-lit
- 55%People would walk alone at night
- 49%It's walkable to grocery stores
- 47%It's walkable to restaurants
- 46%Neighbors are friendly
- 46%They plan to stay for at least 5 years
- 44%There's wildlife
- 31%There are community events
Learn more about our methodology.
LGBTQ Local Legal Protections
LGBTQ Local Legal Protections
Michael Sceau, LGI Homes NC LLC
Based on information submitted to the MLS GRID as of 2025-08-25 17:58:01 PDT. All data is obtained from various sources and may not have been verified by broker or MLS GRID. Supplied Open House Information is subject to change without notice. All information should be independently reviewed and verified for accuracy. Properties may or may not be listed by the office/agent presenting the information. Some IDX listings have been excluded from this website. Click here for more information
5708 Skinny Dr, Charlotte, NC 28215 is a 3 bedroom, 2 bathroom, 1,552 sqft single-family home built in 2025. This property is currently available for sale and was listed by Canopy MLS as distributed by MLS GRID on Mar 19, 2025. The MLS # for this home is MLS# 4234316.



