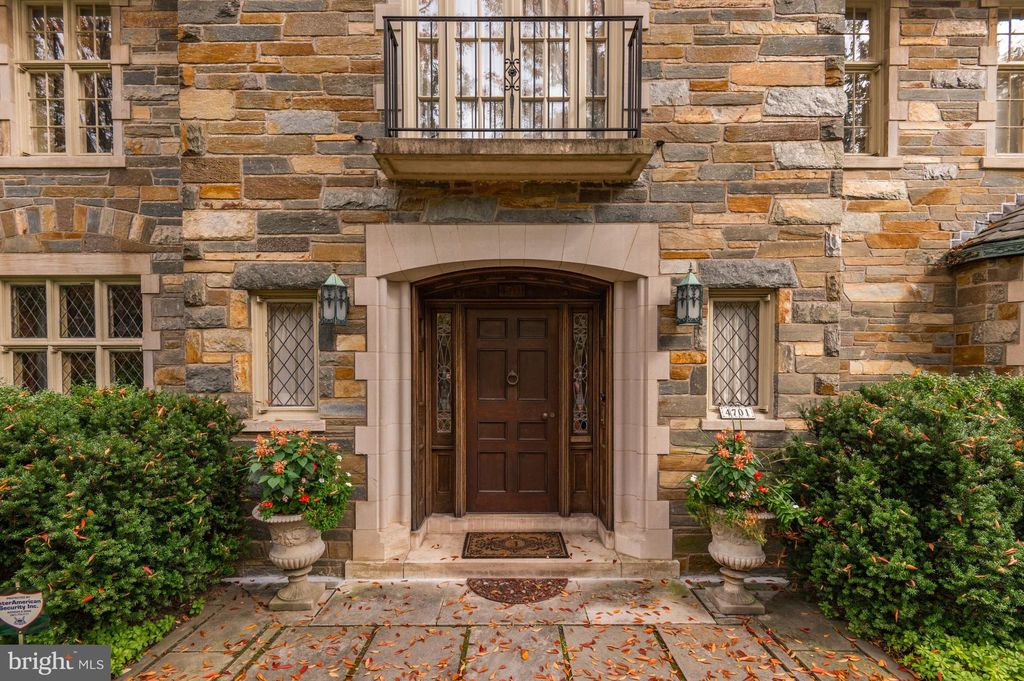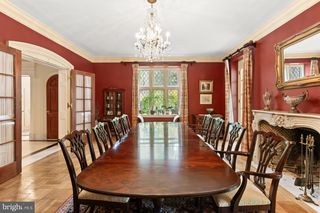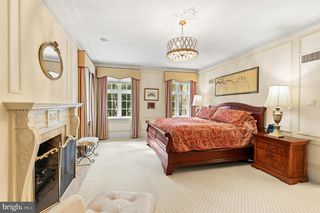


FOR SALE0.5 ACRES
4701 Linnean Ave NW
Washington, DC 20008
Forest Hills- 8 Beds
- 9 Baths
- 9,042 sqft (on 0.50 acres)
- 8 Beds
- 9 Baths
- 9,042 sqft (on 0.50 acres)
8 Beds
9 Baths
9,042 sqft
(on 0.50 acres)
Local Information
© Google
-- mins to
Commute Destination
Description
Warmth, love and laughter have filled the rooms and grounds of 4701 Linnean Avenue for over 80 years. A tribute to the unsurpassed quality of stone and concrete construction of the 1930’s, this residence has rarely become available for sale and has been home to just 3 previous families fortunate enough to have become its owner. The architect's mission in designing the home was to include unique features in each room, including stunning inlaid wood flooring and various custom moldings and finishes, so that each room boasts its own “surprise” details. This resplendent Tudor style stone mansion in Forest Hills could easily have been the backdrop for many famous movies from Citizen Kane to Sunset Boulevard. The residence was built in 1938 by legendary real estate developer A. Joseph Howar as a tribute to the love of his life, his wife Bader. 4701 Linnean Avenue became the go to Washington residence hosting elegant receptions and dinners for multiple US Presidents, Kings and Queens and heads of state from every corner of the globe. Prominent dignitaries, businessmen and women, movie stars and celebrities graced its halls, including well known newscaster Helen Thomas who was a personal family friend of the original owners. In 1989 Georgetown University commissioned an autobiography of the owner with the story of his life that includes incredible photography of the many elegant receptions and family events held at 4701 Linnean Avenue. Welcome into the gallery sized marble foyer with a grand sweeping staircase constructed of one piece of marble, custom wrought iron balustrades and high ceilings all of which overlook the ballroom size living room with fireplace. The living room with three seating areas, has on multiple occasions been transformed into a large dining area that can seat 60. Opening off the Living Room, one is greeted by a formal library and separate sunroom/solarium making entertaining spaces as intimate or as expansive as needed. Opposite the foyer one enters the spacious dining room which includes double French doors that open to a similarly sized Southern style covered porch with wood ceiling. Resplendent views of the formal landscaped gardens and lawn designed by James Van Sweden can be seen from inside the dining room and continue on from the covered porch. The hallway from the dining room leads to the cook’s kitchen with granite countertops on four sides and adjacent breakfast room. The breakfast room with windows on three sides overlooks the lush green back lawn and pool. The current owners have added a Japanese garden and outside sitting area with specimen plantings designed for the far right corner of the grounds—the perfect hideaway for a serene and peaceful retreat at home. Double staircases were designed to allow access to the upper levels and lower levels of the home, from either the front foyer and library, or directly from the kitchen area of the home. Glide up the circular foyer staircase to the second level of the residence to the primary suite with fireplace, spacious primary bath and ample wardrobe and closet space. Four additional bedrooms and three baths continue on this second level of the home. Completing this level of the residence you will find a beautiful second level balcony which sits atop of the main level covered porch. The third level of the home, originally designed for household staff has been beautifully renovated by the current owner to provide a large home office and gallery space with light filled windows and skylights, two additional large bedrooms and a fifth full bath. The lower level of the home continues with an added bonus, a home theater the size of the living room above it, with ample space for twenty whether formally entertaining or spending an evening at home with family and friends. An additional 8th bedroom and 2 full baths along with storage and utilities are found on this level of the residence.
Home Highlights
Parking
No Info
Outdoor
Porch, Patio, Pool
A/C
Heating & Cooling
HOA
None
Price/Sqft
$1,006
Listed
59 days ago
Home Details for 4701 Linnean Ave NW
Interior Features |
|---|
Interior Details Basement: Connecting Stairway,Exterior Entry,Rear Entrance,Full,Improved,Walkout LevelNumber of Rooms: 1Types of Rooms: Basement |
Beds & Baths Number of Bedrooms: 8Number of Bathrooms: 9Number of Bathrooms (full): 7Number of Bathrooms (half): 2Number of Bathrooms (main level): 1 |
Dimensions and Layout Living Area: 9042 Square Feet |
Appliances & Utilities Utilities: Natural Gas Available, Electricity AvailableAppliances: Stove, Refrigerator, Microwave, Extra Refrigerator/Freezer, Dishwasher, Disposal, Stainless Steel Appliance(s), Washer, Dryer, Gas Water HeaterDishwasherDisposalDryerLaundry: Lower LevelMicrowaveRefrigeratorWasher |
Heating & Cooling Heating: Forced Air,Zoned,Natural GasHas CoolingAir Conditioning: Central A/C,ElectricHas HeatingHeating Fuel: Forced Air |
Fireplace & Spa Number of Fireplaces: 5Spa: Hot TubHas a FireplaceHas a Spa |
Windows, Doors, Floors & Walls Flooring: Hardwood, Wood Floors |
Levels, Entrance, & Accessibility Stories: 4Number of Stories: 4Levels: FourAccessibility: NoneFloors: Hardwood, Wood Floors |
Security Security: 24 Hour Security, Monitored, Motion Detectors |
Exterior Features |
|---|
Exterior Home Features Roof: SlatePatio / Porch: Patio, Terrace, PorchOther Structures: Above Grade, Below GradeExterior: Underground Lawn Sprinkler, Secure StorageFoundation: Concrete PerimeterHas a Private Pool |
Parking & Garage No CarportNo GarageNo Attached GarageParking: Off Street |
Pool Pool: Heated, In Ground, Pool/Spa Combo, Yes - PersonalPool |
Frontage Not on Waterfront |
Water & Sewer Sewer: Public Sewer |
Finished Area Finished Area (above surface): 6834 Square FeetFinished Area (below surface): 2208 Square Feet |
Days on Market |
|---|
Days on Market: 59 |
Property Information |
|---|
Year Built Year Built: 1938 |
Property Type / Style Property Type: ResidentialProperty Subtype: Single Family ResidenceStructure Type: DetachedArchitecture: Colonial |
Building Construction Materials: StoneNot a New Construction |
Property Information Parcel Number: 2258//0062 |
Price & Status |
|---|
Price List Price: $9,100,000Price Per Sqft: $1,006 |
Status Change & Dates Possession Timing: 31-60 Days CD, 61-90 Days CD |
Active Status |
|---|
MLS Status: ACTIVE |
Media |
|---|
Location |
|---|
Direction & Address City: WashingtonCommunity: Forest Hills |
School Information Elementary School District: District Of Columbia Public SchoolsJr High / Middle School District: District Of Columbia Public SchoolsHigh School District: District Of Columbia Public Schools |
Agent Information |
|---|
Listing Agent Listing ID: DCDC2128850 |
Building |
|---|
Building Details Builder Name: A. Joseph Howar |
Community |
|---|
Not Senior Community |
HOA |
|---|
No HOA |
Lot Information |
|---|
Lot Area: 0.50 acres |
Listing Info |
|---|
Special Conditions: Standard |
Offer |
|---|
Listing Agreement Type: Exclusive Right To Sell |
Compensation |
|---|
Buyer Agency Commission: 3Buyer Agency Commission Type: %Sub Agency Commission: 3Sub Agency Commission Type: % |
Notes The listing broker’s offer of compensation is made only to participants of the MLS where the listing is filed |
Business |
|---|
Business Information Ownership: Fee Simple |
Miscellaneous |
|---|
BasementMls Number: DCDC2128850 |
Last check for updates: 1 day ago
Listing courtesy of Nancy Itteilag, (202) 905-7762
Washington Fine Properties, LLC
Co-Listing Agent: Christopher E Itteilag, (301) 633-8182
Washington Fine Properties, LLC
Source: Bright MLS, MLS#DCDC2128850

Price History for 4701 Linnean Ave NW
| Date | Price | Event | Source |
|---|---|---|---|
| 03/01/2024 | $9,100,000 | Listed For Sale | Bright MLS #DCDC2128850 |
| 01/01/2015 | $2,250,000 | Sold | Long & Foster Broker Feed #DCDC232830_100 |
| 01/21/2005 | $4,308,333 | Sold | N/A |
| 08/02/2000 | $2,250,000 | Sold | N/A |
Similar Homes You May Like
Skip to last item
- Long & Foster Real Estate, Inc.
- TTR Sotheby's International Realty
- Long & Foster Real Estate, Inc.
- TTR Sotheby's International Realty
- TTR Sotheby's International Realty
- TTR Sotheby's International Realty
- Washington Fine Properties, LLC
- Washington Fine Properties, LLC
- See more homes for sale inWashingtonTake a look
Skip to first item
New Listings near 4701 Linnean Ave NW
Skip to last item
- TTR Sotheby's International Realty
- TTR Sotheby's International Realty
- Long & Foster Real Estate, Inc.
- See more homes for sale inWashingtonTake a look
Skip to first item
Property Taxes and Assessment
| Year | 2023 |
|---|---|
| Tax | $41,161 |
| Assessment | $5,129,480 |
Home facts updated by county records
Comparable Sales for 4701 Linnean Ave NW
Address | Distance | Property Type | Sold Price | Sold Date | Bed | Bath | Sqft |
|---|---|---|---|---|---|---|---|
0.07 | Single-Family Home | $4,700,000 | 11/13/23 | 7 | 6 | 5,960 | |
0.05 | Single-Family Home | $6,000,000 | 11/09/23 | 6 | 8 | 7,716 | |
0.18 | Single-Family Home | $2,550,000 | 05/10/23 | 6 | 5 | 3,254 | |
0.11 | Single-Family Home | $2,475,000 | 04/15/24 | 4 | 5 | 4,134 | |
0.65 | Single-Family Home | $4,575,000 | 05/17/23 | 7 | 8 | 9,546 | |
0.19 | Single-Family Home | $2,340,000 | 06/29/23 | 5 | 3 | 4,319 | |
0.45 | Single-Family Home | $5,650,000 | 02/15/24 | 6 | 6 | 7,500 | |
0.43 | Single-Family Home | $5,650,000 | 01/31/24 | 5 | 7 | 7,600 |
Neighborhood Overview
Neighborhood stats provided by third party data sources.
What Locals Say about Forest Hills
- Mlssdcksn
- Resident
- 3y ago
"There's a nice farmer's market on Saturday. No one calls it Forrest Hills, btw. that seems like a thing made up by realtors to sell houses. "
- Carlosmblandino
- Resident
- 3y ago
"Very friendly. You have everything closest. If you have kids, the recreation center are excellent, and the school too"
- Lkkupke
- Resident
- 4y ago
"lots of space to walk, close to rock creek park. many houses have big yards. many side streets with not much traffic."
- Maresmary1
- Resident
- 4y ago
"Farmers market and holiday market are nice. Neighborhood also has community events a few times a year which is appreciated"
- John F
- Resident
- 4y ago
"Great access to metro with easy commute to downtown. It is also an easy drive to downtown. Either by metro or by car the commute during rush hour is less than 30 minutes."
- Damiah P.
- Resident
- 5y ago
"Dog friendly! Dog parks! Puppy sitters! It’s great! Everybody has a dog, big dogs small dogs! All types of breeds and sizes"
- Lise K
- Resident
- 5y ago
"I have lived in this neighborhood for 10 years. I love feeling like I am in a quiet suburb, but I can walk to everything, including the metro."
- Joey B.
- Resident
- 5y ago
"There's lots of parks. There's lots of dogs. You must pick up after them."
- Joey B.
- Resident
- 5y ago
"I commute by train. Sometimes by bus. Rarely by car."
- Joey B.
- Resident
- 5y ago
"It's a pretty unusual place. But it's awesome and cool."
- Joey B.
- Resident
- 5y ago
"It's a safe area. Good people here."
- Adrianna L.
- Resident
- 5y ago
"They would like the people, who train their dogs well."
- Adrianna L.
- Resident
- 5y ago
"Nice, not rushed commute.Very quiet and very safe!"
- Adrianna L.
- Resident
- 5y ago
"I love the trees. I love the nature. And I love the people!"
- Kat W.
- Resident
- 5y ago
"Nice area to walk your dog. We have a dog friendly park on Myrtle Ave."
- Kat W.
- Resident
- 5y ago
"Hectic commute but it gets much better the closer to Forest Hills you get. Traffic is not as bad."
- Kat W.
- Resident
- 5y ago
"Beautiful landscaping and the neighborhood is relatively quiet compared to the DC area noise."
- Kat W.
- Resident
- 5y ago
"Safe neighborhood with plenty of good people living there. Nice park for the kids."
- Jeannette G.
- Resident
- 5y ago
"There are plenty of places to walk and exercise your dog. You should be careful at various busy streets."
- Jeannette G.
- Resident
- 5y ago
"Very accessible commute, easy to get to places I need to reach."
- Jeannette G.
- Resident
- 5y ago
"Restaurants and stores, Van Ness/UDC, Soap Stone, Mill, a variety of quiet and busy streets, a relatively small neighborhood with plenty of bus stops and a Metro Station."
- Jeannette G.
- Resident
- 5y ago
"Merch School is being remodeled and repaired. There are places for children to play in the park. There are fun things to do and there is a preschool."
- Michael
- Resident
- 6y ago
"I like living here. It’s a great family and dog friendly neighborhood in northwest dc. Metra is 15min walk. "
- Marian
- 9y ago
"I live and work in this area and believe it's one of the most desirable neighborhoods in the city in terms of safety, cleanliness, and convenience in terms of access to transportation, restaurants, etc. The Connecticut Ave corridor is expanding to include more restaurants & nightlife which will make it even more desirable. I often recommend it to Buyers moving in to the City!"
- Jim
- 12y ago
"Close to downtown and all city conveniences but like living in the country. Homes range from suburban-style center hall colonials to uber-modern, sizes from comfortable to huge mansions, environment from yards and pools to in-the-center-of-the-forest. Traffic normal to better than normal for urban area, shopping nearby, public transit within easy walking. Many embassy residences here; Secret Service joins attentive DC police in making this one of the safest neighborhoods in the area. The District's best high school (Wilson) and many private schools nearby. Rock Creek Park to the east, Wilson pool to the west. Easy commute to downtown via Rock Creek Parkway or Connecticut Ave. "
LGBTQ Local Legal Protections
LGBTQ Local Legal Protections
Nancy Itteilag, Washington Fine Properties, LLC

The data relating to real estate for sale on this website appears in part through the BRIGHT Internet Data Exchange program, a voluntary cooperative exchange of property listing data between licensed real estate brokerage firms, and is provided by BRIGHT through a licensing agreement.
Listing information is from various brokers who participate in the Bright MLS IDX program and not all listings may be visible on the site.
The property information being provided on or through the website is for the personal, non-commercial use of consumers and such information may not be used for any purpose other than to identify prospective properties consumers may be interested in purchasing.
Some properties which appear for sale on the website may no longer be available because they are for instance, under contract, sold or are no longer being offered for sale.
Property information displayed is deemed reliable but is not guaranteed.
Copyright 2024 Bright MLS, Inc. Click here for more information
The listing broker’s offer of compensation is made only to participants of the MLS where the listing is filed.
The listing broker’s offer of compensation is made only to participants of the MLS where the listing is filed.
4701 Linnean Ave NW, Washington, DC 20008 is a 8 bedroom, 9 bathroom, 9,042 sqft single-family home built in 1938. 4701 Linnean Ave NW is located in Forest Hills, Washington. This property is currently available for sale and was listed by Bright MLS on Feb 20, 2024. The MLS # for this home is MLS# DCDC2128850.
