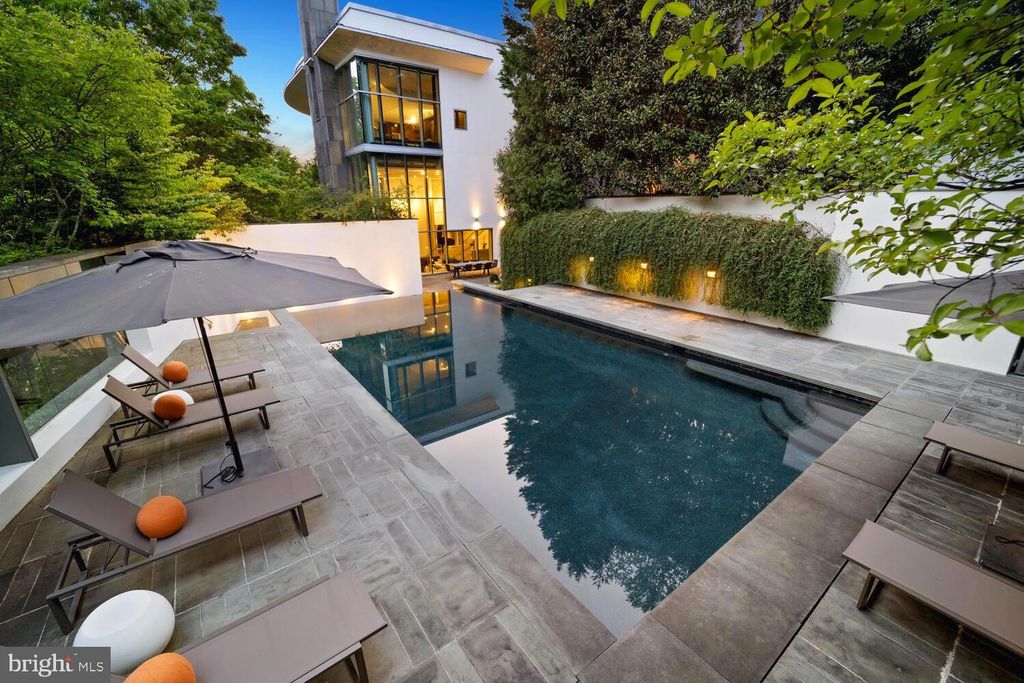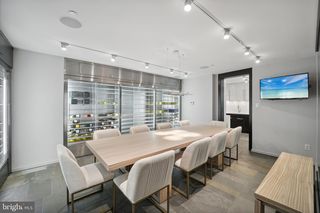


FOR SALE0.41 ACRES
2815 Woodland Dr NW
Washington, DC 20008
Woodland-Normanstone Terrace- 5 Beds
- 9 Baths
- 14,697 sqft (on 0.41 acres)
- 5 Beds
- 9 Baths
- 14,697 sqft (on 0.41 acres)
5 Beds
9 Baths
14,697 sqft
(on 0.41 acres)
Local Information
© Google
-- mins to
Commute Destination
Description
***Showings require 24 hour notice with financials at seller's request. Fill out registration form in the documents section prior to requesting a showing or request document from Listing Agent. Exquisitely designed by Marshall Moya & perfectly executed overlooking Rock Creek Park, built in 2010. Approx. 10,900 SqFt. Mass Ave Heights, moments DC's famous Embassy Row and all DC has to offer. Upon entering, you'll be captivated by the elegant architecture and thoughtfully designed interiors. The open floor plan bathes the living spaces in natural light, creating an inviting atmosphere perfect for entertaining friends and family. Contemporary/Modern custom home built with sweeping views from the 20+ ft tall great room, primary suite and all upper bedrooms. Slate floors, Savant whole house media system. 5 en suite bathrooms (one is being used as an additional family room), 7 FB and 2 half baths. Screening/Media room with speciality lighting. Top of the line Tasting/Wine temperature controlled dining room. Exercise room, with own full bath and sauna. Heated Salt Water Pool with infinity waterfall feature, surrounded by extensive lounging and terrace areas. guest suite, 8 car garage. Elevator to all levels, generator, Lush and private grounds -
Home Highlights
Parking
8 Car Garage
Outdoor
Porch, Patio, Deck, Pool
A/C
Heating & Cooling
HOA
None
Price/Sqft
$919
Listed
180+ days ago
Home Details for 2815 Woodland Dr NW
Interior Features |
|---|
Interior Details Number of Rooms: 1Types of Rooms: Basement |
Beds & Baths Number of Bedrooms: 5Main Level Bedrooms: 1Number of Bathrooms: 9Number of Bathrooms (full): 7Number of Bathrooms (half): 2Number of Bathrooms (main level): 3 |
Dimensions and Layout Living Area: 14697 Square Feet |
Appliances & Utilities Appliances: Built-In Microwave, Cooktop, Dishwasher, Disposal, Dryer, Extra Refrigerator/Freezer, Exhaust Fan, Humidifier, Microwave, Oven - Wall, Refrigerator, Washer, Gas Water HeaterDishwasherDisposalDryerMicrowaveRefrigeratorWasher |
Heating & Cooling Heating: Heat Pump,Natural GasHas CoolingAir Conditioning: Central A/C,ElectricHas HeatingHeating Fuel: Heat Pump |
Fireplace & Spa Number of Fireplaces: 2Fireplace: Gas/PropaneHas a Fireplace |
Windows, Doors, Floors & Walls Window: Skylight(s), Window Treatments |
Levels, Entrance, & Accessibility Stories: 4Levels: FourAccessibility: Accessible Elevator InstalledElevator |
Security Security: Exterior Cameras, Fire Sprinkler System |
Exterior Features |
|---|
Exterior Home Features Patio / Porch: Breezeway, Deck, Patio, Porch, TerraceFencing: FullOther Structures: Above Grade, Below GradeExterior: Extensive Hardscape, Lighting, Stone Retaining Walls, Balconies- MultipleFoundation: PermanentHas a Private Pool |
Parking & Garage Number of Garage Spaces: 8Number of Covered Spaces: 8No CarportHas a GarageHas an Attached GarageParking Spaces: 8Parking: Additional Storage Area,Inside Entrance,Oversized,Other,Garage Faces Front,Heated Garage,Private,Attached Garage |
Pool Pool: Heated, In Ground, Infinity, Salt Water, Yes - PersonalPool |
Frontage Not on Waterfront |
Water & Sewer Sewer: Public Sewer |
Farm & Range Not Allowed to Raise Horses |
Finished Area Finished Area (above surface): 10897 Square FeetFinished Area (below surface): 3800 Square Feet |
Days on Market |
|---|
Days on Market: 180+ |
Property Information |
|---|
Year Built Year Built: 2010 |
Property Type / Style Property Type: ResidentialProperty Subtype: Single Family ResidenceStructure Type: DetachedArchitecture: Contemporary |
Building Construction Materials: ConcreteNot a New Construction |
Property Information Parcel Number: 2200//0073 |
Price & Status |
|---|
Price List Price: $13,500,000Price Per Sqft: $919 |
Status Change & Dates Possession Timing: Close Of Escrow |
Active Status |
|---|
MLS Status: ACTIVE |
Media |
|---|
Location |
|---|
Direction & Address City: WashingtonCommunity: Massachusetts Avenue Heights |
School Information Elementary School District: District Of Columbia Public SchoolsJr High / Middle School District: District Of Columbia Public SchoolsHigh School: Wilson SeniorHigh School District: District Of Columbia Public Schools |
Agent Information |
|---|
Listing Agent Listing ID: DCDC2098654 |
Building |
|---|
Building Details Builder Name: Davis Construction |
Community |
|---|
Not Senior Community |
HOA |
|---|
No HOA |
Lot Information |
|---|
Lot Area: 0.41 acres |
Listing Info |
|---|
Special Conditions: Standard |
Offer |
|---|
Listing Agreement Type: Exclusive Right To Sell |
Compensation |
|---|
Buyer Agency Commission: 2.5Buyer Agency Commission Type: %Sub Agency Commission: 2.5Sub Agency Commission Type: % Of Gross |
Notes The listing broker’s offer of compensation is made only to participants of the MLS where the listing is filed |
Business |
|---|
Business Information Ownership: Fee Simple |
Miscellaneous |
|---|
Mls Number: DCDC2098654 |
Last check for updates: 1 day ago
Listing courtesy of Mark Mcfadden, (703) 216-1333
Compass
Co-Listing Agent: Cameron H Mcfadden, (703) 862-6840
Compass
Source: Bright MLS, MLS#DCDC2098654

Price History for 2815 Woodland Dr NW
| Date | Price | Event | Source |
|---|---|---|---|
| 11/09/2023 | $13,500,000 | Listed For Sale | Bright MLS #DCDC2098654 |
| 09/11/2023 | ListingRemoved | Bright MLS #DCDC2098654 | |
| 07/09/2023 | $14,500,000 | Listed For Sale | Bright MLS #DCDC2098654 |
| 05/22/2019 | $8,750,000 | Sold | N/A |
| 07/06/2018 | $9,500,000 | PriceChange | Agent Provided |
| 11/11/2017 | $10,750,000 | PriceChange | Agent Provided |
| 10/27/2017 | $11,500,000 | Listed For Sale | Agent Provided |
| 07/12/2017 | $11,500,000 | ListingRemoved | Agent Provided |
| 02/21/2017 | $11,500,000 | PriceChange | Agent Provided |
| 12/02/2016 | $13,500,000 | Listed For Sale | Agent Provided |
| 01/01/2015 | $1,549,000 | Sold | Long & Foster Broker Feed #DCDC195280_100 |
Similar Homes You May Like
Skip to last item
- Long & Foster Real Estate, Inc.
- TTR Sotheby's International Realty
- TTR Sotheby's International Realty
- TTR Sotheby's International Realty
- Washington Fine Properties, LLC
- Washington Fine Properties, LLC
- See more homes for sale inWashingtonTake a look
Skip to first item
New Listings near 2815 Woodland Dr NW
Skip to last item
- TTR Sotheby's International Realty
- TTR Sotheby's International Realty
- Long & Foster Real Estate, Inc.
- Washington Fine Properties, LLC
- Washington Fine Properties, LLC
- TTR Sotheby's International Realty
- See more homes for sale inWashingtonTake a look
Skip to first item
Property Taxes and Assessment
| Year | 2023 |
|---|---|
| Tax | $75,450 |
| Assessment | $9,194,370 |
Home facts updated by county records
Comparable Sales for 2815 Woodland Dr NW
Address | Distance | Property Type | Sold Price | Sold Date | Bed | Bath | Sqft |
|---|---|---|---|---|---|---|---|
0.18 | Single-Family Home | $8,200,000 | 01/11/24 | 5 | 6 | 9,200 | |
0.25 | Single-Family Home | $12,250,000 | 12/15/23 | 9 | 15 | 13,595 | |
0.24 | Single-Family Home | $5,400,000 | 05/15/23 | 6 | 8 | 8,417 | |
0.56 | Single-Family Home | $8,000,000 | 03/22/24 | 9 | 10 | 10,846 | |
0.31 | Single-Family Home | $5,795,000 | 06/21/23 | 7 | 10 | 8,214 | |
0.24 | Single-Family Home | $5,750,000 | 12/22/23 | 4 | 6 | 7,400 | |
0.73 | Single-Family Home | $7,150,000 | 10/31/23 | 6 | 8 | 5,254 | |
0.43 | Single-Family Home | $6,200,000 | 02/29/24 | 4 | 6 | 5,709 | |
0.31 | Single-Family Home | $3,800,000 | 10/06/23 | 5 | 5 | 4,673 |
Neighborhood Overview
Neighborhood stats provided by third party data sources.
What Locals Say about Woodland-Normanstone Terrace
- Kfknutson
- Resident
- 4y ago
"Best neighborhood in city Lots of dogs. BeUtuful houses. Very secure. Neighborhood gatherings. Not really a cut thru "
- Steve R.
- Resident
- 4y ago
"There are lots of friendly dogs in the neighborhood. However there really isn’t a dog park. Most owners are good about picking up after their dogs. "
LGBTQ Local Legal Protections
LGBTQ Local Legal Protections
Mark Mcfadden, Compass

The data relating to real estate for sale on this website appears in part through the BRIGHT Internet Data Exchange program, a voluntary cooperative exchange of property listing data between licensed real estate brokerage firms, and is provided by BRIGHT through a licensing agreement.
Listing information is from various brokers who participate in the Bright MLS IDX program and not all listings may be visible on the site.
The property information being provided on or through the website is for the personal, non-commercial use of consumers and such information may not be used for any purpose other than to identify prospective properties consumers may be interested in purchasing.
Some properties which appear for sale on the website may no longer be available because they are for instance, under contract, sold or are no longer being offered for sale.
Property information displayed is deemed reliable but is not guaranteed.
Copyright 2024 Bright MLS, Inc. Click here for more information
The listing broker’s offer of compensation is made only to participants of the MLS where the listing is filed.
The listing broker’s offer of compensation is made only to participants of the MLS where the listing is filed.
2815 Woodland Dr NW, Washington, DC 20008 is a 5 bedroom, 9 bathroom, 14,697 sqft single-family home built in 2010. 2815 Woodland Dr NW is located in Woodland-Normanstone Terrace, Washington. This property is currently available for sale and was listed by Bright MLS on Nov 9, 2023. The MLS # for this home is MLS# DCDC2098654.
