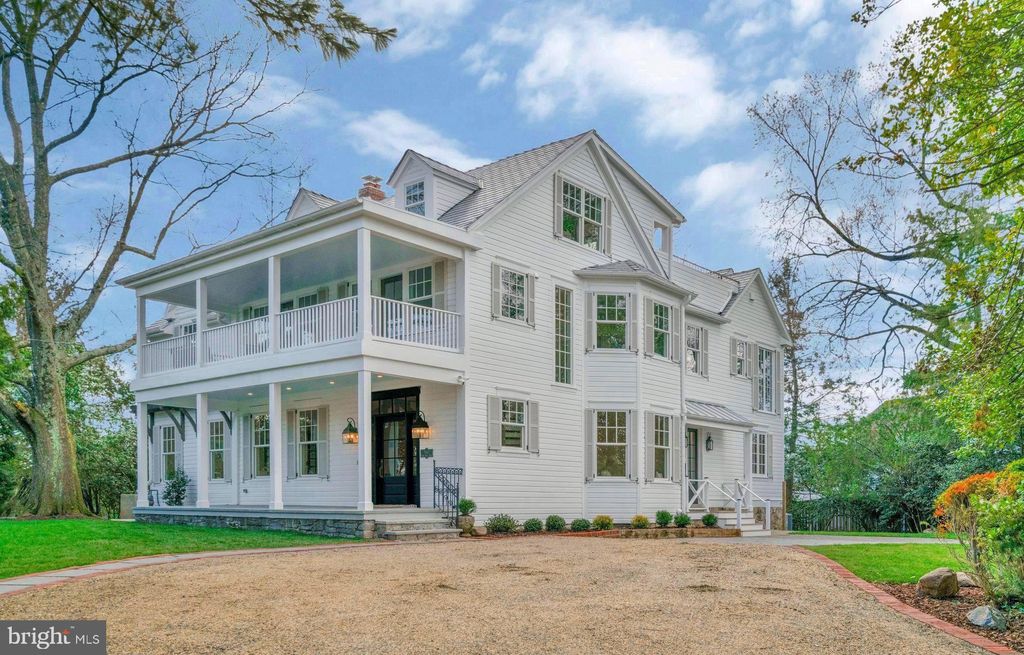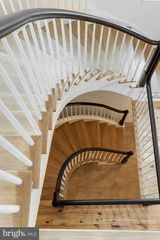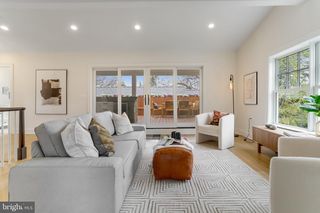


FOR SALE0.49 ACRES
3612 N Glebe Rd
Arlington, VA 22207
Rock Spring- 6 Beds
- 7 Baths
- 5,119 sqft (on 0.49 acres)
- 6 Beds
- 7 Baths
- 5,119 sqft (on 0.49 acres)
6 Beds
7 Baths
5,119 sqft
(on 0.49 acres)
Local Information
© Google
-- mins to
Commute Destination
Description
Every once in a while, a rare opportunity presents itself. The famous Birchland Estate has been completely reprised and awaits its next stewards! Sited on one of the highest points in Arlington, this property will amaze you with stunning rooftop views and envelop you in its private tree canopy. With one foot rooted in the past & another in a complete renovation & expansion, this home is a perfect blend of living history & unparalleled luxury. Dating to before the Civil War, the property has changed hands just a few times since its land grant from Lord Fairfax in the 1720s. Due to its location & elevation, in 1861 the original mansion became the headquarters of Civil War General Winfield Hancock, and home to the “Spy Tree”, a significant sentry post protecting Washington DC. The large oak in the front yard is a sapling, continuing the arbor legacy dating back to 1606. In the late 19th century, the home was rebuilt & expanded (including the use of reclaimed materials from President McKinley’s inauguration stand (c1897)). Beginning in 2022, the residence began a meticulous renovation & expansion, resulting in a perfectly curated masterpiece. Preservation was an important focus and visitors will notice natural elements including the exposed hand-hewn timbers repurposed from President McKinley’s 1897 inauguration structure. The heart of pine floors come from 19th century studs, beams & rafters deconstructed from the original kitchen structure and carefully milled and transformed into beautiful flooring. Elegant light fixtures & door hardware are curated throughout the home to celebrate the grace of a post-Civil War Mansion. A custom spiral staircase has been meticulously constructed and the Living Room features a barn-style sliding paneled door. The original wood burning fireplace & mantle have been restored. Glass paneled doors lead into a Main Level Bedroom Suite or Executive Study, with full bath & private patio entrance. Three traditional archways frame the main hall. The Dining Room is suited for grand entertaining. The Mudroom boasts inset cabinets, cubbies, a Powder Room, and side entrance, across from a perfectly curated “Scullery”, (a gorgeous second catering kitchen w/ modern amenities, stainless appliances & service windows to the patio). The new wing of the home is breathtaking with beautiful light fixtures, white-oak flooring and large windows. The chefs Kitchen provides Wolf & Subzero, Marble counters, inset custom cabinetry, and a farmhouse sink imported from Shaws of England. There is a charming Breakfast Nook w/ a built-in bench. The adjoining Family Room features a coffered ceiling & charming stone gas fireplace, and opens to the courtyard. Three beautiful bedrooms upstairs each have a private Bathroom and a walk-in closet. The upper level also opens to a tree-level balcony. The upstairs laundry Room is spacious & sunny with an old English drying rack, inset cabinetry, LG machines, a Villery & Boch farmhouse sink & balcony access. A beautiful Primary Suite offers a vaulted ceiling, linear gas fireplace and Walk-in closets w/built-ins. A striking Marble Bath boasts a European style bidet & glass enclosed steam-shower. The fourth level loft has stunning natural light, vaulted ceilings, Full Bath, and enormous sliders that open to a large roof-top entertaining area with Ipe deck & stone accents & covered outdoor Wet Bar. This level can be used as a Bedroom suite, Office, Family Room or Studio. Whether it’s a sunny day or beautiful sunset, the private rooftop terrace will inspire you! The lowest level offers a charming Whiskey Bar, full of character, ready for a quiet beverage and intimate conversation. The flat ½ acre double-lot is yours to enjoy, or add to your estate with a pool, 3-car garage & guest quarters (plans convey), or sit back, look out over the beautiful property & large lawn and enjoy. Plan a tour of this iconic home. Welcome to The Birchland Estate!
Home Highlights
Parking
10 Open Spaces
Outdoor
No Info
A/C
Heating & Cooling
HOA
None
Price/Sqft
$957
Listed
48 days ago
Home Details for 3612 N Glebe Rd
Interior Features |
|---|
Interior Details Basement: Exterior Entry,Rear EntranceNumber of Rooms: 1Types of Rooms: Basement |
Beds & Baths Number of Bedrooms: 6Main Level Bedrooms: 1Number of Bathrooms: 7Number of Bathrooms (full): 6Number of Bathrooms (half): 1Number of Bathrooms (main level): 2 |
Dimensions and Layout Living Area: 5119 Square Feet |
Appliances & Utilities Utilities: Electricity Available, Natural Gas Available, Phone Available, Underground Utilities, Water Available, Sewer Available, Cable, Fiber OpticAppliances: Built-In Microwave, Built-In Range, Commercial Range, Cooktop, Dishwasher, Disposal, Dryer, Ice Maker, Microwave, Oven/Range - Gas, Range Hood, Refrigerator, Six Burner Stove, Stainless Steel Appliance(s), Washer, Washer - Front Loading, Water Heater, Dryer - Front Loading, Dryer - Electric, Extra Refrigerator/Freezer, Gas Water Heater, Tankless Water HeaterDishwasherDisposalDryerLaundry: Hookup,Upper Level,Washer In Unit,Dryer In Unit,Laundry RoomMicrowaveRefrigeratorWasher |
Heating & Cooling Heating: Central,Forced Air,Heat Pump - Electric BackUp,Heat Pump,Programmable Thermostat,Zoned,Electric,Natural GasHas CoolingAir Conditioning: Ceiling Fan(s),Central A/C,Heat Pump,Programmable Thermostat,Zoned,ElectricHas HeatingHeating Fuel: Central |
Fireplace & Spa Number of Fireplaces: 3Fireplace: Brick, Gas/Propane, Mantel(s), Stone, Wood Burning, Glass Doors, InsertSpa: Indoor, PrivateHas a Fireplace |
Gas & Electric Electric: 200+ Amp Service |
Windows, Doors, Floors & Walls Window: Double Hung, Double Pane Windows, Energy Efficient, Insulated Windows, Low Emissivity Windows, Screens, Vinyl Clad, Window TreatmentsDoor: Sliding GlassFlooring: Hardwood, Ceramic Tile, Concrete, Solid Hardwood, Tile/Brick, Wood Floors |
Levels, Entrance, & Accessibility Stories: 4Levels: FourAccessibility: NoneFloors: Hardwood, Ceramic Tile, Concrete, Solid Hardwood, Tile Brick, Wood Floors |
View View: Panoramic, Trees/Woods |
Security Security: Smoke Detector(s), Main Entrance Lock, Carbon Monoxide Detector(s), Exterior Cameras |
Exterior Features |
|---|
Exterior Home Features Roof: Slate Composition TileOther Structures: Above Grade, Below GradeFoundation: Block, Brick/MortarNo Private Pool |
Parking & Garage Open Parking Spaces: 10No CarportNo GarageNo Attached GarageHas Open ParkingParking Spaces: 10Parking: Gravel Driveway,Brick Driveway,On Street,Driveway,Other |
Pool Pool: None |
Frontage Not on Waterfront |
Water & Sewer Sewer: Public Sewer |
Finished Area Finished Area (above surface): 4614 Square FeetFinished Area (below surface): 505 Square Feet |
Days on Market |
|---|
Days on Market: 48 |
Property Information |
|---|
Year Built Year Built: 1898Year Renovated: 2024 |
Property Type / Style Property Type: ResidentialProperty Subtype: Single Family ResidenceStructure Type: DetachedArchitecture: Colonial |
Building Construction Materials: Mixed, MasonryNot a New ConstructionHas Additional Parcels |
Property Information Condition: ExcellentParcel Number: 03017016Additional Parcels Description: second buildable lot conveys |
Price & Status |
|---|
Price List Price: $4,900,000Price Per Sqft: $957 |
Status Change & Dates Possession Timing: Close Of Escrow |
Active Status |
|---|
MLS Status: ACTIVE |
Media |
|---|
Location |
|---|
Direction & Address City: ArlingtonCommunity: North Arlington |
School Information Elementary School: JamestownElementary School District: Arlington County Public SchoolsJr High / Middle School: WilliamsburgJr High / Middle School District: Arlington County Public SchoolsHigh School: YorktownHigh School District: Arlington County Public Schools |
Agent Information |
|---|
Listing Agent Listing ID: VAAR2040910 |
Community |
|---|
Not Senior Community |
HOA |
|---|
No HOA |
Lot Information |
|---|
Lot Area: 0.49 acres |
Listing Info |
|---|
Special Conditions: Standard |
Offer |
|---|
Listing Agreement Type: Exclusive Right To SellListing Terms: Cash, Conventional |
Compensation |
|---|
Buyer Agency Commission: 2.5Buyer Agency Commission Type: % |
Notes The listing broker’s offer of compensation is made only to participants of the MLS where the listing is filed |
Business |
|---|
Business Information Ownership: Fee Simple |
Miscellaneous |
|---|
BasementMls Number: VAAR2040910 |
Last check for updates: 1 day ago
Listing courtesy of Scott Shawkey, (703) 408-5103
Keller Williams Realty
Co-Listing Agent: Dimitri Sotiropoulos, (703) 969-2418
Keller Williams Realty
Source: Bright MLS, MLS#VAAR2040910

Price History for 3612 N Glebe Rd
| Date | Price | Event | Source |
|---|---|---|---|
| 03/12/2024 | $4,900,000 | Listed For Sale | Bright MLS #VAAR2040910 |
| 01/19/2020 | $1,700,000 | ListingRemoved | Agent Provided |
| 12/19/2019 | $1,700,000 | Pending | Agent Provided |
| 11/13/2019 | $1,700,000 | Listed For Sale | Agent Provided |
Similar Homes You May Like
Skip to last item
- TTR Sothebys International Realty
- Keller Williams Capital Properties
- Urban Living Real Estate, LLC
- RE/MAX Distinctive Real Estate, Inc.
- Long & Foster Real Estate, Inc.
- See more homes for sale inArlingtonTake a look
Skip to first item
New Listings near 3612 N Glebe Rd
Skip to last item
- Keller Williams Realty
- Pearson Smith Realty, LLC
- KW Metro Center
- Pearson Smith Realty, LLC
- Pearson Smith Realty, LLC
- Brushstroke Properties
- McEnearney Associates, Inc.
- Keller Williams Realty
- Keller Williams Realty
- Green Logic, Inc
- Ikon Realty - Ashburn
- Green Logic, Inc
- KW Metro Center
- TTR Sothebys International Realty
- See more homes for sale inArlingtonTake a look
Skip to first item
Property Taxes and Assessment
| Year | 2023 |
|---|---|
| Tax | $10,637 |
| Assessment | $1,032,700 |
Home facts updated by county records
Comparable Sales for 3612 N Glebe Rd
Address | Distance | Property Type | Sold Price | Sold Date | Bed | Bath | Sqft |
|---|---|---|---|---|---|---|---|
0.33 | Single-Family Home | $2,775,000 | 04/08/24 | 6 | 7 | 6,105 | |
0.33 | Single-Family Home | $3,295,000 | 03/28/24 | 6 | 8 | 7,085 | |
0.18 | Single-Family Home | $2,525,000 | 05/17/23 | 5 | 6 | 7,429 | |
0.48 | Single-Family Home | $2,650,000 | 09/29/23 | 5 | 7 | 5,773 | |
0.48 | Single-Family Home | $1,644,888 | 10/18/23 | 6 | 5 | 5,437 | |
0.36 | Single-Family Home | $2,150,000 | 08/09/23 | 6 | 6 | 5,294 | |
0.13 | Single-Family Home | $1,475,000 | 09/07/23 | 5 | 4 | 3,577 | |
0.12 | Single-Family Home | $1,700,000 | 07/21/23 | 5 | 4 | 2,576 | |
0.21 | Single-Family Home | $1,578,000 | 08/31/23 | 5 | 5 | 3,398 |
Neighborhood Overview
Neighborhood stats provided by third party data sources.
What Locals Say about Rock Spring
- Liz_keehan
- Resident
- 5y ago
"It's a short walk to Discovery Elementary, Williamsburg Elementary and Yorktown High School. Shopping and restaurants are very nearby. Neighbors are friendly. Quiet and peaceful at night. Birds and people love it."
- Policyprose
- Resident
- 5y ago
"Close to both Elementary and Middle schools in a park like environment. Very quiet and peaceful; nice friendly neighborhood. Easy access to McLean, Arlington and downtown DC. "
- Trulia User
- Resident
- 5y ago
"Rock Spring defines what a sense of community lost in so many areas can still be: neighbors know each other and look out, kids play in yards, block parties, and BBQs."
LGBTQ Local Legal Protections
LGBTQ Local Legal Protections
Scott Shawkey, Keller Williams Realty

The data relating to real estate for sale on this website appears in part through the BRIGHT Internet Data Exchange program, a voluntary cooperative exchange of property listing data between licensed real estate brokerage firms, and is provided by BRIGHT through a licensing agreement.
Listing information is from various brokers who participate in the Bright MLS IDX program and not all listings may be visible on the site.
The property information being provided on or through the website is for the personal, non-commercial use of consumers and such information may not be used for any purpose other than to identify prospective properties consumers may be interested in purchasing.
Some properties which appear for sale on the website may no longer be available because they are for instance, under contract, sold or are no longer being offered for sale.
Property information displayed is deemed reliable but is not guaranteed.
Copyright 2024 Bright MLS, Inc. Click here for more information
The listing broker’s offer of compensation is made only to participants of the MLS where the listing is filed.
The listing broker’s offer of compensation is made only to participants of the MLS where the listing is filed.
3612 N Glebe Rd, Arlington, VA 22207 is a 6 bedroom, 7 bathroom, 5,119 sqft single-family home built in 1898. 3612 N Glebe Rd is located in Rock Spring, Arlington. This property is currently available for sale and was listed by Bright MLS on Mar 9, 2024. The MLS # for this home is MLS# VAAR2040910.
