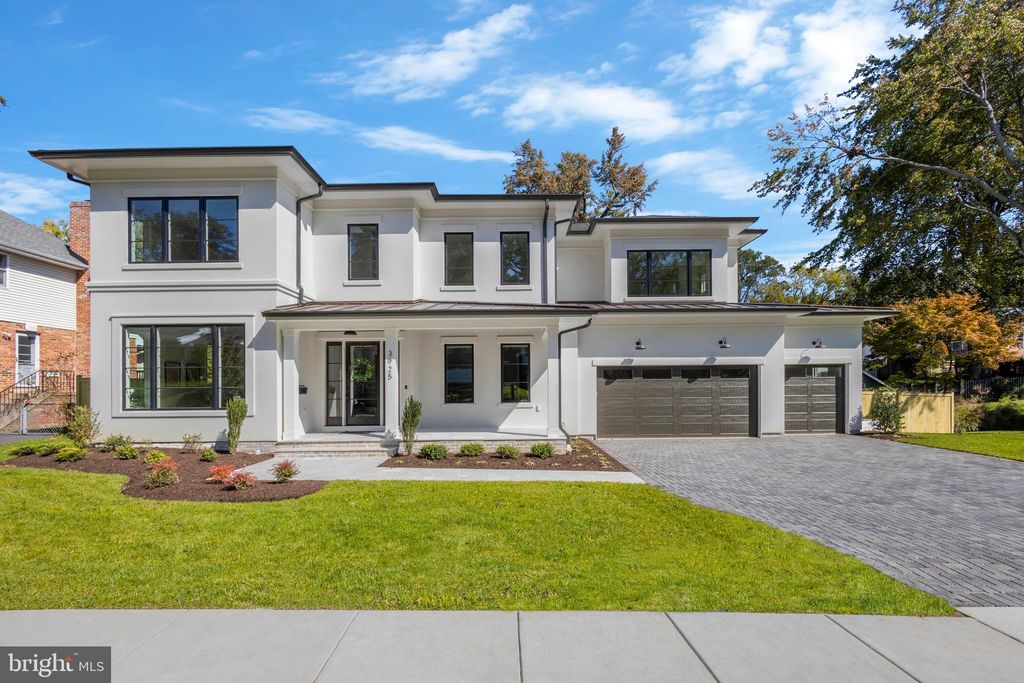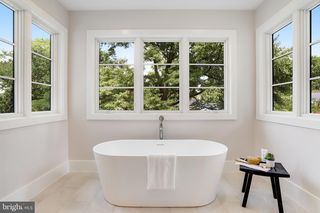


FOR SALENEW CONSTRUCTION0.31 ACRES
3925 N Woodstock St
Arlington, VA 22207
Stafford Albemarle Glebe- 6 Beds
- 8 Baths
- 6,924 sqft (on 0.31 acres)
- 6 Beds
- 8 Baths
- 6,924 sqft (on 0.31 acres)
6 Beds
8 Baths
6,924 sqft
(on 0.31 acres)
Local Information
© Google
-- mins to
Commute Destination
Description
Welcome to The Ridgeview model in Country Club Hills! This stunning three car garage new construction by Classic Cottages offers modern luxury and impeccable craftsmanship throughout. This home showcases a perfect blend of elegance and functionality, featuring an open-concept floor plan that maximizes space and natural light. The thoughtfully designed Ridgeview model boasts 6 bedrooms, including one on the main level and 6 full and 2 half bathrooms, providing ample space for comfortable living and entertaining. Step into the gourmet kitchen, complete with Hestan stainless steel appliances, beautiful quartz countertops, and an oversized island that serves as the centerpiece for gatherings and culinary adventures. The spacious family room is an ideal retreat, with its cozy fireplace and large windows overlooking the screened porch, creating a seamless indoor-outdoor living experience. Retreat to the luxurious primary suite, featuring a spa-like ensuite bathroom with dual vanities, a soaking tub, and a separate shower. The walk-in closet and dressing area provides abundant storage space. Three generous sized ensuite bedrooms complete the second floor. The basement rec room is a fantastic space for entertaining. Featuring a fireplace, wet bar, temperature controlled wine storage, and half bath. An exercise room, additional bedroom and full bath, complete the space. Yard is equipped with underground irrigation and fully fenced.
Home Highlights
Parking
3 Car Garage
Outdoor
Porch
A/C
Heating & Cooling
HOA
None
Price/Sqft
$443
Listed
58 days ago
Home Details for 3925 N Woodstock St
Interior Features |
|---|
Interior Details Basement: Finished,Passive Radon MitigationNumber of Rooms: 1Types of Rooms: Basement |
Beds & Baths Number of Bedrooms: 6Main Level Bedrooms: 1Number of Bathrooms: 8Number of Bathrooms (full): 6Number of Bathrooms (half): 2Number of Bathrooms (main level): 2 |
Dimensions and Layout Living Area: 6924 Square Feet |
Appliances & Utilities Appliances: Built-In Microwave, Disposal, Dishwasher, Humidifier, Oven - Wall, Oven/Range - Gas, Range Hood, Refrigerator, Stainless Steel Appliance(s), Gas Water HeaterDishwasherDisposalLaundry: Hookup,Upper Level,Washer/Dryer Hookups Only,Laundry RoomRefrigerator |
Heating & Cooling Heating: Forced Air,Heat Pump - Electric BackUp,Programmable Thermostat,Zoned,Natural Gas,ElectricHas CoolingAir Conditioning: Ceiling Fan(s),Central A/C,Heat Pump,Programmable Thermostat,Zoned,ElectricHas HeatingHeating Fuel: Forced Air |
Fireplace & Spa Number of Fireplaces: 3Fireplace: Gas/PropaneHas a Fireplace |
Windows, Doors, Floors & Walls Flooring: Hardwood, Ceramic Tile, Engineered Wood |
Levels, Entrance, & Accessibility Stories: 3Levels: ThreeAccessibility: NoneFloors: Hardwood, Ceramic Tile, Engineered Wood |
Exterior Features |
|---|
Exterior Home Features Roof: Architectural ShinglePatio / Porch: Screened, Porch, Screened PorchFencing: Wood, Back Yard, PrivacyOther Structures: Above Grade, Below GradeExterior: Underground Lawn SprinklerNo Private Pool |
Parking & Garage Number of Garage Spaces: 3Number of Covered Spaces: 3Other Parking: Garage Sqft: 807No CarportHas a GarageHas an Attached GarageParking Spaces: 3Parking: Garage Faces Front,Attached Garage |
Pool Pool: None |
Frontage Not on Waterfront |
Water & Sewer Sewer: Public Sewer |
Finished Area Finished Area (above surface): 4746 Square FeetFinished Area (below surface): 2178 Square Feet |
Days on Market |
|---|
Days on Market: 58 |
Property Information |
|---|
Year Built Year Built: 2023 |
Property Type / Style Property Type: ResidentialProperty Subtype: Single Family ResidenceStructure Type: DetachedArchitecture: Transitional |
Building Construction Materials: Synthetic StuccoIs a New Construction |
Property Information Condition: ExcellentParcel Number: 03011004 |
Price & Status |
|---|
Price List Price: $3,069,000Price Per Sqft: $443 |
Status Change & Dates Possession Timing: Immediate |
Active Status |
|---|
MLS Status: ACTIVE |
Location |
|---|
Direction & Address City: ArlingtonCommunity: Country Club Hills |
School Information Elementary School: JamestownElementary School District: Arlington County Public SchoolsJr High / Middle School: WilliamsburgJr High / Middle School District: Arlington County Public SchoolsHigh School: YorktownHigh School District: Arlington County Public Schools |
Agent Information |
|---|
Listing Agent Listing ID: VAAR2040788 |
Building |
|---|
Building Details Builder Model: The RidgeviewBuilder Name: Classic Cottages |
Community |
|---|
Not Senior Community |
HOA |
|---|
No HOA |
Lot Information |
|---|
Lot Area: 0.31 acres |
Listing Info |
|---|
Special Conditions: Standard |
Offer |
|---|
Listing Agreement Type: Exclusive Right To Sell |
Compensation |
|---|
Buyer Agency Commission: 2.5Buyer Agency Commission Type: % |
Notes The listing broker’s offer of compensation is made only to participants of the MLS where the listing is filed |
Business |
|---|
Business Information Ownership: Fee Simple |
Miscellaneous |
|---|
BasementMls Number: VAAR2040788 |
Last check for updates: about 18 hours ago
Listing courtesy of Michelle Lynch, (703) 599-9710
Urban Living Real Estate, LLC
Source: Bright MLS, MLS#VAAR2040788

Price History for 3925 N Woodstock St
| Date | Price | Event | Source |
|---|---|---|---|
| 04/18/2024 | $3,069,000 | PriceChange | Bright MLS #VAAR2040788 |
| 03/02/2024 | $3,099,000 | Listed For Sale | Bright MLS #VAAR2040788 |
| 03/01/2024 | ListingRemoved | Bright MLS #VAAR2037498 | |
| 11/21/2023 | $3,189,000 | PriceChange | Bright MLS #VAAR2037498 |
| 11/01/2023 | $3,249,000 | Listed For Sale | Bright MLS #VAAR2037498 |
| 11/01/2023 | $3,249,000 | ListingRemoved | Bright MLS #VAAR2033380 |
| 10/11/2023 | $3,249,000 | PriceChange | Bright MLS #VAAR2033380 |
| 07/13/2023 | $3,299,000 | Listed For Sale | Bright MLS #VAAR2033380 |
| 01/04/2022 | $1,120,000 | Sold | Bright MLS #VAAR2007180 |
| 11/16/2021 | $1,100,000 | Pending | Bright MLS #VAAR2007180 |
| 11/10/2021 | $1,100,000 | Listed For Sale | Bright MLS #VAAR2007180 |
| 06/01/1998 | $371,000 | Sold | N/A |
Similar Homes You May Like
Skip to last item
- Keller Williams Realty
- TTR Sothebys International Realty
- Long & Foster Real Estate, Inc.
- RE/MAX Distinctive Real Estate, Inc.
- Long & Foster Real Estate, Inc.
- Keller Williams Capital Properties
- See more homes for sale inArlingtonTake a look
Skip to first item
New Listings near 3925 N Woodstock St
Skip to last item
- RE/MAX Distinctive Real Estate, Inc.
- Keller Williams Capital Properties
- Keller Williams Capital Properties
- See more homes for sale inArlingtonTake a look
Skip to first item
Property Taxes and Assessment
| Year | 2023 |
|---|---|
| Tax | $11,895 |
| Assessment | $1,154,900 |
Home facts updated by county records
Comparable Sales for 3925 N Woodstock St
Address | Distance | Property Type | Sold Price | Sold Date | Bed | Bath | Sqft |
|---|---|---|---|---|---|---|---|
0.15 | Single-Family Home | $2,775,000 | 04/08/24 | 6 | 7 | 6,105 | |
0.10 | Single-Family Home | $2,625,000 | 11/09/23 | 5 | 5 | 6,467 | |
0.40 | Single-Family Home | $3,295,000 | 03/28/24 | 6 | 8 | 7,085 | |
0.33 | Single-Family Home | $1,850,000 | 12/26/23 | 5 | 5 | 4,500 | |
0.35 | Single-Family Home | $1,560,000 | 10/27/23 | 5 | 5 | 4,716 | |
0.26 | Single-Family Home | $1,410,000 | 07/21/23 | 4 | 5 | 3,625 | |
0.20 | Single-Family Home | $1,939,000 | 06/19/23 | 4 | 5 | 4,900 | |
0.41 | Single-Family Home | $2,525,000 | 05/17/23 | 5 | 6 | 7,429 | |
0.42 | Single-Family Home | $2,150,000 | 06/07/23 | 5 | 6 | 4,850 |
Neighborhood Overview
Neighborhood stats provided by third party data sources.
What Locals Say about Stafford Albemarle Glebe
- Vanessa F.
- Resident
- 3y ago
"There is a nice dog park nearby, people walk their dogs and many people have dogs around here. ........"
- Vanessa F.
- Resident
- 3y ago
"Great schools, very expensive estate, many parks and natural hikings, near to Potomac, easy access to metro and DC"
- Vanessa F.
- Resident
- 3y ago
"It is a very expensive neighborhood for real state, as the schools are very well rated. I really like Jamestown Elementary School"
- Zacer512
- Resident
- 5y ago
"Great neighborhood to raise kids. Safe, great school systems, and close to both DC and Tysons. No HOA fees and easy building codes. Move into one of DC’s premier neighborhoods and see why everyone wants to move to this part of Arlington County."
- Chamberlin R. E.
- 10y ago
"I used to live in this neighborhood, my husband grew up in this neighborhood, we have family members who live in this neighborhood. Very desirable schools as well as easy access to the City. We had multiple offers after we coached the Sellers on preparation and staging."
LGBTQ Local Legal Protections
LGBTQ Local Legal Protections
Michelle Lynch, Urban Living Real Estate, LLC

The data relating to real estate for sale on this website appears in part through the BRIGHT Internet Data Exchange program, a voluntary cooperative exchange of property listing data between licensed real estate brokerage firms, and is provided by BRIGHT through a licensing agreement.
Listing information is from various brokers who participate in the Bright MLS IDX program and not all listings may be visible on the site.
The property information being provided on or through the website is for the personal, non-commercial use of consumers and such information may not be used for any purpose other than to identify prospective properties consumers may be interested in purchasing.
Some properties which appear for sale on the website may no longer be available because they are for instance, under contract, sold or are no longer being offered for sale.
Property information displayed is deemed reliable but is not guaranteed.
Copyright 2024 Bright MLS, Inc. Click here for more information
The listing broker’s offer of compensation is made only to participants of the MLS where the listing is filed.
The listing broker’s offer of compensation is made only to participants of the MLS where the listing is filed.
3925 N Woodstock St, Arlington, VA 22207 is a 6 bedroom, 8 bathroom, 6,924 sqft single-family home built in 2023. 3925 N Woodstock St is located in Stafford Albemarle Glebe, Arlington. This property is currently available for sale and was listed by Bright MLS on Apr 22, 2024. The MLS # for this home is MLS# VAAR2040788.
