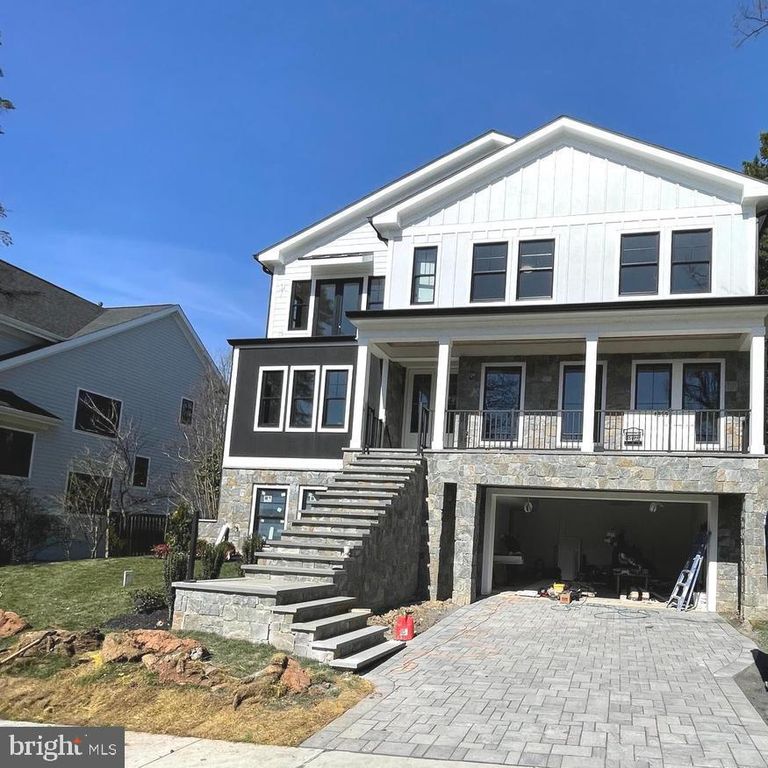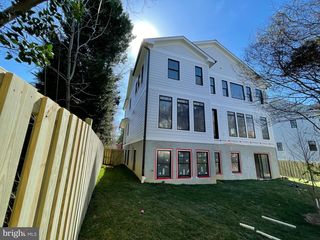


FOR SALENEW CONSTRUCTION
4929 34th Rd N
Arlington, VA 22207
Rock Spring- 5 Beds
- 6 Baths
- 5,302 sqft
- 5 Beds
- 6 Baths
- 5,302 sqft
5 Beds
6 Baths
5,302 sqft
Local Information
© Google
-- mins to
Commute Destination
Description
NEW HOME MOVE IN A&G Homes Presents an Exceptional Custom Home in Desirable North Arlington Nestled in the quiet and private 34th Rd N, this contemporary transitional home offers 5 bedrooms, 5.5 bathrooms, a 2-car garage, and 5,302 square feet of luxurious living space. The open-concept layout with large windows floods the space with natural light throughout the day, enhancing the spectacular use of space. The main level boasts ten-foot ceilings, a foyer with tray ceilings, eight-foot solid core doors, and elegant hardwood floors. An elevator is available, among other distinctive upgrades. The spacious dining room, adorned with floor-to-ceiling windows, showcases beautiful tray ceilings. Adjacent to the dining room, the butler’s pantry features a wine/beverage cooler and a walk-in pantry. From there, enter the stunning Chef’s modern kitchen equipped with high-end JennAir appliances, custom stacked cabinets, in/under cabinet lighting, a spacious waterfall island with bar seating, quartz countertops, and a ceramic tile backsplash. The kitchen seamlessly opens to the breakfast area and the family room, featuring a tray ceiling and a breakfast nook, creating the perfect indoor entertaining space. The eye-catching floor-to-ceiling 48" wide gas fireplace adds sophistication to the living area. Completing this level is a screen porch with access from the dining room. A wide staircase leads to the upper level and lower level, both featuring large windows and tray ceilings. The upper level houses the luxurious owner's suite with dual walk-in closets, tray ceilings, and a costume accents wall. The sitting area includes a 48" wide modern gas fireplace. The master bedroom boasts a spa-like bathroom with double vanities, tray ceilings, a separate shower with a heavy glass-enclosed shower, and a relaxing freestanding bathtub. Additionally, there are three bedrooms, each with its full bathroom, and a hallway laundry room. The lower level offers a spacious recreation room, wet bar, an additional bedroom with a full bathroom, and a full walkout to the beautiful backyard. An elevator access is available to all three levels. Conveniently located with easy access to major freeways and local routes to both Dulles International and Reagan National airports, commuting in the metro area is effortless. Other properties are available,
Home Highlights
Parking
Garage
Outdoor
No Info
A/C
Heating & Cooling
HOA
None
Price/Sqft
$561
Listed
47 days ago
Home Details for 4929 34th Rd N
Interior Features |
|---|
Interior Details Basement: Windows,Sump Pump,Space For Rooms,Heated,Poured Concrete,Finished,Exterior Entry,Rear EntranceNumber of Rooms: 1Types of Rooms: Basement |
Beds & Baths Number of Bedrooms: 5Number of Bathrooms: 6Number of Bathrooms (full): 5Number of Bathrooms (half): 1Number of Bathrooms (main level): 1 |
Dimensions and Layout Living Area: 5302 Square Feet |
Appliances & Utilities Appliances: Gas Water Heater |
Heating & Cooling Heating: Central,Zoned,Natural Gas,ElectricHas CoolingAir Conditioning: Central A/C,ElectricHas HeatingHeating Fuel: Central |
Fireplace & Spa Number of Fireplaces: 1Has a Fireplace |
Levels, Entrance, & Accessibility Stories: 3Number of Stories: 3Levels: ThreeAccessibility: Accessible Elevator Installed |
Exterior Features |
|---|
Exterior Home Features Other Structures: Above Grade, Below GradeExterior: LightingFoundation: Slab, Concrete PerimeterNo Private Pool |
Parking & Garage Number of Garage Spaces: 2Number of Covered Spaces: 2No CarportHas a GarageNo Attached GarageParking Spaces: 2Parking: Garage Faces Front,Inside Entrance,Garage Door Opener,Detached Garage |
Pool Pool: None |
Frontage Not on Waterfront |
Water & Sewer Sewer: Public Sewer |
Farm & Range Not Allowed to Raise Horses |
Finished Area Finished Area (above surface): 3836 Square FeetFinished Area (below surface): 1466 Square Feet |
Days on Market |
|---|
Days on Market: 47 |
Property Information |
|---|
Year Built Year Built: 2024 |
Property Type / Style Property Type: ResidentialProperty Subtype: Single Family ResidenceStructure Type: DetachedArchitecture: Contemporary,Farmhouse/National Folk,Craftsman |
Building Construction Materials: HardiPlank Type, Stone, OtherIs a New Construction |
Property Information Condition: ExcellentParcel Number: 03027013 |
Price & Status |
|---|
Price List Price: $2,975,000Price Per Sqft: $561 |
Status Change & Dates Possession Timing: Close Of Escrow |
Active Status |
|---|
MLS Status: ACTIVE |
Location |
|---|
Direction & Address City: ArlingtonCommunity: None Available |
School Information Elementary School: JamestownElementary School District: Arlington County Public SchoolsJr High / Middle School: WilliamsburgJr High / Middle School District: Arlington County Public SchoolsHigh School: YorktownHigh School District: Arlington County Public Schools |
Agent Information |
|---|
Listing Agent Listing ID: VAAR2041228 |
Building |
|---|
Building Details Builder Name: A&g Homes, Inc |
Community |
|---|
Not Senior Community |
HOA |
|---|
No HOA |
Lot Information |
|---|
Lot Area: 7000 sqft |
Listing Info |
|---|
Special Conditions: Standard |
Offer |
|---|
Listing Agreement Type: Exclusive Right To SellListing Terms: Cash, Conventional, VA Loan, Other |
Compensation |
|---|
Buyer Agency Commission: 2.5Buyer Agency Commission Type: % |
Notes The listing broker’s offer of compensation is made only to participants of the MLS where the listing is filed |
Business |
|---|
Business Information Ownership: Fee Simple |
Miscellaneous |
|---|
BasementMls Number: VAAR2041228 |
Last check for updates: about 22 hours ago
Listing courtesy of Gigi Salameh, (703) 499-7829
Samson Properties
Source: Bright MLS, MLS#VAAR2041228

Price History for 4929 34th Rd N
| Date | Price | Event | Source |
|---|---|---|---|
| 03/14/2024 | $2,975,000 | Listed For Sale | Bright MLS #VAAR2041228 |
| 01/19/2024 | ListingRemoved | Bright MLS #VAAR2031250 | |
| 05/25/2023 | $2,795,000 | Listed For Sale | Bright MLS #VAAR2031250 |
| 06/27/2022 | $973,750 | Sold | N/A |
Similar Homes You May Like
Skip to last item
- Keller Williams Realty
- TTR Sothebys International Realty
- RE/MAX Distinctive Real Estate, Inc.
- Urban Living Real Estate, LLC
- Keller Williams Capital Properties
- RE/MAX Distinctive Real Estate, Inc.
- McEnearney Associates, Inc.
- See more homes for sale inArlingtonTake a look
Skip to first item
New Listings near 4929 34th Rd N
Skip to last item
- RE/MAX Distinctive Real Estate, Inc.
- Perennial Real Estate
- McEnearney Associates, Inc.
- See more homes for sale inArlingtonTake a look
Skip to first item
Property Taxes and Assessment
| Year | 2023 |
|---|---|
| Tax | $9,716 |
| Assessment | $943,300 |
Home facts updated by county records
Comparable Sales for 4929 34th Rd N
Address | Distance | Property Type | Sold Price | Sold Date | Bed | Bath | Sqft |
|---|---|---|---|---|---|---|---|
0.07 | Single-Family Home | $2,149,900 | 06/19/23 | 5 | 6 | 5,025 | |
0.10 | Single-Family Home | $2,215,000 | 02/02/24 | 5 | 8 | 5,008 | |
0.15 | Single-Family Home | $1,489,900 | 02/27/24 | 4 | 5 | 4,448 | |
0.19 | Single-Family Home | $1,899,900 | 05/02/23 | 5 | 5 | 4,557 | |
0.15 | Single-Family Home | $2,150,000 | 08/09/23 | 6 | 6 | 5,294 | |
0.07 | Single-Family Home | $1,578,000 | 08/31/23 | 5 | 5 | 3,398 | |
0.21 | Single-Family Home | $2,184,000 | 10/18/23 | 6 | 6 | 5,210 | |
0.19 | Single-Family Home | $2,240,000 | 03/15/24 | 5 | 5 | 4,551 | |
0.19 | Single-Family Home | $2,300,000 | 04/11/24 | 5 | 5 | 4,596 | |
0.11 | Single-Family Home | $1,400,000 | 06/15/23 | 5 | 4 | 3,735 |
Neighborhood Overview
Neighborhood stats provided by third party data sources.
What Locals Say about Rock Spring
- Liz_keehan
- Resident
- 5y ago
"It's a short walk to Discovery Elementary, Williamsburg Elementary and Yorktown High School. Shopping and restaurants are very nearby. Neighbors are friendly. Quiet and peaceful at night. Birds and people love it."
- Policyprose
- Resident
- 5y ago
"Close to both Elementary and Middle schools in a park like environment. Very quiet and peaceful; nice friendly neighborhood. Easy access to McLean, Arlington and downtown DC. "
- Trulia User
- Resident
- 5y ago
"Rock Spring defines what a sense of community lost in so many areas can still be: neighbors know each other and look out, kids play in yards, block parties, and BBQs."
LGBTQ Local Legal Protections
LGBTQ Local Legal Protections
Gigi Salameh, Samson Properties

The data relating to real estate for sale on this website appears in part through the BRIGHT Internet Data Exchange program, a voluntary cooperative exchange of property listing data between licensed real estate brokerage firms, and is provided by BRIGHT through a licensing agreement.
Listing information is from various brokers who participate in the Bright MLS IDX program and not all listings may be visible on the site.
The property information being provided on or through the website is for the personal, non-commercial use of consumers and such information may not be used for any purpose other than to identify prospective properties consumers may be interested in purchasing.
Some properties which appear for sale on the website may no longer be available because they are for instance, under contract, sold or are no longer being offered for sale.
Property information displayed is deemed reliable but is not guaranteed.
Copyright 2024 Bright MLS, Inc. Click here for more information
The listing broker’s offer of compensation is made only to participants of the MLS where the listing is filed.
The listing broker’s offer of compensation is made only to participants of the MLS where the listing is filed.
4929 34th Rd N, Arlington, VA 22207 is a 5 bedroom, 6 bathroom, 5,302 sqft single-family home built in 2024. 4929 34th Rd N is located in Rock Spring, Arlington. This property is currently available for sale and was listed by Bright MLS on Mar 14, 2024. The MLS # for this home is MLS# VAAR2041228.
