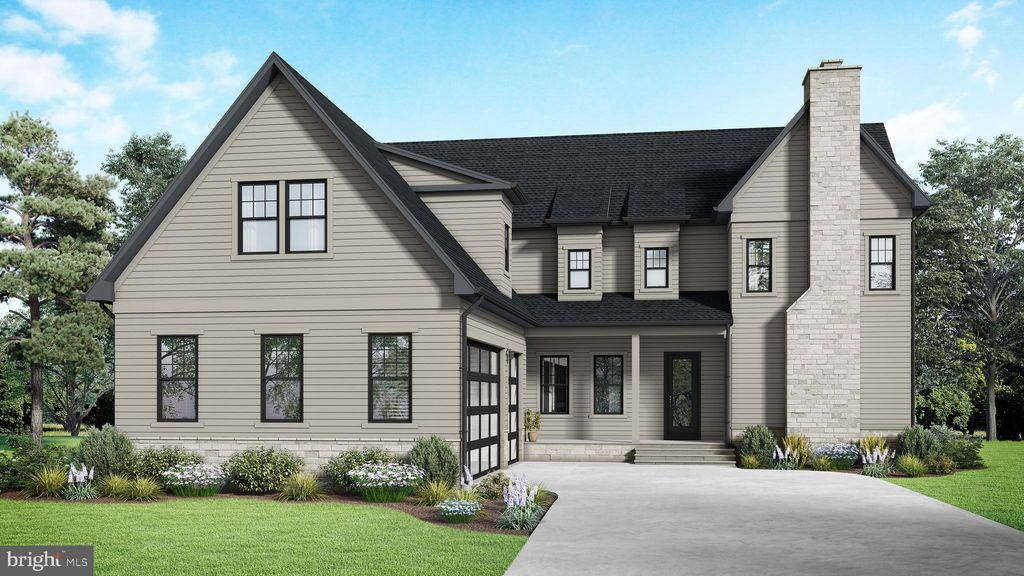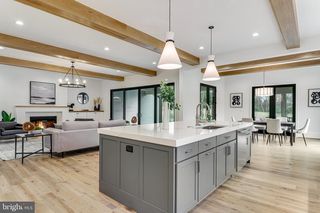


COMING SOON 7/4NEW CONSTRUCTION0.57 ACRES
1111 Ingleside Ave
Mc Lean, VA 22101
- 7 Beds
- 9 Baths
- 10,336 sqft (on 0.57 acres)
- 7 Beds
- 9 Baths
- 10,336 sqft (on 0.57 acres)
7 Beds
9 Baths
10,336 sqft
(on 0.57 acres)
Local Information
© Google
-- mins to
Commute Destination
Description
2 New Construction Homes Remain from Reel Homes LLC. Discover 1111 Ingleside Ave, a stunning custom home with a 3-car garage on a meticulously maintained, over half-acre lot in Downtown McLean. Boasting over 10k Sq Ft of master craftsmanship, this home is adorned with exquisite details in every room, curated by an interior designer. The main level features a spacious bedroom, a beautiful chef's gourmet kitchen equipped with a 6-burner Wolf range, 48-inch Sub-Zero Fridge, and flush inset cabinets. Custom ceiling work, 7" engineered flooring. Elevator! Enjoy outdoor living with front and rear porches, plus a spacious screened-in back porch with a fireplace, an entertainer's dream. The flat backyard is ideal for a pool or play. Inside, experience 10ft ceilings, 8ft doors, and a huge mudroom with cubbies, drawers, custom tile, and a separate half bath. The main level also hosts a study/office with a fireplace, and the kitchen seamlessly opens to the family room with a fireplace. Upstairs, find four en suite bedrooms, including a spacious primary bedroom with oversized walk-in closets and a luxurious spa/bath with heated floors. A loft and a separate office/craft room with an additional private entrance from the garage provides additional versatile spaces. Main Home Office, expands over the entire 3 car garage with separate Entrance! The lower level is designed for entertainment and wellness, featuring fabulous natural light, a powder room, a bedroom with a private bath, a media/game room, a big exercise room, fireplace, a wet bar with island, and a vast recreation room. Modern amenities include a tankless hot water heater, high-efficiency HVAC with Nest thermostats, full in-ground irrigation, and a home generator. A commuter's dream! Located within the Langley High School pyramid, minutes away from Tysons, Clemyjontri Park, Downtown McLean, public library, and parks all within walking distance. Don't miss the opportunity to call this exceptional property home. Call for Appointment and anticipated completion dates. Please do not walk the construction site without builder.
Home Highlights
Parking
3 Car Garage
Outdoor
No Info
A/C
Heating & Cooling
HOA
None
Price/Sqft
$503
Listed
111 days ago
Home Details for 1111 Ingleside Ave
Interior Features |
|---|
Interior Details Basement: FinishedNumber of Rooms: 1Types of Rooms: Basement |
Beds & Baths Number of Bedrooms: 7Main Level Bedrooms: 1Number of Bathrooms: 9Number of Bathrooms (full): 7Number of Bathrooms (half): 2Number of Bathrooms (main level): 2 |
Dimensions and Layout Living Area: 10336 Square Feet |
Appliances & Utilities Appliances: Gas Water Heater |
Heating & Cooling Heating: Forced Air,Natural GasHas CoolingAir Conditioning: Central A/C,ElectricHas HeatingHeating Fuel: Forced Air |
Fireplace & Spa No Fireplace |
Levels, Entrance, & Accessibility Stories: 4Levels: FourAccessibility: Accessible Elevator InstalledElevator |
Exterior Features |
|---|
Exterior Home Features Other Structures: Above Grade, Below GradeFoundation: PermanentNo Private Pool |
Parking & Garage Number of Garage Spaces: 3Number of Covered Spaces: 3No CarportHas a GarageHas an Attached GarageParking Spaces: 3Parking: Garage Faces Side,Attached Garage |
Pool Pool: None |
Frontage Not on Waterfront |
Water & Sewer Sewer: Public Sewer |
Finished Area Finished Area (above surface): 7425 Square FeetFinished Area (below surface): 2911 Square Feet |
Days on Market |
|---|
Days on Market: 111 |
Property Information |
|---|
Year Built Year Built: 2024 |
Property Type / Style Property Type: ResidentialProperty Subtype: Single Family ResidenceStructure Type: DetachedArchitecture: Other |
Building Construction Materials: CombinationIs a New Construction |
Property Information Condition: ExcellentParcel Number: 0214 07B 0006 |
Price & Status |
|---|
Price List Price: $5,200,000Price Per Sqft: $503 |
Status Change & Dates Possession Timing: Close Of Escrow |
Active Status |
|---|
MLS Status: COMING SOON |
Location |
|---|
Direction & Address City: McleanCommunity: Reids Grove |
School Information Elementary School: Churchill RoadElementary School District: Fairfax County Public SchoolsJr High / Middle School: CooperJr High / Middle School District: Fairfax County Public SchoolsHigh School: LangleyHigh School District: Fairfax County Public Schools |
Agent Information |
|---|
Listing Agent Listing ID: VAFX2159928 |
Building |
|---|
Building Details Builder Name: Reel Homes Llc |
Community |
|---|
Not Senior Community |
HOA |
|---|
No HOA |
Lot Information |
|---|
Lot Area: 0.57 acres |
Listing Info |
|---|
Special Conditions: Standard |
Offer |
|---|
Listing Agreement Type: Exclusive Right To Sell |
Compensation |
|---|
Buyer Agency Commission: 2Buyer Agency Commission Type: % |
Notes The listing broker’s offer of compensation is made only to participants of the MLS where the listing is filed |
Business |
|---|
Business Information Ownership: Fee Simple |
Miscellaneous |
|---|
BasementMls Number: VAFX2159928 |
Last check for updates: about 19 hours ago
Listing courtesy of William Hoffman, (703) 309-2205
Keller Williams Realty
Source: Bright MLS, MLS#VAFX2159928

Price History for 1111 Ingleside Ave
| Date | Price | Event | Source |
|---|---|---|---|
| 12/10/2021 | $1,725,000 | Sold | N/A |
| 06/26/2019 | $1,350,000 | Sold | N/A |
| 05/27/2019 | $1,399,000 | Pending | Agent Provided |
| 05/24/2019 | $1,399,000 | PriceChange | Agent Provided |
| 05/09/2019 | $1,449,000 | PriceChange | Agent Provided |
| 04/18/2019 | $1,499,000 | PriceChange | Agent Provided |
| 04/12/2019 | $1,599,000 | Listed For Sale | Agent Provided |
| 09/13/2018 | $3,999,000 | ListingRemoved | Agent Provided |
| 05/24/2018 | $3,999,000 | PriceChange | Agent Provided |
| 05/03/2018 | $1,749,000 | PriceChange | Agent Provided |
| 04/20/2018 | $1,799,000 | PriceChange | Agent Provided |
| 04/05/2018 | $1,849,000 | PriceChange | Agent Provided |
| 03/30/2018 | $1,899,000 | PriceChange | Agent Provided |
| 03/18/2018 | $1,949,000 | Listed For Sale | Agent Provided |
Similar Homes You May Like
Skip to last item
- Keller Williams Realty
- Keller Williams Chantilly Ventures, LLC
- RE/MAX Gateway, LLC
- RE/MAX Gateway, LLC
- Keller Williams Realty
- See more homes for sale inMc LeanTake a look
Skip to first item
New Listings near 1111 Ingleside Ave
Skip to last item
- Pearson Smith Realty, LLC
- KW Metro Center
- Pearson Smith Realty, LLC
- Keller Williams Realty
- McEnearney Associates, Inc.
- Keller Williams Realty
- Keller Williams Realty
- Green Logic, Inc
- Ikon Realty - Ashburn
- Green Logic, Inc
- KW Metro Center
- Premier Properties, LLC
- See more homes for sale inMc LeanTake a look
Skip to first item
Property Taxes and Assessment
| Year | 2023 |
|---|---|
| Tax | $19,000 |
| Assessment | $1,650,000 |
Home facts updated by county records
Comparable Sales for 1111 Ingleside Ave
Address | Distance | Property Type | Sold Price | Sold Date | Bed | Bath | Sqft |
|---|---|---|---|---|---|---|---|
0.06 | Single-Family Home | $4,250,000 | 08/07/23 | 6 | 8 | 9,281 | |
0.28 | Single-Family Home | $2,100,000 | 04/15/24 | 6 | 5 | 5,962 | |
0.31 | Single-Family Home | $1,275,000 | 06/21/23 | 6 | 9 | 6,912 | |
0.39 | Single-Family Home | $3,800,000 | 08/01/23 | 7 | 10 | 9,000 | |
0.39 | Single-Family Home | $2,375,000 | 10/27/23 | 6 | 7 | 7,687 | |
0.38 | Single-Family Home | $2,850,000 | 05/15/23 | 6 | 7 | 7,676 | |
0.32 | Single-Family Home | $5,000,000 | 03/27/24 | 4 | 8 | 8,445 | |
0.05 | Single-Family Home | $2,014,829 | 07/28/23 | 5 | 5 | 5,088 | |
0.34 | Single-Family Home | $3,025,000 | 11/20/23 | 6 | 7 | 7,435 |
LGBTQ Local Legal Protections
LGBTQ Local Legal Protections
William Hoffman, Keller Williams Realty

The data relating to real estate for sale on this website appears in part through the BRIGHT Internet Data Exchange program, a voluntary cooperative exchange of property listing data between licensed real estate brokerage firms, and is provided by BRIGHT through a licensing agreement.
Listing information is from various brokers who participate in the Bright MLS IDX program and not all listings may be visible on the site.
The property information being provided on or through the website is for the personal, non-commercial use of consumers and such information may not be used for any purpose other than to identify prospective properties consumers may be interested in purchasing.
Some properties which appear for sale on the website may no longer be available because they are for instance, under contract, sold or are no longer being offered for sale.
Property information displayed is deemed reliable but is not guaranteed.
Copyright 2024 Bright MLS, Inc. Click here for more information
The listing broker’s offer of compensation is made only to participants of the MLS where the listing is filed.
The listing broker’s offer of compensation is made only to participants of the MLS where the listing is filed.
1111 Ingleside Ave, Mc Lean, VA 22101 is a 7 bedroom, 9 bathroom, 10,336 sqft single-family home built in 2024. This property is currently available for sale and was listed by Bright MLS on Jan 9, 2024. The MLS # for this home is MLS# VAFX2159928.
