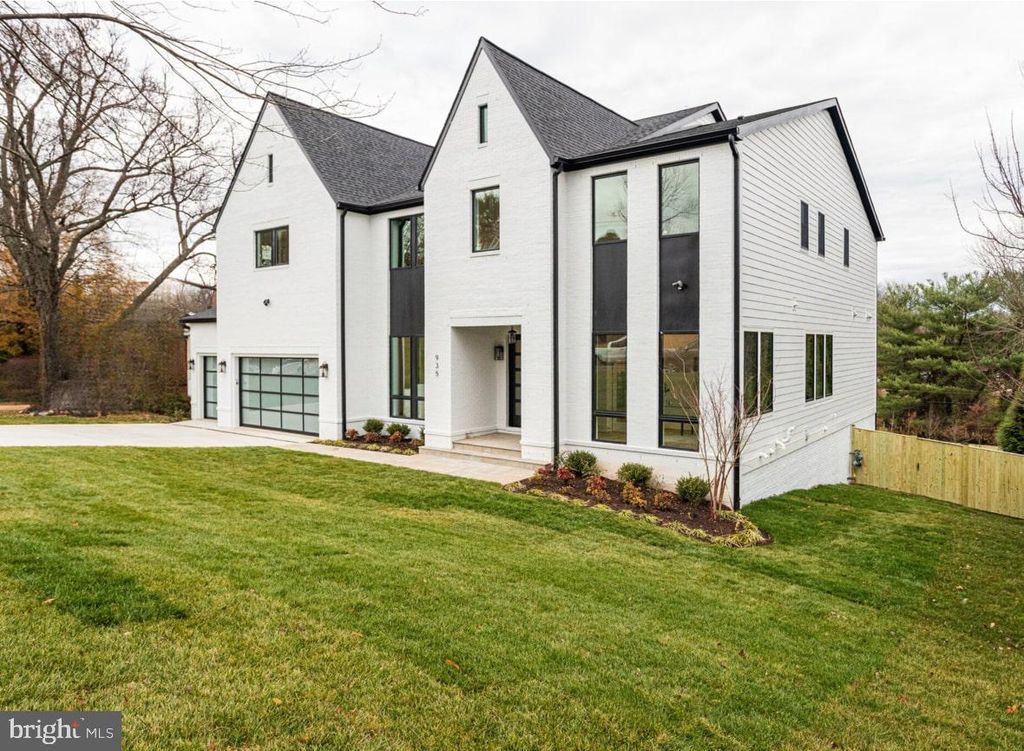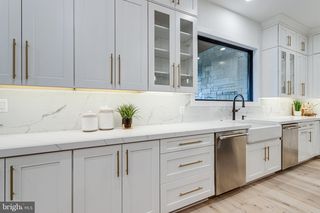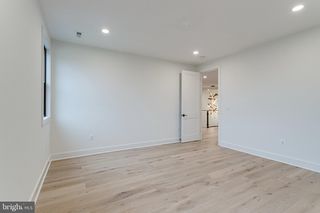


FOR SALENEW CONSTRUCTION0.46 ACRES
935 Dead Run Dr
Mc Lean, VA 22101
- 6 Beds
- 8 Baths
- 8,612 sqft (on 0.46 acres)
- 6 Beds
- 8 Baths
- 8,612 sqft (on 0.46 acres)
6 Beds
8 Baths
8,612 sqft
(on 0.46 acres)
Local Information
© Google
-- mins to
Commute Destination
Description
L’avenir Custom Homes invites you to discover their latest masterpiece of modern farmhouse style architecture. This exquisite home features a spacious and inviting open floor plan, designed for comfortable living and entertaining. As you enter the home, you are greeted by a stunning grand foyer with a soaring twenty-foot ceiling, adorned with a dazzling chandelier that illuminates the space. The main level has ten-foot ceilings throughout, creating a sense of openness and elegance. The floors are made of high-quality European White Oak hardwood, adding warmth and beauty to the home. The bathrooms are tiled with stylish and durable materials and have floor-to-ceiling enclosures that create a spa-like atmosphere. Each bedroom has its own ensuite bathroom and walk-in closet, providing privacy and convenience. The main level also features a guest suite, a home office/study, and a formal living room. The dining room is connected to a butler’s pantry that leads to a prep kitchen, wheremeals can be prepared without disturbing the main kitchen. The gourmet kitchen is equipped with state-of-the-art Thermador appliances, custom cabinetry, and a large island. The breakfast area is adjacent to the kitchen, offering a cozy and casual dining space. The covered screened porch and the family room, both with fireplaces, create a rustic and cozy ambiance. The porch is ideal for enjoying the outdoor views and relaxing in any weather. The family room is the heart of the home, where you can spend quality time with your loved ones.The second floor of this elegant home offers a cozy lounge space with access to a shaded balcony, as well as three more bedrooms with private bathrooms and a laundry room. The main bedroom is also on this level, and it features a comfortable sitting area with a double-sided fireplace, a luxurious bathroom with dual vanities and a separate water closet.The lower level is a versatile space that offers a spacious rec room with a wet bar, family room, and an additional bedroom with its own bathroom and walk-in closet, ideal for guests or in-laws. The lower level also boasts a modern media/theatre room, a gym/exercise room,and a powder room nearby. A covered stone paver patio walkout, and landscaped backyard. The front of the house is equally impressive, featuring brick veneer, black windows and doors, and a double panel Masonite front door with frosted glass panels, giving the house a sleek and modern look. The three-car garage has an EVC, allowing you to charge your electric vehicles conveniently. There are exterior security cameras and flood lights for added safety and peace of mind. The location of the house is ideal for easy access to both major airports, the beltway, routes 66 and 267, and world-class shopping, and entertainment venues in the area. You will never run out of things to do or places to go. This home is in the desirable Broyhill community and is also part of the award-winning Fairfax County Langley school pyramid. Pool and pool house can be added as an upgrade.
Open House
Sunday, April 28
2:00 PM to 4:00 PM
Home Highlights
Parking
3 Car Garage
Outdoor
Porch, Patio, Deck
A/C
Heating & Cooling
HOA
None
Price/Sqft
$481
Listed
16 days ago
Home Details for 935 Dead Run Dr
Interior Features |
|---|
Interior Details Basement: Other,FinishedNumber of Rooms: 1Types of Rooms: Basement |
Beds & Baths Number of Bedrooms: 6Main Level Bedrooms: 1Number of Bathrooms: 8Number of Bathrooms (full): 6Number of Bathrooms (half): 2Number of Bathrooms (main level): 2 |
Dimensions and Layout Living Area: 8612 Square Feet |
Appliances & Utilities Appliances: Built-In Microwave, Dishwasher, Disposal, Ice Maker, Range Hood, Refrigerator, Water Heater, Extra Refrigerator/Freezer, Double Oven, Oven/Range - Gas, Stainless Steel Appliance(s), Cooktop, Gas Water HeaterDishwasherDisposalLaundry: Upper LevelRefrigerator |
Heating & Cooling Heating: Forced Air,Zoned,Natural GasHas CoolingAir Conditioning: Central A/C,Zoned,ElectricHas HeatingHeating Fuel: Forced Air |
Fireplace & Spa Number of Fireplaces: 3Fireplace: StoneHas a Fireplace |
Windows, Doors, Floors & Walls Window: Energy Efficient, Double Pane WindowsFlooring: Hardwood, Ceramic Tile, Wood Floors |
Levels, Entrance, & Accessibility Stories: 3Levels: ThreeAccessibility: NoneFloors: Hardwood, Ceramic Tile, Wood Floors |
Exterior Features |
|---|
Exterior Home Features Roof: Architectural ShinglePatio / Porch: Porch, Patio, Enclosed, DeckOther Structures: Above Grade, Below GradeFoundation: Concrete PerimeterNo Private Pool |
Parking & Garage Number of Garage Spaces: 3Number of Covered Spaces: 3Other Parking: Garage Sqft: 597No CarportHas a GarageHas an Attached GarageParking Spaces: 3Parking: Garage Faces Front,Garage Door Opener,Inside Entrance,Attached Garage |
Pool Pool: None |
Frontage Not on Waterfront |
Water & Sewer Sewer: Public Septic |
Farm & Range Not Allowed to Raise Horses |
Finished Area Finished Area (above surface): 5903 Square FeetFinished Area (below surface): 2709 Square Feet |
Days on Market |
|---|
Days on Market: 16 |
Property Information |
|---|
Year Built Year Built: 2023 |
Property Type / Style Property Type: ResidentialProperty Subtype: Single Family ResidenceStructure Type: DetachedArchitecture: Contemporary,Craftsman |
Building Construction Materials: CPVC/PVC, HardiPlank Type, StoneIs a New Construction |
Property Information Condition: ExcellentParcel Number: 0213 11 0078 |
Price & Status |
|---|
Price List Price: $4,145,000Price Per Sqft: $481 |
Status Change & Dates Possession Timing: Close Of Escrow |
Active Status |
|---|
MLS Status: ACTIVE |
Media |
|---|
Location |
|---|
Direction & Address City: McleanCommunity: Broyhill Langley Estates |
School Information Elementary School: Churchill RoadElementary School District: Fairfax County Public SchoolsJr High / Middle School: CooperJr High / Middle School District: Fairfax County Public SchoolsHigh School: LangleyHigh School District: Fairfax County Public Schools |
Agent Information |
|---|
Listing Agent Listing ID: VAFX2173844 |
Building |
|---|
Building Details Builder Name: Lavenir Custom Homes Llc |
Community |
|---|
Not Senior Community |
HOA |
|---|
No HOA |
Lot Information |
|---|
Lot Area: 0.46 acres |
Listing Info |
|---|
Special Conditions: Standard |
Offer |
|---|
Listing Agreement Type: Exclusive Right To Sell |
Compensation |
|---|
Buyer Agency Commission: 2.5Buyer Agency Commission Type: % |
Notes The listing broker’s offer of compensation is made only to participants of the MLS where the listing is filed |
Business |
|---|
Business Information Ownership: Fee Simple |
Miscellaneous |
|---|
BasementMls Number: VAFX2173844 |
Last check for updates: about 12 hours ago
Listing courtesy of Mansoora Dar, (703) 774-5892
Keller Williams Realty
Source: Bright MLS, MLS#VAFX2173844

Price History for 935 Dead Run Dr
| Date | Price | Event | Source |
|---|---|---|---|
| 04/12/2024 | $4,145,000 | PriceChange | Bright MLS #VAFX2173844 |
| 03/25/2024 | $4,245,000 | PriceChange | Bright MLS #VAFX2170742 |
| 12/11/2023 | $4,295,000 | Listed For Sale | Bright MLS #VAFX2157482 |
| 09/11/2023 | $3,999,999 | ListingRemoved | Bright MLS #VAFX2137366 |
| 07/16/2023 | $3,999,999 | Listed For Sale | Bright MLS #VAFX2137366 |
| 06/16/2022 | $1,450,000 | Sold | Bright MLS #VAFX2053272 |
| 04/26/2022 | $1,450,000 | Pending | Bright MLS #VAFX2053272 |
| 04/21/2022 | ListingRemoved | Bright MLS #VAFX2053272 | |
| 03/17/2022 | $1,450,000 | ListingRemoved | Bright MLS #VAFX2053272 |
| 03/10/2022 | $1,490,000 | Listed For Sale | Bright MLS #VAFX2053272 |
| 05/10/2012 | $750,000 | Sold | N/A |
| 04/07/2012 | $750,000 | Listed For Sale | Agent Provided |
| 07/18/2007 | $842,000 | Sold | N/A |
| 07/28/1999 | $392,000 | Sold | N/A |
Similar Homes You May Like
Skip to last item
- Keller Williams Realty
- Fairfax Realty 50/66 LLC
- Keller Williams Realty
- RE/MAX Gateway, LLC
- See more homes for sale inMc LeanTake a look
Skip to first item
New Listings near 935 Dead Run Dr
Skip to last item
- Barnes Real Estate Company
- KW United
- Keller Williams Realty
- Pearson Smith Realty, LLC
- KW Metro Center
- Pearson Smith Realty, LLC
- Pearson Smith Realty, LLC
- Brushstroke Properties
- Keller Williams Realty
- McEnearney Associates, Inc.
- Keller Williams Realty
- Keller Williams Realty
- See more homes for sale inMc LeanTake a look
Skip to first item
Property Taxes and Assessment
| Year | 2023 |
|---|---|
| Tax | $8,137 |
| Assessment | $664,110 |
Home facts updated by county records
Comparable Sales for 935 Dead Run Dr
Address | Distance | Property Type | Sold Price | Sold Date | Bed | Bath | Sqft |
|---|---|---|---|---|---|---|---|
0.30 | Single-Family Home | $1,150,000 | 06/21/23 | 7 | 7 | 7,190 | |
0.48 | Single-Family Home | $1,275,000 | 06/21/23 | 6 | 9 | 6,912 | |
0.34 | Single-Family Home | $2,800,000 | 06/22/23 | 6 | 7 | 6,939 | |
0.36 | Single-Family Home | $2,700,000 | 06/23/23 | 7 | 8 | 7,015 | |
0.28 | Single-Family Home | $1,700,000 | 08/25/23 | 4 | 4 | 4,652 | |
0.41 | Single-Family Home | $3,013,500 | 05/05/23 | 6 | 8 | 7,156 | |
0.49 | Single-Family Home | $3,425,000 | 08/16/23 | 6 | 9 | 9,331 | |
0.63 | Single-Family Home | $2,625,000 | 04/23/24 | 6 | 8 | 8,936 | |
0.46 | Single-Family Home | $2,223,000 | 11/16/23 | 6 | 6 | 6,320 |
LGBTQ Local Legal Protections
LGBTQ Local Legal Protections
Mansoora Dar, Keller Williams Realty

The data relating to real estate for sale on this website appears in part through the BRIGHT Internet Data Exchange program, a voluntary cooperative exchange of property listing data between licensed real estate brokerage firms, and is provided by BRIGHT through a licensing agreement.
Listing information is from various brokers who participate in the Bright MLS IDX program and not all listings may be visible on the site.
The property information being provided on or through the website is for the personal, non-commercial use of consumers and such information may not be used for any purpose other than to identify prospective properties consumers may be interested in purchasing.
Some properties which appear for sale on the website may no longer be available because they are for instance, under contract, sold or are no longer being offered for sale.
Property information displayed is deemed reliable but is not guaranteed.
Copyright 2024 Bright MLS, Inc. Click here for more information
The listing broker’s offer of compensation is made only to participants of the MLS where the listing is filed.
The listing broker’s offer of compensation is made only to participants of the MLS where the listing is filed.
935 Dead Run Dr, Mc Lean, VA 22101 is a 6 bedroom, 8 bathroom, 8,612 sqft single-family home built in 2023. This property is currently available for sale and was listed by Bright MLS on Apr 12, 2024. The MLS # for this home is MLS# VAFX2173844.
