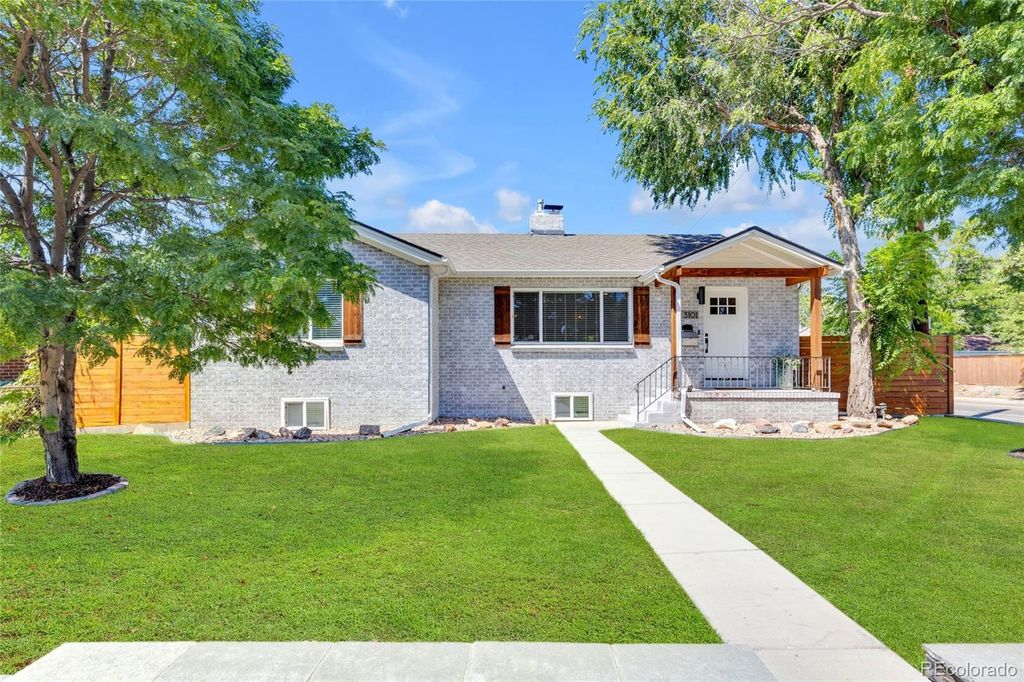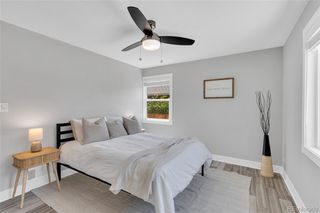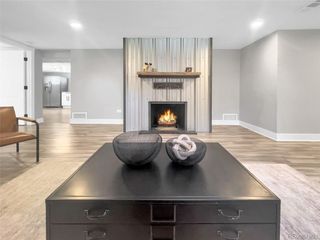3101 S Logan Street
Englewood, CO 80113
Bates-Logan Park- 4 Beds
- 2 Baths
- 2,744 sqft
4 Beds
2 Baths
2,744 sqft
We estimate this home will sell faster than 99% nearby.
Local Information
© Google
-- mins to
Description
Welcome to 3101 S Logan Street — where timeless charm meets modern sophistication. This beautifully updated brick ranch is more than just a home; it’s a lifestyle. Featuring 4 bedrooms, 2 bathrooms, and a versatile lock-off ADU, this Englewood gem blends thoughtful design, smart upgrades, and endless possibilities for today’s modern homeowner.
Step inside and be greeted by a warm, sunlit interior where craftsmanship and character shine through every detail. The gourmet kitchen is a true showstopper, boasting quartz countertops, stainless steel appliances, and custom cabinetry. Throughout the home, you’ll discover bespoke touches such as reclaimed-wood vanities, hand-crafted tile work, designer lighting, and rich hardwood floors that create a sense of warmth and style at every turn.
The main level offers three inviting bedrooms and open living spaces designed to flow effortlessly for both relaxation and entertaining. Recent upgrades, including closet systems in each bedroom, Levolor blinds, custom laundry cabinetry, and a brand-new concrete patio, make the home as functional as it is beautiful. A newer furnace, A/C, water heater, and smart-home features like a thermostat, sprinkler system, doorbell and SimpliSafe Security System provide peace of mind and everyday convenience.
Downstairs, the fully finished lower level transforms into a private retreat — complete with its own entrance, expansive family room with fireplace, spacious bedroom, full bathroom, and a second full-sized kitchen. Whether you envision a rental income opportunity, a guest suite, or multigenerational living, the options are endless.
The oversized 3-car detached garage with mechanic’s pit provides unmatched functionality, while a new retaining wall adds curb appeal.
Located just minutes from Broadway, DU, downtown Denver, and light rail, this home delivers the perfect balance of charm, modern upgrades, and opportunity.
Step inside and be greeted by a warm, sunlit interior where craftsmanship and character shine through every detail. The gourmet kitchen is a true showstopper, boasting quartz countertops, stainless steel appliances, and custom cabinetry. Throughout the home, you’ll discover bespoke touches such as reclaimed-wood vanities, hand-crafted tile work, designer lighting, and rich hardwood floors that create a sense of warmth and style at every turn.
The main level offers three inviting bedrooms and open living spaces designed to flow effortlessly for both relaxation and entertaining. Recent upgrades, including closet systems in each bedroom, Levolor blinds, custom laundry cabinetry, and a brand-new concrete patio, make the home as functional as it is beautiful. A newer furnace, A/C, water heater, and smart-home features like a thermostat, sprinkler system, doorbell and SimpliSafe Security System provide peace of mind and everyday convenience.
Downstairs, the fully finished lower level transforms into a private retreat — complete with its own entrance, expansive family room with fireplace, spacious bedroom, full bathroom, and a second full-sized kitchen. Whether you envision a rental income opportunity, a guest suite, or multigenerational living, the options are endless.
The oversized 3-car detached garage with mechanic’s pit provides unmatched functionality, while a new retaining wall adds curb appeal.
Located just minutes from Broadway, DU, downtown Denver, and light rail, this home delivers the perfect balance of charm, modern upgrades, and opportunity.
We estimate this home will sell faster than 99% nearby.
Open House
Saturday, August 30
10:00 AM to 12:00 PM
Home Highlights
Parking
Garage
Outdoor
Porch, Patio
A/C
Heating & Cooling
HOA
None
Price/Sqft
$286
Listed
6 days ago
Home Details for 3101 S Logan Street
|
|---|
Interior Details Basement: Exterior Entry,FinishedNumber of Rooms: 11Types of Rooms: Master Bedroom, Bedroom, Bathroom, Family Room, Kitchen, Laundry |
Beds & Baths Number of Bedrooms: 4Main Level Bedrooms: 3Number of Bathrooms: 2Number of Bathrooms (full): 1Number of Bathrooms (three quarters): 1Number of Bathrooms (main level): 1 |
Dimensions and Layout Living Area: 2744 Square Feet |
Appliances & Utilities Utilities: Cable AvailableAppliances: Cooktop, Dishwasher, Disposal, Dryer, Microwave, Refrigerator, WasherDishwasherDisposalDryerLaundry: In UnitMicrowaveRefrigeratorWasher |
Heating & Cooling Heating: Forced AirHas CoolingAir Conditioning: Central AirHas HeatingHeating Fuel: Forced Air |
Fireplace & Spa Number of Fireplaces: 2Fireplace: Basement, Electric, GasHas a Fireplace |
Gas & Electric Has Electric on Property |
Windows, Doors, Floors & Walls Window: Double Pane Windows, Window CoveringsFlooring: Carpet, Tile, WoodCommon Walls: No Common Walls |
Levels, Entrance, & Accessibility Stories: 1Levels: OneEntry Location: GroundFloors: Carpet, Tile, Wood |
View No View |
Security Security: Smart Security System, Video Doorbell |
|
|---|
Exterior Home Features Roof: CompositionPatio / Porch: Front Porch, PatioFencing: FullExterior: Lighting |
Parking & Garage Number of Garage Spaces: 3Number of Covered Spaces: 3No CarportHas a GarageNo Attached GarageParking Spaces: 3Parking: Pit |
Frontage Road Frontage: PublicResponsible for Road Maintenance: Public Maintained RoadRoad Surface Type: PavedNot on Waterfront |
Water & Sewer Sewer: Public Sewer |
Finished Area Finished Area (above surface): 1372 Square FeetFinished Area (below surface): 1372 Square Feet |
|
|---|
Days on Market: 6 |
|
|---|
Year Built Year Built: 1952 |
Property Type / Style Property Type: ResidentialProperty Subtype: Single Family ResidenceStructure Type: HouseArchitecture: Traditional |
Building Construction Materials: BrickNot Attached Property |
Property Information Condition: Updated/RemodeledNot Included in Sale: Sellers Personal Property And Staging Items.Parcel Number: 031030382 |
|
|---|
Price List Price: $785,000Price Per Sqft: $286 |
Status Change & Dates Possession Timing: Close Of Escrow |
|
|---|
MLS Status: Active |
|
|---|
|
|---|
Direction & Address City: EnglewoodCommunity: Rosedale |
School Information Elementary School: Charles HayElementary School District: Englewood 1Jr High / Middle School: EnglewoodJr High / Middle School District: Englewood 1High School: EnglewoodHigh School District: Englewood 1 |
|
|---|
Listing Agent Listing ID: 3379102 |
|
|---|
Building Area Building Area: 2744 Square Feet |
|
|---|
Not Senior Community |
|
|---|
No HOA |
|
|---|
Lot Area: 7754 sqft |
|
|---|
Special Conditions: Standard |
|
|---|
Listing Terms: Cash, Conventional, FHA, VA Loan |
|
|---|
Mobile Home Park Mobile Home Units: Feet |
|
|---|
Business Information Ownership: Individual |
|
|---|
BasementMls Number: 3379102Attribution Contact: christie@kentwood.com, 303-913-7539Above Grade Unfinished Area: 1372Showing Service Name: Showing Time |
Last check for updates: about 6 hours ago
Listing courtesy of Christie Lysaught, (303) 913-7539
Kentwood Real Estate DTC, LLC
Kelly Tierney, (303) 717-0461
Kentwood Real Estate DTC, LLC
Source: REcolorado, MLS#3379102

Price History for 3101 S Logan Street
| Date | Price | Event | Source |
|---|---|---|---|
| 08/21/2025 | $785,000 | Listed For Sale | REcolorado #3379102 |
| 10/27/2018 | $620,000 | Sold | N/A |
| 10/02/2018 | $649,900 | Pending | Agent Provided |
| 09/29/2018 | $649,900 | PriceChange | Agent Provided |
| 08/17/2018 | $669,900 | PriceChange | Agent Provided |
| 07/27/2018 | $674,000 | Listed For Sale | Agent Provided |
| 04/13/2018 | $445,000 | Sold | N/A |
| 06/20/2002 | $232,500 | Sold | N/A |
Similar Homes You May Like
New Listings near 3101 S Logan Street
Property Taxes and Assessment
| Year | 2024 |
|---|---|
| Tax | $3,907 |
| Assessment | $883,900 |
Home facts updated by county records
Comparable Sales for 3101 S Logan Street
Address | Distance | Property Type | Sold Price | Sold Date | Bed | Bath | Sqft |
|---|---|---|---|---|---|---|---|
0.06 | Single-Family Home | $900,000 | 10/29/24 | 4 | 2 | 1,945 | |
0.10 | Single-Family Home | $650,000 | 07/16/25 | 4 | 2 | 1,488 | |
0.14 | Single-Family Home | $660,000 | 09/11/24 | 3 | 2 | 2,276 | |
0.18 | Single-Family Home | $604,000 | 02/12/25 | 4 | 2 | 1,832 | |
0.22 | Single-Family Home | $650,218 | 12/09/24 | 4 | 2 | 1,816 | |
0.09 | Single-Family Home | $667,500 | 09/06/24 | 3 | 2 | 1,659 | |
0.09 | Single-Family Home | $730,000 | 03/10/25 | 3 | 2 | 1,610 | |
0.16 | Single-Family Home | $685,000 | 07/11/25 | 3 | 2 | 1,902 | |
0.26 | Single-Family Home | $769,000 | 02/28/25 | 4 | 2 | 1,840 |
Assigned Schools
These are the assigned schools for 3101 S Logan Street.
Check with the applicable school district prior to making a decision based on these schools. Learn more.
Neighborhood Overview
Neighborhood stats provided by third party data sources.
What Locals Say about Bates-Logan Park
At least 14 Trulia users voted on each feature.
- 100%It's dog friendly
- 100%There are sidewalks
- 94%Parking is easy
- 88%Yards are well-kept
- 81%It's walkable to restaurants
- 79%It's walkable to grocery stores
- 77%There's holiday spirit
- 71%Neighbors are friendly
- 67%People would walk alone at night
- 63%It's quiet
- 61%Car is needed
- 58%Kids play outside
- 56%There's wildlife
- 53%There are community events
- 45%Streets are well-lit
- 32%They plan to stay for at least 5 years
Learn more about our methodology.
LGBTQ Local Legal Protections
LGBTQ Local Legal Protections
Christie Lysaught, Kentwood Real Estate DTC, LLC
Agent Phone: (303) 913-7539

© 2025 REcolorado® All rights reserved. Certain information contained herein is derived from information which is the licensed property of, and copyrighted by, REcolorado®. Click here for more information
3101 S Logan Street, Englewood, CO 80113 is a 4 bedroom, 2 bathroom, 2,744 sqft single-family home built in 1952. 3101 S Logan Street is located in Bates-Logan Park, Englewood. This property is currently available for sale and was listed by REcolorado on Aug 21, 2025. The MLS # for this home is MLS# 3379102.



