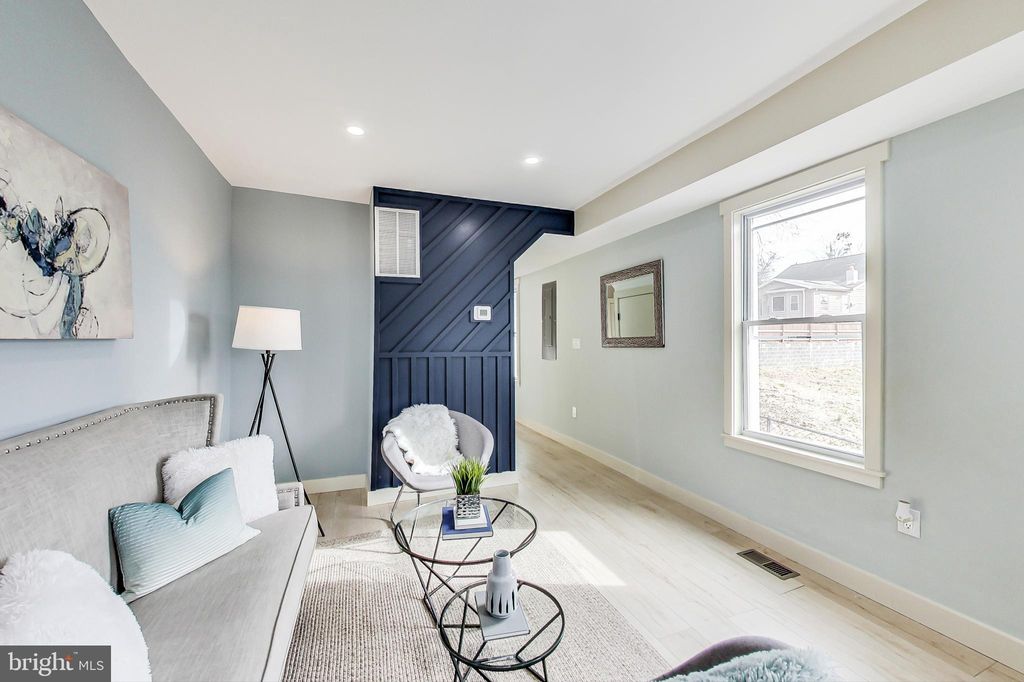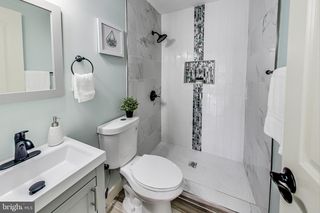


SOLDSEP 8, 2023
2723 28th St NE
Washington, DC 20018
Langdon- 2 Beds
- 2 Baths
- 962 sqft
- 2 Beds
- 2 Baths
- 962 sqft
2 Beds
2 Baths
962 sqft
Homes for Sale Near 2723 28th St NE
Skip to last item
Skip to first item
Local Information
© Google
-- mins to
Commute Destination
Description
This property is no longer available to rent or to buy. This description is from September 14, 2023
No HOA NO Condo fees!! Why buy a condo when you can buy this cute bright single family home, Welcome home to this Amazing Captivating, cozy, and bright single-family home located in the heart of Woodridge NE DC. A one-of-a-kind gem that was completely renovated. Enjoy your morning coffee on the front porch or a hot tea in the evening. From the moment you walk in you will feel right at home because every detail was thought out. Modern accent walls, waterproof laminate plank floor, and recessed lighting throughout. The kitchen has new stainless steel appliances, new cabinets, and a contemporary backsplash that brings it all together. There's an oversize patio in the backyard perfect for picnics and family gatherings. Add a fire pit and enjoy s'mores on crisp spring nights under the stars. Upstairs you have two good-sized bedrooms and a fully renovated full bathroom. New doors, new windows, new siding, new HVAC, and upgraded electrical. Laundry too!! Don't miss this opportunity to buy a single-family home at a condo price! Schedule your tour today!
Home Highlights
Parking
Open Parking
Outdoor
Patio
A/C
Heating & Cooling
HOA
None
Price/Sqft
$447/sqft
Listed
180+ days ago
Home Details for 2723 28th St NE
Interior Features |
|---|
Interior Details Basement: Interior Entry,Sump PumpNumber of Rooms: 1Types of Rooms: Basement |
Beds & Baths Number of Bedrooms: 2Number of Bathrooms: 2Number of Bathrooms (full): 1Number of Bathrooms (half): 1Number of Bathrooms (main level): 1 |
Dimensions and Layout Living Area: 962 Square Feet |
Appliances & Utilities Appliances: Built-In Microwave, Dishwasher, Disposal, Dryer, Oven/Range - Electric, Washer, Water Heater, Refrigerator, Gas Water HeaterDishwasherDisposalDryerLaundry: In BasementRefrigeratorWasher |
Heating & Cooling Heating: Hot Water,Natural GasHas CoolingAir Conditioning: Central A/C,ElectricHas HeatingHeating Fuel: Hot Water |
Fireplace & Spa No Fireplace |
Windows, Doors, Floors & Walls Flooring: Laminate Plank |
Levels, Entrance, & Accessibility Stories: 3Levels: ThreeAccessibility: NoneFloors: Laminate Plank |
Exterior Features |
|---|
Exterior Home Features Roof: ShinglePatio / Porch: PatioOther Structures: Above GradeFoundation: SlabNo Private Pool |
Parking & Garage No CarportNo GarageNo Attached GarageHas Open ParkingParking: On Street |
Pool Pool: None |
Frontage Not on Waterfront |
Water & Sewer Sewer: Public Sewer |
Finished Area Finished Area (above surface): 962 Square Feet |
Property Information |
|---|
Year Built Year Built: 1925Year Renovated: 2022 |
Property Type / Style Property Type: ResidentialProperty Subtype: Single Family ResidenceStructure Type: DetachedArchitecture: A-Frame |
Building Construction Materials: Brick, Aluminum SidingNot a New Construction |
Property Information Condition: ExcellentParcel Number: 4346//0017 |
Price & Status |
|---|
Price List Price: $430,000Price Per Sqft: $447/sqft |
Status Change & Dates Off Market Date: Thu Sep 14 2023Possession Timing: Immediate |
Active Status |
|---|
MLS Status: CLOSED |
Location |
|---|
Direction & Address City: WashingtonCommunity: Woodridge |
School Information Elementary School District: District Of Columbia Public SchoolsJr High / Middle School District: District Of Columbia Public SchoolsHigh School District: District Of Columbia Public Schools |
Community |
|---|
Not Senior Community |
HOA |
|---|
No HOA |
Lot Information |
|---|
Lot Area: 960 sqft |
Listing Info |
|---|
Special Conditions: Standard |
Offer |
|---|
Listing Agreement Type: Exclusive Right To Sell |
Compensation |
|---|
Buyer Agency Commission: 2.5Buyer Agency Commission Type: %Sub Agency Commission: 0Sub Agency Commission Type: $ |
Notes The listing broker’s offer of compensation is made only to participants of the MLS where the listing is filed |
Business |
|---|
Business Information Ownership: Fee Simple |
Miscellaneous |
|---|
BasementMls Number: DCDC2082716 |
Last check for updates: 1 day ago
Listed by Jenny Canales, (703) 499-0111
EXP Realty, LLC
Listing Team: Del Aria Team
Bought with: Jose A Boggio, (703) 930-4007, Dynasty Realty, LLC
Source: Bright MLS, MLS#DCDC2082716

Price History for 2723 28th St NE
| Date | Price | Event | Source |
|---|---|---|---|
| 09/08/2023 | $430,000 | Sold | Bright MLS #DCDC2082716 |
| 08/23/2023 | $430,000 | Contingent | Bright MLS #DCDC2082716 |
| 07/14/2023 | $430,000 | PriceChange | Bright MLS #DCDC2082716 |
| 05/30/2023 | $449,900 | PriceChange | Bright MLS #DCDC2082716 |
| 05/01/2023 | $474,900 | PendingToActive | Bright MLS #DCDC2082716 |
| 04/25/2023 | $474,900 | Contingent | Bright MLS #DCDC2082716 |
| 04/24/2023 | $474,900 | PendingToActive | Bright MLS #DCDC2082716 |
| 04/24/2023 | $474,900 | Contingent | Bright MLS #DCDC2082716 |
| 04/11/2023 | $474,900 | Listed For Sale | Bright MLS #DCDC2082716 |
| 04/03/2023 | $499,900 | ListingRemoved | Bright MLS #DCDC2082716 |
| 03/17/2023 | $499,900 | PriceChange | Bright MLS #DCDC2082716 |
| 02/15/2023 | $549,900 | PriceChange | Bright MLS #DCDC2082716 |
| 02/04/2023 | $599,900 | Listed For Sale | Bright MLS #DCDC2082716 |
| 07/11/2022 | $245,000 | Sold | N/A |
| 12/30/1998 | $49,037 | Sold | N/A |
Property Taxes and Assessment
| Year | 2023 |
|---|---|
| Tax | $3,011 |
| Assessment | $372,000 |
Home facts updated by county records
Comparable Sales for 2723 28th St NE
Address | Distance | Property Type | Sold Price | Sold Date | Bed | Bath | Sqft |
|---|---|---|---|---|---|---|---|
0.04 | Single-Family Home | $505,000 | 07/10/23 | 2 | 2 | 1,418 | |
0.15 | Single-Family Home | $513,000 | 08/18/23 | 3 | 2 | 1,758 | |
0.18 | Single-Family Home | $330,000 | 01/26/24 | 2 | 1 | 1,386 | |
0.09 | Single-Family Home | $565,000 | 11/20/23 | 3 | 3 | 2,317 |
Assigned Schools
These are the assigned schools for 2723 28th St NE.
- Langdon ES
- PK-5
- Public
- 358 Students
7/10GreatSchools RatingParent Rating AverageThe worst school and I've been a DCPS parent for 15 years. Keep your child awayParent Review5y ago - Dunbar High School
- 9-12
- Public
- 666 Students
4/10GreatSchools RatingParent Rating AverageTerrific staff and students! Enroll your children soon! This school is near Capitol Hill and H Street!Other Review9y ago - Mckinley Middle School
- 6-8
- Public
- 282 Students
5/10GreatSchools RatingParent Rating AverageNo reviews available for this school. - Check out schools near 2723 28th St NE.
Check with the applicable school district prior to making a decision based on these schools. Learn more.
Neighborhood Overview
Neighborhood stats provided by third party data sources.
What Locals Say about Langdon
- Kevin F.
- Resident
- 4y ago
"A bit arduous presently due to ongoing construction in multiple locations along Rhode Island Avenue "
- Jonathan E.
- Resident
- 4y ago
"The area certainly improved over the past 5 years. The park was improved overall. Pool was also renovated. "
- Jonathan E.
- 9y ago
"I live in the area, the noise from the nightclubs down the street alone would not get me to buy here. The club patrons litter and also park on the street and it's a mess every weekend. "
- Shelly
- 13y ago
"I am a law student-moved here from New England and I like the big-small-country-city flair of being in DC. I bought house, feed the birds- cardinals, blue-jays, wood-peckers, yellow finch, hawks (who it all of the above listed) and I see the stars and the moon at night.........splendid!"
LGBTQ Local Legal Protections
LGBTQ Local Legal Protections

The data relating to real estate for sale on this website appears in part through the BRIGHT Internet Data Exchange program, a voluntary cooperative exchange of property listing data between licensed real estate brokerage firms, and is provided by BRIGHT through a licensing agreement.
Listing information is from various brokers who participate in the Bright MLS IDX program and not all listings may be visible on the site.
The property information being provided on or through the website is for the personal, non-commercial use of consumers and such information may not be used for any purpose other than to identify prospective properties consumers may be interested in purchasing.
Some properties which appear for sale on the website may no longer be available because they are for instance, under contract, sold or are no longer being offered for sale.
Property information displayed is deemed reliable but is not guaranteed.
Copyright 2024 Bright MLS, Inc. Click here for more information
The listing broker’s offer of compensation is made only to participants of the MLS where the listing is filed.
The listing broker’s offer of compensation is made only to participants of the MLS where the listing is filed.
Homes for Rent Near 2723 28th St NE
Skip to last item
Skip to first item
Off Market Homes Near 2723 28th St NE
Skip to last item
- Long & Foster Real Estate, Inc.
- TTR Sotheby's International Realty
- See more homes for sale inWashingtonTake a look
Skip to first item
2723 28th St NE, Washington, DC 20018 is a 2 bedroom, 2 bathroom, 962 sqft single-family home built in 1925. 2723 28th St NE is located in Langdon, Washington. This property is not currently available for sale. 2723 28th St NE was last sold on Sep 8, 2023 for $430,000 (0% higher than the asking price of $430,000).
