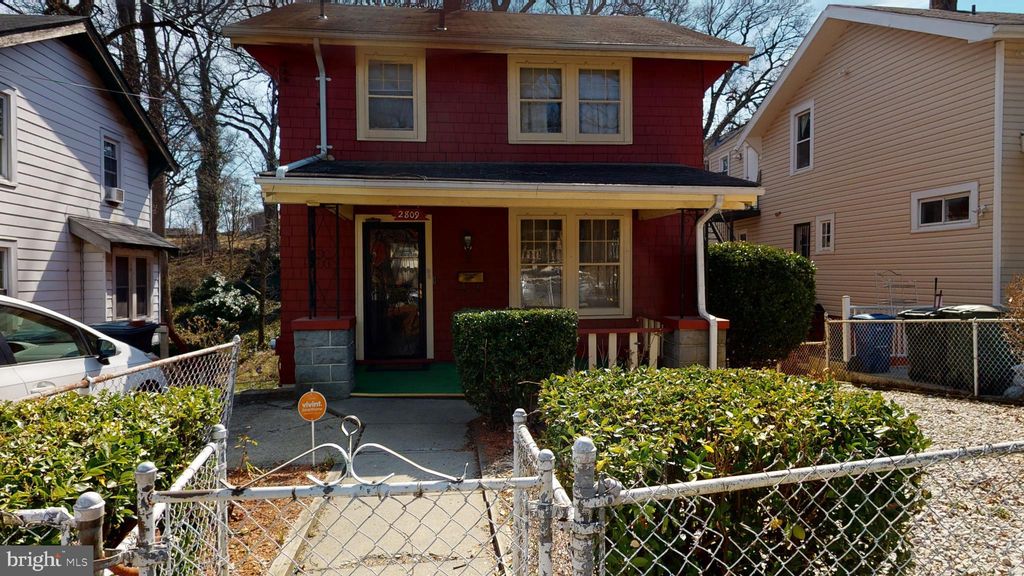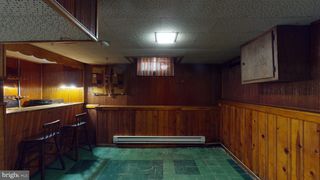


FOR SALE
3D VIEW
2809 Myrtle Ave NE
Washington, DC 20018
Woodridge- 3 Beds
- 1 Bath
- 1,573 sqft
- 3 Beds
- 1 Bath
- 1,573 sqft
3 Beds
1 Bath
1,573 sqft
Local Information
© Google
-- mins to
Commute Destination
Description
Welcome to this beautiful 3 bedroom, 1 bath home located in the heart of Woodridge, a suburban oasis neighborhood in the heart of the city. This fantastic home features a formal dining room with built ins, and an eat-in kitchen with separate entrance, perfect for entertaining guests. Plus there's a driveway so parking won't be an issue. You'll love the spacious basement with a built-in bar and plenty of storage – it's great for hosting parties, movie night or get together. The private fenced rear and side yards add to your outdoor living space and provide the ultimate canvas for gardeners, outdoor loungers or just space to leisurely stroller. Plus, you're conveniently close to parks, shopping at Fort Lincoln or Ivy City, metro stations and more – everything you need is just steps or a few swift pedals away! This is truly a unique opportunity not to be missed! Call today for more information or to schedule a private tour.
Home Highlights
Parking
1 Open Spaces
Outdoor
No Info
A/C
Heating & Cooling
HOA
None
Price/Sqft
$325
Listed
180+ days ago
Home Details for 2809 Myrtle Ave NE
Interior Features |
|---|
Interior Details Basement: Partially Finished,Full,Side EntranceNumber of Rooms: 1Types of Rooms: Basement |
Beds & Baths Number of Bedrooms: 3Number of Bathrooms: 1Number of Bathrooms (full): 1 |
Dimensions and Layout Living Area: 1573 Square Feet |
Appliances & Utilities Utilities: Phone Available, Electricity Available, Water Available, Sewer Available, Natural Gas Available, Cable AvailableAppliances: Oven/Range - Gas, Refrigerator, Washer, Dryer, Stove, Gas Water HeaterDryerRefrigeratorWasher |
Heating & Cooling Heating: Forced Air,Natural GasHas CoolingAir Conditioning: Central A/C,ElectricHas HeatingHeating Fuel: Forced Air |
Fireplace & Spa No Fireplace |
Windows, Doors, Floors & Walls Flooring: Carpet, Hardwood, Tile/Brick, Wood Floors |
Levels, Entrance, & Accessibility Stories: 3Levels: ThreeAccessibility: NoneFloors: Carpet, Hardwood, Tile Brick, Wood Floors |
View View: Garden, Trees/Woods |
Exterior Features |
|---|
Exterior Home Features Roof: ShingleFencing: Partial, Chain LinkOther Structures: Above Grade, Below GradeFoundation: OtherNo Private Pool |
Parking & Garage Open Parking Spaces: 1No CarportNo GarageNo Attached GarageHas Open ParkingParking Spaces: 1Parking: Private,Driveway,On Street |
Pool Pool: None |
Frontage Not on Waterfront |
Water & Sewer Sewer: Public Sewer |
Finished Area Finished Area (above surface): 1144 Square FeetFinished Area (below surface): 429 Square Feet |
Days on Market |
|---|
Days on Market: 180+ |
Property Information |
|---|
Year Built Year Built: 1924 |
Property Type / Style Property Type: ResidentialProperty Subtype: Single Family ResidenceStructure Type: DetachedArchitecture: Colonial |
Building Construction Materials: OtherNot a New Construction |
Property Information Condition: Average, GoodNot Included in Sale: Chairlift, FreezerParcel Number: 4319//0035 |
Price & Status |
|---|
Price List Price: $511,000Price Per Sqft: $325 |
Status Change & Dates Possession Timing: Close Of Escrow |
Active Status |
|---|
MLS Status: ACTIVE |
Media |
|---|
Location |
|---|
Direction & Address City: WashingtonCommunity: Woodridge |
School Information Elementary School: Langdon Education CampusElementary School District: District Of Columbia Public SchoolsJr High / Middle School: MckinleyJr High / Middle School District: District Of Columbia Public SchoolsHigh School: DunbarHigh School District: District Of Columbia Public Schools |
Agent Information |
|---|
Listing Agent Listing ID: DCDC2084106 |
Community |
|---|
Not Senior Community |
HOA |
|---|
No HOA |
Lot Information |
|---|
Lot Area: 2732 sqft |
Listing Info |
|---|
Special Conditions: Probate Listing, Standard |
Offer |
|---|
Listing Agreement Type: Exclusive Right To SellListing Terms: Cash, Conventional, FHA, FHA 203(k), FHA 203(b), VA Loan |
Compensation |
|---|
Buyer Agency Commission: 2.5Buyer Agency Commission Type: %Sub Agency Commission: 1Sub Agency Commission Type: % Of Gross |
Notes The listing broker’s offer of compensation is made only to participants of the MLS where the listing is filed |
Business |
|---|
Business Information Ownership: Fee Simple |
Miscellaneous |
|---|
BasementMls Number: DCDC2084106Attic: Attic |
Last check for updates: about 14 hours ago
Listing courtesy of Kiesett V Collier, (240) 334-3300
Calla Brown Realty
Source: Bright MLS, MLS#DCDC2084106

Price History for 2809 Myrtle Ave NE
| Date | Price | Event | Source |
|---|---|---|---|
| 03/09/2024 | $511,000 | PriceChange | Bright MLS #DCDC2084106 |
| 10/05/2023 | $555,000 | PriceChange | Bright MLS #DCDC2084106 |
| 05/20/2023 | $580,000 | PendingToActive | Bright MLS #DCDC2084106 |
| 05/14/2023 | $580,000 | Contingent | Bright MLS #DCDC2084106 |
| 05/14/2023 | $580,000 | PriceChange | Bright MLS #DCDC2084106 |
| 02/18/2023 | $624,000 | Listed For Sale | Bright MLS #DCDC2084106 |
Similar Homes You May Like
Skip to last item
- Murrell, Inc., REALTORS
- Keller Williams Capital Properties
- See more homes for sale inWashingtonTake a look
Skip to first item
New Listings near 2809 Myrtle Ave NE
Skip to last item
- Samson Properties
- Century 21 Redwood Realty
- EXP Realty, LLC
- See more homes for sale inWashingtonTake a look
Skip to first item
Property Taxes and Assessment
| Year | 2023 |
|---|---|
| Tax | $1,196 |
| Assessment | $474,250 |
Home facts updated by county records
Comparable Sales for 2809 Myrtle Ave NE
Address | Distance | Property Type | Sold Price | Sold Date | Bed | Bath | Sqft |
|---|---|---|---|---|---|---|---|
0.16 | Single-Family Home | $440,000 | 10/13/23 | 3 | 1 | 1,140 | |
0.19 | Single-Family Home | $444,391 | 10/10/23 | 2 | 1 | 1,149 | |
0.26 | Single-Family Home | $541,000 | 09/25/23 | 3 | 1 | 1,995 | |
0.28 | Single-Family Home | $330,000 | 01/26/24 | 2 | 1 | 1,386 | |
0.16 | Single-Family Home | $400,000 | 02/29/24 | 3 | 2 | 2,003 | |
0.09 | Single-Family Home | $500,000 | 08/28/23 | 4 | 2 | 2,223 |
Neighborhood Overview
Neighborhood stats provided by third party data sources.
What Locals Say about Woodridge
- Trulia User
- Resident
- 5mo ago
"Brookland house tours, Brookland arts exhibits, great place to raise family, Brookland Arts exhibits"
- Trulia User
- Visitor
- 3y ago
"Some dog owners may not like that there is not a dog park nearby. We have to drive to get to a decent dog park. Some dog owners do not pick up after their dogs. "
- Shayla H.
- Resident
- 3y ago
"It’s a nice multicultural community. A lot of the people in the community know each other. It’s a good place to visit and live."
- Shayla H.
- Resident
- 3y ago
"Commute isn’t bad... Accessible. Rhode Island Ave station is 2 miles away... It’s walkable. Or there are 4 buses that go to the station."
- Nichole B.
- Resident
- 4y ago
"I work in the neighborhood. I can bike to work. It's lovely. I only have to drive in bad weather. We are justa little to far to walk to school and work. Can easily catch the bus to the metro."
- Marilyn E.
- Resident
- 5y ago
"Family friendly neighborhood, most student attend charter schools in the area. There are not many neighborhood restaurants and shops. "
- Dan L.
- Resident
- 5y ago
"No trash cans around the area. The area is spacious."
- Dan L.
- Resident
- 5y ago
"The commute isn't bad. There's sometimes a lot of traffic."
- Dan L.
- Resident
- 5y ago
"All of the families that live there make it unique. Woodbridge is full of diversity."
- Dan L.
- Resident
- 5y ago
"Woodbridge is a nice, safe environment. Woodbridge is full of all cultures, mainly minorities."
- Justin C.
- Resident
- 5y ago
"We have open grass. Good for dogs. And other pets."
- Justin C.
- Resident
- 5y ago
"It's D.C. -- we have heavy traffic."
- Justin C.
- Resident
- 5y ago
"It's not unique. It's very normal. We aren't even the only Woodbridge in the area."
- Angel L.
- Resident
- 5y ago
"Little green space, and no dog park. Landlords are also strict about dogs."
- Angel L.
- Resident
- 5y ago
"Horrible commute. Traffic. Lots of congestion and it takes a long time to go a short distance."
- Angel L.
- Resident
- 5y ago
"The architecture is amazing and unique and not cookie cutter."
- Angel L.
- Resident
- 5y ago
"Schools are great and have high graduation rates."
- Cathy L.
- Resident
- 5y ago
"There are strict leash laws."
- Cathy L.
- Resident
- 5y ago
"The traffic can be bad depending on the time of day."
- Cathy L.
- Resident
- 5y ago
"It's a very nice and quaint. It's community-oriented with low crime level."
- Cathy L.
- Resident
- 5y ago
"Its a great place to raise children, people are very close and aware."
- Jessica B.
- Resident
- 5y ago
"They would like the places to take the dogs to."
- Jessica B.
- Resident
- 5y ago
"I commute by my car, sometimes a taxi, or a bus."
- Jessica B.
- Resident
- 5y ago
"The pretty gardens and beautiful atmosphere make this place unique."
- Jessica B.
- Resident
- 5y ago
"There's lots of things for your kids to do there."
- objr4715
- 10y ago
"The Woodridge community is extremely affordable and offers a great value in the city. Many young, progressive families have taken residence here"
LGBTQ Local Legal Protections
LGBTQ Local Legal Protections
Kiesett V Collier, Calla Brown Realty

The data relating to real estate for sale on this website appears in part through the BRIGHT Internet Data Exchange program, a voluntary cooperative exchange of property listing data between licensed real estate brokerage firms, and is provided by BRIGHT through a licensing agreement.
Listing information is from various brokers who participate in the Bright MLS IDX program and not all listings may be visible on the site.
The property information being provided on or through the website is for the personal, non-commercial use of consumers and such information may not be used for any purpose other than to identify prospective properties consumers may be interested in purchasing.
Some properties which appear for sale on the website may no longer be available because they are for instance, under contract, sold or are no longer being offered for sale.
Property information displayed is deemed reliable but is not guaranteed.
Copyright 2024 Bright MLS, Inc. Click here for more information
The listing broker’s offer of compensation is made only to participants of the MLS where the listing is filed.
The listing broker’s offer of compensation is made only to participants of the MLS where the listing is filed.
2809 Myrtle Ave NE, Washington, DC 20018 is a 3 bedroom, 1 bathroom, 1,573 sqft single-family home built in 1924. 2809 Myrtle Ave NE is located in Woodridge, Washington. This property is currently available for sale and was listed by Bright MLS on Feb 18, 2023. The MLS # for this home is MLS# DCDC2084106.
