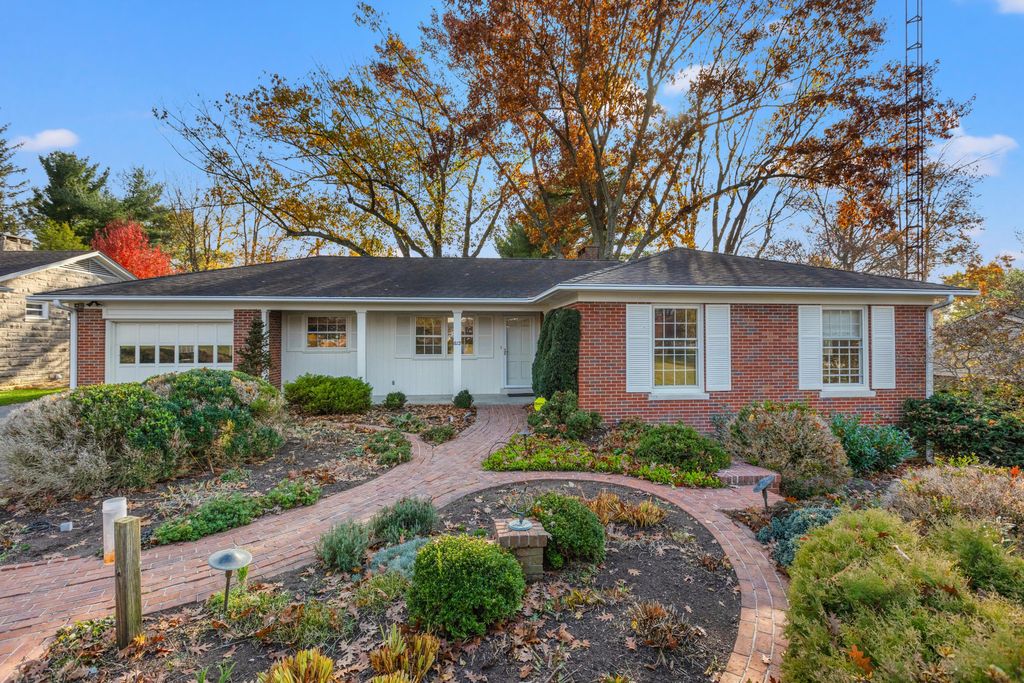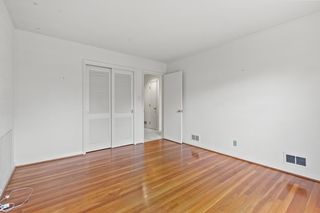


SOLDNOV 27, 2023
812 Hildeen Dr
Lexington, KY 40502
Brookhaven-Lansdowne- 3 Beds
- 2 Baths
- 1,534 sqft (on 0.28 acres)
- 3 Beds
- 2 Baths
- 1,534 sqft (on 0.28 acres)
$431,000
Last Sold: Nov 27, 2023
0% over list $430K
$281/sqft
Est. Refi. Payment $2,657/mo*
$431,000
Last Sold: Nov 27, 2023
0% over list $430K
$281/sqft
Est. Refi. Payment $2,657/mo*
3 Beds
2 Baths
1,534 sqft
(on 0.28 acres)
Homes for Sale Near 812 Hildeen Dr
Skip to last item
- Bluegrass Properties Group, Bluegrass REALTORS®
- Bluegrass Auction, Appraisal & Realty, LLC, Bluegrass REALTORS®
- See more homes for sale inLexingtonTake a look
Skip to first item
Local Information
© Google
-- mins to
Commute Destination
Description
This property is no longer available to rent or to buy. This description is from November 28, 2023
Your home search ends here! Unparalleled charm and elegance define this 3 bed 2 bath home proudly owned by one family. This home is nestled in Lansdowne, one of Lexington's most desirable neighborhoods. Once inside you can't help but notice the gleaming hardwood floors, inviting family rm w/ fireplace flanked by custom built-ins and panoramic window overlooking a park like fully fenced backyard. 3 spacious bedrooms and 2 full baths finish out the main level. The fully unfinished walk-up basement with second fireplace is a blank canvas offering endless possibilities for customization and/or storage. Step out your back door onto your vaulted screened in porch with slate floor overlooking your outdoor oasis complete with tiered brick patio. Entertain in style or just enjoy sipping your morning coffee. Seize the opportunity to make new memories in this one owner home. Located inside New Circle, close to UK, hospitals, restaurants and shopping. This is an estate sale. Selling AS-IS, inspections welcome. Call today for your private showing
Home Highlights
Parking
Garage
Outdoor
Porch, Patio
A/C
Heating & Cooling
HOA
None
Price/Sqft
$281/sqft
Listed
152 days ago
Home Details for 812 Hildeen Dr
Interior Features |
|---|
Interior Details Basement: Full,Unfinished,Walk-Out AccessNumber of Rooms: 9Types of Rooms: Kitchen, Bedroom, Utility Room, Family Room, Dining Room, Full Bath, Master Bedroom |
Beds & Baths Number of Bedrooms: 3Number of Bathrooms: 2Number of Bathrooms (full): 2 |
Dimensions and Layout Living Area: 1534 Square Feet |
Appliances & Utilities Utilities: Electricity Connected, Natural Gas Connected, Sewer Connected, Water ConnectedAppliances: Cooktop, Dishwasher, Disposal, Double Oven, Gas Water Heater, RefrigeratorDishwasherDisposalLaundry: Electric Dryer Hookup,Washer HookupRefrigerator |
Heating & Cooling Heating: Forced Air,Natural GasHas CoolingAir Conditioning: ElectricHas HeatingHeating Fuel: Forced Air |
Fireplace & Spa Fireplace: Basement, Family Room, Wood BurningHas a Fireplace |
Windows, Doors, Floors & Walls Window: Storm Window(s)Door: Storm Door(s)Flooring: Carpet, Hardwood, Slate, Tile |
Levels, Entrance, & Accessibility Levels: OneFloors: Carpet, Hardwood, Slate, Tile |
Security Security: Security System Owned |
Exterior Features |
|---|
Exterior Home Features Roof: Dimensional Style ShinglePatio / Porch: Patio, PorchFencing: Privacy, WoodFoundation: Block |
Parking & Garage Number of Garage Spaces: 1Number of Covered Spaces: 1No CarportHas a GarageParking Spaces: 1Parking: Driveway,Off Street,Attached,Garage Faces Front |
Frontage Waterfront: No Lake AccessNot on Waterfront |
Water & Sewer Sewer: Public Sewer |
Surface & Elevation Elevation Units: Feet |
Finished Area Finished Area (above surface): 1534 Square Feet |
Property Information |
|---|
Year Built Year Built: 1959 |
Property Type / Style Property Type: ResidentialProperty Subtype: Single Family ResidenceArchitecture: Ranch |
Building Construction Materials: Brick Veneer, Wood Siding |
Property Information Parcel Number: 53935200 |
Price & Status |
|---|
Price List Price: $430,000Price Per Sqft: $281/sqft |
Active Status |
|---|
MLS Status: Closed |
Media |
|---|
Location |
|---|
Direction & Address City: LexingtonCommunity: Lansdowne |
School Information Elementary School: GlendoverElementary School District: Fayette County - 1Jr High / Middle School: MortonJr High / Middle School District: Fayette County - 1High School: Henry ClayHigh School District: Fayette County - 1 |
Building |
|---|
Building Area Building Area: 3068 Square Feet |
Lot Information |
|---|
Lot Area: 0.28 acres |
Compensation |
|---|
Buyer Agency Commission: 3.00Buyer Agency Commission Type: % |
Notes The listing broker’s offer of compensation is made only to participants of the MLS where the listing is filed |
Miscellaneous |
|---|
BasementMls Number: 23021755Attic: Access Only |
Last check for updates: about 5 hours ago
Listed by Traci T Felix, (859) 333-6079
Rector Hayden Realtors
Bought with: Lindsay Barsotti, (859) 351-6446, Era Select Real Estate
Source: Bluegrass REALTORS®, MLS#23021755

Price History for 812 Hildeen Dr
| Date | Price | Event | Source |
|---|---|---|---|
| 11/27/2023 | $431,000 | Sold | Bluegrass REALTORS® #23021755 |
| 11/13/2023 | $430,000 | Pending | Bluegrass REALTORS® #23021755 |
| 11/10/2023 | $430,000 | Listed For Sale | Bluegrass REALTORS® #23021755 |
Property Taxes and Assessment
| Year | 2020 |
|---|---|
| Tax | $3,141 |
| Assessment | $287,100 |
Home facts updated by county records
Comparable Sales for 812 Hildeen Dr
Address | Distance | Property Type | Sold Price | Sold Date | Bed | Bath | Sqft |
|---|---|---|---|---|---|---|---|
0.09 | Single-Family Home | $400,000 | 11/30/23 | 3 | 2 | 1,405 | |
0.14 | Single-Family Home | $460,000 | 06/14/23 | 3 | 2 | 1,894 | |
0.11 | Single-Family Home | $399,900 | 11/16/23 | 3 | 2 | 2,130 | |
0.18 | Single-Family Home | $445,000 | 04/19/24 | 3 | 2 | 1,774 | |
0.39 | Single-Family Home | $317,500 | 01/26/24 | 3 | 2 | 1,183 | |
0.44 | Single-Family Home | $490,000 | 11/06/23 | 3 | 2 | 1,740 | |
0.20 | Single-Family Home | $589,000 | 10/05/23 | 3 | 3 | 2,978 | |
0.42 | Single-Family Home | $310,000 | 06/23/23 | 3 | 2 | 1,128 | |
0.15 | Single-Family Home | $481,000 | 04/23/24 | 4 | 3 | 1,981 |
Assigned Schools
These are the assigned schools for 812 Hildeen Dr.
- Henry Clay High School
- 9-12
- Public
- 2054 Students
5/10GreatSchools RatingParent Rating AverageThis school didn't help me at all to learn what I needed. They only taught me how to suppress ideas and to keep quiet. Most of the administrative staff abuse their power to go after lower income kids and teachers encourage fights. Do not let your child go here.Other Review1y ago - Morton Middle School
- 6-8
- Public
- 747 Students
6/10GreatSchools RatingParent Rating AverageIn the summers of 2022 and 2023 Morton Middle School in Lexington, Kentucky lost more than 30 teachers who resigned, retired, or transferred to other schools. School leadership is, sadly, non-existent, and many teachers left because they were unhappy with the confusing demands placed on them by a rather disorganized principal or because principal directives were inconsistent or constantly changing. In 2023 most of the custodians also resigned. The students at Morton are fine, but without consequences, behavior has became a problem. It became clear that discipline became a major stumbling block. Some faculty members would say the behavior is out of control. Deadlines for students to submit work were taken away in 2022, and this caused many vulnerable students to stop doing any work outside of school. Failures increased. As of 2023, there is no full-time librarian so checking out books has become a chore. A Spanish position was cut this year resulting in bigger foreign language classes. Previously, Morton put most students in foreign language classes which seemed to signal a high expectation for students to participate in a global society. Also, several students have left Morton for private schools due to the new chaotic atmosphere at school, lower standards, and lack of deadlines for submitting written work. The active and pro– teacherPTSA is currently headed by a realtor who clearly knows staff is unhappy, but seems to accept the new changes. Finally, there have been incidents of retaliation taken against faculty members who speak up about working conditions at Morton. The school especially needs to recruit more Latino teachers so that Latino students have positive role models. When teachers are unhappy at any school, students suffer. This is the current situation. Interestingly, at Beaumont Middle and Hayes Middle, students are more likely to deal with a well-run school, higher expectations, and happier teachers. For this reason, I no longer recommend Morton Middle School.Teacher Review7mo ago - Glendover Elementary School
- PK-5
- Public
- 530 Students
5/10GreatSchools RatingParent Rating AverageAll of my children attended their elementary years at Glendover. The principal, Dr. Fine, is the best person that you could ever meet. The school has felt like a family to me over the years. The teachers are terrific and my children have been more than prepared for middle school upon graduation. I have one more little one left and can’t wait to enjoy her elementary year’s at Glendover!Parent Review4y ago - Check out schools near 812 Hildeen Dr.
Check with the applicable school district prior to making a decision based on these schools. Learn more.
Neighborhood Overview
Neighborhood stats provided by third party data sources.
What Locals Say about Brookhaven-Lansdowne
- Ajopell
- Resident
- 6y ago
"We have lived in this area for 3 years and love how convenient and quiet the location is. The neighborhood is mostly safe and aesthetically nice. "
LGBTQ Local Legal Protections
LGBTQ Local Legal Protections

IDX information is provided exclusively for personal, non-commercial use, and may not be used for any purpose other than to identify prospective properties consumers may be interested in purchasing. Information is deemed reliable but not guaranteed.
The listing broker’s offer of compensation is made only to participants of the MLS where the listing is filed.
The listing broker’s offer of compensation is made only to participants of the MLS where the listing is filed.
Homes for Rent Near 812 Hildeen Dr
Skip to last item
Skip to first item
Off Market Homes Near 812 Hildeen Dr
Skip to last item
- Emmerich Muzic Realty, Bluegrass REALTORS®
- Exp Realty, LLC, Bluegrass REALTORS®
- Goins Realty, Bluegrass REALTORS®
- Lexrealty, Bluegrass REALTORS®
- Lifstyl Real Estate, Bluegrass REALTORS®
- Bluegrass Property Exchange, Bluegrass REALTORS®
- Bluegrass Properties Group, Bluegrass REALTORS®
- Century 21 Advantage Realty, Bluegrass REALTORS®
- Christie's International Real Estate Bluegrass, Bluegrass REALTORS®
- See more homes for sale inLexingtonTake a look
Skip to first item
812 Hildeen Dr, Lexington, KY 40502 is a 3 bedroom, 2 bathroom, 1,534 sqft single-family home built in 1959. 812 Hildeen Dr is located in Brookhaven-Lansdowne, Lexington. This property is not currently available for sale. 812 Hildeen Dr was last sold on Nov 27, 2023 for $431,000 (0% higher than the asking price of $430,000). The current Trulia Estimate for 812 Hildeen Dr is $451,600.
