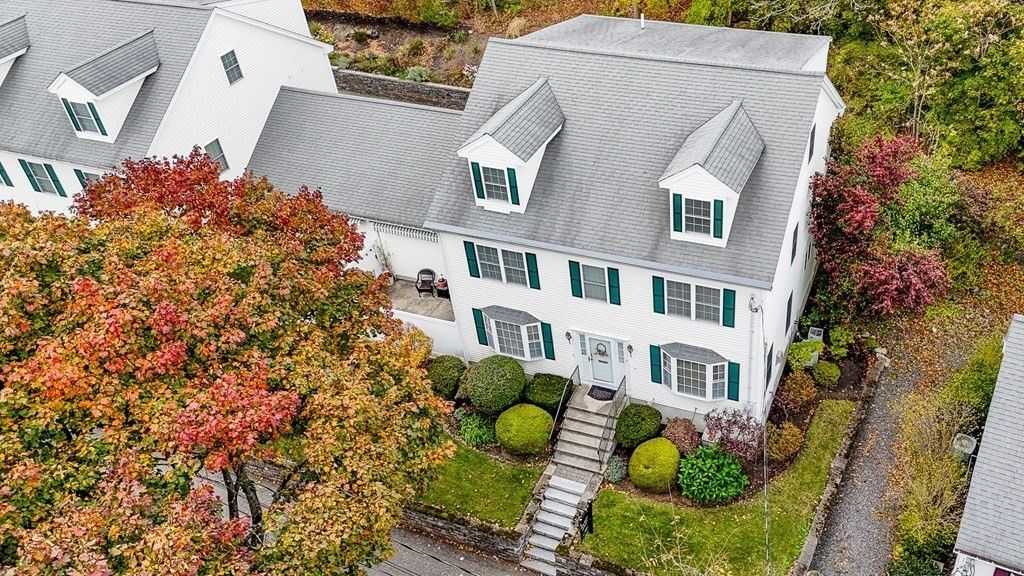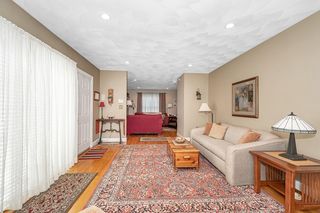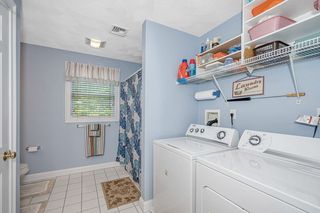


SOLDMAR 6, 2024
7 Bateman Ct
Wakefield, MA 01880
East Side- 3 Beds
- 3 Baths
- 3,250 sqft (on 0.31 acres)
- 3 Beds
- 3 Baths
- 3,250 sqft (on 0.31 acres)
$815,000
Last Sold: Mar 6, 2024
2% below list $830K
$251/sqft
Est. Refi. Payment $5,102/mo*
$815,000
Last Sold: Mar 6, 2024
2% below list $830K
$251/sqft
Est. Refi. Payment $5,102/mo*
3 Beds
3 Baths
3,250 sqft
(on 0.31 acres)
Homes for Sale Near 7 Bateman Ct
Skip to last item
- Lauren O'Brien & Co. Team, Leading Edge Real Estate
- Erin Sullivan, Pulte Homes of New England
- Erin Sullivan, Pulte Homes of New England
- See more homes for sale inWakefieldTake a look
Skip to first item
Local Information
© Google
-- mins to
Commute Destination
Description
This property is no longer available to rent or to buy. This description is from March 07, 2024
If privacy is what you're looking for, look no further. Set off the beaten path, this meticulously maintained townhouse is located on a quiet cul-de-sac yet is still minutes to Lake Quannapowitt, Crystal Lake, restaurants & downtown. EIK is captivating w/ upgraded cabinets, granite countertops, L-shaped island & SS appliances. The cozy formal DR is perfect for family gatherings w/ gas fireplace & bay window. The oversized LR allows access to private cement patio w/awning, ideal for morning coffee. Den & 1/2 bath completes this level. MB features ensuite & large walk in closet w/ custom built-ins. Two additional BRs w/ large closets & a full bath w/ washer/dryer. 3rd level is great for teens/adults w/ ample storage space, dormers for lots of natural light plus rough plumbing for future bath. Basement provides endless potential w/ high ceilings. The 2 car garage is a handyman's dream w/ built in & loft area for storage. All this plus central air, hw floors, recess lighting, deck & patio
Home Highlights
Parking
2 Car Garage
Outdoor
Patio, Deck
A/C
Heating & Cooling
HOA
None
Price/Sqft
$251/sqft
Listed
147 days ago
Home Details for 7 Bateman Ct
Interior Features |
|---|
Interior Details Number of Rooms: 8Types of Rooms: Master Bedroom, Bedroom 2, Bedroom 3, Master Bathroom, Bathroom 1, Bathroom 2, Bathroom 3, Dining Room, Kitchen, Living Room |
Beds & Baths Number of Bedrooms: 3Number of Bathrooms: 3Number of Bathrooms (full): 2Number of Bathrooms (half): 1 |
Dimensions and Layout Living Area: 3250 Square Feet |
Appliances & Utilities Utilities: for Gas Range, for Gas Oven, for Gas DryerLaundry: Bathroom - Full,Flooring - Stone/Ceramic Tile,Second Floor,In Unit,Gas Dryer Hookup |
Heating & Cooling Heating: Has Heating Unspecified TypeHas CoolingAir Conditioning: Central AirHas HeatingHeating Fuel: Has Heating Unspecified Type |
Fireplace & Spa Number of Fireplaces: 1Fireplace: Dining RoomHas a FireplaceNo Spa |
Gas & Electric Electric: 200+ Amp Service |
Windows, Doors, Floors & Walls Door: Storm Door(s)Common Walls: End Unit |
Levels, Entrance, & Accessibility Number of Stories: 3 |
Security Security: Security System |
Exterior Features |
|---|
Exterior Home Features Roof: ShinglePatio / Porch: Deck - Composite, Patio |
Parking & Garage Number of Garage Spaces: 2Number of Covered Spaces: 2No CarportHas a GarageHas an Attached GarageHas Open ParkingParking Spaces: 2Parking: Attached,Garage Door Opener,Storage,Workshop in Garage,Assigned,Off Street,Deeded,Paved |
Frontage Not on Waterfront |
Water & Sewer Sewer: Public Sewer |
Property Information |
|---|
Year Built Year Built: 2003 |
Property Type / Style Property Type: ResidentialProperty Subtype: Condominium, TownhouseStructure Type: TownhouseArchitecture: Townhouse |
Building Construction Materials: FrameDoes Not Include Home Warranty |
Property Information Parcel Number: M:000031 B:0127 P:00042A, 821592 |
Price & Status |
|---|
Price List Price: $829,900Price Per Sqft: $251/sqft |
Status Change & Dates Off Market Date: Thu Feb 08 2024 |
Active Status |
|---|
MLS Status: Sold |
Media |
|---|
Location |
|---|
Direction & Address City: Wakefield |
School Information Elementary School: WoodvilleJr High / Middle School: Galvin MiddleHigh School: Wakefield High |
Building |
|---|
Building Area Building Area: 3250 Square Feet |
Community |
|---|
Community Features: Public Transportation, Shopping, Park, Medical Facility, Highway Access, House of Worship, Public School, T-StationNot Senior Community |
HOA |
|---|
No HOA |
Lot Information |
|---|
Lot Area: 0.31 acres |
Offer |
|---|
Contingencies: Pending P&S |
Compensation |
|---|
Buyer Agency Commission: 2Buyer Agency Commission Type: %Transaction Broker Commission: 0Transaction Broker Commission Type: % |
Notes The listing broker’s offer of compensation is made only to participants of the MLS where the listing is filed |
Miscellaneous |
|---|
BasementMls Number: 73178175Compensation Based On: Net Sale Price |
Additional Information |
|---|
Public TransportationShoppingParkMedical FacilityHighway AccessHouse of WorshipPublic SchoolT-Station |
Last check for updates: about 20 hours ago
Listed by The Apex Team
Apex Realty Group, LLC
Julia Bonavita
Bought with: NER + Co. Team, Northeast Realty + Co.
Source: MLS PIN, MLS#73178175
Price History for 7 Bateman Ct
| Date | Price | Event | Source |
|---|---|---|---|
| 03/06/2024 | $815,000 | Sold | MLS PIN #73178175 |
| 01/27/2024 | $829,900 | Contingent | MLS PIN #73181843 |
| 12/05/2023 | $829,900 | PriceChange | MLS PIN #73178175 |
| 11/07/2023 | $849,900 | Listed For Sale | MLS PIN #73178175 |
| 07/12/2010 | $499,000 | ListingRemoved | Agent Provided |
| 06/22/2010 | $499,000 | Listed For Sale | Agent Provided |
| 05/20/2010 | $479,000 | Sold | N/A |
| 11/11/2009 | $498,876 | PriceChange | Agent Provided |
| 09/26/2009 | $519,900 | PriceChange | Agent Provided |
| 06/30/2009 | $528,876 | PriceChange | Agent Provided |
| 04/23/2009 | $523,650 | Listed For Sale | Agent Provided |
| 12/04/2003 | $459,000 | Sold | N/A |
Property Taxes and Assessment
| Year | 2023 |
|---|---|
| Tax | $9,823 |
| Assessment | $837,400 |
Home facts updated by county records
Comparable Sales for 7 Bateman Ct
Address | Distance | Property Type | Sold Price | Sold Date | Bed | Bath | Sqft |
|---|---|---|---|---|---|---|---|
0.35 | Townhouse | $905,000 | 07/24/23 | 3 | 3 | 2,651 | |
0.40 | Townhouse | $865,000 | 07/24/23 | 3 | 4 | 2,570 | |
0.23 | Townhouse | $635,000 | 05/31/23 | 2 | 3 | 1,767 | |
0.72 | Townhouse | $660,000 | 07/28/23 | 3 | 3 | 1,970 | |
0.69 | Townhouse | $680,000 | 03/15/24 | 3 | 3 | 1,582 | |
0.74 | Townhouse | $600,000 | 05/22/23 | 2 | 3 | 2,478 | |
0.86 | Townhouse | $750,000 | 06/23/23 | 3 | 3 | 1,608 | |
0.66 | Townhouse | $575,000 | 06/29/23 | 3 | 2 | 1,435 | |
0.69 | Townhouse | $595,500 | 04/19/24 | 3 | 2 | 1,260 |
Assigned Schools
These are the assigned schools for 7 Bateman Ct.
- Galvin Middle School
- 5-8
- Public
- 1058 Students
7/10GreatSchools RatingParent Rating AverageI couldn't be happier with the education and support that Galvin teachers and administration provides.Parent Review3y ago - Woodville School
- K-4
- Public
- 409 Students
7/10GreatSchools RatingParent Rating AverageI have two children. One leaving Woodville and one entering. The school is wonderful. Teachers are great, the principal is awesome, parents are involved. The school itself is clean and up to date. The communications to parents are also excellent. Wakefield itself has a great school committee.Parent Review8mo ago - Wakefield Memorial High School
- 9-12
- Public
- 893 Students
7/10GreatSchools RatingParent Rating AverageIts horrible! Front office staff are great, Mrs. Trafficanti is awesome, the resource officer is great, but the actual school day is very difficult for my child. She always txts me to pick her up. She is incredible shy and sensitive and doesn't do well with her math teacher screaming at her!!Parent Review4y ago - Check out schools near 7 Bateman Ct.
Check with the applicable school district prior to making a decision based on these schools. Learn more.
Neighborhood Overview
Neighborhood stats provided by third party data sources.
What Locals Say about East Side
- Trulia User
- Resident
- 5mo ago
"Let's make food for Christmas, on Valentine's Day let's make suprimes, Halloween we give sweets to all the children And many other things"
- Suzana S. F.
- Resident
- 5y ago
"It’s a walking town! You can get everywhere within 15 minutes, park, grocery store, commuter rail, library, bank, schools etc...."
LGBTQ Local Legal Protections
LGBTQ Local Legal Protections
The property listing data and information set forth herein were provided to MLS Property Information Network, Inc. from third party sources, including sellers, lessors and public records, and were compiled by MLS Property Information Network, Inc. The property listing data and information are for the personal, non commercial use of consumers having a good faith interest in purchasing or leasing listed properties of the type displayed to them and may not be used for any purpose other than to identify prospective properties which such consumers may have a good faith interest in purchasing or leasing. MLS Property Information Network, Inc. and its subscribers disclaim any and all representations and warranties as to the accuracy of the property listing data and information set forth herein.
The listing broker’s offer of compensation is made only to participants of the MLS where the listing is filed.
The listing broker’s offer of compensation is made only to participants of the MLS where the listing is filed.
Homes for Rent Near 7 Bateman Ct
Skip to last item
Skip to first item
Off Market Homes Near 7 Bateman Ct
Skip to last item
- Stephanie Harkins, Coldwell Banker Realty - Worcester
- Andersen Group Realty, Keller Williams Realty Boston Northwest
- Kristin Weekley, Leading Edge Real Estate
- Jennifer Duff, Brad Hutchinson Real Estate
- Louise Touchette Team, Coldwell Banker Realty - Lynnfield
- Ralph M Harvey III, Listwithfreedom.com
- Mary Kelly, Century 21 Property Central Inc.
- See more homes for sale inWakefieldTake a look
Skip to first item
7 Bateman Ct, Wakefield, MA 01880 is a 3 bedroom, 3 bathroom, 3,250 sqft townhouse built in 2003. 7 Bateman Ct is located in East Side, Wakefield. This property is not currently available for sale. 7 Bateman Ct was last sold on Mar 6, 2024 for $815,000 (2% lower than the asking price of $829,900). The current Trulia Estimate for 7 Bateman Ct is $829,800.
