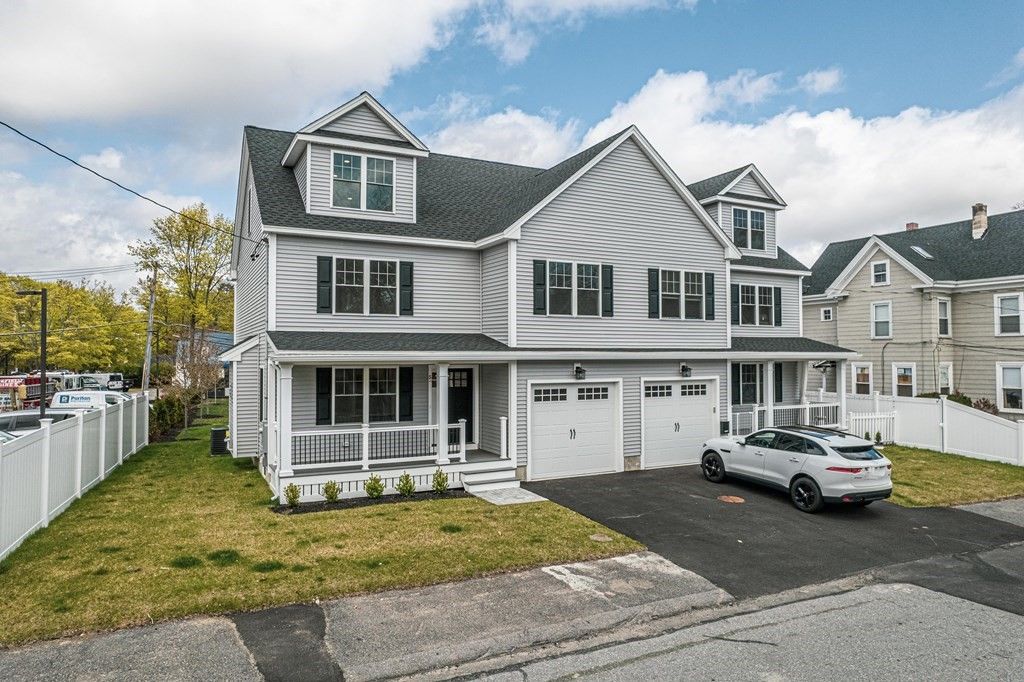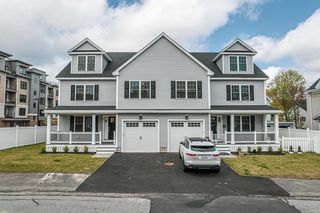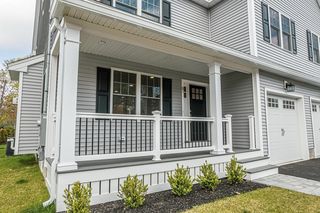


SOLDJUL 24, 2023
5 Bennett St #1
Wakefield, MA 01880
East Side- 3 Beds
- 3 Baths
- 2,651 sqft
- 3 Beds
- 3 Baths
- 2,651 sqft
$905,000
Last Sold: Jul 24, 2023
1% over list $900K
$341/sqft
Est. Refi. Payment $5,658/mo*
$905,000
Last Sold: Jul 24, 2023
1% over list $900K
$341/sqft
Est. Refi. Payment $5,658/mo*
3 Beds
3 Baths
2,651 sqft
Homes for Sale Near 5 Bennett St #1
Skip to last item
- Lauren O'Brien & Co. Team, Leading Edge Real Estate
- Erin Sullivan, Pulte Homes of New England
- Erin Sullivan, Pulte Homes of New England
- Lynne Sheehan, Glover Brokerage Corporation
- See more homes for sale inWakefieldTake a look
Skip to first item
Local Information
© Google
-- mins to
Commute Destination
Description
This property is no longer available to rent or to buy. This description is from July 24, 2023
New Construction Townhouse nestled in downtown Wakefield, conveniently located to train, schools, and Lake Quannapowitt. This stunning property boasts fabulous architectural details, stunning workmanship, gracious living areas with high ceilings and large windows that flood the space with natural light. The gourmet kitchen features high end, stainless steel appliances and ample counter space. The property also features three spacious bedrooms, 2.5 bathrooms, a finished walk-up third floor (Seller to install mini split prior to closing), offering plenty of space for a growing family or for those who love to host visitors. The main en-suite features a spa-like bathroom with porcelain tile, quartzite counters & a walk-in closet. Outside, the beautifully landscaped yard is an ideal spot for relaxation or outdoor gatherings. This home is the perfect blend of style, comfort, and convenience. Don't miss your opportunity to experience the best that Wakefield has to offer.
Home Highlights
Parking
1 Car Garage
Outdoor
Porch, Patio
A/C
Heating & Cooling
HOA
$250/Monthly
Price/Sqft
$341/sqft
Listed
180+ days ago
Home Details for 5 Bennett St #1
Interior Features |
|---|
Interior Details Number of Rooms: 7Types of Rooms: Master Bedroom, Bedroom 2, Bedroom 3, Master Bathroom, Bathroom 1, Bathroom 2, Bathroom 3, Dining Room, Kitchen, Living Room |
Beds & Baths Number of Bedrooms: 3Number of Bathrooms: 3Number of Bathrooms (full): 2Number of Bathrooms (half): 1Number of Bathrooms (main level): 1 |
Dimensions and Layout Living Area: 2651 Square Feet |
Appliances & Utilities Utilities: for Gas Range, for Electric Oven, for Electric Dryer, Washer Hookup, Icemaker ConnectionLaundry: Electric Dryer Hookup,Washer Hookup,Second Floor,In Unit |
Heating & Cooling Heating: Forced Air,Natural GasHas CoolingAir Conditioning: Central AirHas HeatingHeating Fuel: Forced Air |
Fireplace & Spa Number of Fireplaces: 1Fireplace: Living RoomHas a FireplaceNo Spa |
Gas & Electric Electric: Circuit Breakers, 200+ Amp Service |
Windows, Doors, Floors & Walls Window: Insulated Windows, ScreensDoor: Insulated DoorsFlooring: Tile, HardwoodCommon Walls: End Unit |
Levels, Entrance, & Accessibility Number of Stories: 3Entry Location: Unit Placement(Street, Ground)Floors: Tile, Hardwood |
Exterior Features |
|---|
Exterior Home Features Roof: ShinglePatio / Porch: Porch, PatioFencing: Security, FencedExterior: Garden, Rain GuttersGarden |
Parking & Garage Number of Garage Spaces: 1Number of Covered Spaces: 1No CarportHas a GarageHas an Attached GarageHas Open ParkingParking Spaces: 1Parking: Attached,Garage Door Opener,Deeded,Off Street,Paved,Exclusive Parking |
Frontage Not on Waterfront |
Water & Sewer Sewer: Public Sewer |
Property Information |
|---|
Year Built Year Built: 2022 |
Property Type / Style Property Type: ResidentialProperty Subtype: Condominium, TownhouseStructure Type: TownhouseArchitecture: Townhouse |
Building Construction Materials: FrameIncludes Home Warranty |
Property Information Not Included in Sale: Builder Items In House That Will Be Removed., Washer And DryerParcel Number: M:000018 B:05B1 P:000027, 5199861 |
Price & Status |
|---|
Price List Price: $899,900Price Per Sqft: $341/sqft |
Status Change & Dates Off Market Date: Mon Jun 26 2023 |
Active Status |
|---|
MLS Status: Sold |
Media |
|---|
Location |
|---|
Direction & Address City: Wakefield |
School Information Elementary School: GalvinJr High / Middle School: Wakefield |
Building |
|---|
Building Area Building Area: 2651 Square Feet |
Community |
|---|
Community Features: Public Transportation, Shopping, Park, Walk/Jog Trails, Golf, Conservation Area, Highway Access, House of Worship, Private School, Public SchoolNot Senior Community |
HOA |
|---|
HOA Fee Includes: Insurance, Maintenance Grounds, Snow RemovalHas an HOAHOA Fee: $250/Monthly |
Offer |
|---|
Contingencies: Pending P&S |
Energy |
|---|
Energy Efficiency Features: Thermostat |
Compensation |
|---|
Buyer Agency Commission: 2Buyer Agency Commission Type: %Transaction Broker Commission: 2Transaction Broker Commission Type: % |
Notes The listing broker’s offer of compensation is made only to participants of the MLS where the listing is filed |
Miscellaneous |
|---|
BasementMls Number: 73104688 |
Additional Information |
|---|
Public TransportationShoppingParkWalk/Jog TrailsGolfConservation AreaHighway AccessHouse of WorshipPrivate SchoolPublic School |
Last check for updates: about 23 hours ago
Listed by Team Lillian Montalto
Lillian Montalto Signature Properties
Bought with: Shelley Moore, Barrett Sotheby's International Realty
Source: MLS PIN, MLS#73104688
Price History for 5 Bennett St #1
| Date | Price | Event | Source |
|---|---|---|---|
| 07/24/2023 | $905,000 | Sold | MLS PIN #73104688 |
| 06/20/2023 | $899,900 | Contingent | MLS PIN #73104688 |
| 06/15/2023 | $899,900 | PriceChange | MLS PIN #73104688 |
| 04/28/2023 | $929,900 | Listed For Sale | MLS PIN #73104688 |
Comparable Sales for 5 Bennett St #1
Address | Distance | Property Type | Sold Price | Sold Date | Bed | Bath | Sqft |
|---|---|---|---|---|---|---|---|
0.35 | Townhouse | $815,000 | 03/06/24 | 3 | 3 | 3,250 | |
0.12 | Townhouse | $635,000 | 05/31/23 | 2 | 3 | 1,767 | |
0.38 | Townhouse | $680,000 | 03/15/24 | 3 | 3 | 1,582 | |
0.53 | Townhouse | $750,000 | 06/23/23 | 3 | 3 | 1,608 | |
0.60 | Townhouse | $660,000 | 07/28/23 | 3 | 3 | 1,970 | |
0.69 | Townhouse | $865,000 | 07/24/23 | 3 | 4 | 2,570 | |
0.38 | Townhouse | $575,000 | 06/29/23 | 3 | 2 | 1,435 | |
0.49 | Townhouse | $620,000 | 08/18/23 | 2 | 2 | 2,154 | |
0.49 | Townhouse | $607,400 | 09/29/23 | 2 | 2 | 1,890 |
Assigned Schools
These are the assigned schools for 5 Bennett St #1.
- Galvin Middle School
- 5-8
- Public
- 1058 Students
7/10GreatSchools RatingParent Rating AverageI couldn't be happier with the education and support that Galvin teachers and administration provides.Parent Review3y ago - Woodville School
- K-4
- Public
- 409 Students
7/10GreatSchools RatingParent Rating AverageI have two children. One leaving Woodville and one entering. The school is wonderful. Teachers are great, the principal is awesome, parents are involved. The school itself is clean and up to date. The communications to parents are also excellent. Wakefield itself has a great school committee.Parent Review8mo ago - Wakefield Memorial High School
- 9-12
- Public
- 893 Students
7/10GreatSchools RatingParent Rating AverageIts horrible! Front office staff are great, Mrs. Trafficanti is awesome, the resource officer is great, but the actual school day is very difficult for my child. She always txts me to pick her up. She is incredible shy and sensitive and doesn't do well with her math teacher screaming at her!!Parent Review4y ago - Check out schools near 5 Bennett St #1.
Check with the applicable school district prior to making a decision based on these schools. Learn more.
Neighborhood Overview
Neighborhood stats provided by third party data sources.
What Locals Say about East Side
- Trulia User
- Resident
- 5mo ago
"Let's make food for Christmas, on Valentine's Day let's make suprimes, Halloween we give sweets to all the children And many other things"
- Suzana S. F.
- Resident
- 5y ago
"It’s a walking town! You can get everywhere within 15 minutes, park, grocery store, commuter rail, library, bank, schools etc...."
LGBTQ Local Legal Protections
LGBTQ Local Legal Protections
The property listing data and information set forth herein were provided to MLS Property Information Network, Inc. from third party sources, including sellers, lessors and public records, and were compiled by MLS Property Information Network, Inc. The property listing data and information are for the personal, non commercial use of consumers having a good faith interest in purchasing or leasing listed properties of the type displayed to them and may not be used for any purpose other than to identify prospective properties which such consumers may have a good faith interest in purchasing or leasing. MLS Property Information Network, Inc. and its subscribers disclaim any and all representations and warranties as to the accuracy of the property listing data and information set forth herein.
The listing broker’s offer of compensation is made only to participants of the MLS where the listing is filed.
The listing broker’s offer of compensation is made only to participants of the MLS where the listing is filed.
Homes for Rent Near 5 Bennett St #1
Skip to last item
Skip to first item
Off Market Homes Near 5 Bennett St #1
Skip to last item
- Stephanie Harkins, Coldwell Banker Realty - Worcester
- Andersen Group Realty, Keller Williams Realty Boston Northwest
- Kristin Weekley, Leading Edge Real Estate
- Jennifer Duff, Brad Hutchinson Real Estate
- Louise Touchette Team, Coldwell Banker Realty - Lynnfield
- Ralph M Harvey III, Listwithfreedom.com
- Mary Kelly, Century 21 Property Central Inc.
- Ramsay and Company, Leading Edge Real Estate
- See more homes for sale inWakefieldTake a look
Skip to first item
5 Bennett St #1, Wakefield, MA 01880 is a 3 bedroom, 3 bathroom, 2,651 sqft townhouse built in 2022. 5 Bennett St #1 is located in East Side, Wakefield. This property is not currently available for sale. 5 Bennett St #1 was last sold on Jul 24, 2023 for $905,000 (1% higher than the asking price of $899,900).
