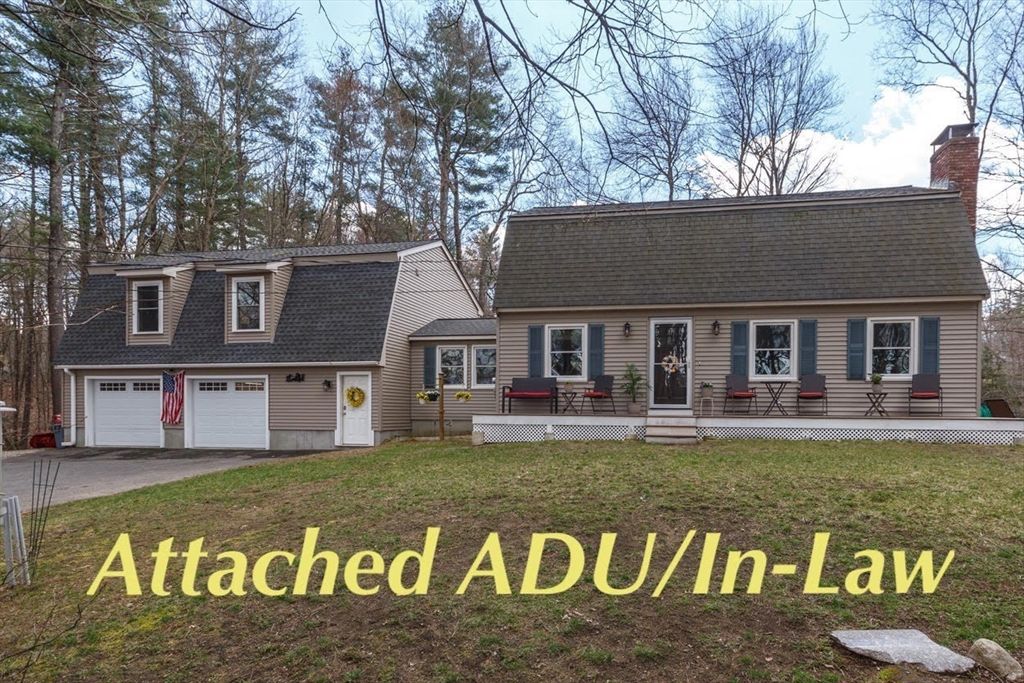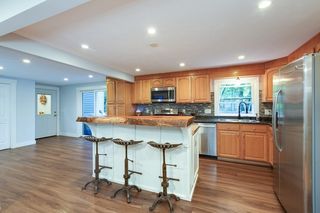


UNDER CONTRACT1.14 ACRES
59 North Rd
Sandown, NH 03873
- 4 Beds
- 4 Baths
- 2,725 sqft (on 1.14 acres)
- 4 Beds
- 4 Baths
- 2,725 sqft (on 1.14 acres)
4 Beds
4 Baths
2,725 sqft
(on 1.14 acres)
We estimate this home will sell faster than 89% nearby.
Local Information
© Google
-- mins to
Commute Destination
Description
Bring everyone together under one roof. Check out this versatile 3-bedroom Gambrel with 1 Bdrm 2020 In-Law addition. A full featured home with multi-generational capability. Nestled high up on a wooded, corner lot, this home may be exactly what you had in mind. In the main home you’ll find 3 bedrooms and one full bath with an additional updated full bath on the first floor. The main level also offers a first-floor office/bedroom, living room w/fireplace, cozy dining space with a walk-in pantry and a large eat-in kitchen space that leads out to the composite rear deck through the breezeway area of the main home. The In-Law space is virtually brand new in 2020 above over-sized 2 car garage. Separated nicely from the main home, these homeowners enjoy the convenience of the combined space without sacrificing privacy. The in-law has its own heat/cooling source (2 mini-split heat pumps), a separate water heater and dedicated laundry off the garage area. A one-of-a-kind home in Sandown.
Home Highlights
Parking
2 Car Garage
Outdoor
No Info
A/C
Heating & Cooling
HOA
None
Price/Sqft
$257
Listed
18 days ago
Home Details for 59 North Rd
Interior Features |
|---|
Interior Details Basement: PartialNumber of Rooms: 10Types of Rooms: Master Bedroom, Bedroom 2, Bedroom 3, Master Bathroom, Bathroom 1, Bathroom 2, Bathroom 3, Dining Room, Family Room, Kitchen, Living Room |
Beds & Baths Number of Bedrooms: 4Number of Bathrooms: 4Number of Bathrooms (full): 3Number of Bathrooms (half): 1 |
Dimensions and Layout Living Area: 2725 Square Feet |
Appliances & Utilities Utilities: for Electric Range, for Electric Oven, for Electric Dryer, Washer HookupLaundry: In Basement,Electric Dryer Hookup,Washer Hookup |
Heating & Cooling Heating: Baseboard,Oil,Electric,DuctlessHas CoolingAir Conditioning: DuctlessHas HeatingHeating Fuel: Baseboard |
Fireplace & Spa Number of Fireplaces: 1Has a FireplaceNo Spa |
Gas & Electric Electric: Circuit Breakers, 200+ Amp Service |
Windows, Doors, Floors & Walls Window: Insulated WindowsFlooring: Wood, Tile, Hardwood |
Levels, Entrance, & Accessibility Levels: Multi/SplitFloors: Wood, Tile, Hardwood |
Exterior Features |
|---|
Exterior Home Features Roof: ShingleFoundation: Concrete Perimeter |
Parking & Garage Number of Garage Spaces: 2Number of Covered Spaces: 2No CarportHas a GarageHas an Attached GarageHas Open ParkingParking Spaces: 4Parking: Attached,Garage Door Opener,Insulated,Paved Drive,Off Street |
Frontage Road Frontage: PublicResponsible for Road Maintenance: Public Maintained RoadRoad Surface Type: PavedNot on Waterfront |
Water & Sewer Sewer: Private Sewer |
Days on Market |
|---|
Days on Market: 18 |
Property Information |
|---|
Year Built Year Built: 1978 |
Property Type / Style Property Type: ResidentialProperty Subtype: Single Family ResidenceArchitecture: Gambrel /Dutch |
Building Construction Materials: FrameNot Attached PropertyDoes Not Include Home Warranty |
Property Information Parcel Number: 775229 |
Price & Status |
|---|
Price List Price: $699,900Price Per Sqft: $257 |
Active Status |
|---|
MLS Status: Contingent |
Location |
|---|
Direction & Address City: Sandown |
School Information High School: Timberlane Regi |
Agent Information |
|---|
Listing Agent Listing ID: 73222395 |
Building |
|---|
Building Area Building Area: 2725 Square Feet |
Community |
|---|
Community Features: Walk/Jog Trails, Stable(s), Golf, Medical FacilityNot Senior Community |
HOA |
|---|
No HOA |
Lot Information |
|---|
Lot Area: 1.14 Acres |
Offer |
|---|
Contingencies: Financing |
Energy |
|---|
Energy Efficiency Features: Thermostat |
Compensation |
|---|
Buyer Agency Commission: 2Buyer Agency Commission Type: %Transaction Broker Commission: 2Transaction Broker Commission Type: % |
Notes The listing broker’s offer of compensation is made only to participants of the MLS where the listing is filed |
Miscellaneous |
|---|
BasementMls Number: 73222395Zillow Contingency Status: Under ContractCompensation Based On: Net Sale Price |
Additional Information |
|---|
Walk/Jog TrailsStable(s)GolfMedical Facility |
Last check for updates: about 17 hours ago
Listing courtesy of Brian Healy
Berkshire Hathaway HomeServices Verani Realty
Source: MLS PIN, MLS#73222395
Price History for 59 North Rd
| Date | Price | Event | Source |
|---|---|---|---|
| 04/22/2024 | $699,900 | Pending | Berkshire Hathaway HomeServices Verani Realty #73222395 |
| 04/22/2024 | $699,900 | Contingent | MLS PIN #73222395 |
| 03/27/2024 | $699,900 | PriceChange | PrimeMLS #4989280 |
| 10/10/2023 | $689,900 | PriceChange | PrimeMLS #4970713 |
| 09/20/2023 | $699,900 | Listed For Sale | PrimeMLS #4970713 |
| 09/12/2014 | $238,000 | Sold | PrimeMLS #4347990 |
| 07/15/2014 | $239,900 | Pending | Agent Provided |
| 06/19/2014 | $239,900 | PriceChange | Agent Provided |
| 05/20/2014 | $243,900 | PriceChange | Agent Provided |
| 04/16/2014 | $249,900 | Listed For Sale | Agent Provided |
| 09/01/2009 | $247,500 | Sold | N/A |
| 05/15/2009 | $249,900 | Listed For Sale | Agent Provided |
Similar Homes You May Like
Skip to last item
- Team Tringali, Keller Williams Gateway Realty
- PrimeMLS, Active
- The Leva Group, Gibson Sotheby's International Realty
- The Leva Group, Gibson Sotheby's International Realty
- Tina Hagen, Berkshire Hathaway HomeServices Verani Realty
- PrimeMLS, Active
- See more homes for sale inSandownTake a look
Skip to first item
New Listings near 59 North Rd
Skip to last item
- Ray Autiello, Berkshire Hathaway HomeServices Verani Realty Methuen
- Margherita Verani, Berkshire Hathaway HomeServices Verani Realty
- PrimeMLS, Active
- Team Tringali, Keller Williams Gateway Realty
- Margherita Verani, Berkshire Hathaway HomeServices Verani Realty
- See more homes for sale inSandownTake a look
Skip to first item
Property Taxes and Assessment
| Year | 2022 |
|---|---|
| Tax | $9,274 |
| Assessment | $326,900 |
Home facts updated by county records
Comparable Sales for 59 North Rd
Address | Distance | Property Type | Sold Price | Sold Date | Bed | Bath | Sqft |
|---|---|---|---|---|---|---|---|
0.19 | Single-Family Home | $535,000 | 10/25/23 | 3 | 3 | 2,266 | |
0.17 | Single-Family Home | $650,000 | 09/08/23 | 3 | 4 | 2,678 | |
0.36 | Single-Family Home | $480,000 | 11/21/23 | 3 | 2 | 1,815 | |
0.41 | Single-Family Home | $560,000 | 09/15/23 | 3 | 3 | 1,632 | |
0.59 | Single-Family Home | $659,900 | 06/27/23 | 4 | 3 | 2,915 | |
0.49 | Single-Family Home | $490,000 | 08/18/23 | 3 | 2 | 1,512 | |
0.54 | Single-Family Home | $675,000 | 06/26/23 | 3 | 3 | 1,892 | |
0.92 | Single-Family Home | $511,000 | 12/08/23 | 4 | 2 | 3,140 | |
0.82 | Single-Family Home | $600,000 | 02/15/24 | 3 | 2 | 2,422 | |
0.97 | Single-Family Home | $610,000 | 12/28/23 | 4 | 3 | 2,346 |
What Locals Say about Sandown
- John C.
- Resident
- 4y ago
"In the Stoneford neighborhood, all the streets are dead ends except for the main road in and out. Speed limit is 20, so it’s a good area for walking dogs and kids playing and riding bikes. Lots of families here."
LGBTQ Local Legal Protections
LGBTQ Local Legal Protections
Brian Healy, Berkshire Hathaway HomeServices Verani Realty
The property listing data and information set forth herein were provided to MLS Property Information Network, Inc. from third party sources, including sellers, lessors and public records, and were compiled by MLS Property Information Network, Inc. The property listing data and information are for the personal, non commercial use of consumers having a good faith interest in purchasing or leasing listed properties of the type displayed to them and may not be used for any purpose other than to identify prospective properties which such consumers may have a good faith interest in purchasing or leasing. MLS Property Information Network, Inc. and its subscribers disclaim any and all representations and warranties as to the accuracy of the property listing data and information set forth herein.
The listing broker’s offer of compensation is made only to participants of the MLS where the listing is filed.
The listing broker’s offer of compensation is made only to participants of the MLS where the listing is filed.
59 North Rd, Sandown, NH 03873 is a 4 bedroom, 4 bathroom, 2,725 sqft single-family home built in 1978. This property is currently available for sale and was listed by MLS PIN on Apr 10, 2024. The MLS # for this home is MLS# 73222395.
