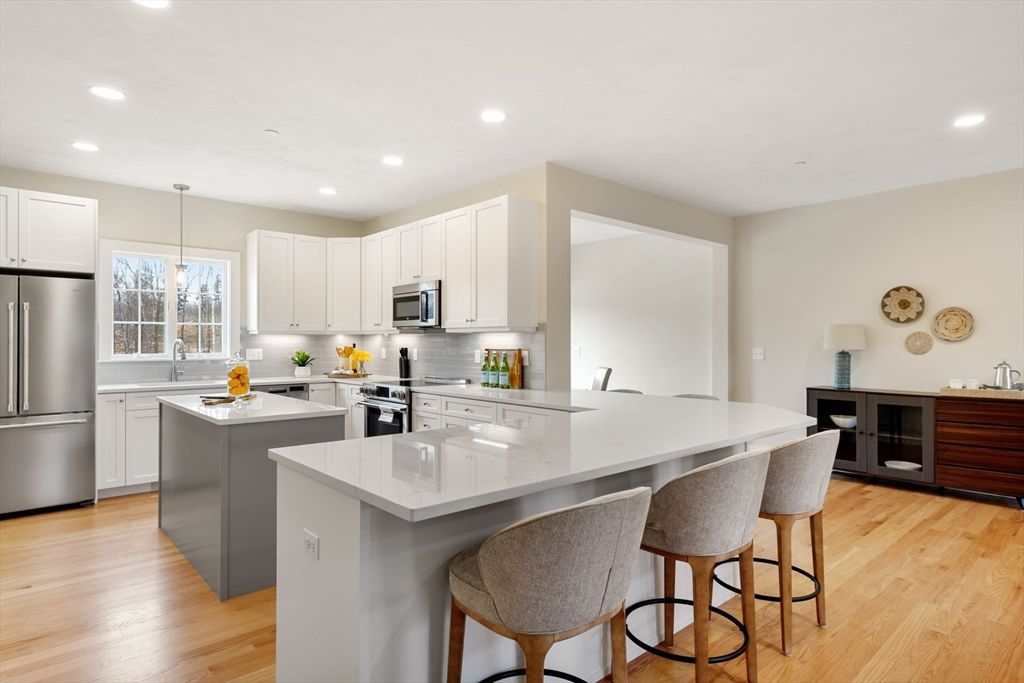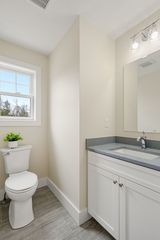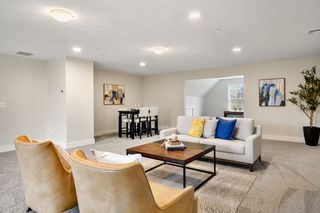


FOR SALE50 ACRES
119 Driftwood Cir #43
Sandown, NH 03873
- 2 Beds
- 3 Baths
- 1,800 sqft (on 50 acres)
- 2 Beds
- 3 Baths
- 1,800 sqft (on 50 acres)
2 Beds
3 Baths
1,800 sqft
(on 50 acres)
Local Information
© Google
-- mins to
Commute Destination
Description
Introducing Wight Isle Estates in the bucolic town of Sandown NH. An amazing 48 unit luxury Townhouse development situated exclusively on 50 acres in a pristine, private setting abutting an additional 30 acres of conservation land rich with natural amenities. The entire project is NH Attorney General approved! Each unit features 2 large bedrooms with an additional "bonus room" 2.5 baths including a stunning spa-like primary en suite. Only the finest of building products were incorporated creating a stunning example of style and value. Features include hardwood flooring, quartz kitchen and bath counter tops, stainless steel appliances, solid wood doors and maintenance free Hardie plank siding. This unit includes a kitchen island, a 10x10 deck w slider and a walk out lower level to the wooded landscape for privacy.This unit can close asap and you can add additional sq ft above the garage for optimum living space. Schedule a visit at our model unit and start living the life you deserve.
Home Highlights
Parking
2 Car Garage
Outdoor
Porch, Deck
A/C
Heating & Cooling
HOA
$385/Monthly
Price/Sqft
$333
Listed
16 days ago
Home Details for 119 Driftwood Cir #43
Interior Features |
|---|
Interior Details Number of Rooms: 5Types of Rooms: Master Bedroom, Bedroom 2, Master Bathroom, Bathroom 1, Bathroom 2, Bathroom 3, Kitchen, Living Room |
Beds & Baths Number of Bedrooms: 2Number of Bathrooms: 3Number of Bathrooms (full): 2Number of Bathrooms (half): 1 |
Dimensions and Layout Living Area: 1800 Square Feet |
Appliances & Utilities Utilities: for Electric Range, for Electric Oven, for Electric Dryer, Icemaker ConnectionLaundry: Flooring - Stone/Ceramic Tile,First Floor,In Unit,Electric Dryer Hookup |
Heating & Cooling Heating: Forced Air,PropaneHas CoolingAir Conditioning: Central AirHas HeatingHeating Fuel: Forced Air |
Fireplace & Spa No FireplaceNo Spa |
Gas & Electric Electric: Circuit Breakers, 200+ Amp Service |
Windows, Doors, Floors & Walls Window: Insulated WindowsFlooring: Tile, Carpet, Hardwood, Flooring - Wall to Wall CarpetCommon Walls: 2+ Common Walls |
Levels, Entrance, & Accessibility Number of Stories: 3Entry Location: Unit Placement(Walkout)Floors: Tile, Carpet, Hardwood, Flooring Wall To Wall Carpet |
Exterior Features |
|---|
Exterior Home Features Roof: ShinglePatio / Porch: Porch, Deck - CompositeExterior: Porch, Deck - Composite |
Parking & Garage Number of Garage Spaces: 2Number of Covered Spaces: 2No CarportHas a GarageHas an Attached GarageHas Open ParkingParking Spaces: 4Parking: Attached,Garage Door Opener,Paved |
Frontage Not on Waterfront |
Water & Sewer Sewer: Private Sewer |
Days on Market |
|---|
Days on Market: 16 |
Property Information |
|---|
Year Built Year Built: 2024 |
Property Type / Style Property Type: ResidentialProperty Subtype: Condominium, TownhouseStructure Type: TownhouseArchitecture: Townhouse |
Building Building Name: Wight Isle EstatesConstruction Materials: FrameDoes Not Include Home Warranty |
Price & Status |
|---|
Price List Price: $599,900Price Per Sqft: $333 |
Active Status |
|---|
MLS Status: Active |
Location |
|---|
Direction & Address City: Sandown |
School Information Elementary School: North |
Agent Information |
|---|
Listing Agent Listing ID: 73223425 |
Building |
|---|
Building Area Building Area: 1800 Square Feet |
Community |
|---|
Community Features: Shopping, Walk/Jog Trails, Bike Path, Conservation AreaNot Senior Community |
HOA |
|---|
HOA Fee Includes: Insurance, Road Maintenance, Maintenance Grounds, Snow Removal, TrashHOA Fee: $385/Monthly |
Lot Information |
|---|
Lot Area: 50 Acres |
Energy |
|---|
Energy Efficiency Features: Thermostat |
Compensation |
|---|
Buyer Agency Commission: 2.5Buyer Agency Commission Type: %Transaction Broker Commission: 2Transaction Broker Commission Type: % |
Notes The listing broker’s offer of compensation is made only to participants of the MLS where the listing is filed |
Miscellaneous |
|---|
BasementMls Number: 73223425Compensation Based On: Net Sale Price |
Additional Information |
|---|
ShoppingWalk/Jog TrailsBike PathConservation Area |
Last check for updates: about 21 hours ago
Listing courtesy of The Leva Group
Gibson Sotheby's International Realty
Kenneth J. Leva
Source: MLS PIN, MLS#73223425
Also Listed on PrimeMLS.
Price History for 119 Driftwood Cir #43
| Date | Price | Event | Source |
|---|---|---|---|
| 02/28/2024 | $599,900 | Listed For Sale | PrimeMLS #4986221 |
Similar Homes You May Like
Skip to last item
- The Leva Group, Gibson Sotheby's International Realty
- See more homes for sale inSandownTake a look
Skip to first item
New Listings near 119 Driftwood Cir #43
Skip to last item
- Margherita Verani, Berkshire Hathaway HomeServices Verani Realty
- Ray Autiello, Berkshire Hathaway HomeServices Verani Realty Methuen
- See more homes for sale inSandownTake a look
Skip to first item
Comparable Sales for 119 Driftwood Cir #43
Address | Distance | Property Type | Sold Price | Sold Date | Bed | Bath | Sqft |
|---|---|---|---|---|---|---|---|
2.67 | Townhouse | $725,000 | 08/15/23 | 2 | 3 | 1,800 |
What Locals Say about Sandown
- John C.
- Resident
- 4y ago
"In the Stoneford neighborhood, all the streets are dead ends except for the main road in and out. Speed limit is 20, so it’s a good area for walking dogs and kids playing and riding bikes. Lots of families here."
LGBTQ Local Legal Protections
LGBTQ Local Legal Protections
The Leva Group, Gibson Sotheby's International Realty
The property listing data and information set forth herein were provided to MLS Property Information Network, Inc. from third party sources, including sellers, lessors and public records, and were compiled by MLS Property Information Network, Inc. The property listing data and information are for the personal, non commercial use of consumers having a good faith interest in purchasing or leasing listed properties of the type displayed to them and may not be used for any purpose other than to identify prospective properties which such consumers may have a good faith interest in purchasing or leasing. MLS Property Information Network, Inc. and its subscribers disclaim any and all representations and warranties as to the accuracy of the property listing data and information set forth herein.
The listing broker’s offer of compensation is made only to participants of the MLS where the listing is filed.
The listing broker’s offer of compensation is made only to participants of the MLS where the listing is filed.
119 Driftwood Cir #43, Sandown, NH 03873 is a 2 bedroom, 3 bathroom, 1,800 sqft townhouse built in 2024. This property is currently available for sale and was listed by MLS PIN on Apr 12, 2024. The MLS # for this home is MLS# 73223425.
