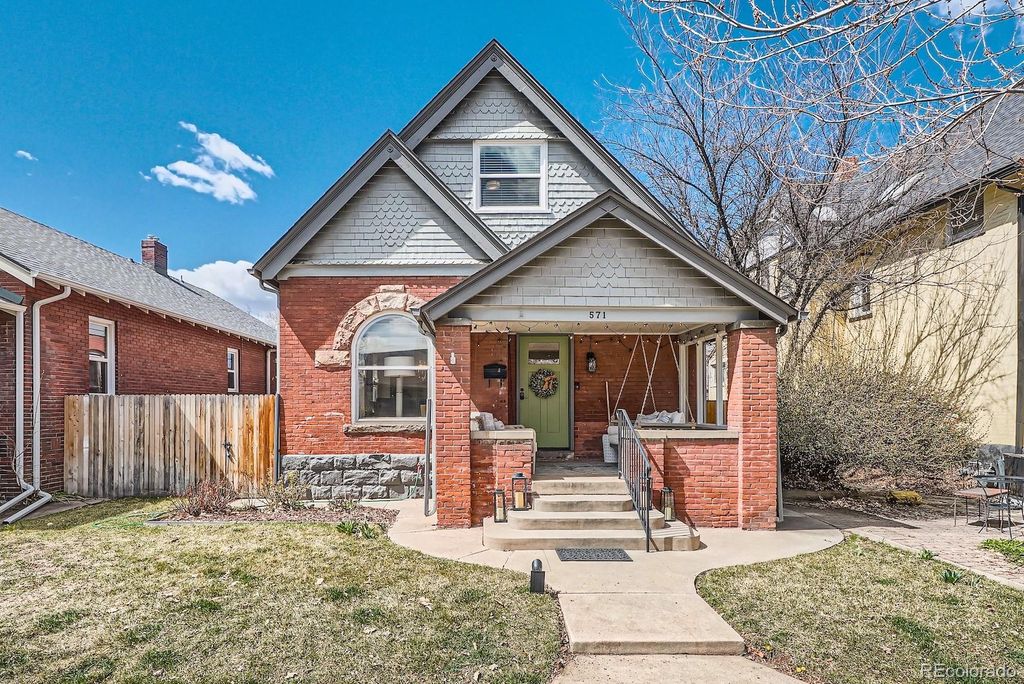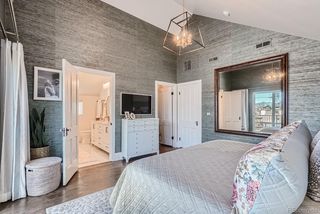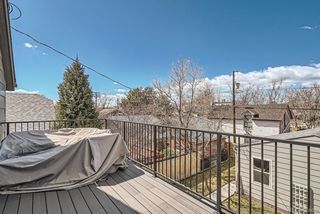


ACCEPTING BACKUPS
3D VIEW
571 S Sherman Street
Denver, CO 80209
Washington Park West- 4 Beds
- 4 Baths
- 3,073 sqft
- 4 Beds
- 4 Baths
- 3,073 sqft
4 Beds
4 Baths
3,073 sqft
Local Information
© Google
-- mins to
Commute Destination
Description
Welcome to this stunning West Wash Park Victorian home! Recently fully remodeled with a beautiful second story addition, built for today's lifestyle while preserving the charm and character of a classic Victorian. The main level has a perfect, open layout, with kitchen and entertaining spaces providing a seamless flow. The main floor office and powder room are ideally situated as well. The charming covered front porch and gorgeous back sunroom/mudroom complete the main floor. Upstairs you'll find the primary suite, with vaulted ceilings and its own large, private balcony with sunset and mountain views. The primary bath is a spa-like experience, with a large shower, jetted tub, and designer finishes. Two additional large bedrooms, a stunning full hall bath, and a convenient bedroom-level laundry room with ample storage complete this level. The basement has roomy 6'10" ceilings and includes another guest room, full bath, and large family room with flexible uses. Don't miss the huge storage area between the basement and 2nd back entry door - ideal storage or easily turned into a stunning wine cellar. The private back yard features a large, flat grassy area, plenty of garden space, and an oversized 2-car garage with great storage space. This gorgeous home is perfectly situated in the neighborhood, near Wash Park, local restaurants and cafes, as well as quick access to the best of South Broadway and Cherry Creek.
Home Highlights
Parking
Garage
Outdoor
Porch
A/C
Heating & Cooling
HOA
None
Price/Sqft
$431
Listed
25 days ago
Home Details for 571 S Sherman Street
Interior Features |
|---|
Interior Details Basement: PartialNumber of Rooms: 16 |
Beds & Baths Number of Bedrooms: 4Number of Bathrooms: 4Number of Bathrooms (full): 3Number of Bathrooms (half): 1Number of Bathrooms (main level): 1 |
Dimensions and Layout Living Area: 3073 Square Feet |
Appliances & Utilities Utilities: Cable Available, Electricity Connected, Natural Gas ConnectedAppliances: Dishwasher, Disposal, Gas Water Heater, Microwave, Oven, Range, Range Hood, RefrigeratorDishwasherDisposalLaundry: Laundry ClosetMicrowaveRefrigerator |
Heating & Cooling Heating: Forced Air,Natural Gas,Wall FurnaceHas CoolingAir Conditioning: Central AirHas HeatingHeating Fuel: Forced Air |
Fireplace & Spa Number of Fireplaces: 1Fireplace: Living RoomSpa: BathHas a FireplaceHas a Spa |
Gas & Electric Electric: 110V, 220 VoltsHas Electric on Property |
Windows, Doors, Floors & Walls Window: Double Pane Windows, Window CoveringsFlooring: Carpet, Tile, Wood |
Levels, Entrance, & Accessibility Stories: 2Levels: TwoFloors: Carpet, Tile, Wood |
View Has a ViewView: Mountain(s) |
Security Security: Carbon Monoxide Detector(s), Smoke Detector(s) |
Exterior Features |
|---|
Exterior Home Features Roof: CompositionPatio / Porch: Covered, Front PorchFencing: PartialExterior: Balcony, Garden, Private YardFoundation: StructuralGarden |
Parking & Garage Number of Garage Spaces: 2Number of Covered Spaces: 2No CarportHas a GarageNo Attached GarageParking Spaces: 2Parking: Oversized |
Water & Sewer Sewer: Public Sewer |
Finished Area Finished Area (above surface): 2206 Square FeetFinished Area (below surface): 824 Square Feet |
Days on Market |
|---|
Days on Market: 25 |
Property Information |
|---|
Year Built Year Built: 1894 |
Property Type / Style Property Type: ResidentialProperty Subtype: Single Family ResidenceStructure Type: HouseArchitecture: Victorian |
Building Construction Materials: Brick, Frame, StoneNot Attached Property |
Property Information Condition: Updated/RemodeledNot Included in Sale: Ring Doorbell Camera, Washer/Dryer, Sauna (On Balcony), Living Room Drapes, Porch Swing.Parcel Number: 515123017 |
Price & Status |
|---|
Price List Price: $1,325,000Price Per Sqft: $431 |
Status Change & Dates Off Market Date: Sat Apr 20 2024Possession Timing: Close Of Escrow |
Active Status |
|---|
MLS Status: Pending |
Media |
|---|
Location |
|---|
Direction & Address City: DenverCommunity: Washington Park West |
School Information Elementary School: LincolnElementary School District: Denver 1Jr High / Middle School: GrantJr High / Middle School District: Denver 1High School: SouthHigh School District: Denver 1 |
Agent Information |
|---|
Listing Agent Listing ID: 5245548 |
Building |
|---|
Building Area Building Area: 3073 Square Feet |
Community |
|---|
Not Senior Community |
HOA |
|---|
No HOA |
Lot Information |
|---|
Lot Area: 4690 sqft |
Listing Info |
|---|
Special Conditions: Standard |
Offer |
|---|
Contingencies: None KnownListing Terms: Cash, Conventional, Jumbo, Other, VA Loan |
Mobile R/V |
|---|
Mobile Home Park Mobile Home Units: Feet |
Compensation |
|---|
Buyer Agency Commission: 2.8Buyer Agency Commission Type: % |
Notes The listing broker’s offer of compensation is made only to participants of the MLS where the listing is filed |
Business |
|---|
Business Information Ownership: Individual |
Miscellaneous |
|---|
BasementMls Number: 5245548Zillow Contingency Status: Accepting Back-up OffersAttribution Contact: scott@rivendellrealestate.com, 303-518-8856 |
Additional Information |
|---|
Mlg Can ViewMlg Can Use: IDX |
Last check for updates: 11 minutes ago
Listing courtesy of Scott Nelson, (303) 518-8856
RIVENDELL REAL ESTATE
Source: REcolorado, MLS#5245548

Price History for 571 S Sherman Street
| Date | Price | Event | Source |
|---|---|---|---|
| 04/20/2024 | $1,325,000 | Pending | REcolorado #5245548 |
| 04/05/2024 | $1,325,000 | Listed For Sale | REcolorado #5245548 |
| 01/07/2021 | $1,150,000 | Sold | N/A |
| 12/07/2020 | $1,150,000 | Pending | Agent Provided |
| 11/19/2020 | $1,150,000 | Listed For Sale | Agent Provided |
| 01/08/2020 | $250,000 | Sold | N/A |
Similar Homes You May Like
Skip to last item
- Coldwell Banker Global Luxury Denver, MLS#7521840
- eXp Realty, LLC, MLS#3455480
- LIV Sotheby's International Realty, MLS#6195083
- Your Castle Real Estate Inc, MLS#9192790
- West and Main Homes Inc, MLS#3668190
- Keller Williams Real Estate LLC, MLS#7981648
- LIV Sotheby's International Realty, MLS#3190468
- See more homes for sale inDenverTake a look
Skip to first item
New Listings near 571 S Sherman Street
Skip to last item
- Thrive Real Estate Group, MLS#2859037
- Real Broker LLC, MLS#5528116
- The BLOCK inc, MLS#5268409
- Brokers Guild Homes, MLS#6347624
- LIV Sotheby's International Realty, MLS#5958055
- LIV Sotheby's International Realty, MLS#5532227
- See more homes for sale inDenverTake a look
Skip to first item
Property Taxes and Assessment
| Year | 2022 |
|---|---|
| Tax | $5,017 |
| Assessment | $940,400 |
Home facts updated by county records
Comparable Sales for 571 S Sherman Street
Address | Distance | Property Type | Sold Price | Sold Date | Bed | Bath | Sqft |
|---|---|---|---|---|---|---|---|
0.09 | Single-Family Home | $1,394,000 | 10/31/23 | 4 | 4 | 2,893 | |
0.20 | Single-Family Home | $925,000 | 02/15/24 | 4 | 4 | 2,670 | |
0.27 | Single-Family Home | $1,378,500 | 07/10/23 | 4 | 3 | 2,838 | |
0.30 | Single-Family Home | $1,000,000 | 05/22/23 | 4 | 4 | 2,613 | |
0.28 | Single-Family Home | $1,300,000 | 03/14/24 | 4 | 3 | 2,507 | |
0.06 | Single-Family Home | $878,000 | 04/17/24 | 4 | 2 | 2,097 | |
0.09 | Single-Family Home | $980,000 | 08/21/23 | 3 | 2 | 2,163 | |
0.39 | Single-Family Home | $1,655,000 | 08/10/23 | 4 | 4 | 3,048 | |
0.38 | Single-Family Home | $1,100,000 | 06/02/23 | 4 | 3 | 2,408 |
Neighborhood Overview
Neighborhood stats provided by third party data sources.
What Locals Say about Washington Park West
- Trulia User
- Resident
- 2y ago
"Lots of sidewalks and quiet streets with very few off-leash dogs! Most dog owners do a great job of picking up after their pets. "
- AL
- Resident
- 4y ago
"it takes twice as long taking the bus as it does driving. The buses are gross but the bus drivers are always pleasant."
- Leah B.
- Resident
- 4y ago
"The centrality and walkability is unbeatable. We’ve lived here for seven years and love the local restaurants, breweries, and bars. Plus, the charm and characters of the houses is exquisite!"
- Meagantaylor10
- Resident
- 4y ago
"No one picks up after their dog. It’s rather annoying. But the park is a good place to take the pup on walks! Although be careful because some folks don’t keep their dog on the leash. "
- Derek G.
- Resident
- 4y ago
"Great place for young families and kids. Quiet but with quick access to a great park, light rail, grocery stores and the highway"
- Katiev4
- Resident
- 5y ago
"Plenty of spots for walks. Yards are smaller but there are plenty of dog friendly places and parks for walking them."
- Sekielenae
- Resident
- 5y ago
"Too much dog traffic. Personally don’t like when dogs walking by pee on my lawn. Overall not a big deal. I have dogs too. Love that it is a dog community. "
- sharonmodiz
- 11y ago
"Great neighborhood, convenient to parks, restaurants, cafes, shopping, downtown, and transportation, including light rail, and major bus routes. The area is very walkable and the older homes that populate this neighborhood are charming."
- Jmessner
- 12y ago
"We have lived here for over 10 years and just love it. The area has a good mix of ages and the neighbors are fantastic..."
LGBTQ Local Legal Protections
LGBTQ Local Legal Protections
Scott Nelson, RIVENDELL REAL ESTATE

© 2023 REcolorado® All rights reserved. Certain information contained herein is derived from information which is the licensed property of, and copyrighted by, REcolorado®. Click here for more information
The listing broker’s offer of compensation is made only to participants of the MLS where the listing is filed.
The listing broker’s offer of compensation is made only to participants of the MLS where the listing is filed.
571 S Sherman Street, Denver, CO 80209 is a 4 bedroom, 4 bathroom, 3,073 sqft single-family home built in 1894. 571 S Sherman Street is located in Washington Park West, Denver. This property is currently available for sale and was listed by REcolorado on Apr 4, 2024. The MLS # for this home is MLS# 5245548.
