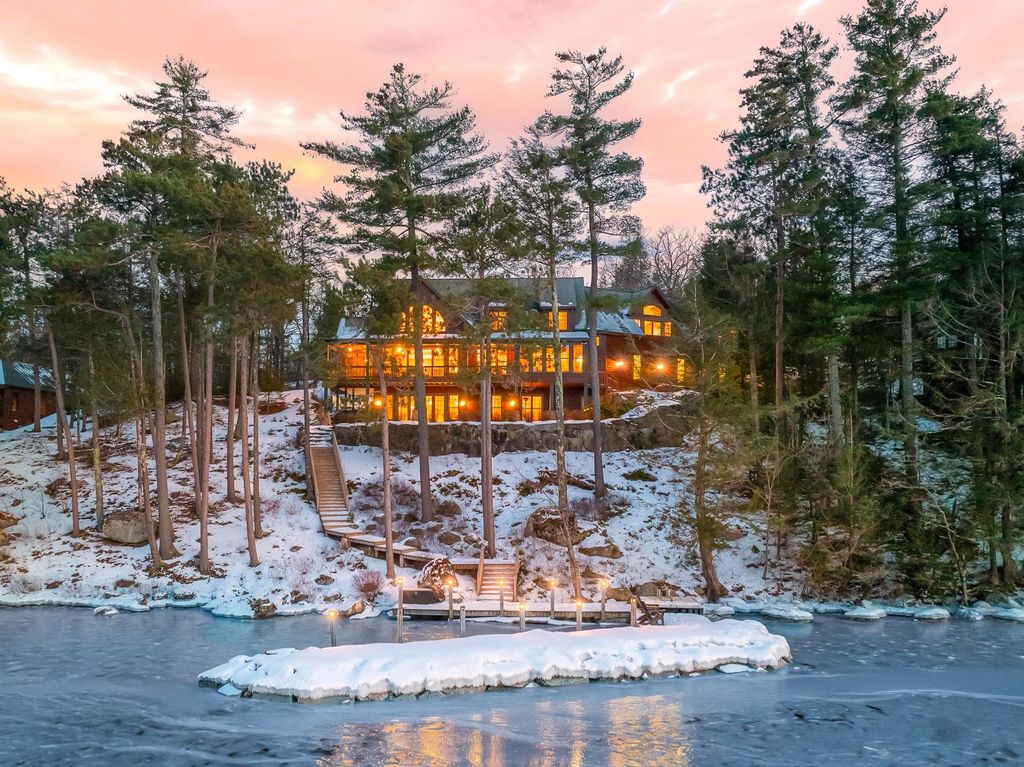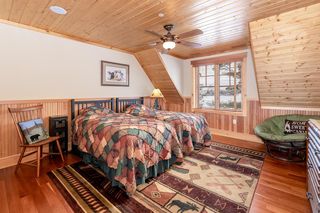


FOR SALE2.21 ACRES
Listed by Corilyn Tessier, KW Coastal and Lakes & Mountains Realty/Laconia, (603) 409-6926
56 Timber Ridge Road
Alton Bay, NH 03810
- 5 Beds
- 4 Baths
- 5,790 sqft (on 2.21 acres)
- 5 Beds
- 4 Baths
- 5,790 sqft (on 2.21 acres)
5 Beds
4 Baths
5,790 sqft
(on 2.21 acres)
Local Information
© Google
-- mins to
Commute Destination
Last check for updates: about 20 hours ago
Listing courtesy of Corilyn Tessier
KW Coastal and Lakes & Mountains Realty/Laconia, (603) 409-6926
Source: PrimeMLS, MLS#4984980

Description
Welcome to your dream retreat on the shores of Lake Winnipesaukee! This magnificent 2005 Adirondack home, nestled in the exclusive Timbers neighborhood of Alton, NH, offers unparalleled luxury and stunning lakefront living. With 5,790 sq ft of meticulously designed living space on 2.21 acres, this property is a true masterpiece. As you enter, you'll be captivated by the breathtaking lake and mountain views, with Rattlesnake Island serving as a picturesque backdrop. This home boasts 5 bedrooms and 4 bathrooms, including a palatial primary suite featuring a fieldstone fireplace, balcony, walk-in closets, and a luxurious bathroom. The heart of this home is the cathedral great room with a fieldstone fireplace, seamlessly connecting to the open-concept chef's kitchen, dining, and living areas. The chef's gourmet kitchen features Subzero appliances, a Viking dual-fuel range, granite countertops, and custom cherry cabinets. Two equally impressive bedrooms on each level offer scenic views, complemented by custom woodwork, cherry hardwood floors, and cherry countertops in the bathrooms. The second-floor loft living room provides an additional space to relax and enjoy the panoramic views. The lower level is an entertainer's paradise, with a recreation room, multi-seat bar, fireplace, and French doors leading directly out to the lake. The 151 feet of Lake Winnipesaukee frontage provides direct access to deep waters, ensuring an idyllic waterfront experience. All that is missing is you!
Home Highlights
Parking
Garage
Outdoor
Porch, Patio, Deck
A/C
Heating & Cooling
HOA
None
Price/Sqft
$1,035
Listed
73 days ago
Home Details for 56 Timber Ridge Road
Active Status |
|---|
MLS Status: Active |
Interior Features |
|---|
Interior Details Basement: Finished,Walk-Out Access,Radon MitigationNumber of Rooms: 12Wet Bar |
Beds & Baths Number of Bedrooms: 5Number of Bathrooms: 4Number of Bathrooms (full): 3Number of Bathrooms (half): 1 |
Dimensions and Layout Living Area: 5790 Square Feet |
Appliances & Utilities Utilities: Cable Available, High Speed Intrnt -AvailAppliances: Dishwasher, ENERGY STAR Qualified Dryer, Freezer, Microwave, Mini Fridge, ENERGY STAR Qualified Refrigerator, ENERGY STAR Qualified Washer, Off Boiler Water Heater, Wine Cooler, Warming Drawer, Range - Dual FuelDishwasherLaundry: Laundry - 2nd Floor,In BasementMicrowave |
Heating & Cooling Heating: Forced Air,Radiant,Gas - LP/BottleHas CoolingAir Conditioning: Central AirHas HeatingHeating Fuel: Forced Air |
Fireplace & Spa Fireplace: Gas, Fireplaces - 3+Spa: Outdoor Hot Tub, Indoor Hot TubHas a FireplaceHas a Spa |
Gas & Electric Electric: 200+ Amp Service |
Windows, Doors, Floors & Walls Window: BlindsFlooring: Hardwood, Slate/Stone, Tile |
Levels, Entrance, & Accessibility Stories: 2Levels: TwoFloors: Hardwood, Slate Stone, Tile |
View Has a ViewView: Water, Lake, Mountain(s) |
Security Security: Security System, Smoke Detectr-Hard Wired, Fire Sprinkler System |
Exterior Features |
|---|
Exterior Home Features Roof: Shingle ArchitecturalPatio / Porch: Deck, Patio, Porch - CoveredOther Structures: Shed(s)Exterior: Boat Slip/Dock, Docks, Balcony, Natural Shade, Private Dock, Built in Gas GrillFoundation: Concrete |
Parking & Garage Number of Garage Spaces: 3Number of Covered Spaces: 3No CarportHas a GarageParking Spaces: 3Parking: Shared Driveway,Paved,Auto Open,Direct Entry,Heated Garage,Attached |
Frontage WaterfrontWaterfront: Lake Access, Lake Front, WaterfrontRoad Frontage: OtherRoad Surface Type: PavedOn Waterfront |
Water & Sewer Sewer: Septic TankWater Body: Lake Winnipesaukee |
Farm & Range Frontage Length: Water frontage: 151, Road frontage: 96 |
Finished Area Finished Area (above surface): 4310 Square Feet |
Days on Market |
|---|
Days on Market: 73 |
Property Information |
|---|
Year Built Year Built: 2005 |
Property Type / Style Property Type: ResidentialProperty Subtype: Single Family ResidenceArchitecture: Adirondack |
Building Construction Materials: Timber Frame, Cedar ExteriorNot a New Construction |
Price & Status |
|---|
Price List Price: $5,990,000Price Per Sqft: $1,035 |
Location |
|---|
Direction & Address City: Alton |
Agent Information |
|---|
Listing Agent Listing ID: 4984980 |
Building |
|---|
Building Area Building Area: 5790 Square Feet |
Lot Information |
|---|
Lot Area: 2.21 Acres |
Documents |
|---|
Disclaimer: The listing broker's offer of compensation is made only to other real estate licensees who are participant members of PrimeMLS. |
Compensation |
|---|
Buyer Agency Commission: 2Buyer Agency Commission Type: % |
Notes The listing broker’s offer of compensation is made only to participants of the MLS where the listing is filed |
Miscellaneous |
|---|
BasementMls Number: 4984980Water ViewWater View: Water, Lake |
Price History for 56 Timber Ridge Road
| Date | Price | Event | Source |
|---|---|---|---|
| 02/14/2024 | $5,990,000 | Listed For Sale | PrimeMLS #4984980 |
| 11/03/2016 | $2,350,000 | Sold | PrimeMLS #4499544 |
| 11/02/2016 | $2,699,000 | Pending | Agent Provided |
| 10/31/2015 | $2,699,000 | Listed For Sale | Agent Provided |
Similar Homes You May Like
Skip to last item
Skip to first item
New Listings near 56 Timber Ridge Road
Skip to last item
Skip to first item
Property Taxes and Assessment
| Year | 2022 |
|---|---|
| Tax | $30,319 |
| Assessment | $2,666,600 |
Home facts updated by county records
Comparable Sales for 56 Timber Ridge Road
Address | Distance | Property Type | Sold Price | Sold Date | Bed | Bath | Sqft |
|---|---|---|---|---|---|---|---|
0.15 | Single-Family Home | $5,350,000 | 04/23/24 | 5 | 6 | 6,775 | |
0.58 | Single-Family Home | $510,000 | 06/30/23 | 1 | 1 | 778 | |
1.18 | Single-Family Home | $1,400,000 | 07/12/23 | 3 | 2 | 2,060 | |
0.64 | Single-Family Home | $685,000 | 08/25/23 | 2 | 1 | 912 | |
1.39 | Single-Family Home | $1,200,000 | 08/25/23 | 3 | 2 | 1,801 | |
1.65 | Single-Family Home | $2,490,000 | 08/21/23 | 3 | 3 | 3,349 | |
1.60 | Single-Family Home | $1,800,000 | 07/13/23 | 2 | 2 | 1,900 | |
1.38 | Single-Family Home | $1,460,000 | 08/04/23 | 2 | 2 | 1,419 |
LGBTQ Local Legal Protections
LGBTQ Local Legal Protections
Corilyn Tessier, KW Coastal and Lakes & Mountains Realty/Laconia

Copyright 2024 PrimeMLS, Inc. All rights reserved.
This information is deemed reliable, but not guaranteed. The data relating to real estate displayed on this display comes in part from the IDX Program of PrimeMLS. The information being provided is for consumers’ personal, non-commercial use and may not be used for any purpose other than to identify prospective properties consumers may be interested in purchasing. Data last updated 2024-02-12 14:37:28 PST.
The listing broker’s offer of compensation is made only to participants of the MLS where the listing is filed.
The listing broker’s offer of compensation is made only to participants of the MLS where the listing is filed.
56 Timber Ridge Road, Alton Bay, NH 03810 is a 5 bedroom, 4 bathroom, 5,790 sqft single-family home built in 2005. This property is currently available for sale and was listed by PrimeMLS on Feb 14, 2024. The MLS # for this home is MLS# 4984980.
