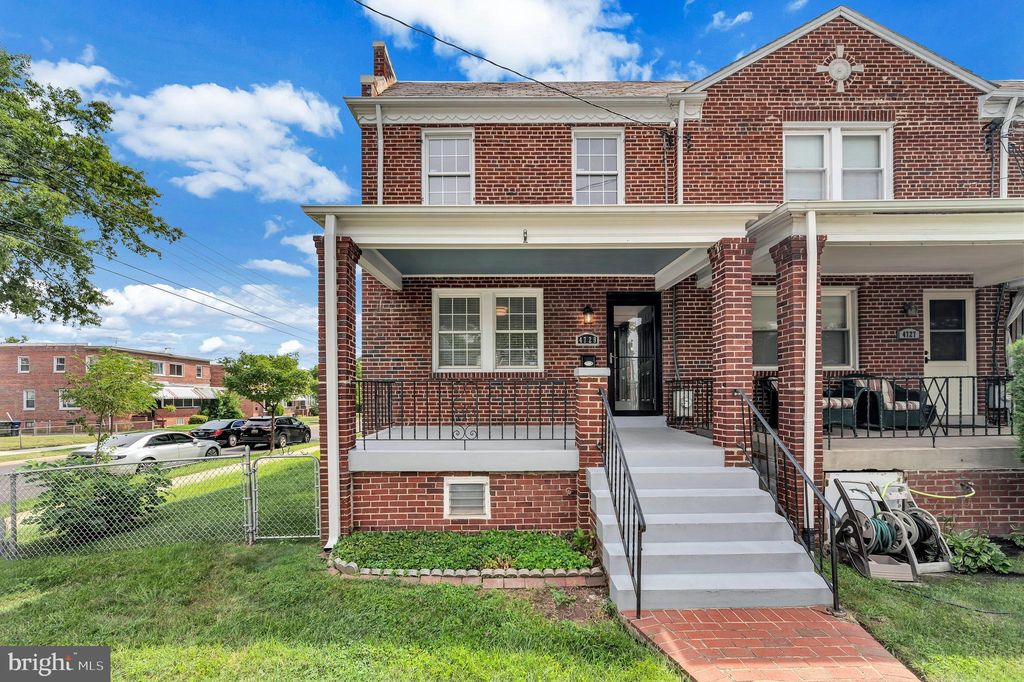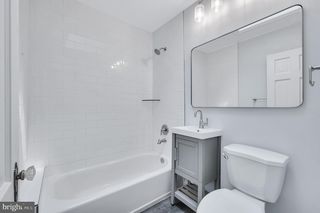


UNDER CONTRACT
3D VIEW
4729 10th St NE
Washington, DC 20017
Michigan Park- 4 Beds
- 2 Baths
- 1,752 sqft
- 4 Beds
- 2 Baths
- 1,752 sqft
4 Beds
2 Baths
1,752 sqft
Local Information
© Google
-- mins to
Commute Destination
Description
MOTIVATED SELLER! The seller is offering $10,000 in closing assistance with a full price offer. A beautifully maintained suburban oasis within Washington, DC awaits you at 4729 10th Street, NE. Recently updated in 2023, this quintessential end-unit rowhouse in the historic Brookland area of NE Washington, DC includes the original well-maintained hardwood floors throughout and a traditional free flow floor plan with views of the dining room and living room from the kitchen adorned with stainless steel appliances and an eat in breakfast bar. The first floor is flooded with natural light and leads to the upper-level living area adorned with three well-appointed bedrooms and a recently renovated full bathroom. The lower level if flexible and can be utilized as an additional living space, in-law suite or an income producing unit and includes a second full bathroom. Parking is of no concern as this Washington, DC property has a rare, private 4-car carport and plenty of on-street parking for family gatherings. Take in all this historic neighborhood has to offer including bustling restaurants and shops on nearby 12th Street or Monroe Street Market, or get active at Turkey Thicket Center (check out the splash pool) or nearby Fort Totten Park. Transportation options are plentiful with the Metro bus stop just one-block away and both For Totten Metro Station (Red and Green Lines) and Brookland Metro Station (Red Line) within one mile. SEE Virtual Tour in listing.
Home Highlights
Parking
Open Parking
Outdoor
Porch, Patio
A/C
Heating & Cooling
HOA
None
Price/Sqft
$371
Listed
64 days ago
Home Details for 4729 10th St NE
Interior Features |
|---|
Interior Details Basement: Finished,Interior Entry,Exterior Entry,Rear Entrance,Walkout Stairs,WindowsNumber of Rooms: 1Types of Rooms: Basement |
Beds & Baths Number of Bedrooms: 4Number of Bathrooms: 2Number of Bathrooms (full): 2 |
Dimensions and Layout Living Area: 1752 Square Feet |
Appliances & Utilities Utilities: Cable Available, Electricity Available, Natural Gas Available, Water Available, Phone AvailableAppliances: Built-In Microwave, Dishwasher, Disposal, Dryer, ENERGY STAR Qualified Refrigerator, ENERGY STAR Qualified Freezer, Oven/Range - Gas, Stainless Steel Appliance(s), Extra Refrigerator/Freezer, Washer, Water Heater, Gas Water HeaterDishwasherDisposalDryerLaundry: In Basement,Dryer In Unit,Washer In UnitWasher |
Heating & Cooling Heating: Forced Air,Central,Natural GasHas CoolingAir Conditioning: Central A/C,ElectricHas HeatingHeating Fuel: Forced Air |
Fireplace & Spa No Fireplace |
Windows, Doors, Floors & Walls Flooring: Hardwood, Engineered Wood, Carpet, Wood Floors |
Levels, Entrance, & Accessibility Stories: 3Levels: ThreeAccessibility: 2+ Access ExitsFloors: Hardwood, Engineered Wood, Carpet, Wood Floors |
Exterior Features |
|---|
Exterior Home Features Patio / Porch: Porch, PatioOther Structures: Above Grade, Below GradeExterior: Secure Storage, Street LightsFoundation: SlabNo Private Pool |
Parking & Garage Number of Carport Spaces: 4Number of Covered Spaces: 4Has a CarportNo GarageNo Attached GarageHas Open ParkingParking Spaces: 4Parking: Concrete Driveway,Private,Detached Carport |
Pool Pool: None |
Frontage Not on Waterfront |
Water & Sewer Sewer: Public Sewer |
Finished Area Finished Area (above surface): 1152 Square FeetFinished Area (below surface): 600 Square Feet |
Days on Market |
|---|
Days on Market: 64 |
Property Information |
|---|
Year Built Year Built: 1942Year Renovated: 2023 |
Property Type / Style Property Type: ResidentialProperty Subtype: TownhouseStructure Type: End of Row/TownhouseArchitecture: Federal |
Building Construction Materials: BrickNot a New Construction |
Property Information Condition: Very GoodIncluded in Sale: Basement FreezerParcel Number: 3895//0040 |
Price & Status |
|---|
Price List Price: $649,900Price Per Sqft: $371 |
Status Change & Dates Possession Timing: Close Of Escrow |
Active Status |
|---|
MLS Status: ACTIVE UNDER CONTRACT |
Media |
|---|
Location |
|---|
Direction & Address City: WashingtonCommunity: Brookland |
School Information Elementary School District: District Of Columbia Public SchoolsJr High / Middle School District: District Of Columbia Public SchoolsHigh School District: District Of Columbia Public Schools |
Agent Information |
|---|
Listing Agent Listing ID: DCDC2129648 |
Community |
|---|
Not Senior Community |
HOA |
|---|
No HOA |
Lot Information |
|---|
Lot Area: 3747 sqft |
Listing Info |
|---|
Special Conditions: Standard |
Offer |
|---|
Listing Agreement Type: Exclusive AgencyListing Terms: Cash, Conventional, FHA, VA Loan |
Compensation |
|---|
Buyer Agency Commission: 2.5Buyer Agency Commission Type: %Sub Agency Commission: 2.5Sub Agency Commission Type: % |
Notes The listing broker’s offer of compensation is made only to participants of the MLS where the listing is filed |
Business |
|---|
Business Information Ownership: Fee Simple |
Miscellaneous |
|---|
BasementMls Number: DCDC2129648Zillow Contingency Status: Under ContractAttic: Attic |
Last check for updates: 1 day ago
Listing courtesy of CHARTESE TORRENCE, (202) 549-9787
Samson Properties
Source: Bright MLS, MLS#DCDC2129648

Price History for 4729 10th St NE
| Date | Price | Event | Source |
|---|---|---|---|
| 04/02/2024 | $649,900 | Contingent | Bright MLS #DCDC2129648 |
| 03/29/2024 | $649,900 | PriceChange | Bright MLS #DCDC2129648 |
| 02/23/2024 | $660,000 | Listed For Sale | Bright MLS #DCDC2129648 |
| 02/23/2024 | ListingRemoved | Bright MLS #DCDC2109292 | |
| 01/24/2024 | $660,000 | PendingToActive | Bright MLS #DCDC2109292 |
| 01/22/2024 | $660,000 | Contingent | Bright MLS #DCDC2109292 |
| 01/05/2024 | $660,000 | PriceChange | Bright MLS #DCDC2109292 |
| 10/06/2023 | $674,000 | PriceChange | Bright MLS #DCDC2109292 |
| 08/25/2023 | $699,000 | Listed For Sale | Bright MLS #DCDC2109292 |
Similar Homes You May Like
Skip to last item
- Long & Foster Real Estate, Inc.
- Coldwell Banker Realty - Washington
- Keller Williams Capital Properties
- See more homes for sale inWashingtonTake a look
Skip to first item
New Listings near 4729 10th St NE
Skip to last item
- Keller Williams Preferred Properties
- Samson Properties
- See more homes for sale inWashingtonTake a look
Skip to first item
Property Taxes and Assessment
| Year | 2023 |
|---|---|
| Tax | $3,492 |
| Assessment | $512,880 |
Home facts updated by county records
Comparable Sales for 4729 10th St NE
Address | Distance | Property Type | Sold Price | Sold Date | Bed | Bath | Sqft |
|---|---|---|---|---|---|---|---|
0.01 | Townhouse | $630,000 | 02/28/24 | 3 | 2 | 1,660 | |
0.16 | Townhouse | $720,000 | 08/10/23 | 4 | 2 | 1,886 | |
0.06 | Townhouse | $640,000 | 08/31/23 | 3 | 2 | 1,728 | |
0.04 | Townhouse | $399,900 | 09/11/23 | 3 | 2 | 1,673 | |
0.20 | Townhouse | $599,993 | 09/29/23 | 3 | 2 | 1,655 | |
0.11 | Townhouse | $660,000 | 03/05/24 | 3 | 2 | 1,667 | |
0.17 | Townhouse | $530,000 | 10/17/23 | 3 | 3 | 1,700 | |
0.29 | Townhouse | $622,000 | 08/30/23 | 3 | 2 | 1,620 | |
0.17 | Townhouse | $725,000 | 08/10/23 | 3 | 3 | 1,778 | |
0.04 | Townhouse | $725,000 | 08/10/23 | 3 | 4 | 1,856 |
Neighborhood Overview
Neighborhood stats provided by third party data sources.
What Locals Say about Michigan Park
- Trulia User
- Resident
- 1y ago
"Neighborhood is accessible via a Metro station and several bus lines. A bit of a food desert. Walmart is no longer well kept."
- Trulia User
- Resident
- 1y ago
"Easy commute using red line at Brookland station into downtown DC and beyond. Bus stops are easily accessible from my area and are frequent and on time. "
- Trulia User
- Resident
- 2y ago
"Great transit, library within walking distance. The neighborhood is near schools, a recreation center, and a park."
- Trulia User
- Resident
- 2y ago
"Convenient to everything. All this neighborhood needs are: better lighting, police presence, access to a farmer’s market, and some cleanup."
- Slkasparek
- Resident
- 3y ago
"Many families in the area. Sidewalks and green spaces around. Plus close to playgrounds, splash parks and public transit. "
- Wstormer
- Resident
- 3y ago
"Diversity - the neighbors are very diverse...and they are getting more involved in participating in the neighborhood."
- Kelli B.
- Resident
- 4y ago
"Annual open houses, weekend Monroe Street Farmers Market and community events at Turkey Thicket Park and Community Center "
- Carlaw915
- Resident
- 5y ago
"There are families in our neighborhood with diverse backgrounds! Very historical community with trees and walking trails."
- Jennifer H.
- Resident
- 5y ago
"Its a nice community with a diverse group of reasonably friendly people. There are several families, and it is safe for DC. "
- Cdbrooks75
- Resident
- 5y ago
"I’ve lived here for 37 years. I’ve raised my children here. I enjoy the suburban feel, but love the fact that I’m close to everything I need in the city."
- Carlaw915
- Resident
- 5y ago
"ABCs of the neighborhood- Access to Metro, Blossoming with Diversity; Changes on the Horizon! We are a residential community hoping for a brighter future. A new gym and shopping are on the way! If you get sick, there are several hospitals nearby."
- Bustersdad
- 11y ago
"The North Michigan Park/Fort Totten area provides residents with easy access to DC and Maryland via metro and by car. At the same time this well established community has a great deal of pride in its history of safety and livability. This area has solid homes that are a great choice as starter homes for singles and couples who are looking to make their first home purchase!"
LGBTQ Local Legal Protections
LGBTQ Local Legal Protections
CHARTESE TORRENCE, Samson Properties

The data relating to real estate for sale on this website appears in part through the BRIGHT Internet Data Exchange program, a voluntary cooperative exchange of property listing data between licensed real estate brokerage firms, and is provided by BRIGHT through a licensing agreement.
Listing information is from various brokers who participate in the Bright MLS IDX program and not all listings may be visible on the site.
The property information being provided on or through the website is for the personal, non-commercial use of consumers and such information may not be used for any purpose other than to identify prospective properties consumers may be interested in purchasing.
Some properties which appear for sale on the website may no longer be available because they are for instance, under contract, sold or are no longer being offered for sale.
Property information displayed is deemed reliable but is not guaranteed.
Copyright 2024 Bright MLS, Inc. Click here for more information
The listing broker’s offer of compensation is made only to participants of the MLS where the listing is filed.
The listing broker’s offer of compensation is made only to participants of the MLS where the listing is filed.
4729 10th St NE, Washington, DC 20017 is a 4 bedroom, 2 bathroom, 1,752 sqft townhouse built in 1942. 4729 10th St NE is located in Michigan Park, Washington. This property is currently available for sale and was listed by Bright MLS on Feb 23, 2024. The MLS # for this home is MLS# DCDC2129648.
