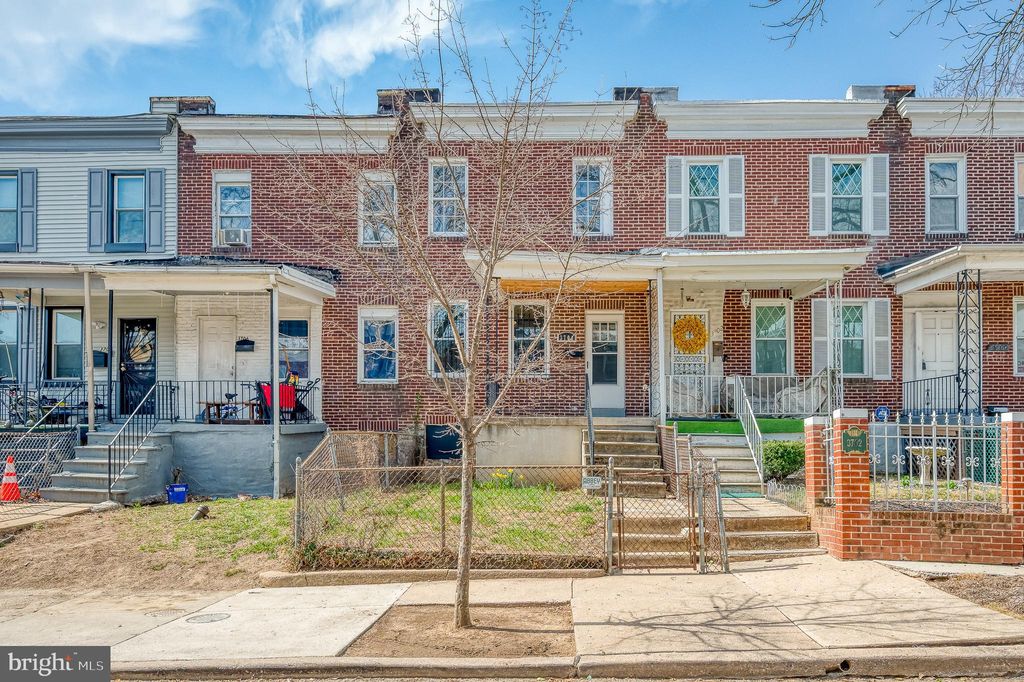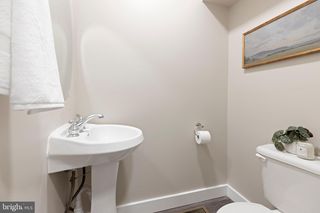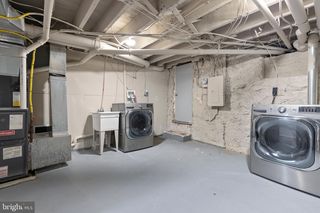3704 Beehler Ave
Baltimore, MD 21215
Central Park Heights- 3 Beds
- 1.5 Baths
- 1,685 sqft
3 Beds
1.5 Baths
1,685 sqft
Local Information
© Google
-- mins to
Description
Newly Refreshed & Move-In Ready! This 3-bedroom, 1.5-bath traditional rowhome in Baltimore’s Central Park Heights community features a smart, functional layout and fresh interior updates throughout. A covered front porch and fenced front yard create a welcoming first impression. Inside, the main level showcases newly updated laminated flooring, recessed lighting, a ceiling fan, and a sleek wall-mounted electric fireplace that adds modern flair. The open-concept kitchen blends style and practicality with butcher block countertops, white cabinetry, stainless steel appliances, a tile backsplash, and a peninsula with pendant lighting and breakfast bar seating. The dining area is integrated into the kitchen space, offering a seamless layout for both casual meals and entertaining. A main-level powder room adds convenience. Upstairs, a hallway skylight brings in natural light. All three bedrooms feature laminated flooring, ceiling fans, and a neutral color palette. The full bath has been fully renovated with marble-style tile, modern fixtures, and an updated vanity with sconce lighting. The lower level includes a finished flex space ideal for a family room, home office, or gym, along with an unfinished laundry and utility area that provides extra storage and walkout access to the backyard. Outdoor highlights include a fenced yard, rear patio, private off-street parking with alley access, and additional street parking in the front. Blending comfort, updates, and everyday function, this refreshed home is a standout opportunity in a well-established Baltimore neighborhood.
Home Highlights
Parking
Open Parking
Outdoor
Porch, Patio
A/C
Heating & Cooling
HOA
None
Price/Sqft
$106
Listed
94 days ago
Home Details for 3704 Beehler Ave
|
|---|
Interior Details Basement: Partially Finished,Combination,Connecting Stairway,Full,Interior Entry,Exterior Entry,Walk-Out Access,Improved,Concrete,Rear EntranceNumber of Rooms: 10Types of Rooms: Bedroom 1, Bedroom 2, Bedroom 3, Family Room, Foyer, Full Bath, Half Bath, Kitchen, Laundry, Living Room |
Beds & Baths Number of Bedrooms: 3Number of Bathrooms: 2Number of Bathrooms (full): 1Number of Bathrooms (half): 1Number of Bathrooms (main level): 1 |
Dimensions and Layout Living Area: 1685 Square Feet |
Appliances & Utilities Appliances: Microwave, Dishwasher, Dryer, ENERGY STAR Qualified Washer, Exhaust Fan, Ice Maker, Oven/Range - Gas, Stainless Steel Appliance(s), Washer, Water Dispenser, Water Heater, Refrigerator, Freezer, Gas Water HeaterDishwasherDryerLaundry: In Basement,Lower Level,Laundry RoomMicrowaveRefrigeratorWasher |
Heating & Cooling Heating: Forced Air,Natural GasHas CoolingAir Conditioning: Central Air,Ceiling Fan(s),ElectricHas HeatingHeating Fuel: Forced Air |
Fireplace & Spa Number of Fireplaces: 1Fireplace: Heatilator, InsertHas a FireplaceNo Spa |
Gas & Electric Electric: 150 Amps |
Windows, Doors, Floors & Walls Window: Double Pane Windows, Skylight(s)Door: Storm Door(s), Six PanelFlooring: Laminate, Concrete |
Levels, Entrance, & Accessibility Stories: 3Levels: ThreeAccessibility: Doors - Swing InFloors: Laminate, Concrete |
View Has a ViewView: Street, Garden |
|
|---|
Exterior Home Features Roof: Flat RubberPatio / Porch: Patio, PorchFencing: Chain Link, Partial, Back YardOther Structures: Above Grade, Below GradeExterior: Street Lights, SidewalksFoundation: Brick/Mortar, Concrete Perimeter, PermanentNo Private Pool |
Parking & Garage No CarportNo GarageNo Attached GarageHas Open ParkingParking Spaces: 1Parking: Free,Lighted,Driveway,Paved,Public,Surface,Unassigned,Private,On Street,Alley Access,Off Street |
Pool Pool: None |
Frontage Responsible for Road Maintenance: City/CountyRoad Surface Type: Black Top, PavedNot on Waterfront |
Water & Sewer Sewer: Public Sewer |
Farm & Range Not Allowed to Raise Horses |
Finished Area Finished Area (above surface): 1125 Square FeetFinished Area (below surface): 560 Square Feet |
|
|---|
Days on Market: 94 |
|
|---|
Year Built Year Built: 1940 |
Property Type / Style Property Type: ResidentialProperty Subtype: TownhouseStructure Type: Interior Row/TownhouseArchitecture: Traditional |
Building Building Name: None AvailableConstruction Materials: Brick, CPVC/PVC, Stucco, Brick FrontNot a New ConstructionNo Additional Parcels |
Property Information Condition: ExcellentNot Included in Sale: See DisclosuresIncluded in Sale: See DisclosuresParcel Number: 0327204609 015 |
|
|---|
Price List Price: $179,000Price Per Sqft: $106 |
Status Change & Dates Possession Timing: 0-30 Days CD, 31-60 Days CD, 61-90 Days CD, Close Of Escrow |
|
|---|
MLS Status: ACTIVE |
|
|---|
|
|---|
Direction & Address City: BALTIMORECommunity: Central Park Heights |
School Information Elementary School District: Baltimore City Public SchoolsJr High / Middle School District: Baltimore City Public SchoolsHigh School District: Baltimore City Public Schools |
|
|---|
Listing Agent Listing ID: MDBA2170074 |
|
|---|
Building Area Building Area: 2245 Square Feet |
|
|---|
Not Senior Community |
|
|---|
No HOA |
|
|---|
Lot Area: 1500 sqft |
|
|---|
Special Conditions: Standard |
|
|---|
Listing Agreement Type: Exclusive Right To SellListing Terms: Cash, Conventional, FHA, VA Loan |
|
|---|
Business Information Ownership: Fee Simple |
|
|---|
BasementMls Number: MDBA2170074Municipality: Baltimore CityAbove Grade Unfinished Area: 1125 |
Last check for updates: about 18 hours ago
Listing courtesy of Lee Tessier, (410) 638-9555
EXP Realty, LLC, (888) 860-7369
Listing Team: Lee Tessier Team, Co-Listing Team: Lee Tessier Team,Co-Listing Agent: Paul G Johnsen, (410) 622-1316
EXP Realty, LLC, (888) 860-7369
Source: Bright MLS, MLS#MDBA2170074

Also Listed on Bright MLS.
Price History for 3704 Beehler Ave
| Date | Price | Event | Source |
|---|---|---|---|
| 08/22/2025 | $2,095 | Listed For Rent | Zillow Rentals |
| 08/22/2025 | $2,200 | ListingRemoved | Zillow Rentals |
| 07/15/2025 | $2,200 | Listed For Rent | Zillow Rentals |
| 07/02/2025 | $179,000 | PendingToActive | Bright MLS #MDBA2170074 |
| 06/27/2025 | $179,000 | Pending | Bright MLS #MDBA2170074 |
| 05/29/2025 | $179,000 | Listed For Sale | Bright MLS #MDBA2170074 |
| 05/20/2025 | $175,000 | ListingRemoved | Bright MLS #MDBA2160694 |
| 05/09/2025 | $175,000 | PriceChange | Bright MLS #MDBA2160694 |
| 04/23/2025 | $179,900 | PriceChange | Bright MLS #MDBA2160694 |
| 04/01/2025 | $184,000 | PriceChange | Bright MLS #MDBA2160694 |
| 03/21/2025 | $188,000 | Listed For Sale | Bright MLS #MDBA2160694 |
| 03/17/2025 | $193,900 | ListingRemoved | Bright MLS #MDBA2155340 |
| 02/28/2025 | $193,900 | PriceChange | Bright MLS #MDBA2155340 |
| 02/06/2025 | $198,000 | Listed For Sale | Bright MLS #MDBA2155340 |
| 10/26/2022 | ListingRemoved | Zillow Rental Network Premium | |
| 10/18/2022 | $1,595 | Listed For Rent | Zillow Rental Network Premium |
| 10/06/2022 | ListingRemoved | Zillow Rental Network Premium | |
| 10/06/2022 | $1,595 | PriceChange | Zillow Rental Network Premium |
| 10/03/2022 | $1,550 | Listed For Rent | Zillow Rental Network Premium |
| 06/10/2022 | $60,000 | Sold | N/A |
| 11/19/2013 | $14,000 | Sold | N/A |
Similar Homes You May Like
New Listings near 3704 Beehler Ave
Property Taxes and Assessment
| Year | 2024 |
|---|---|
| Tax | $802 |
| Assessment | $34,000 |
Home facts updated by county records
Comparable Sales for 3704 Beehler Ave
Address | Distance | Property Type | Sold Price | Sold Date | Bed | Bath | Sqft |
|---|---|---|---|---|---|---|---|
0.15 | Townhouse | $106,000 | 03/06/25 | 3 | 1 | 1,745 | |
0.07 | Townhouse | $95,000 | 05/09/25 | 5 | 2 | 1,400 | |
0.30 | Townhouse | $68,400 | 01/30/25 | 3 | 0.5 | 1,500 | |
0.17 | Townhouse | $155,000 | 02/28/25 | 3 | 2 | 2,000 | |
0.16 | Townhouse | $98,000 | 08/06/25 | 3 | 1 | 875 | |
0.40 | Townhouse | $100,000 | 09/16/24 | 3 | 2 | 1,400 | |
0.32 | Townhouse | $89,000 | 02/28/25 | 4 | 1.5 | 1,400 | |
0.33 | Townhouse | $115,000 | 01/10/25 | 3 | 2 | 1,724 |
Assigned Schools
These are the assigned schools for 3704 Beehler Ave.
Check with the applicable school district prior to making a decision based on these schools. Learn more.
Neighborhood Overview
Neighborhood stats provided by third party data sources.
What Locals Say about Central Park Heights
At least 52 Trulia users voted on each feature.
- 93%There are sidewalks
- 85%Yards are well-kept
- 73%Car is needed
- 72%Kids play outside
- 68%Streets are well-lit
- 66%It's dog friendly
- 61%It's walkable to grocery stores
- 59%Parking is easy
- 57%It's walkable to restaurants
- 51%Neighbors are friendly
- 48%There's wildlife
- 48%There's holiday spirit
- 39%They plan to stay for at least 5 years
- 33%There are community events
- 31%People would walk alone at night
- 29%It's quiet
Learn more about our methodology.
LGBTQ Local Legal Protections
LGBTQ Local Legal Protections
Lee Tessier, EXP Realty, LLC, (888) 860-7369
Agent Phone: (410) 638-9555

The data relating to real estate for sale on this website appears in part through the BRIGHT Internet Data Exchange program, a voluntary cooperative exchange of property listing data between licensed real estate brokerage firms, and is provided by BRIGHT through a licensing agreement.
Listing information is from various brokers who participate in the Bright MLS IDX program and not all listings may be visible on the site.
The property information being provided on or through the website is for the personal, non-commercial use of consumers and such information may not be used for any purpose other than to identify prospective properties consumers may be interested in purchasing.
Some properties which appear for sale on the website may no longer be available because they are for instance, under contract, sold or are no longer being offered for sale.
Property information displayed is deemed reliable but is not guaranteed.
Copyright 2025 Bright MLS, Inc. Click here for more information
3704 Beehler Ave, Baltimore, MD 21215 is a 3 bedroom, 2 bathroom, 1,685 sqft townhouse built in 1940. 3704 Beehler Ave is located in Central Park Heights, Baltimore. This property is currently available for sale and was listed by Bright MLS on May 29, 2025. The MLS # for this home is MLS# MDBA2170074.



