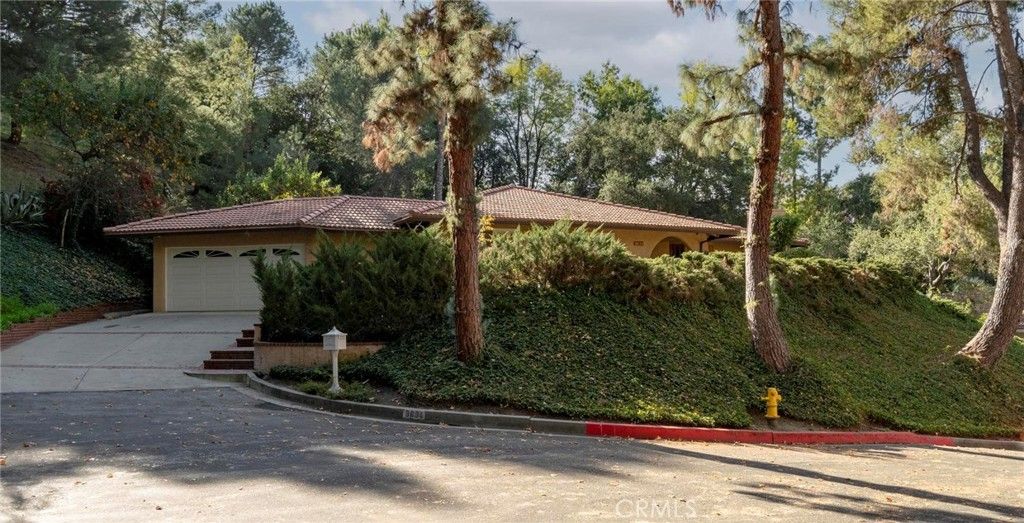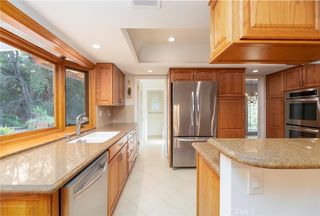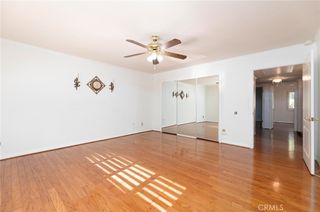


SOLDJAN 11, 2024
Listed by Teresita Creedon, Century 21 Union Realty, (310) 371-6330 . Bought with Compass
3634 Fullmoon Dr
Glendale, CA 91206
Chevy Chase- 3 Beds
- 3 Baths
- 2,080 sqft (on 0.41 acres)
- 3 Beds
- 3 Baths
- 2,080 sqft (on 0.41 acres)
$1,610,000
Last Sold: Jan 11, 2024
8% over list $1.5M
$774/sqft
Est. Refi. Payment $10,339/mo*
$1,610,000
Last Sold: Jan 11, 2024
8% over list $1.5M
$774/sqft
Est. Refi. Payment $10,339/mo*
3 Beds
3 Baths
2,080 sqft
(on 0.41 acres)
Homes for Sale Near 3634 Fullmoon Dr
Skip to last item
- Coldwell Banker Realty
- Gabriel Valdez DRE # 02061030, Opendoor Brokerage Inc.
- Tiffany Gatto DRE # 01822601, Smart LA Realty
- See more homes for sale inGlendaleTake a look
Skip to first item
Local Information
© Google
-- mins to
Commute Destination
Description
This property is no longer available to rent or to buy. This description is from January 11, 2024
Nestled in the picturesque Chevy Chase Hills, this spacious 3-bedroom/2.5-bath home offers the perfect blend of comfort and subtle elegance. This desirable one-level home is 2,080 SF of open living space sprawled out on a lot size with 17,907 SF of lush greenery! Enjoy the layout and floorplan with its great use of space and design. An ideal home for both peaceful relaxation but excellent for entertaining too! The private backyard is complemented by a fenced-in pool and spa, creating a quiet haven for luxurious living. One owner and first time on the market since 1974. This Glendale gem, loved and cherished by the family, could well be your dream home! TRUST SALE. Sold "as-is".
Home Highlights
Parking
2 Car Garage
Outdoor
Patio, Pool
A/C
Heating & Cooling
HOA
None
Price/Sqft
$774/sqft
Listed
38 days ago
Home Details for 3634 Fullmoon Dr
Interior Features |
|---|
Interior Details Number of Rooms: 2Types of Rooms: Bathroom, KitchenWet Bar |
Beds & Baths Number of Bedrooms: 3Main Level Bedrooms: 3Number of Bathrooms: 3Number of Bathrooms (full): 1Number of Bathrooms (three quarters): 1Number of Bathrooms (half): 1Number of Bathrooms (main level): 3 |
Dimensions and Layout Living Area: 2080 Square Feet |
Appliances & Utilities Appliances: Dishwasher, Double Oven, Electric Oven, Electric Cooktop, Disposal, Microwave, Range Hood, Refrigerator, Water HeaterDishwasherDisposalLaundry: Laundry RoomMicrowaveRefrigerator |
Heating & Cooling Heating: CentralHas CoolingAir Conditioning: Central AirHas HeatingHeating Fuel: Central |
Fireplace & Spa Fireplace: Living RoomSpa: In GroundHas a FireplaceHas a Spa |
Windows, Doors, Floors & Walls Window: Bay Window(s), Drapes, Garden Window(s), Shutters, Skylight(s), Wood FramesDoor: Double Door Entry, Mirrored Closet Door(s), Sliding DoorsFlooring: Tile, WoodCommon Walls: No Common Walls |
Levels, Entrance, & Accessibility Stories: 1Number of Stories: 1Levels: OneEntry Location: Front DoorAccessibility: No Interior Steps, ParkingFloors: Tile, Wood |
View Has a ViewView: Trees/Woods |
Security Security: Security System, Smoke Detector(s) |
Exterior Features |
|---|
Exterior Home Features Patio / Porch: Concrete, Covered, PatioExterior: Rain GuttersHas a Private Pool |
Parking & Garage Number of Garage Spaces: 2Number of Covered Spaces: 2No CarportHas a GarageHas an Attached GarageHas Open ParkingParking Spaces: 2Parking: Direct Access,Driveway,Driveway Up Slope From Street,Garage,Garage Door Opener |
Pool Pool: Private, Fenced, In GroundPool |
Frontage Not on Waterfront |
Water & Sewer Sewer: Unknown |
Surface & Elevation Elevation Units: Feet |
Property Information |
|---|
Year Built Year Built: 1973 |
Property Type / Style Property Type: ResidentialProperty Subtype: Single Family Residence |
Building Not a New ConstructionNot Attached PropertyNo Additional Parcels |
Property Information Parcel Number: 5660002020 |
Price & Status |
|---|
Price List Price: $1,495,000Price Per Sqft: $774/sqft |
Status Change & Dates Off Market Date: Fri Dec 15 2023 |
Active Status |
|---|
MLS Status: Closed |
Location |
|---|
Direction & Address City: Glendale |
School Information High School District: Glendale Unified |
Community |
|---|
Community Features: Curbs, SidewalksNot Senior Community |
HOA |
|---|
Association for this Listing: California Regional MLSNo HOA |
Lot Information |
|---|
Lot Area: 0.41 acres |
Listing Info |
|---|
Special Conditions: Trust |
Compensation |
|---|
Buyer Agency Commission: 2.5Buyer Agency Commission Type: % |
Notes The listing broker’s offer of compensation is made only to participants of the MLS where the listing is filed |
Miscellaneous |
|---|
Mls Number: SB23222894Attic: Pull Down Stairs |
Additional Information |
|---|
CurbsSidewalks |
Last check for updates: 1 day ago
Listed by Teresita Creedon DRE #01734294, (310) 371-6330
Century 21 Union Realty
Bought with: Jennie Manders DRE #00843100, Compass
Originating MLS: California Regional MLS
Source: CRMLS, MLS#SB23222894

Price History for 3634 Fullmoon Dr
| Date | Price | Event | Source |
|---|---|---|---|
| 01/11/2024 | $1,610,000 | Sold | CRMLS #SB23222894 |
| 12/15/2023 | $1,495,000 | Pending | CRMLS #SB23222894 |
| 12/11/2023 | $1,495,000 | Listed For Sale | CRMLS #SB23222894 |
Property Taxes and Assessment
| Year | 2023 |
|---|---|
| Tax | $2,009 |
| Assessment | $161,225 |
Home facts updated by county records
Comparable Sales for 3634 Fullmoon Dr
Address | Distance | Property Type | Sold Price | Sold Date | Bed | Bath | Sqft |
|---|---|---|---|---|---|---|---|
0.24 | Single-Family Home | $2,325,000 | 10/26/23 | 3 | 3 | 2,258 | |
0.23 | Single-Family Home | $1,900,000 | 03/15/24 | 3 | 2 | 2,150 | |
0.32 | Single-Family Home | $1,910,000 | 07/14/23 | 3 | 3 | 2,424 | |
0.20 | Single-Family Home | $1,515,000 | 08/31/23 | 3 | 3 | 1,704 | |
0.12 | Single-Family Home | $1,875,000 | 07/14/23 | 4 | 3 | 2,466 | |
0.32 | Single-Family Home | $2,650,000 | 03/29/24 | 3 | 3 | 2,447 | |
0.09 | Single-Family Home | $2,375,000 | 08/14/23 | 4 | 5 | 2,830 | |
0.46 | Single-Family Home | $1,455,000 | 12/07/23 | 3 | 2 | 1,822 | |
0.42 | Single-Family Home | $1,800,000 | 06/28/23 | 5 | 3 | 2,893 |
Assigned Schools
These are the assigned schools for 3634 Fullmoon Dr.
- Glendale High School
- 9-12
- Public
- 2068 Students
6/10GreatSchools RatingParent Rating AverageAmazing school that really prepares students for college. I had a great experience here and ended up getting accepted into every college I applied into.Other Review1y ago - Glenoaks Elementary School
- K-6
- Public
- 501 Students
7/10GreatSchools RatingParent Rating AverageThis campus has demonstrated one of the most hostile bullying by parents against another student I have ever seen on a school campus. They covertly drive students and families they find unpleasing away and make it look like it’s the student’s fault. It’s taken a long time for me to express my observation. It’s time.Parent Review1y ago - Woodrow Wilson Middle School
- 6-8
- Public
- 1134 Students
7/10GreatSchools RatingParent Rating AverageLove this school...... Everyone is super nice and loving! Teachers make AMAZING plans for class to go by fun and fast.Parent Review2y ago - Check out schools near 3634 Fullmoon Dr.
Check with the applicable school district prior to making a decision based on these schools. Learn more.
Neighborhood Overview
Neighborhood stats provided by third party data sources.
What Locals Say about Chevy Chase
- Trulia User
- Prev. Resident
- 1y ago
"Public transportation is close and downtown is approximately 3 miles away. But traffic does start getting a bit heavy around 7:45 AM when everyone is trying to drop off their kids for school."
- Nick H.
- Resident
- 4y ago
"It’s a great area for dog owners because Emerald Isle park is pretty and nearby. There’s also a tennis court for people to play tennis. There’s also a playground and people come there to have BBQ. "
- Lisajones2910
- Resident
- 4y ago
"Great schools. Good people. Clean neighborhood. Restaurants near by. Groceries and banks nearby. Police hospitals shopping malls are ver convenience to go to."
- Christina
- Resident
- 4y ago
"My commute to work in downtown LA is about 25-45 mins. I’m unaware about the public transportation as I do not take it. There is a train station in nearby Pasadena. When schools start, the commute can increase to 45-55 mins. "
- Lightdrop
- Resident
- 5y ago
"Born here. Family home secluded and surrounded by protected green space and active optional association of homeowners very actively pursue preservation. This neighborhood is centered with a treasured Private Golf Coarse and Clubhouse "
- Helppos
- Resident
- 5y ago
"Dogs are welcomed and loved. It’s a great area to walk your dog. I wish people would clean up their dog poop, not everyone does. "
- caseyjean57
- 11y ago
"I live here. This is a well tended community of townhomes. I would not recommend it for families with kids. Also the streets are steep (its built in a canyon) so if you walk be in shape."
- Dawn H.
- 11y ago
"This is a very Quiet friendly neighborhood, very close to the Glendale country club where Golfing and private swimming pool gather many of the neighbors. close to all freeways and minutes away from NBC,ABC Walt Disney Studios,Universal Studios, Nestle and downtown."
LGBTQ Local Legal Protections
LGBTQ Local Legal Protections

The multiple listing data appearing on this website, or contained in reports produced therefrom, is owned and copyrighted by California Regional Multiple Listing Service, Inc. ("CRMLS") and is protected by all applicable copyright laws. Information provided is for viewer's personal, non-commercial use and may not be used for any purpose other than to identify prospective properties the viewer may be interested in purchasing. All listing data, including but not limited to square footage and lot size is believed to be accurate, but the listing Agent, listing Broker and CRMLS and its affiliates do not warrant or guarantee such accuracy. The viewer should independently verify the listed data prior to making any decisions based on such information by personal inspection and/or contacting a real estate professional.
Based on information from California Regional Multiple Listing Service, Inc. as of 2024-01-24 10:53:37 PST and /or other sources. All data, including all measurements and calculations of area, is obtained from various sources and has not been, and will not be, verified by broker or MLS. All information should be independently reviewed and verified for accuracy. Properties may or may not be listed by the office/agent presenting the information
The listing broker’s offer of compensation is made only to participants of the MLS where the listing is filed.
Based on information from California Regional Multiple Listing Service, Inc. as of 2024-01-24 10:53:37 PST and /or other sources. All data, including all measurements and calculations of area, is obtained from various sources and has not been, and will not be, verified by broker or MLS. All information should be independently reviewed and verified for accuracy. Properties may or may not be listed by the office/agent presenting the information
The listing broker’s offer of compensation is made only to participants of the MLS where the listing is filed.
Homes for Rent Near 3634 Fullmoon Dr
Skip to last item
Skip to first item
Off Market Homes Near 3634 Fullmoon Dr
Skip to last item
- Keller Williams Real Estate Services
- Pamela Langham DRE # 02178934, Keller Williams Downtown LA
- Marc E. Grossman, Broker
- Crystal Heatherly DRE # 01474827, Compass
- See more homes for sale inGlendaleTake a look
Skip to first item
3634 Fullmoon Dr, Glendale, CA 91206 is a 3 bedroom, 3 bathroom, 2,080 sqft single-family home built in 1973. 3634 Fullmoon Dr is located in Chevy Chase, Glendale. This property is not currently available for sale. 3634 Fullmoon Dr was last sold on Jan 11, 2024 for $1,610,000 (8% higher than the asking price of $1,495,000). The current Trulia Estimate for 3634 Fullmoon Dr is $1,654,200.
