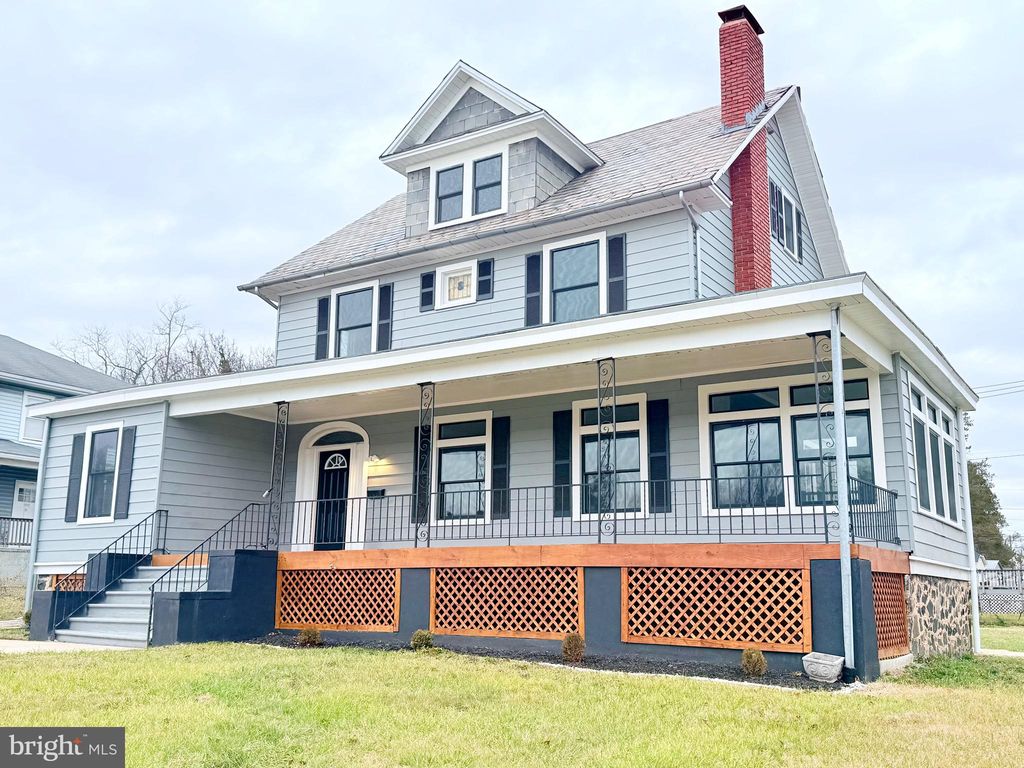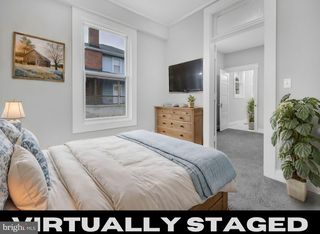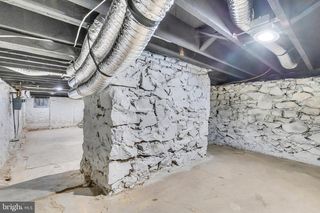3602 Liberty Heights Ave
Baltimore, MD 21215
Ashburton- 6 Beds
- 3 Baths
- 3,055 sqft (on 0.26 acres)
6 Beds
3 Baths
3,055 sqft
(on 0.26 acres)
We estimate this home will sell faster than 92% nearby.
Local Information
© Google
-- mins to
Description
THE LIST PRICE REPRESENTS THE OPENING OFFER AMOUNT (NET TO SELLER). AGENTS - PLEASE VIEW AGENT REMARKS IN BRIGHT MLS. Welcome Home to Timeless Charm + Modern Comfort in Ashburton. Vintage charm meets modern comfort in this 3,000+ sq ft Ashburton gem – ideal for multi-gen living, first-time VA buyers, or anyone craving space, character, and a smart layout. Step into 3602 Liberty Heights Ave — a rare 6-bedroom, 3-bath historic beauty offering over 3,000 sq ft of thoughtful living space in the heart of one of Baltimore’s most treasured neighborhoods. With preserved architectural details, a slate roof, and modern upgrades throughout, this home is perfect for multi-generational families, VA buyers, or anyone craving space, character, and convenience. From the moment you arrive, the inviting front porch and stately curb appeal set the tone. Inside, you’ll find gleaming hardwood floors, soaring ceilings, upgraded windows for superior insulation and sound, and a main-level bedroom + full bath ideal for guests or aging in place. The kitchen features quartz countertops, stainless steel appliances, and shaker cabinets—ready for your culinary touch. The oversized primary suite, sun-soaked sitting room, and third-floor bonus level offer flexibility for offices, creative space, or private retreats. The unfinished basement is already prepped with plumbing and electric for a future bathroom—imagine the possibilities. Outside, enjoy a fully fenced yard, detached 2-car carport, and an asphalt driveway. Smart home features (Ring cameras + motion lighting) provide extra peace of mind. 🎯 Located in desirable Ashburton—known for its tree-lined streets, tight-knit community, and easy access to parks, schools, shopping & major commuter routes This is more than a home—it’s a legacy property with soul. 📲 Schedule your private showing today and explore what life could look like beyond the sale. Please schedule all showings online via Showing Time. Offers will be accepted through Friday, July 11, 2025 at 3:00 pm. AT SELLER'S DISCRETION, AN OFFER MAY BE ACCEPTED AT ANY TIME.
We estimate this home will sell faster than 92% nearby.
Home Highlights
Parking
2 Open Spaces
Outdoor
Porch, Deck
A/C
Heating & Cooling
HOA
None
Price/Sqft
$129
Listed
9 days ago
Home Details for 3602 Liberty Heights Ave
|
|---|
Interior Details Basement: Partial,Exterior Entry,Concrete,Rough Bath Plumb,Unfinished,WindowsNumber of Rooms: 10Types of Rooms: Bedroom 2, Bedroom 3, Bedroom 4, Bedroom 5, Bedroom 6, Bathroom 3, Basement, Den, Kitchen, Living Room |
Beds & Baths Number of Bedrooms: 6Main Level Bedrooms: 1Number of Bathrooms: 3Number of Bathrooms (full): 3Number of Bathrooms (main level): 1 |
Dimensions and Layout Living Area: 3055 Square Feet |
Appliances & Utilities Utilities: Natural Gas Available, Electricity AvailableAppliances: Dishwasher, Dryer, Microwave, Oven/Range - Gas, Refrigerator, Stainless Steel Appliance(s), Washer, Washer/Dryer Stacked, Water Heater, Gas Water HeaterDishwasherDryerLaundry: Main LevelMicrowaveRefrigeratorWasher |
Heating & Cooling Heating: Central,Forced Air,Natural GasHas CoolingAir Conditioning: Central Air,ElectricHas HeatingHeating Fuel: Central |
Fireplace & Spa Number of Fireplaces: 1Fireplace: Brick, Mantel(s)Has a FireplaceNo Spa |
Gas & Electric Electric: 120/240V, Circuit Breakers, 200+ Amp Service |
Windows, Doors, Floors & Walls Window: Double Hung, Double Pane Windows, Screens, Vinyl Clad, Stain/Lead GlassDoor: ENERGY STAR Qualified DoorsFlooring: Carpet, Ceramic Tile, Hardwood, Slate, Wood |
Levels, Entrance, & Accessibility Stories: 3Number of Stories: 4Levels: ThreeAccessibility: NoneFloors: Carpet, Ceramic Tile, Hardwood, Slate, Wood |
View Has a ViewView: Street |
Security Security: Exterior Cameras, Smoke Detector(s), Motion Detectors |
|
|---|
Exterior Home Features Roof: SlatePatio / Porch: Porch, Roof DeckFencing: Chain Link, PartialOther Structures: Above GradeExterior: Flood Lights, Rain Gutters, BalconyFoundation: Brick/Mortar, SlabNo Private Pool |
Parking & Garage Number of Carport Spaces: 2Number of Covered Spaces: 2Open Parking Spaces: 2Has a CarportNo GarageNo Attached GarageHas Open ParkingParking Spaces: 4Parking: Asphalt,Driveway,Detached Carport |
Pool Pool: None |
Frontage Responsible for Road Maintenance: City/CountyRoad Surface Type: Black Top, ConcreteNot on Waterfront |
Water & Sewer Sewer: Public Sewer |
Farm & Range Not Allowed to Raise Horses |
Finished Area Finished Area (above surface): 3055 Square Feet |
|
|---|
Days on Market: 9 |
|
|---|
Year Built Year Built: 1924Year Renovated: 2024 |
Property Type / Style Property Type: ResidentialProperty Subtype: Single Family ResidenceStructure Type: DetachedArchitecture: Traditional |
Building Construction Materials: Aluminum Siding, Stone, Vinyl SidingNot a New Construction |
Property Information Included in Sale: See Disclosures For Full List Of InclusionsParcel Number: 0315233102 002A |
|
|---|
Price List Price: $395,000Price Per Sqft: $129 |
Status Change & Dates Possession Timing: Close Of Escrow |
|
|---|
MLS Status: ACTIVE |
|
|---|
|
|---|
Direction & Address City: BALTIMORECommunity: Ashburton |
School Information Elementary School District: Baltimore City Public SchoolsJr High / Middle School District: Baltimore City Public SchoolsHigh School District: Baltimore City Public Schools |
|
|---|
Listing Agent Listing ID: MDBA2173742 |
|
|---|
Building Area Building Area: 4245 Square Feet |
|
|---|
Not Senior Community |
|
|---|
No HOA |
|
|---|
Lot Area: 0.26 acres |
|
|---|
Special Conditions: Standard |
|
|---|
Listing Agreement Type: Exclusive Right To Sell |
|
|---|
Energy Efficiency Features: Appliances, HVAC, Lighting |
|
|---|
Business Information Ownership: Fee Simple |
|
|---|
BasementMls Number: MDBA2173742Municipality: Baltimore CityAbove Grade Unfinished Area: 3055 |
Last check for updates: about 5 hours ago
Listing courtesy of Javon Burden, (931) 575-9017
Keller Williams Preferred Properties, (240) 737-5000
Listing Team: Beyond The Sale
Source: Bright MLS, MLS#MDBA2173742

Price History for 3602 Liberty Heights Ave
| Date | Price | Event | Source |
|---|---|---|---|
| 06/27/2025 | $395,000 | PriceChange | Bright MLS #MDBA2173742 |
| 05/28/2025 | $505,000 | PriceChange | Bright MLS #MDBA2158578 |
| 03/18/2025 | $520,000 | PriceChange | Bright MLS #MDBA2158578 |
| 03/05/2025 | $530,000 | Listed For Sale | Bright MLS #MDBA2158578 |
| 03/05/2025 | $530,000 | ListingRemoved | Bright MLS #MDBA2151218 |
| 01/31/2025 | $530,000 | PriceChange | Bright MLS #MDBA2151218 |
| 01/02/2025 | $565,000 | Listed For Sale | Bright MLS #MDBA2151218 |
| 11/16/2024 | $565,000 | ListingRemoved | Bright MLS #MDBA2145348 |
| 11/01/2024 | $575,000 | Listed For Sale | Bright MLS #MDBA2145348 |
| 07/12/2023 | $180,000 | Sold | N/A |
| 02/22/2023 | $165,000 | Sold | Bright MLS #MDBA2067632 |
| 01/11/2023 | $230,000 | Pending | Bright MLS #MDBA2067632 |
| 01/05/2023 | $230,000 | PendingToActive | Bright MLS #MDBA2067632 |
| 01/03/2023 | $230,000 | Contingent | Bright MLS #MDBA2067632 |
| 12/01/2022 | $230,000 | Listed For Sale | Bright MLS #MDBA2067632 |
Similar Homes You May Like
New Listings near 3602 Liberty Heights Ave
Property Taxes and Assessment
| Year | 2024 |
|---|---|
| Tax | $6,143 |
| Assessment | $260,300 |
Home facts updated by county records
Comparable Sales for 3602 Liberty Heights Ave
Address | Distance | Property Type | Sold Price | Sold Date | Bed | Bath | Sqft |
|---|---|---|---|---|---|---|---|
0.19 | Single-Family Home | $356,620 | 09/16/24 | 5 | 3 | 3,052 | |
0.15 | Single-Family Home | $215,000 | 09/12/24 | 6 | 3 | 1,850 | |
0.21 | Single-Family Home | $225,000 | 02/28/25 | 5 | 2.5 | 2,142 | |
0.15 | Single-Family Home | $470,000 | 01/24/25 | 7 | 3.5 | 2,748 | |
0.19 | Single-Family Home | $315,000 | 12/06/24 | 4 | 3 | 2,460 | |
0.15 | Single-Family Home | $160,000 | 05/30/25 | 4 | 2 | 2,300 | |
0.19 | Single-Family Home | $385,000 | 09/20/24 | 6 | 4.5 | 3,640 |
Assigned Schools
These are the assigned schools for 3602 Liberty Heights Ave.
Check with the applicable school district prior to making a decision based on these schools. Learn more.
Neighborhood Overview
Neighborhood stats provided by third party data sources.
What Locals Say about Ashburton
LGBTQ Local Legal Protections
LGBTQ Local Legal Protections
Javon Burden, Keller Williams Preferred Properties, (240) 737-5000
Agent Phone: (931) 575-9017

The data relating to real estate for sale on this website appears in part through the BRIGHT Internet Data Exchange program, a voluntary cooperative exchange of property listing data between licensed real estate brokerage firms, and is provided by BRIGHT through a licensing agreement.
Listing information is from various brokers who participate in the Bright MLS IDX program and not all listings may be visible on the site.
The property information being provided on or through the website is for the personal, non-commercial use of consumers and such information may not be used for any purpose other than to identify prospective properties consumers may be interested in purchasing.
Some properties which appear for sale on the website may no longer be available because they are for instance, under contract, sold or are no longer being offered for sale.
Property information displayed is deemed reliable but is not guaranteed.
Copyright 2025 Bright MLS, Inc. Click here for more information
3602 Liberty Heights Ave, Baltimore, MD 21215 is a 6 bedroom, 3 bathroom, 3,055 sqft single-family home built in 1924. 3602 Liberty Heights Ave is located in Ashburton, Baltimore. This property is currently available for sale and was listed by Bright MLS on Jun 27, 2025. The MLS # for this home is MLS# MDBA2173742.



