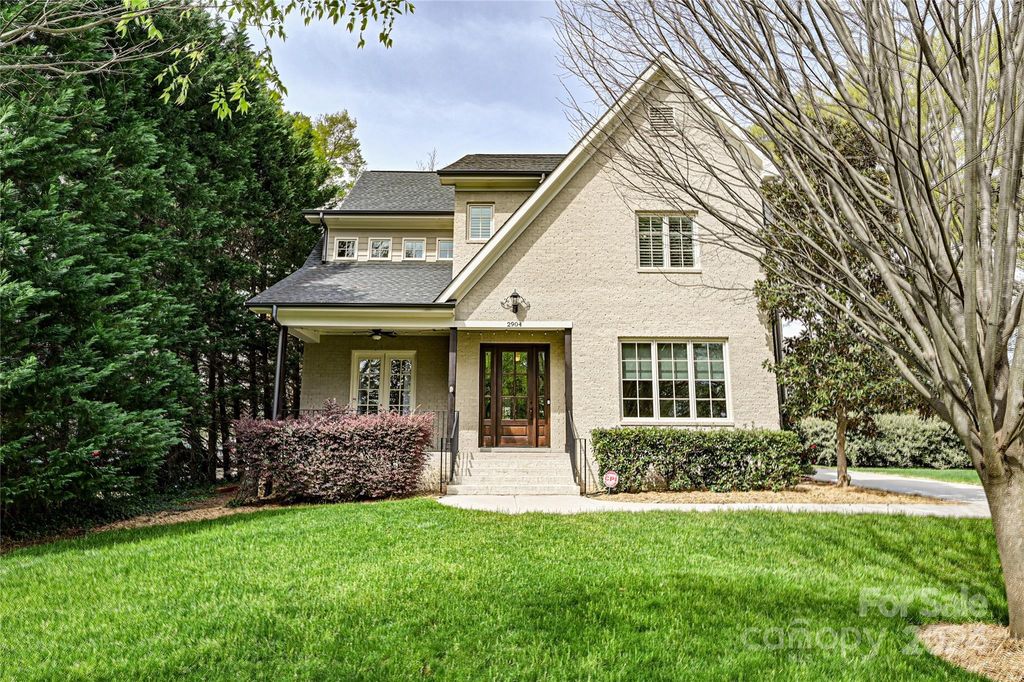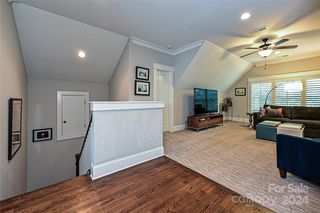


FOR SALE
2904 Somerset Dr
Charlotte, NC 28209
Freedom Park- 5 Beds
- 5 Baths
- 4,090 sqft
- 5 Beds
- 5 Baths
- 4,090 sqft
5 Beds
5 Baths
4,090 sqft
Local Information
© Google
-- mins to
Commute Destination
Description
Stunning Myers Park home with easy living charm and elegance promises to captivate. Wide welcoming foyer flanked by Formal Dining and Den/Office with pocket doors and access to covered front porch via French doors. Fabulous kitchen with an oversized prep/serving island, 6 burner gas cooktop with dual ovens, casual dining, coffee station, and butlers pantry. Great Room with classic coffered ceiling and fireplace. Laundry Room with drop zone, storage, and runners shower. Luxurious Owners Retreat Up along with a trio of secondary bedrooms (one ensuite, one shared bath). Third level features Playroom and Ensuite Bedroom. Hardwoods on 1st and 2nd with exquisite moldings throughout. Covered back porch with fireplace overlooking back yard serenity. Patio with grill station. Detached 2 car Garage. Home Generator. Freedom Park nearby and quick access into the City. Kitchen Fridge/washer/dryer/beverage fridge in bonus/TVs in Primary and on Covered Porch to remain.
Home Highlights
Parking
Garage
Outdoor
No Info
A/C
Heating & Cooling
HOA
None
Price/Sqft
$538
Listed
24 days ago
Home Details for 2904 Somerset Dr
Active Status |
|---|
MLS Status: Active |
Interior Features |
|---|
Interior Details Number of Rooms: 13Types of Rooms: Great Room, Dining Area, Bathroom Half, Primary Bedroom, Bedroom S, Dining Room, Kitchen, Laundry, Bonus Room, OfficeWet Bar |
Beds & Baths Number of Bedrooms: 5Number of Bathrooms: 5Number of Bathrooms (full): 4Number of Bathrooms (half): 1 |
Dimensions and Layout Living Area: 4090 Square Feet |
Appliances & Utilities Appliances: Bar Fridge, Convection Oven, Dishwasher, Disposal, Double Oven, Dryer, Gas Cooktop, Refrigerator, Washer/DryerDishwasherDisposalDryerLaundry: Laundry Room,Main LevelRefrigerator |
Heating & Cooling Heating: Forced Air,Natural GasHas CoolingAir Conditioning: Central AirHas HeatingHeating Fuel: Forced Air |
Fireplace & Spa Fireplace: Great Room, Porch |
Windows, Doors, Floors & Walls Flooring: Carpet, Tile, Wood |
Levels, Entrance, & Accessibility Floors: Carpet, Tile, Wood |
View No View |
Exterior Features |
|---|
Exterior Home Features Roof: ShingleFoundation: Crawl Space |
Parking & Garage Number of Garage Spaces: 2Number of Covered Spaces: 2Open Parking Spaces: 4No CarportHas a GarageNo Attached GarageHas Open ParkingParking Spaces: 6Parking: Detached Garage,Garage Faces Front,Garage on Main Level |
Frontage Responsible for Road Maintenance: Publicly Maintained RoadRoad Surface Type: Concrete, Paved |
Water & Sewer Sewer: Public Sewer |
Surface & Elevation Elevation Units: Feet |
Finished Area Finished Area (above surface): 4090 |
Days on Market |
|---|
Days on Market: 24 |
Property Information |
|---|
Year Built Year Built: 2013 |
Property Type / Style Property Type: ResidentialProperty Subtype: Single Family ResidenceArchitecture: Arts and Crafts |
Building Construction Materials: Brick FullNot a New Construction |
Property Information Parcel Number: 15106431 |
Price & Status |
|---|
Price List Price: $2,200,000Price Per Sqft: $538 |
Location |
|---|
Direction & Address City: CharlotteCommunity: Myers Park |
School Information Elementary School: Dilworth Latta Campus/Dilworth Sedgefield CampusJr High / Middle School: SedgefieldHigh School: Myers Park |
Agent Information |
|---|
Listing Agent Listing ID: 4122664 |
Building |
|---|
Building Area Building Area: 3338 Square Feet |
Community |
|---|
Community Features: Playground, Pond, Tennis Court(s), Walking Trails |
Lot Information |
|---|
Lot Area: 0.24 acres |
Listing Info |
|---|
Special Conditions: Standard |
Offer |
|---|
Listing Terms: Cash, Conventional |
Compensation |
|---|
Buyer Agency Commission: 2.5Buyer Agency Commission Type: %Sub Agency Commission: 0Sub Agency Commission Type: % |
Notes The listing broker’s offer of compensation is made only to participants of the MLS where the listing is filed |
Miscellaneous |
|---|
Mls Number: 4122664Attribution Contact: jo@butterworth.net |
Additional Information |
|---|
PlaygroundPondTennis Court(s)Walking TrailsMlg Can ViewMlg Can Use: IDX |
Last check for updates: about 14 hours ago
Listing Provided by: Jolene Butterworth
Helen Adams Realty
Source: Canopy MLS as distributed by MLS GRID, MLS#4122664

Price History for 2904 Somerset Dr
| Date | Price | Event | Source |
|---|---|---|---|
| 04/03/2024 | $2,200,000 | Listed For Sale | Canopy MLS as distributed by MLS GRID #4122664 |
| 05/21/2019 | $1,331,225 | Sold | Canopy MLS as distributed by MLS GRID #3475819 |
| 04/11/2019 | $1,369,900 | Pending | Agent Provided |
| 03/21/2019 | $1,369,900 | PriceChange | Agent Provided |
| 03/11/2019 | $1,399,000 | Listed For Sale | Agent Provided |
| 07/24/2008 | $770,000 | Sold | N/A |
Similar Homes You May Like
Skip to last item
- Allen Tate SouthPark
- Charlotte Living Realty
- Allen Tate SouthPark
- See more homes for sale inCharlotteTake a look
Skip to first item
New Listings near 2904 Somerset Dr
Skip to last item
- Keller Williams South Park
- Enjoy Charlotte Living LLC
- Allen Tate SouthPark
- Dickens Mitchener & Associates Inc
- See more homes for sale inCharlotteTake a look
Skip to first item
Property Taxes and Assessment
| Year | 2023 |
|---|---|
| Tax | $12,460 |
| Assessment | $1,679,710 |
Home facts updated by county records
Comparable Sales for 2904 Somerset Dr
Address | Distance | Property Type | Sold Price | Sold Date | Bed | Bath | Sqft |
|---|---|---|---|---|---|---|---|
0.06 | Single-Family Home | $1,880,000 | 06/12/23 | 4 | 5 | 4,558 | |
0.21 | Single-Family Home | $1,575,000 | 10/27/23 | 5 | 5 | 4,321 | |
0.18 | Single-Family Home | $2,050,000 | 11/03/23 | 5 | 5 | 4,543 | |
0.18 | Single-Family Home | $2,200,000 | 05/23/23 | 4 | 5 | 4,185 | |
0.25 | Single-Family Home | $2,120,000 | 04/25/24 | 6 | 5 | 4,699 | |
0.39 | Single-Family Home | $2,000,000 | 04/15/24 | 5 | 6 | 4,475 | |
0.15 | Single-Family Home | $810,000 | 02/15/24 | 4 | 4 | 2,279 | |
0.21 | Single-Family Home | $1,132,800 | 06/28/23 | 4 | 3 | 2,461 | |
0.41 | Single-Family Home | $1,685,000 | 10/16/23 | 5 | 4 | 3,023 | |
0.31 | Single-Family Home | $2,630,000 | 06/08/23 | 5 | 6 | 5,216 |
Neighborhood Overview
Neighborhood stats provided by third party data sources.
What Locals Say about Freedom Park
- Trulia User
- Resident
- 7mo ago
"There are a lot of residents in the area that have dogs so dog people will love the area. All dogs in the area are people friendly 🙄 "
- Trulia User
- Resident
- 2y ago
"I would think they would be welcomed, I see a lot of people with dogs and most are well trained. Theres lots of areas to walk them as well."
- Josh M.
- Resident
- 3y ago
"Keep them in a leash in the park. We do let our dog swim in Sugar creek without a leach. Super friendly park and neighbors. "
- Kellie K.
- Resident
- 5y ago
"We are renting but would love to buy a house in this neighborhood!! We are near Park Road shopping center and the greenway and love walking and bike riding!"
- Amy A.
- 10y ago
"Great area for all. Close to downtown and south park. Freedom Park Is a wonderful place for all. All ages would find this area very desirable."
- Alex B.
- 10y ago
"This is a great neighborhood for schools, the park, walking to East Blvd and Park Road S/C restaurants - not to mention the easy access to downtown and South Park offices. We have lived here for 6 years. Most of our neighbors have been here MUCH longer. A few are the original homeowners from the 1940's!"
- josh_holby
- 11y ago
"The only townhome community in Dilworth with a Pool! Friendly neighbors, convenient to uptown, southpark, freedom parks, and the heart of Dilworth. Great restaurants, shopping, and amenities all within walking distance! Outstanding HOA board!"
LGBTQ Local Legal Protections
LGBTQ Local Legal Protections
Jolene Butterworth, Helen Adams Realty

Based on information submitted to the MLS GRID as of 2024-01-24 10:55:15 PST. All data is obtained from various sources and may not have been verified by broker or MLS GRID. Supplied Open House Information is subject to change without notice. All information should be independently reviewed and verified for accuracy. Properties may or may not be listed by the office/agent presenting the information. Some IDX listings have been excluded from this website. Click here for more information
The Listing Brokerage’s offer of compensation is made only to participants of the MLS where the listing is filed and to participants of an MLS subject to a data-access agreement with Canopy MLS.
The Listing Brokerage’s offer of compensation is made only to participants of the MLS where the listing is filed and to participants of an MLS subject to a data-access agreement with Canopy MLS.
2904 Somerset Dr, Charlotte, NC 28209 is a 5 bedroom, 5 bathroom, 4,090 sqft single-family home built in 2013. 2904 Somerset Dr is located in Freedom Park, Charlotte. This property is currently available for sale and was listed by Canopy MLS as distributed by MLS GRID on Mar 27, 2024. The MLS # for this home is MLS# 4122664.
