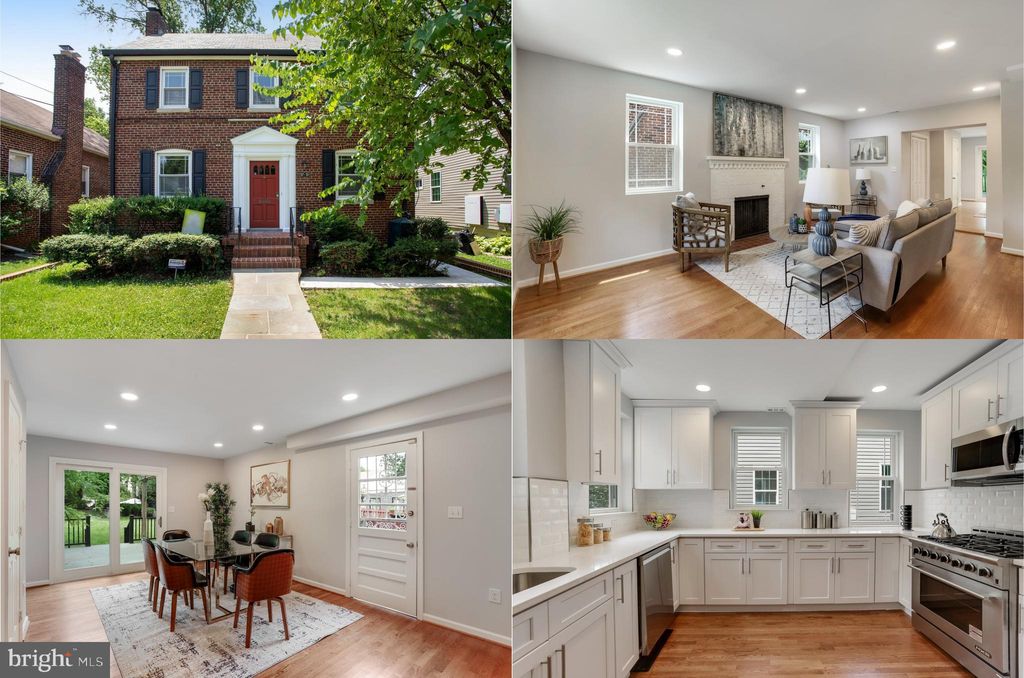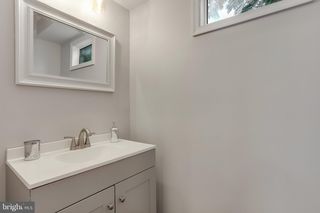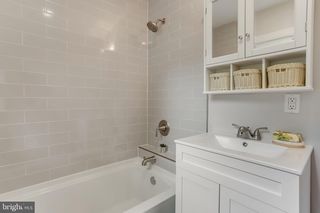


SOLDOCT 3, 2023
1719 Evarts St NE
Washington, DC 20018
Langdon- 4 Beds
- 4 Baths
- 2,576 sqft
- 4 Beds
- 4 Baths
- 2,576 sqft
$850,000
Last Sold: Oct 3, 2023
0% over list $850K
$330/sqft
Est. Refi. Payment $4,942/mo*
$850,000
Last Sold: Oct 3, 2023
0% over list $850K
$330/sqft
Est. Refi. Payment $4,942/mo*
4 Beds
4 Baths
2,576 sqft
Homes for Sale Near 1719 Evarts St NE
Skip to last item
Skip to first item
Local Information
© Google
-- mins to
Commute Destination
Description
This property is no longer available to rent or to buy. This description is from October 04, 2023
Located on a quiet street in the desirable Woodbridge neighborhood in NE, this gorgeous 4 bedroom, 3.5 bath expanded colonial has renovated from top to bottom and is infused with a plethora of high end upgrades and designer finishes. A tailored brick exterior, off-street rear parking for 2 cars, a lush fenced yard with majestic trees, and over $200K in renovations both big and small—new flagstone walkway, new 30’ Trex deck with pergola, all new Thompson Creek energy efficient windows, shutters, addition siding, gutters and spouts, brand new AC system, fresh on trend neutral paint, upgraded lighting and solar tubes, remodeled chef’s kitchen, new appliances, renovated baths, remodeled lower level, and so much more make it move-in ready, just step inside and fall in love! ****** Rich hardwood floors welcome you home and usher you into the living room where walls of windows fill the space natural light illuminating neutral designer paint and a cozy brick fireplace serving as the focal point of the room. The generous sized dining room offers plenty of space for both formal and casual occasions and has sliding glass doors that grant access to the wrap around Trex deck with pergola and descending steps to the lush grassy fenced yard dotted with majestic trees—seamlessly blending indoor and outdoor living and entertaining. Back inside, the gourmet kitchen will please the modern chef with gleaming quartz countertops, an abundance of pristine white 42” shaker style cabinetry, subway tile backsplashes, and stainless steel appliances—including a gas range and French door refrigerator, while 4 windows and recessed lighting provides the perfect balance of illumination. A bedroom on this level that makes a great home office, and a lovely powder room rounds out the main level. ****** Hardwoods continue upstairs and into the light-filled owner’s suite boasting windows on two walls, a walk-in closet, and a private bath remodeled to perfection with a furniture style quartz topped dual sink vanity, sleek lighting and fixtures, and a glass enclosed shower with chic hand laid tile surround and flooring. Down the hall, two additional bright and cheerful bedrooms, one with a bay window, enjoy easy access to the beautifully renovated hall bath. The walk-up lower level with new LVP flooring and recessed lighting is highlighted by a spacious family room, a den/5th bedroom, and a dual entry full bath—thus completing the comfort and convenience of this wonderful home. ****** All this can be found in a peaceful community that feels miles away from the hustle and bustle yet virtually everything is available right at your fingertips. A commuter’s dream, just minutes to major routes and Rhode Island-Brentwood Metro and easy access to multiple universities. Everyone will enjoy all the diverse dining and shopping in every direction and the opportunity to experience all the myriad of benefits to living in the nation’s capital— museums, theaters, endless historical sites, the National Zoo, beautiful parklands, nightlife, and entertainment galore! For an unforgettable home in an unbeatable location, you’ve found it!
Home Highlights
Parking
2 Parking Spaces
Outdoor
Deck
A/C
Heating & Cooling
HOA
None
Price/Sqft
$330/sqft
Listed
180+ days ago
Home Details for 1719 Evarts St NE
Interior Features |
|---|
Interior Details Basement: Finished,Walkout StairsNumber of Rooms: 1Types of Rooms: Basement |
Beds & Baths Number of Bedrooms: 4Main Level Bedrooms: 1Number of Bathrooms: 4Number of Bathrooms (full): 3Number of Bathrooms (half): 1Number of Bathrooms (main level): 1 |
Dimensions and Layout Living Area: 2576 Square Feet |
Appliances & Utilities Appliances: Built-In Microwave, Dishwasher, Disposal, Exhaust Fan, Ice Maker, Oven/Range - Gas, Refrigerator, Stainless Steel Appliance(s), Water Dispenser, Water Heater, Gas Water HeaterDishwasherDisposalRefrigerator |
Heating & Cooling Heating: Forced Air,Zoned,Natural GasHas CoolingAir Conditioning: Central A/C,Zoned,ElectricHas HeatingHeating Fuel: Forced Air |
Fireplace & Spa Number of Fireplaces: 1Fireplace: Brick, Glass Doors, Mantel(s), Wood BurningHas a Fireplace |
Windows, Doors, Floors & Walls Window: Bay/Bow, Double Hung, Energy Efficient, Insulated Windows, Replacement, Skylight(s), Vinyl CladDoor: Sliding GlassFlooring: Carpet, Ceramic Tile, Hardwood, Luxury Vinyl Plank, Wood Floors |
Levels, Entrance, & Accessibility Stories: 3Levels: ThreeAccessibility: NoneFloors: Carpet, Ceramic Tile, Hardwood, Luxury Vinyl Plank, Wood Floors |
View View: Garden, Trees/Woods |
Exterior Features |
|---|
Exterior Home Features Patio / Porch: Deck, Wrap AroundFencing: Full, Back YardOther Structures: Above Grade, Below GradeExterior: Bump-outs, Lighting, Rain Gutters, Sidewalks, Extensive Hardscape, Street LightsFoundation: PermanentNo Private Pool |
Parking & Garage No CarportNo GarageNo Attached GarageParking Spaces: 2Parking: Off Street |
Pool Pool: None |
Frontage Not on Waterfront |
Water & Sewer Sewer: Public Sewer |
Finished Area Finished Area (above surface): 1892 Square FeetFinished Area (below surface): 684 Square Feet |
Property Information |
|---|
Year Built Year Built: 1935Year Renovated: 2023 |
Property Type / Style Property Type: ResidentialProperty Subtype: Single Family ResidenceStructure Type: DetachedArchitecture: Colonial |
Building Construction Materials: Brick, Vinyl SidingNot a New Construction |
Property Information Condition: ExcellentParcel Number: 4126//0055 |
Price & Status |
|---|
Price List Price: $849,900Price Per Sqft: $330/sqft |
Status Change & Dates Off Market Date: Wed Oct 04 2023Possession Timing: Close Of Escrow |
Active Status |
|---|
MLS Status: CLOSED |
Media |
|---|
Location |
|---|
Direction & Address City: WashingtonCommunity: Woodridge |
School Information Elementary School: LangdonElementary School District: District Of Columbia Public SchoolsJr High / Middle School: MckinleyJr High / Middle School District: District Of Columbia Public SchoolsHigh School: DunbarHigh School District: District Of Columbia Public Schools |
Building |
|---|
Building Details Builder Model: Renovated And Gorgeous! |
Community |
|---|
Not Senior Community |
HOA |
|---|
No HOA |
Lot Information |
|---|
Lot Area: 6300 sqft |
Listing Info |
|---|
Special Conditions: Standard |
Offer |
|---|
Contingencies: Financing ApprovalListing Agreement Type: Exclusive Right To Sell |
Compensation |
|---|
Buyer Agency Commission: 2.5Buyer Agency Commission Type: %Sub Agency Commission: 2.5Sub Agency Commission Type: % Of Gross |
Notes The listing broker’s offer of compensation is made only to participants of the MLS where the listing is filed |
Business |
|---|
Business Information Ownership: Fee Simple |
Miscellaneous |
|---|
BasementMls Number: DCDC2101604Attic: Attic |
Last check for updates: about 20 hours ago
Listed by Jennifer Young, (703) 956-5128
Keller Williams Chantilly Ventures, LLC
Bought with: Teddy Rojanadit, (202) 664-3736, Compass
Source: Bright MLS, MLS#DCDC2101604

Price History for 1719 Evarts St NE
| Date | Price | Event | Source |
|---|---|---|---|
| 10/03/2023 | $850,000 | Sold | Bright MLS #DCDC2101604 |
| 08/22/2023 | $849,900 | Contingent | Bright MLS #DCDC2101604 |
| 08/16/2023 | $849,900 | PriceChange | Bright MLS #DCDC2101604 |
| 07/14/2023 | $900,000 | Listed For Sale | Bright MLS #DCDC2101604 |
| 01/01/2015 | $240,000 | Sold | Long & Foster Broker Feed #DCDC208064_100 |
| 05/22/2003 | $240,000 | Sold | N/A |
Property Taxes and Assessment
| Year | 2023 |
|---|---|
| Tax | $4,741 |
| Assessment | $672,580 |
Home facts updated by county records
Comparable Sales for 1719 Evarts St NE
Address | Distance | Property Type | Sold Price | Sold Date | Bed | Bath | Sqft |
|---|---|---|---|---|---|---|---|
0.19 | Single-Family Home | $820,000 | 05/18/23 | 3 | 4 | 2,489 | |
0.07 | Single-Family Home | $1,095,000 | 01/16/24 | 5 | 4 | 3,045 | |
0.16 | Single-Family Home | $740,000 | 05/06/23 | 3 | 4 | 2,410 | |
0.15 | Single-Family Home | $750,000 | 07/20/23 | 3 | 4 | 1,897 | |
0.07 | Single-Family Home | $915,000 | 09/20/23 | 5 | 5 | 3,400 | |
0.18 | Single-Family Home | $699,900 | 09/13/23 | 4 | 3 | 2,400 | |
0.26 | Single-Family Home | $748,000 | 01/26/24 | 4 | 3 | 1,820 | |
0.43 | Single-Family Home | $1,100,000 | 02/14/24 | 4 | 4 | 2,808 | |
0.39 | Single-Family Home | $1,175,000 | 04/18/24 | 4 | 4 | 2,998 |
Assigned Schools
These are the assigned schools for 1719 Evarts St NE.
- Langdon ES
- PK-5
- Public
- 358 Students
7/10GreatSchools RatingParent Rating AverageThe worst school and I've been a DCPS parent for 15 years. Keep your child awayParent Review5y ago - Dunbar High School
- 9-12
- Public
- 666 Students
4/10GreatSchools RatingParent Rating AverageTerrific staff and students! Enroll your children soon! This school is near Capitol Hill and H Street!Other Review9y ago - Mckinley Middle School
- 6-8
- Public
- 282 Students
5/10GreatSchools RatingParent Rating AverageNo reviews available for this school. - Check out schools near 1719 Evarts St NE.
Check with the applicable school district prior to making a decision based on these schools. Learn more.
Neighborhood Overview
Neighborhood stats provided by third party data sources.
What Locals Say about Langdon
- Kevin F.
- Resident
- 4y ago
"A bit arduous presently due to ongoing construction in multiple locations along Rhode Island Avenue "
- Jonathan E.
- Resident
- 4y ago
"The area certainly improved over the past 5 years. The park was improved overall. Pool was also renovated. "
- Jonathan E.
- 9y ago
"I live in the area, the noise from the nightclubs down the street alone would not get me to buy here. The club patrons litter and also park on the street and it's a mess every weekend. "
- Shelly
- 13y ago
"I am a law student-moved here from New England and I like the big-small-country-city flair of being in DC. I bought house, feed the birds- cardinals, blue-jays, wood-peckers, yellow finch, hawks (who it all of the above listed) and I see the stars and the moon at night.........splendid!"
LGBTQ Local Legal Protections
LGBTQ Local Legal Protections

The data relating to real estate for sale on this website appears in part through the BRIGHT Internet Data Exchange program, a voluntary cooperative exchange of property listing data between licensed real estate brokerage firms, and is provided by BRIGHT through a licensing agreement.
Listing information is from various brokers who participate in the Bright MLS IDX program and not all listings may be visible on the site.
The property information being provided on or through the website is for the personal, non-commercial use of consumers and such information may not be used for any purpose other than to identify prospective properties consumers may be interested in purchasing.
Some properties which appear for sale on the website may no longer be available because they are for instance, under contract, sold or are no longer being offered for sale.
Property information displayed is deemed reliable but is not guaranteed.
Copyright 2024 Bright MLS, Inc. Click here for more information
The listing broker’s offer of compensation is made only to participants of the MLS where the listing is filed.
The listing broker’s offer of compensation is made only to participants of the MLS where the listing is filed.
Homes for Rent Near 1719 Evarts St NE
Skip to last item
Skip to first item
Off Market Homes Near 1719 Evarts St NE
Skip to last item
- TTR Sotheby's International Realty
- Washington Fine Properties, LLC
- Real Broker, LLC - McLean
- See more homes for sale inWashingtonTake a look
Skip to first item
1719 Evarts St NE, Washington, DC 20018 is a 4 bedroom, 4 bathroom, 2,576 sqft single-family home built in 1935. 1719 Evarts St NE is located in Langdon, Washington. This property is not currently available for sale. 1719 Evarts St NE was last sold on Oct 3, 2023 for $850,000 (0% higher than the asking price of $849,900). The current Trulia Estimate for 1719 Evarts St NE is $858,500.
