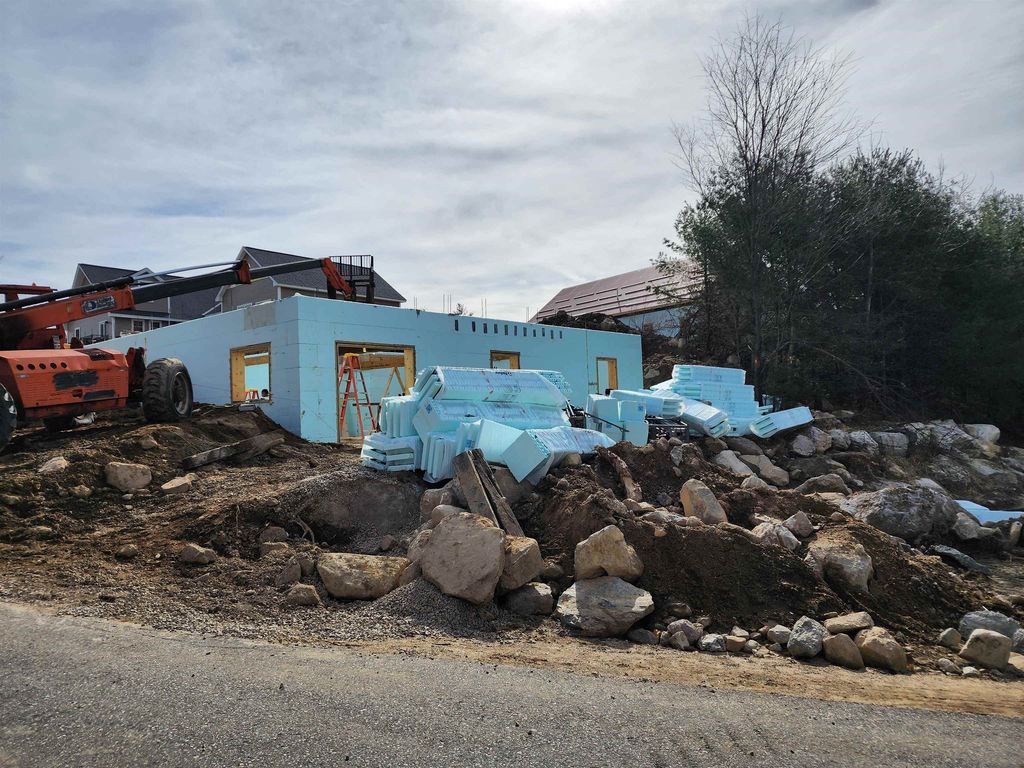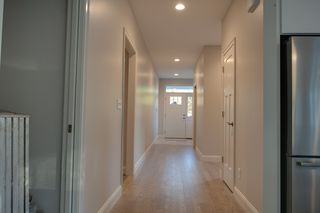


FOR SALENEW CONSTRUCTION
Listed by Susan Dufresne, BHHS Verani Concord, (603) 545-7554
16 John Hardie Way UNIT 17
Epsom, NH 03234
- 2 Beds
- 2 Baths
- 1,605 sqft
- 2 Beds
- 2 Baths
- 1,605 sqft
2 Beds
2 Baths
1,605 sqft
Local Information
© Google
-- mins to
Commute Destination
Last check for updates: 1 day ago
Listing courtesy of Susan Dufresne
BHHS Verani Concord, Cell: 603-545-7554
Source: PrimeMLS, MLS#4840954

Description
TO BE BUILT--19 Unit development. Easy Living "ENERGY STAR CERTIFIED HOME" at Chichester's Newest 55+ Condo Community, The White Birches of Chichester. These carefully designed one level living ranch style homes with a First Floor primary bedroom en-suite and walk-in closet. Standard features include auto entry 2 stall garage, covered porch, hardwood floors, granite countertops, walk-in closet, first floor laundry with mudroom, pocket doors, central A/C, lawn irrigation, daylight walk out basement for extra living space and so much more. there is still time to choose your wall colors, selections and upgrades to customize your new home. Low maintenance living in a Country Setting yet Conveniently located to 93 and shopping. Stop by and take a look!
Home Highlights
Parking
Garage
Outdoor
Porch, Deck
A/C
Heating & Cooling
HOA
$326/Monthly
Price/Sqft
$352
Listed
180+ days ago
Home Details for 16 John Hardie Way UNIT 17
Active Status |
|---|
MLS Status: Active |
Interior Features |
|---|
Interior Details Basement: Concrete,Daylight,Full,Insulated,Walkout,Walk-Out AccessNumber of Rooms: 5 |
Beds & Baths Number of Bedrooms: 2Number of Bathrooms: 2Number of Bathrooms (three quarters): 2 |
Dimensions and Layout Living Area: 1605 Square Feet |
Appliances & Utilities Utilities: Underground Utilities, Internet - CableAppliances: Electric Water HeaterLaundry: Laundry - 1st Floor |
Heating & Cooling Heating: Forced Air,Gas - LP/BottleHas CoolingAir Conditioning: Central AirHas HeatingHeating Fuel: Forced Air |
Fireplace & Spa Fireplace: GasHas a Fireplace |
Gas & Electric Electric: 200+ Amp Service |
Windows, Doors, Floors & Walls Flooring: Carpet, Hardwood, Vinyl |
Levels, Entrance, & Accessibility Stories: 1Levels: OneAccessibility: Bathroom w/Step-in ShowerFloors: Carpet, Hardwood, Vinyl |
View No View |
Exterior Features |
|---|
Exterior Home Features Roof: Shingle AsphaltPatio / Porch: Deck, Porch - CoveredFoundation: Concrete |
Parking & Garage Number of Garage Spaces: 2Number of Covered Spaces: 2No CarportHas a GarageParking Spaces: 2Parking: Paved,Auto Open,Finished,Attached |
Frontage Road Frontage: TBDResponsible for Road Maintenance: Private Maintained RoadRoad Surface Type: Paved |
Water & Sewer Sewer: Private Sewer |
Finished Area Finished Area (above surface): 1605 Square Feet |
Days on Market |
|---|
Days on Market: 180+ |
Property Information |
|---|
Property Type / Style Property Type: ResidentialProperty Subtype: CondominiumArchitecture: Ranch |
Building Building Name: The White BirchesConstruction Materials: ICFs (Insulated Concrete Forms), Wood Frame, Vinyl ExteriorIs a New Construction |
Property Information Not Included in Sale: washer/ dryer |
Price & Status |
|---|
Price List Price: $564,900Price Per Sqft: $352 |
Media |
|---|
Location |
|---|
Direction & Address City: Chichester |
Agent Information |
|---|
Listing Agent Listing ID: 4840954 |
Building |
|---|
Building Area Building Area: 3210 Square Feet |
Community |
|---|
Is a Senior CommunityUnits in Building: 1 |
HOA |
|---|
Has an HOAHOA Fee: $326/Monthly |
Documents |
|---|
Disclaimer: The listing broker's offer of compensation is made only to other real estate licensees who are participant members of PrimeMLS. |
Compensation |
|---|
Buyer Agency Commission: 2Buyer Agency Commission Type: % |
Notes The listing broker’s offer of compensation is made only to participants of the MLS where the listing is filed |
Miscellaneous |
|---|
BasementGreen Verification Type Body: Local ProviderGreen Verification Type Year: 2015Mls Number: 4840954Attribution Contact: Cell: 603-545-7554 |
Additional Information |
|---|
HOA Amenities: Master Insurance,Landscaping,Other,Snow Removal,Trash Removal |
Price History for 16 John Hardie Way UNIT 17
| Date | Price | Event | Source |
|---|---|---|---|
| 04/22/2024 | $564,900 | PriceChange | PrimeMLS #4840954 |
| 11/03/2023 | $559,900 | PriceChange | PrimeMLS #4840954 |
| 02/13/2022 | $544,900 | PriceChange | PrimeMLS #4840954 |
| 09/16/2021 | $468,900 | PriceChange | PrimeMLS #4840999 |
| 09/15/2021 | $424,900 | PriceChange | Berkshire Hathaway HomeServices Verani Realty #4882733 |
| 04/08/2021 | $417,500 | PriceChange | PrimeMLS #4840999 |
| 03/14/2021 | $383,000 | PriceChange | Berkshire Hathaway HomeServices Verani Realty #4840954 |
| 01/12/2021 | $373,000 | Listed For Sale | PrimeMLS #4840999 |
Similar Homes You May Like
Skip to last item
- PrimeMLS, Active
- PrimeMLS, Active
- See more homes for sale inEpsomTake a look
Skip to first item
New Listings near 16 John Hardie Way UNIT 17
Comparable Sales for 16 John Hardie Way UNIT 17
Address | Distance | Property Type | Sold Price | Sold Date | Bed | Bath | Sqft |
|---|---|---|---|---|---|---|---|
0.03 | Condo | $763,978 | 02/23/24 | 2 | 2 | 1,605 | |
0.05 | Condo | $595,000 | 04/15/24 | 2 | 2 | 1,762 | |
0.11 | Condo | $586,628 | 12/12/23 | 2 | 2 | 1,605 | |
0.13 | Condo | $608,300 | 09/19/23 | 2 | 2 | 1,605 | |
1.14 | Condo | $615,000 | 04/26/24 | 3 | 2 | 1,596 | |
1.14 | Condo | $615,000 | 09/29/23 | 3 | 2 | 1,725 | |
1.15 | Condo | $630,000 | 09/29/23 | 3 | 3 | 2,049 | |
1.18 | Condo | $607,500 | 03/29/24 | 3 | 3 | 1,973 | |
1.13 | Condo | $615,000 | 12/08/23 | 3 | 3 | 2,444 | |
1.19 | Condo | $604,500 | 03/29/24 | 3 | 3 | 2,254 |
LGBTQ Local Legal Protections
LGBTQ Local Legal Protections
Susan Dufresne, BHHS Verani Concord

Copyright 2024 PrimeMLS, Inc. All rights reserved.
This information is deemed reliable, but not guaranteed. The data relating to real estate displayed on this display comes in part from the IDX Program of PrimeMLS. The information being provided is for consumers’ personal, non-commercial use and may not be used for any purpose other than to identify prospective properties consumers may be interested in purchasing. Data last updated 2024-02-12 14:37:28 PST.
The listing broker’s offer of compensation is made only to participants of the MLS where the listing is filed.
The listing broker’s offer of compensation is made only to participants of the MLS where the listing is filed.
16 John Hardie Way UNIT 17, Epsom, NH 03234 is a 2 bedroom, 2 bathroom, 1,605 sqft condo. This property is currently available for sale and was listed by PrimeMLS on Dec 7, 2020. The MLS # for this home is MLS# 4840954.
