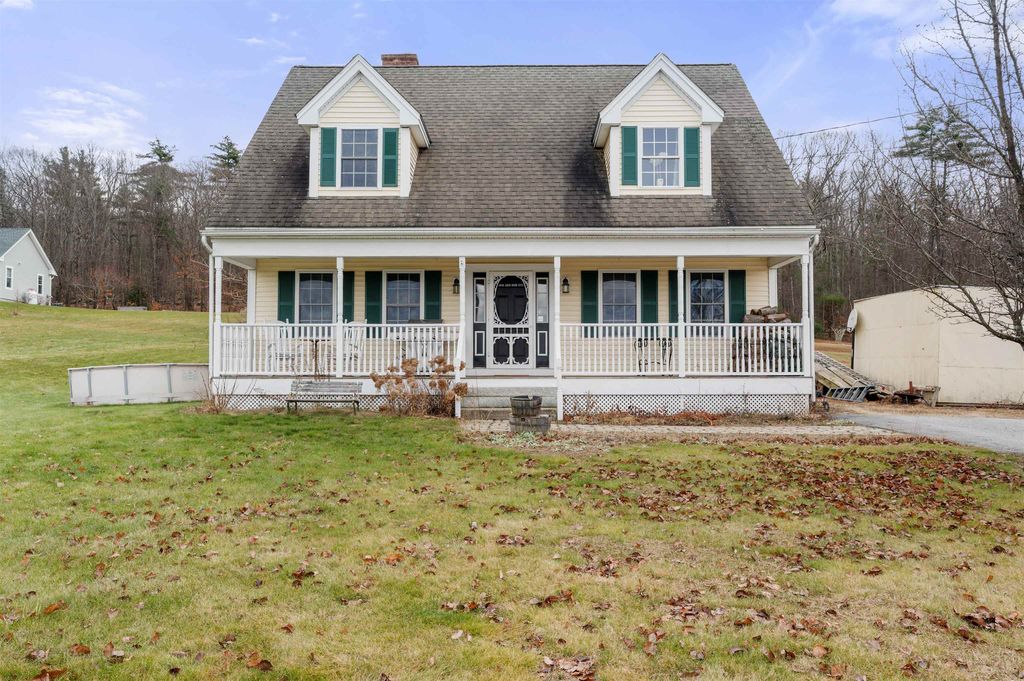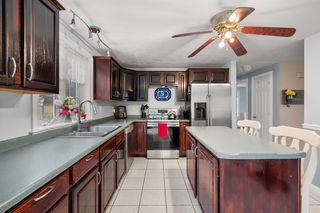


FOR SALE 2.37 ACRES
2.37 ACRES
3D VIEW
Listed by Susan Locantore, Roche Realty Group, (603) 279-7046
11 Deer Lane
Epsom, NH 03234
- 4 Beds
- 2 Baths
- 2,394 sqft (on 2.37 acres)
- 4 Beds
- 2 Baths
- 2,394 sqft (on 2.37 acres)
4 Beds
2 Baths
2,394 sqft
(on 2.37 acres)
Local Information
© Google
-- mins to
Commute Destination
Last check for updates: 1 day ago
Listing courtesy of Susan Locantore
Roche Realty Group, (603) 279-7046
Nancy Clark
Roche Realty Group, (603) 279-7046
Source: PrimeMLS, MLS#4981184

Description
Welcome to this charming Cape in the picturesque town of Epsom, New Hampshire, just a short drive from Concord. This residence boasts a perfect blend of modern amenities and classic appeal, creating an inviting atmosphere for you to call home. As you step inside, the custom flooring sets the tone for the interior, providing a warm and distinctive touch throughout. The living room features a cozy fireplace, creating a focal point that adds charm and comfort. The well-appointed kitchen comes equipped with stainless steel appliances. The eat-in kitchen is perfect for casual dining, and with sliders leading to the spacious deck, you can seamlessly transition between indoor and outdoor living. The deck, overlooking the expansive 2.37-acre lot, becomes an ideal setting for entertaining guests or enjoying al fresco meals while relishing in the tranquility of the surroundings. This home offers a generous layout with 4 bedrooms and 2 baths. Moving outside, a paved driveway provides convenient access to the home, leading to a welcoming farmer's porch, where you can unwind and enjoy the beauty of the surrounding landscape. Witness breathtaking sunsets from the porch and fireworks from three neighboring towns. The exterior also features a variety of fruit-bearing trees, including apple trees, blueberries, and grapes, adding a touch of nature to the landscape. Don't miss the opportunity to make this Cape your own, where modern conveniences and natural beauty come together perfectly.
Home Highlights
Parking
Open Parking
Outdoor
Porch
A/C
Heating only
HOA
None
Price/Sqft
$215
Listed
117 days ago
Home Details for 11 Deer Lane
Active Status |
|---|
MLS Status: Active |
Interior Features |
|---|
Interior Details Basement: Bulkhead,Concrete,Full,Partially Finished,Interior Access,Exterior Entry,Interior EntryNumber of Rooms: 7 |
Beds & Baths Number of Bedrooms: 4Number of Bathrooms: 2Number of Bathrooms (full): 1Number of Bathrooms (three quarters): 1 |
Dimensions and Layout Living Area: 2394 Square Feet |
Appliances & Utilities Utilities: Cable, Internet - CableAppliances: Dishwasher, Electric Range, Refrigerator, Off Boiler Water HeaterDishwasherLaundry: Laundry Hook-upsRefrigerator |
Heating & Cooling Heating: Hot Water,OilNo CoolingAir Conditioning: NoneHas HeatingHeating Fuel: Hot Water |
Fireplace & Spa Fireplace: Wood BurningHas a Fireplace |
Gas & Electric Electric: 220 Plug, Circuit Breakers |
Windows, Doors, Floors & Walls Flooring: Carpet, Ceramic Tile, Hardwood, Laminate |
Levels, Entrance, & Accessibility Stories: 1.75Levels: 1.75Accessibility: 1st Floor 3/4 Bathroom, Paved ParkingFloors: Carpet, Ceramic Tile, Hardwood, Laminate |
View Has a ViewView: Mountain(s) |
Exterior Features |
|---|
Exterior Home Features Roof: Shingle AsphaltPatio / Porch: Porch - CoveredFoundation: Concrete |
Parking & Garage No CarportNo GarageHas Open ParkingParking Spaces: 4Parking: Paved,Driveway,Off Street,Parking Spaces 4 |
Frontage Road Frontage: Public, OtherRoad Surface Type: Paved |
Water & Sewer Sewer: 1250 Gallon, Leach Field, Septic Tank |
Farm & Range Frontage Length: Road frontage: 201 |
Finished Area Finished Area (above surface): 1692 Square Feet |
Days on Market |
|---|
Days on Market: 117 |
Property Information |
|---|
Year Built Year Built: 1999 |
Property Type / Style Property Type: ResidentialProperty Subtype: Single Family ResidenceArchitecture: Cape |
Building Construction Materials: Wood Frame, Vinyl ExteriorNot a New Construction |
Property Information Usage of Home: Residential |
Price & Status |
|---|
Price List Price: $515,000Price Per Sqft: $215 |
Status Change & Dates Possession Timing: Close Of Escrow |
Media |
|---|
Location |
|---|
Direction & Address City: Epsom |
School Information Elementary School: Epsom Central SchoolElementary School District: EpsomJr High / Middle School: Epsom Central SchoolJr High / Middle School District: EpsomHigh School: Pembroke AcademyHigh School District: Epsom |
Agent Information |
|---|
Listing Agent Listing ID: 4981184 |
Building |
|---|
Building Area Building Area: 2628 Square Feet |
Lot Information |
|---|
Lot Area: 2.37 Acres |
Documents |
|---|
Disclaimer: The listing broker's offer of compensation is made only to other real estate licensees who are participant members of PrimeMLS. |
Compensation |
|---|
Buyer Agency Commission: 2Buyer Agency Commission Type: %Sub Agency Commission: 0Sub Agency Commission Type: % |
Notes The listing broker’s offer of compensation is made only to participants of the MLS where the listing is filed |
Miscellaneous |
|---|
BasementMls Number: 4981184 |
Price History for 11 Deer Lane
| Date | Price | Event | Source |
|---|---|---|---|
| 01/02/2024 | $515,000 | Listed For Sale | PrimeMLS #4981184 |
| 12/22/2023 | ListingRemoved | PrimeMLS #4976882 | |
| 11/06/2023 | $515,000 | Listed For Sale | PrimeMLS #4976882 |
| 09/27/2007 | $234,000 | Sold | N/A |
| 06/25/2007 | $266,800 | Sold | N/A |
Similar Homes You May Like
Skip to last item
Skip to first item
New Listings near 11 Deer Lane
Property Taxes and Assessment
| Year | 2022 |
|---|---|
| Tax | $6,511 |
| Assessment | $273,100 |
Home facts updated by county records
Comparable Sales for 11 Deer Lane
Address | Distance | Property Type | Sold Price | Sold Date | Bed | Bath | Sqft |
|---|---|---|---|---|---|---|---|
0.28 | Single-Family Home | $690,000 | 02/08/24 | 4 | 3 | 2,626 | |
0.70 | Single-Family Home | $370,000 | 06/30/23 | 3 | 2 | 1,688 | |
0.97 | Single-Family Home | $335,000 | 01/16/24 | 3 | 2 | 1,494 | |
0.84 | Single-Family Home | $340,000 | 10/13/23 | 3 | 1 | 1,092 | |
1.01 | Single-Family Home | $408,000 | 05/24/23 | 3 | 3 | 2,055 | |
0.84 | Single-Family Home | $325,000 | 12/19/23 | 3 | 1 | 1,500 | |
1.59 | Single-Family Home | $520,000 | 11/14/23 | 4 | 2 | 1,926 | |
1.34 | Single-Family Home | $109,400 | 10/02/23 | 3 | 1 | 1,650 | |
1.34 | Single-Family Home | $496,500 | 05/22/23 | 3 | 3 | 2,243 |
LGBTQ Local Legal Protections
LGBTQ Local Legal Protections
Susan Locantore, Roche Realty Group

Copyright 2024 PrimeMLS, Inc. All rights reserved.
This information is deemed reliable, but not guaranteed. The data relating to real estate displayed on this display comes in part from the IDX Program of PrimeMLS. The information being provided is for consumers’ personal, non-commercial use and may not be used for any purpose other than to identify prospective properties consumers may be interested in purchasing. Data last updated 2024-02-12 14:37:28 PST.
The listing broker’s offer of compensation is made only to participants of the MLS where the listing is filed.
The listing broker’s offer of compensation is made only to participants of the MLS where the listing is filed.
11 Deer Lane, Epsom, NH 03234 is a 4 bedroom, 2 bathroom, 2,394 sqft single-family home built in 1999. This property is currently available for sale and was listed by PrimeMLS on Jan 2, 2024. The MLS # for this home is MLS# 4981184.
