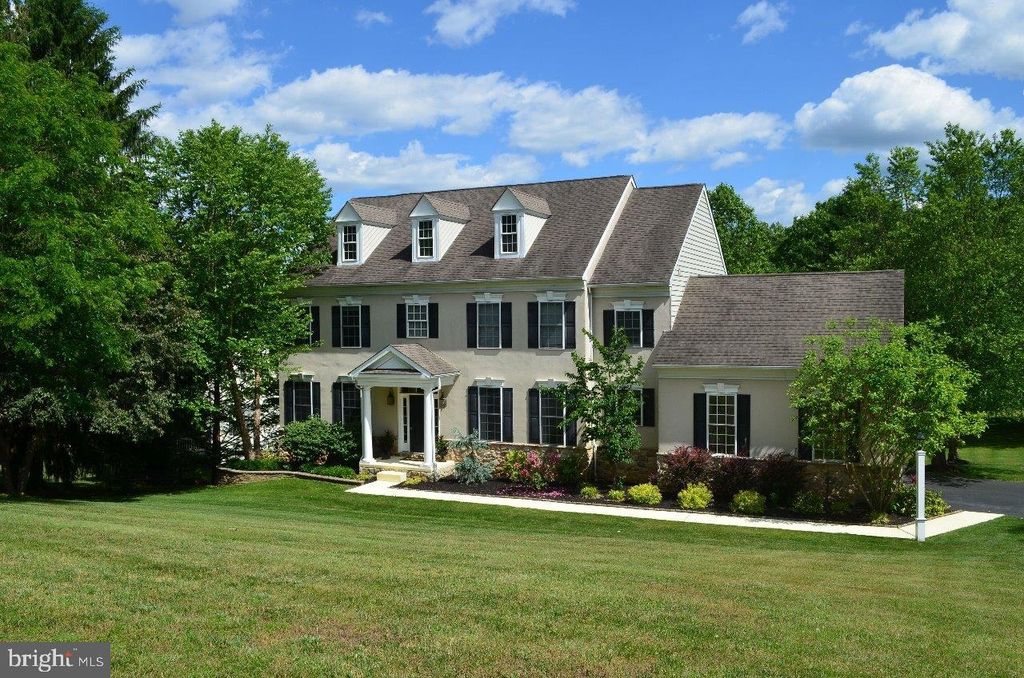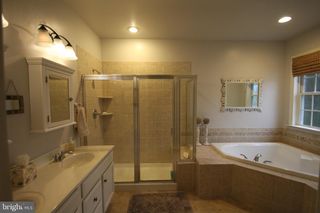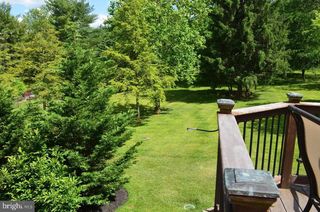1134 Highgrove Dr
West Chester, PA 19380
- 4 Beds
- 4 Baths
- 3,884 sqft (on 1.18 acres)
4 Beds
4 Baths
3,884 sqft
(on 1.18 acres)
Homes for Sale Near 1134 Highgrove Dr
Local Information
© Google
-- mins to
Description
This property is not currently for sale or for rent on Trulia. The description and property data below may have been provided by a third party, the homeowner or public records.
Welcome to Highgrove! This beautiful classic traditional home situated on a 1.4-acre lot is located among a 13 home cul de sac development and possesses the desirable Chester County living charm with its custom interior upgrades and beautiful views. Entering this home,you quickly notice a meticulously kept property with many substantial upgrades and additions.The desirable 1 st level open floor plan includes a 2-story foyer with split staircase leading to a powder room., living room, family room, morning room., dining room. and large office. The office features double doors with expansive sunlit windows. The family room. has a gas fireplace and opens to the over sized morning room. which is encompassed by a large panel of windows overlooking the tall mature evergreen back. The morning room. also includes old barn beams and provides French door access to a custom designed Brazilian Hardware deck. Entering the over sized kitchen, with a large quartz center island and ample seating for four, you will find the conveniences of a double stainless wall oven, dishwasher, new microwave, new stainless-steel refrigerator and desk area. The kitchen also includes custom cabinets with white Corian countertops, beautiful cherry HW floors, Italian tiled backsplash and double sink area. The kitchen also leads to a mud and laundry room. and exits to an over sized garage. The upstairs can be accessed from the foyer or family room and has a large landing with double doors opening to the master bedroom. which features a full custom tile bath, double shower, Jacuzzi and water closet. Three additional bedrooms & full bath with double vanity complete this level and include new carpeting and HW in 2 rooms. There is a large lower level walk out daylight basement finished as functional living space that boasts HW flooring, full Kitchenette, full bath, game room and 5th bedroom. The basement exits to a recently constructed stone paver patio with privacy landscaping and large hot tub overlooking this desirable property.Listing agent is related to the seller. 2020-08-07
Home Highlights
Parking
Garage
Outdoor
No Info
A/C
Heating & Cooling
HOA
None
Price/Sqft
$308/sqft
Listed
No Info
Home Details for 1134 Highgrove Dr
|
|---|
Heating & Cooling Heating: Forced AirAir ConditioningCooling System: CentralHeating Fuel: Forced Air |
Levels, Entrance, & Accessibility Stories: 2 |
Interior Details Number of Rooms: 8 |
Fireplace & Spa Fireplace |
|
|---|
Year Built Year Built: 2005 |
Property Type / Style Property Type: Single Family HomeArchitecture: traditional |
|
|---|
Exterior Home Features Exterior: Stucco |
Parking & Garage GarageParking Spaces: 2Parking: Garage Attached |
|
|---|
Price Price Per Sqft: $308/sqft |
|
|---|
Lot Area: 1.18 acres |
Price History for 1134 Highgrove Dr
| Date | Price | Event | Source |
|---|---|---|---|
| 10/09/2024 | $1,195,000 | Sold | N/A |
| 09/04/2020 | $660,000 | Sold | N/A |
| 06/30/2020 | $679,900 | Pending | Agent Provided |
| 04/16/2020 | $679,900 | PriceChange | Agent Provided |
| 12/16/2019 | $699,900 | Listed For Sale | Agent Provided |
| 01/11/2006 | $542,690 | Sold | N/A |
Property Taxes and Assessment
| Year | 2024 |
|---|---|
| Tax | $10,005 |
| Assessment | $279,770 |
Home facts updated by county records
Comparable Sales for 1134 Highgrove Dr
Address | Distance | Property Type | Sold Price | Sold Date | Bed | Bath | Sqft |
|---|---|---|---|---|---|---|---|
0.49 | Single-Family Home | $1,200,000 | 06/14/24 | 5 | 4 | 6,931 | |
0.43 | Single-Family Home | $415,000 | 12/17/24 | 4 | 3 | 2,156 | |
0.38 | Single-Family Home | $507,000 | 06/02/25 | 4 | 3 | 2,208 | |
0.41 | Single-Family Home | $340,000 | 07/25/24 | 3 | 2 | 1,380 | |
0.81 | Single-Family Home | $735,000 | 06/26/24 | 4 | 3 | 3,450 | |
0.76 | Single-Family Home | $530,000 | 06/26/24 | 4 | 2 | 2,002 | |
0.71 | Single-Family Home | $635,000 | 09/27/24 | 4 | 3 | 2,986 | |
0.48 | Single-Family Home | $450,000 | 09/13/24 | 4 | 3 | 1,902 | |
0.60 | Single-Family Home | $521,000 | 07/17/24 | 4 | 3 | 1,792 |
Assigned Schools
These are the assigned schools for 1134 Highgrove Dr.
Check with the applicable school district prior to making a decision based on these schools. Learn more.
What Locals Say about West Chester
At least 661 Trulia users voted on each feature.
- 91%It's dog friendly
- 83%Car is needed
- 80%People would walk alone at night
- 77%There's holiday spirit
- 74%Kids play outside
- 70%Parking is easy
- 65%It's quiet
- 65%Yards are well-kept
- 63%Neighbors are friendly
- 58%There are sidewalks
- 58%There's wildlife
- 58%They plan to stay for at least 5 years
- 54%It's walkable to restaurants
- 54%Streets are well-lit
- 46%There are community events
- 32%It's walkable to grocery stores
Learn more about our methodology.
LGBTQ Local Legal Protections
LGBTQ Local Legal Protections
Homes for Rent Near 1134 Highgrove Dr
Off Market Homes Near 1134 Highgrove Dr
1134 Highgrove Dr, West Chester, PA 19380 is a 4 bedroom, 4 bathroom, 3,884 sqft single-family home built in 2005. This property is not currently available for sale. 1134 Highgrove Dr was last sold on Oct 9, 2024 for $1,195,000. The current Trulia Estimate for 1134 Highgrove Dr is $1,239,400.



