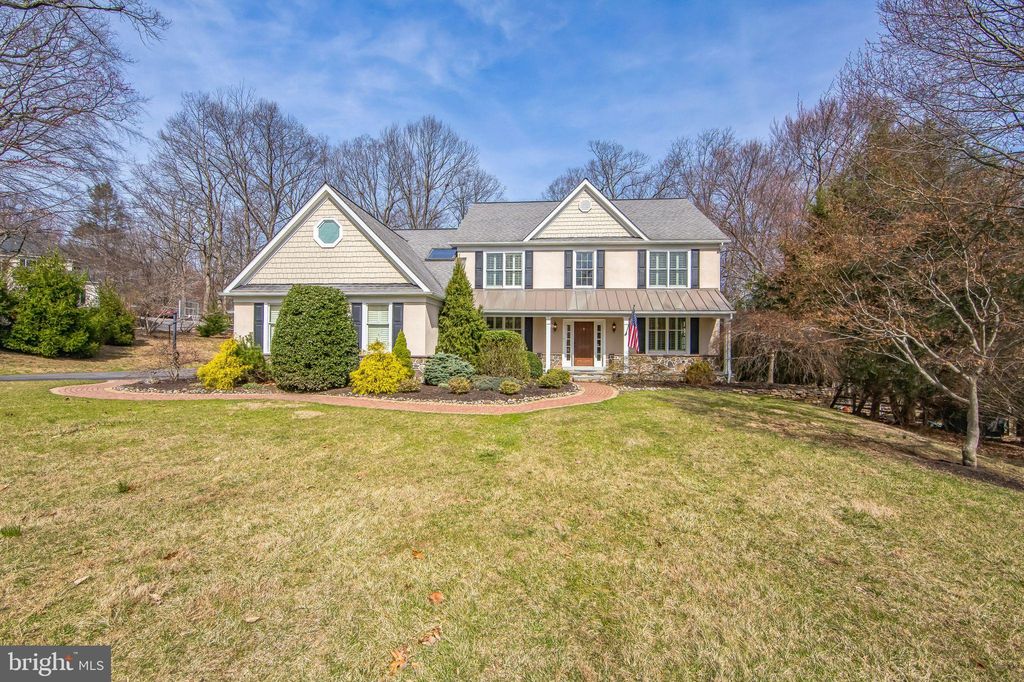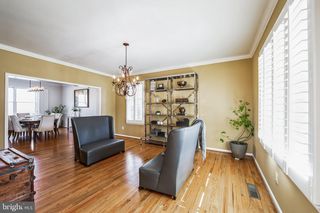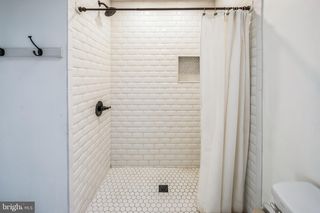1412 Hampton Dr
Downingtown, PA 19335
- 4 Beds
- 5 Baths
- 4,217 sqft (on 6.20 acres)
$1,100,000
Last Sold: Jun 3, 2025
7% over list $1.02M
$261/sqft
Est. Refi. Payment $6,854/mo*
$1,100,000
Last Sold: Jun 3, 2025
7% over list $1.02M
$261/sqft
Est. Refi. Payment $6,854/mo*
4 Beds
5 Baths
4,217 sqft
(on 6.20 acres)
Homes for Sale Near 1412 Hampton Dr
Local Information
© Google
-- mins to
Description
This property is no longer available to rent or to buy. This description is from June 04, 2025
Welcome to a home where elegance meets comfort and every detail tells a story. Nestled in the highly sought-after Brandywine Ridge community this stunning property offers 4 beds with 3 full and 2 half baths. Residing on 6.2 acres in the West Bradford township full of character with detailed custom stone finishes and extensive landscape. A custom paver walkway welcomes you to a covered porch entryway. The grand two story foyer has an oversized chandelier finished with hardwood floors that flow throughout most levels of this home! Custom millwork adorn the formal living and dining rooms, newly updated light fixtures and plantation shutters that finish these areas. The detailed executive office offers custom bookshelves that surround one of two fireplaces! The heart-of-the-home is the updated kitchen and family great room! Vaulted shiplap covered ceilings and exposed wood beams with recessed lighting create a bright inviting space for you to gather! An oversized black soap stone center island is surrounded by stainless steel appliances and a stunning, commercial grade cobalt blue Hestan gas range accented by a stainless exhaust hood valued at $15k… a chef’s dream! Brilliant white 42” cabinets with under cabinet lighting plus an added 18” lighted accent cabinet makes for a multitude of storage! A bright inviting space to entertain and enjoy the wood burning fireplace, custom built-in shelving and coffee bar lend an open concept flow for living. A second office or playroom as it is currently used with a side entrance from the two car garage along with a mudroom, laundry and powder room wrap up this first level. The second level primary suite with sitting room and two large oversized custom built in closets lead to a beautiful white en-suite bath. Dual vanities, built-in shelving and walk-in shower is completed with a sunken tub to relax and get away from a long day! The second bedroom has a gorgeous en-suite with a custom tiled shower and granite covered vanity. As well an updated hall bath offers dual sinks and walk-in white subway tiled shower for bedrooms three and four to complete this level. A glass paned door leads you to the lower walk-out level. Entertain your friends and family in this large open space. A bar, powder room, storage area as well as an added playroom for all to enjoy! The backyard is partially fenced in and offers a gorgeous TimberTek deck to entertain, a Koi pond, fenced in garden and shed. Surrounded by mature trees and beautiful landscape this property is located in the Downingtown area school district and US News and World report rated #2 in PA STEM School! Centrally located to routes 322, 30 and 113 with wonderful restaurants, shopping and more. Chester County at it’s best!
Home Highlights
Parking
2 Car Garage
Outdoor
No Info
A/C
Heating & Cooling
HOA
$27/Monthly
Price/Sqft
$261/sqft
Listed
63 days ago
Home Details for 1412 Hampton Dr
|
|---|
Interior Details Basement: Finished,Improved,Rear Entrance,Windows,Walk-Out AccessNumber of Rooms: 13Types of Rooms: Basement |
Beds & Baths Number of Bedrooms: 4Number of Bathrooms: 5Number of Bathrooms (full): 3Number of Bathrooms (half): 2Number of Bathrooms (main level): 1 |
Dimensions and Layout Living Area: 4217 Square Feet |
Appliances & Utilities Appliances: Microwave, Range, Dishwasher, Disposal, Dryer, Energy Efficient Appliances, Ice Maker, Range Hood, Refrigerator, Stainless Steel Appliance(s), Washer, Water Heater, Gas Water HeaterDishwasherDisposalDryerMicrowaveRefrigeratorWasher |
Heating & Cooling Heating: Forced Air,Natural GasHas CoolingAir Conditioning: Central Air,ElectricHas HeatingHeating Fuel: Forced Air |
Fireplace & Spa Number of Fireplaces: 2Has a Fireplace |
Gas & Electric Electric: 200+ Amp Service |
Windows, Doors, Floors & Walls Window: Skylight(s), Window TreatmentsFlooring: Hardwood, Engineered Wood, Tile/Brick, Marble, Ceramic Tile, Wood |
Levels, Entrance, & Accessibility Stories: 3Levels: ThreeAccessibility: NoneFloors: Hardwood, Engineered Wood, Tile Brick, Marble, Ceramic Tile, Wood |
View No View |
|
|---|
Exterior Home Features Roof: ShingleFencing: WoodOther Structures: Above Grade, Below GradeExterior: Extensive Hardscape, Play Area, OtherFoundation: Concrete PerimeterNo Private Pool |
Parking & Garage Number of Garage Spaces: 2Number of Covered Spaces: 2Open Parking Spaces: 6No CarportHas a GarageHas an Attached GarageHas Open ParkingParking Spaces: 8Parking: Garage Faces Side,Garage Door Opener,Inside Entrance,Asphalt,Attached,Driveway |
Pool Pool: None |
Frontage Not on Waterfront |
Water & Sewer Sewer: Public Sewer |
Finished Area Finished Area (above surface): 3282 Square FeetFinished Area (below surface): 935 Square Feet |
|
|---|
Year Built Year Built: 1993 |
Property Type / Style Property Type: ResidentialProperty Subtype: Single Family ResidenceStructure Type: DetachedArchitecture: Traditional |
Building Construction Materials: HardiPlank Type, Stone, StuccoNot a New Construction |
Property Information Condition: ExcellentIncluded in Sale: Kitchen Refrigerator, Washer, Dryer, Bar In Lower Level, Koi Fish, Surround Speakers, PlaysetParcel Number: 5002 0097 |
|
|---|
Price List Price: $1,025,000Price Per Sqft: $261/sqft |
Status Change & Dates Off Market Date: Tue Jun 03 2025Possession Timing: 31-60 Days CD |
|
|---|
MLS Status: CLOSED |
|
|---|
|
|---|
Direction & Address City: DOWNINGTOWNCommunity: Brandywine Ridge |
School Information Elementary School: Bradford HeightsElementary School District: Downingtown AreaJr High / Middle School: DowningtownJr High / Middle School District: Downingtown AreaHigh School: Downingtown High School West CampusHigh School District: Downingtown Area |
|
|---|
Building Area Building Area: 4882 Square Feet |
|
|---|
Not Senior Community |
|
|---|
HOA Fee Includes: Common Area MaintenanceHOA Name: BRANDYWINE RIDGEHas an HOAHOA Fee: $325/Annually |
|
|---|
Lot Area: 6.2 Acres |
|
|---|
Special Conditions: Standard |
|
|---|
Listing Agreement Type: Exclusive Right To SellListing Terms: Cash, Conventional |
|
|---|
Business Information Ownership: Fee Simple |
|
|---|
BasementMls Number: PACT2094938Municipality: WEST BRADFORD TWPAbove Grade Unfinished Area: 3282 |
Last check for updates: about 4 hours ago
Listed by Beth Cusack, (610) 574-5081
Coldwell Banker Realty
Bought with: Dani Simonian, (716) 465-4577, RE/MAX Direct
Source: Bright MLS, MLS#PACT2094938

Price History for 1412 Hampton Dr
| Date | Price | Event | Source |
|---|---|---|---|
| 06/03/2025 | $1,100,000 | Sold | Bright MLS #PACT2094938 |
| 04/14/2025 | $1,025,000 | Pending | Bright MLS #PACT2094938 |
| 04/13/2025 | $1,025,000 | Contingent | Bright MLS #PACT2094938 |
| 04/10/2025 | $1,025,000 | Listed For Sale | Bright MLS #PACT2094938 |
| 05/23/2022 | $910,000 | Sold | N/A |
| 04/21/2022 | $925,000 | Pending | Bright MLS #PACT2021540 |
| 04/19/2022 | $925,000 | PriceChange | Bright MLS #PACT2021540 |
| 04/07/2022 | $975,000 | Listed For Sale | Bright MLS #PACT2021540 |
| 12/04/1998 | $332,000 | Sold | N/A |
Property Taxes and Assessment
| Year | 2024 |
|---|---|
| Tax | $10,170 |
| Assessment | $284,380 |
Home facts updated by county records
Comparable Sales for 1412 Hampton Dr
Address | Distance | Property Type | Sold Price | Sold Date | Bed | Bath | Sqft |
|---|---|---|---|---|---|---|---|
0.14 | Single-Family Home | $925,000 | 08/16/24 | 3 | 4 | 3,347 | |
0.57 | Single-Family Home | $880,000 | 04/30/25 | 4 | 5 | 4,173 | |
0.40 | Single-Family Home | $770,000 | 12/31/24 | 4 | 3 | 3,482 | |
0.30 | Single-Family Home | $1,302,000 | 05/12/25 | 6 | 6 | 7,063 | |
0.58 | Single-Family Home | $700,000 | 11/18/24 | 4 | 4 | 3,383 | |
0.78 | Single-Family Home | $995,000 | 04/21/25 | 5 | 4 | 4,262 | |
0.70 | Single-Family Home | $730,000 | 10/16/24 | 4 | 3 | 5,050 |
Assigned Schools
These are the assigned schools for 1412 Hampton Dr.
Check with the applicable school district prior to making a decision based on these schools. Learn more.
What Locals Say about Downingtown
At least 302 Trulia users voted on each feature.
- 92%Car is needed
- 88%It's dog friendly
- 87%Parking is easy
- 83%There's holiday spirit
- 80%Yards are well-kept
- 76%People would walk alone at night
- 76%Kids play outside
- 67%Neighbors are friendly
- 66%It's quiet
- 65%There are sidewalks
- 60%There's wildlife
- 59%They plan to stay for at least 5 years
- 50%There are community events
- 48%Streets are well-lit
- 46%It's walkable to restaurants
- 33%It's walkable to grocery stores
Learn more about our methodology.
LGBTQ Local Legal Protections
LGBTQ Local Legal Protections

The data relating to real estate for sale on this website appears in part through the BRIGHT Internet Data Exchange program, a voluntary cooperative exchange of property listing data between licensed real estate brokerage firms, and is provided by BRIGHT through a licensing agreement.
Listing information is from various brokers who participate in the Bright MLS IDX program and not all listings may be visible on the site.
The property information being provided on or through the website is for the personal, non-commercial use of consumers and such information may not be used for any purpose other than to identify prospective properties consumers may be interested in purchasing.
Some properties which appear for sale on the website may no longer be available because they are for instance, under contract, sold or are no longer being offered for sale.
Property information displayed is deemed reliable but is not guaranteed.
Copyright 2025 Bright MLS, Inc. Click here for more information
Homes for Rent Near 1412 Hampton Dr
Off Market Homes Near 1412 Hampton Dr
1412 Hampton Dr, Downingtown, PA 19335 is a 4 bedroom, 5 bathroom, 4,217 sqft single-family home built in 1993. This property is not currently available for sale. 1412 Hampton Dr was last sold on Jun 3, 2025 for $1,100,000 (7% higher than the asking price of $1,025,000). The current Trulia Estimate for 1412 Hampton Dr is $1,100,300.



