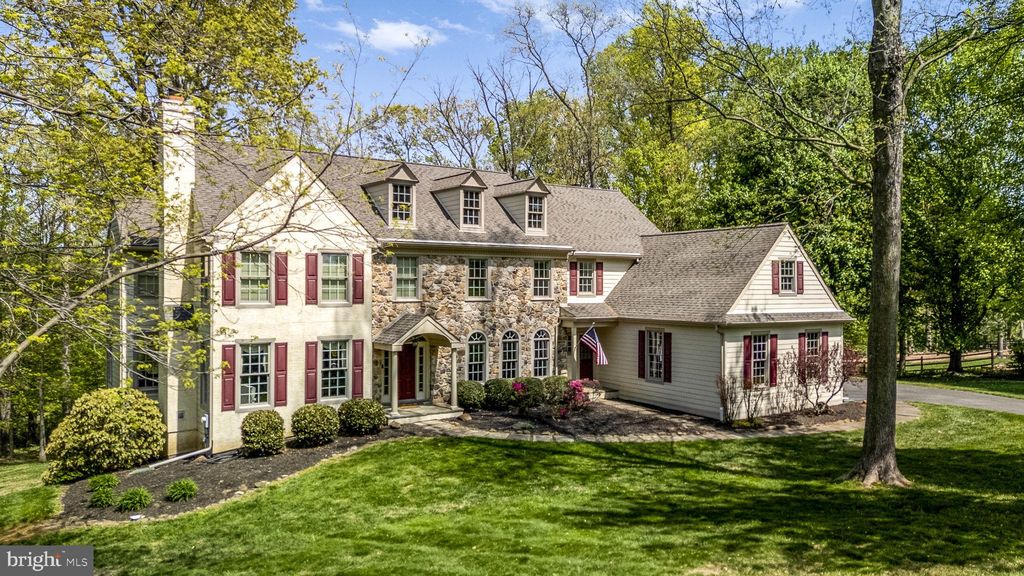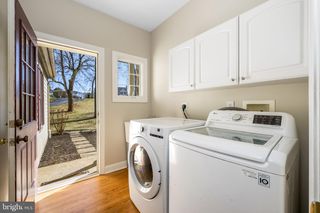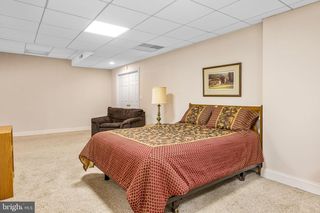922 Copes Ln
West Chester, PA 19380
- 6 Beds
- 6 Baths
- 6,325 sqft (on 1.50 acres)
$1,350,000
Last Sold: Jun 11, 2025
6% below list $1.44M
$213/sqft
Est. Refi. Payment $8,396/mo*
$1,350,000
Last Sold: Jun 11, 2025
6% below list $1.44M
$213/sqft
Est. Refi. Payment $8,396/mo*
6 Beds
6 Baths
6,325 sqft
(on 1.50 acres)
Homes for Sale Near 922 Copes Ln
Local Information
© Google
-- mins to
Description
This property is no longer available to rent or to buy. This description is from June 11, 2025
Welcome to 922 Copes Lane, a gorgeous home on a spacious 1.5 acre lot in the highly desirable West Chester School District. This updated, move-in-ready home is waiting for you to make it yours! Stroll up the beautifully landscaped walkway to the welcoming front entry. When you step inside, you are greeted by the grand, 2-story foyer boasting crown molding and wonderfully refinished red oak hardwood flooring that spreads throughout much of the home. Accessed from the foyer, the formal dining room offers an ideal space for hosting both large and small gatherings, while the formal living room boasts a cozy fireplace. Both rooms feature crown molding, with the dining room showcasing custom wainscoting. Upon entering the expansive kitchen, your attention is immediately drawn to the grand island, complete with a sleek breakfast bar. The space is further enhanced by an array of rich cherry cabinetry, granite countertops, propane cooking, double oven, Sub-Zero refrigerator, and a spacious pantry. The sunny breakfast area offers access to the rear deck overlooking the tree-lined backyard. Flow from the kitchen to the grand family room featuring a wall of windows, a vaulted ceiling and a propane fireplace. This open concept provides a great space for entertaining guests! The beautiful views continue into the home office that provides a quiet, productive space with plenty of natural light, perfect for working from home. The laundry room and 2 half baths complete the main floor. Ascend upstairs to the second story and find the impressive master suite boasting a tray ceiling, large sitting area, double walk-in closet, and a full master bath with a dual vanity, tiled shower and a soaking tub. The second bedroom offers separate access to the hall bathroom. The third and fourth bedrooms share a Jack and Jill bathroom and the fifth bedroom offers additional bonus space perfect for hobbying, exercising or working! Take advantage of the impressive, lower level in-law suite/apartment that offers a separate entrance, kitchenette, spacious living and dining areas with a cozy fireplace, a full bathroom, and a large bedroom. Outside of the home, enjoy the expansive wraparound deck, ideal for entertaining, with views of the yard featuring mature landscaping and bordered by protected lands. Additional features include: replacement Andersen windows and sliders, new carpeting, built-in sound system, fresh paint, mobile generator with easy connection to propane supply for powering the hot water, heat, refrigerators, and much more! Have piece of mind knowing the stucco has been completely remediated and the majority replaced with Hardie Plank Siding! Conveniently located close to all the fantastic shopping, restaurants, sports, entertainment, educational and medical facilities of West Chester Borough and the Upper Main Line area. This stunning home won’t last long!
Home Highlights
Parking
3 Car Garage
Outdoor
Porch, Deck
A/C
Heating & Cooling
HOA
$214/Monthly
Price/Sqft
$213/sqft
Listed
82 days ago
Home Details for 922 Copes Ln
|
|---|
Interior Details Basement: Full,Exterior Entry,FinishedNumber of Rooms: 18Types of Rooms: Primary Bedroom, Bedroom 2, Bedroom 3, Bedroom 4, Bedroom 5, Bedroom 6, Primary Bathroom, Dining Room, Family Room, Full Bath, In Law Au Pair Suite, Kitchen, Living Room |
Beds & Baths Number of Bedrooms: 6Number of Bathrooms: 6Number of Bathrooms (full): 4Number of Bathrooms (half): 2Number of Bathrooms (main level): 2 |
Dimensions and Layout Living Area: 6325 Square Feet |
Appliances & Utilities Appliances: Cooktop, Oven, Double Oven, Self Cleaning Oven, Refrigerator, Water HeaterLaundry: Main LevelRefrigerator |
Heating & Cooling Heating: Forced Air,Propane,CoalHas CoolingAir Conditioning: Central Air,ElectricHas HeatingHeating Fuel: Forced Air |
Fireplace & Spa Number of Fireplaces: 3Fireplace: Gas/PropaneSpa: BathHas a FireplaceHas a Spa |
Gas & Electric Electric: Underground, 200+ Amp Service |
Windows, Doors, Floors & Walls Flooring: Wood, Carpet, Tile/Brick |
Levels, Entrance, & Accessibility Stories: 2Levels: TwoAccessibility: NoneFloors: Wood, Carpet, Tile Brick |
View No View |
Security Security: Security System |
|
|---|
Exterior Home Features Roof: Pitched ShinglePatio / Porch: Deck, PorchOther Structures: Above Grade, Below GradeFoundation: Concrete PerimeterNo Private Pool |
Parking & Garage Number of Garage Spaces: 3Number of Covered Spaces: 3Open Parking Spaces: 6No CarportHas a GarageHas an Attached GarageHas Open ParkingParking Spaces: 9Parking: Inside Entrance,Garage Door Opener,Oversized,Driveway,Attached |
Pool Pool: None |
Frontage Not on Waterfront |
Water & Sewer Sewer: On Site Septic |
Finished Area Finished Area (above surface): 4740 Square FeetFinished Area (below surface): 1585 Square Feet |
|
|---|
Year Built Year Built: 1998 |
Property Type / Style Property Type: ResidentialProperty Subtype: Single Family ResidenceStructure Type: DetachedArchitecture: Colonial,Traditional |
Building Construction Materials: Stone, HardiPlank Type, StuccoNot a New Construction |
Property Information Parcel Number: 5105 0045.1700 |
|
|---|
Price List Price: $1,435,000Price Per Sqft: $213/sqft |
Status Change & Dates Off Market Date: Wed Jun 11 2025Possession Timing: Negotiable |
|
|---|
MLS Status: CLOSED |
|
|---|
Direction & Address City: WEST CHESTERCommunity: Heritage Farms |
School Information Elementary School District: West Chester AreaJr High / Middle School District: West Chester AreaHigh School District: West Chester Area |
|
|---|
Building Details Builder Name: MOSER |
Building Area Building Area: 6325 Square Feet |
|
|---|
Not Senior Community |
|
|---|
HOA Fee Includes: Common Area MaintenanceHas an HOAHOA Fee: $1,284/Semi-Annually |
|
|---|
Lot Area: 1.5 Acres |
|
|---|
Special Conditions: Standard |
|
|---|
Listing Agreement Type: Exclusive Right To Sell |
|
|---|
Business Information Ownership: Fee Simple |
|
|---|
BasementMls Number: PACT2093498Municipality: EAST BRADFORD TWPAbove Grade Unfinished Area: 4740 |
Last check for updates: about 2 hours ago
Listed by Derek Ducky Ryan, (610) 731-3578
Keller Williams Real Estate -Exton
Bought with: Gary Stevens, (781) 513-1266, EXP Realty, LLC
Source: Bright MLS, MLS#PACT2093498

Price History for 922 Copes Ln
| Date | Price | Event | Source |
|---|---|---|---|
| 06/11/2025 | $1,350,000 | Sold | Bright MLS #PACT2093498 |
| 05/30/2025 | $1,435,000 | Pending | Bright MLS #PACT2093498 |
| 05/20/2025 | $1,435,000 | Contingent | Bright MLS #PACT2093498 |
| 05/06/2025 | $1,435,000 | PriceChange | Bright MLS #PACT2093498 |
| 03/22/2025 | $1,475,000 | Listed For Sale | Bright MLS #PACT2093498 |
| 02/16/2012 | $850,000 | ListingRemoved | Agent Provided |
| 06/03/2011 | $850,000 | Listed For Sale | Agent Provided |
| 11/02/2005 | $999,000 | Sold | N/A |
| 06/14/1999 | $506,900 | Sold | N/A |
Property Taxes and Assessment
| Year | 2024 |
|---|---|
| Tax | $12,785 |
| Assessment | $436,600 |
Home facts updated by county records
Comparable Sales for 922 Copes Ln
Address | Distance | Property Type | Sold Price | Sold Date | Bed | Bath | Sqft |
|---|---|---|---|---|---|---|---|
0.08 | Single-Family Home | $1,550,000 | 09/30/24 | 5 | 6 | 7,586 | |
0.36 | Single-Family Home | $750,000 | 06/18/24 | 4 | 4 | 3,032 | |
0.77 | Single-Family Home | $976,036 | 09/20/24 | 4 | 4 | 4,960 | |
0.25 | Single-Family Home | $500,000 | 09/06/24 | 4 | 3 | 2,417 | |
0.99 | Single-Family Home | $1,050,000 | 12/20/24 | 4 | 3 | 3,844 | |
1.54 | Single-Family Home | $1,400,000 | 03/13/25 | 5 | 5 | 7,030 | |
1.47 | Single-Family Home | $920,000 | 04/25/25 | 5 | 5 | 5,201 |
Assigned Schools
These are the assigned schools for 922 Copes Ln.
Check with the applicable school district prior to making a decision based on these schools. Learn more.
What Locals Say about West Chester
At least 661 Trulia users voted on each feature.
- 91%It's dog friendly
- 83%Car is needed
- 80%People would walk alone at night
- 77%There's holiday spirit
- 74%Kids play outside
- 70%Parking is easy
- 65%It's quiet
- 65%Yards are well-kept
- 63%Neighbors are friendly
- 58%There are sidewalks
- 58%There's wildlife
- 58%They plan to stay for at least 5 years
- 54%It's walkable to restaurants
- 54%Streets are well-lit
- 46%There are community events
- 32%It's walkable to grocery stores
Learn more about our methodology.
LGBTQ Local Legal Protections
LGBTQ Local Legal Protections

The data relating to real estate for sale on this website appears in part through the BRIGHT Internet Data Exchange program, a voluntary cooperative exchange of property listing data between licensed real estate brokerage firms, and is provided by BRIGHT through a licensing agreement.
Listing information is from various brokers who participate in the Bright MLS IDX program and not all listings may be visible on the site.
The property information being provided on or through the website is for the personal, non-commercial use of consumers and such information may not be used for any purpose other than to identify prospective properties consumers may be interested in purchasing.
Some properties which appear for sale on the website may no longer be available because they are for instance, under contract, sold or are no longer being offered for sale.
Property information displayed is deemed reliable but is not guaranteed.
Copyright 2025 Bright MLS, Inc. Click here for more information
Homes for Rent Near 922 Copes Ln
Off Market Homes Near 922 Copes Ln
922 Copes Ln, West Chester, PA 19380 is a 6 bedroom, 6 bathroom, 6,325 sqft single-family home built in 1998. This property is not currently available for sale. 922 Copes Ln was last sold on Jun 11, 2025 for $1,350,000 (6% lower than the asking price of $1,435,000). The current Trulia Estimate for 922 Copes Ln is $1,372,000.



