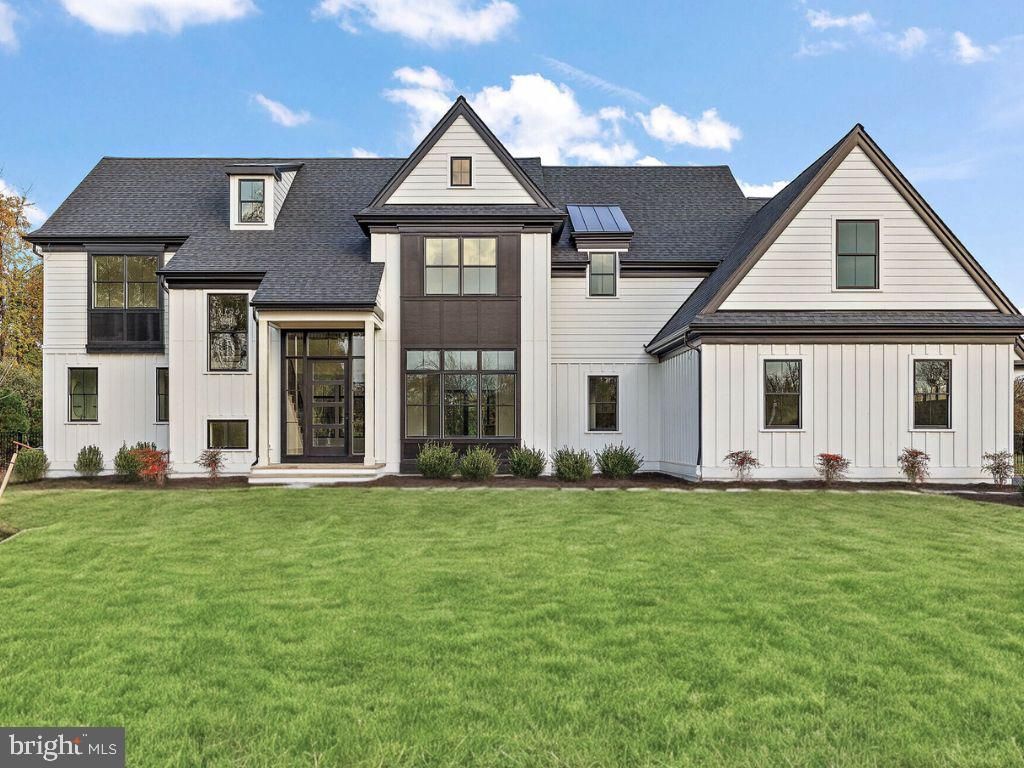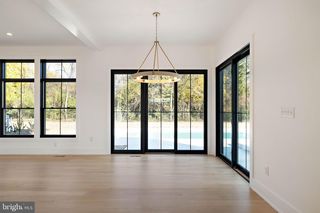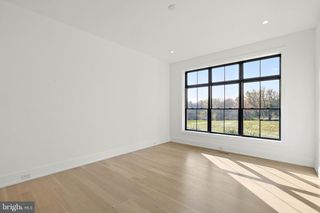1339 Carolannes Way #NT
West Chester, PA 19382
- 5 Beds
- 7 Baths
- 5,625 sqft (on 2.17 acres)
5 Beds
7 Baths
5,625 sqft
(on 2.17 acres)
Local Information
© Google
-- mins to
Description
Hellings Builders is a custom homebuilder and can design your perfect home from scratch or you can choose from one of the beloved floorplans.. Welcome to Sussex of West Chester, where luxury and tranquility intertwine amidst the scenic rolling hills of Chester County. Set within an exclusive, gated enclave, Sussex presents a rare opportunity to indulge in refined living on expansive 2+ acre homesites, each offering sweeping vistas of the surrounding countryside. Every day here unfolds against the serene backdrop of nature's beauty, while the lively West Chester Borough remains just 5.2 miles away. Masterfully crafted by Hellings Builders, the estate homes in Sussex exude timeless sophistication and elegance. Whether you choose from our meticulously designed floor plans or opt for a fully customized design, each home showcases unparalleled craftsmanship and an exquisite attention to detail. The home featured is a masterpiece Newtown floorplan, with modern elements that only a custom home builder can deliver on. Sussex offers an unparalleled living experience—an opportunity that must be seen to fully appreciate the magic of this extraordinary location. This home is to-be-built. Design your dream home today! *Photos are of a previously built Hellings Home.* Actual price and home will vary based on homeowners selections.
Open House
Saturday, June 14
12:00 PM to 1:00 PM
Home Highlights
Parking
3 Car Garage
Outdoor
No Info
A/C
Heating & Cooling
HOA
None
Price/Sqft
$449
Listed
2 days ago
Home Details for 1339 Carolannes Way #NT
|
|---|
Interior Details Basement: FullNumber of Rooms: 1Types of Rooms: Basement |
Beds & Baths Number of Bedrooms: 5Number of Bathrooms: 7Number of Bathrooms (full): 5Number of Bathrooms (half): 2Number of Bathrooms (main level): 2 |
Dimensions and Layout Living Area: 5625 Square Feet |
Appliances & Utilities Appliances: Cooktop, Dishwasher, Disposal, Stainless Steel Appliance(s), Microwave, Water HeaterDishwasherDisposalLaundry: Upper Level,HookupMicrowave |
Heating & Cooling Heating: Forced Air,PropaneHas CoolingAir Conditioning: Central Air,ElectricHas HeatingHeating Fuel: Forced Air |
Fireplace & Spa No Fireplace |
Windows, Doors, Floors & Walls Window: Energy EfficientFlooring: Ceramic Tile, Wood, Engineered Wood |
Levels, Entrance, & Accessibility Stories: 2Levels: TwoAccessibility: NoneFloors: Ceramic Tile, Wood, Engineered Wood |
View Has a ViewView: Garden, Scenic Vista, Trees/Woods |
|
|---|
Exterior Home Features Roof: Architectural ShingleOther Structures: Above Grade, Below GradeFoundation: Concrete PerimeterNo Private Pool |
Parking & Garage Number of Garage Spaces: 3Number of Covered Spaces: 3Other Parking: Garage Sqft: 3No CarportHas a GarageHas an Attached GarageHas Open ParkingParking Spaces: 3Parking: Garage Faces Side,Asphalt,Attached,Driveway |
Pool Pool: None |
Frontage Not on Waterfront |
Water & Sewer Sewer: On Site Septic |
Finished Area Finished Area (above surface): 5625 Square Feet |
|
|---|
Days on Market: 2 |
|
|---|
Year Built Year Built: 2025 |
Property Type / Style Property Type: ResidentialProperty Subtype: Single Family ResidenceStructure Type: DetachedArchitecture: Transitional,Traditional |
Building Construction Materials: HardiPlank TypeIs a New Construction |
Property Information Condition: ExcellentParcel Number: 5106 0025 |
|
|---|
Price List Price: $2,525,000Price Per Sqft: $449 |
Status Change & Dates Possession Timing: Subject to Home Choice, 1+Year, 181-365 Days |
|
|---|
MLS Status: ACTIVE |
|
|---|
Direction & Address City: WEST CHESTERCommunity: Sussex |
School Information Elementary School: HillsdaleElementary School District: West Chester AreaJr High / Middle School: E.n. PeirceJr High / Middle School District: West Chester AreaHigh School: B. Reed HendersonHigh School District: West Chester Area |
|
|---|
Listing Agent Listing ID: PACT2100868 |
|
|---|
Building Details Builder Model: NewlinBuilder Name: Hellings Builders |
Building Area Building Area: 5625 Square Feet |
|
|---|
Not Senior Community |
|
|---|
No HOA |
|
|---|
Lot Area: 2.17 Acres |
|
|---|
Special Conditions: Standard |
|
|---|
Listing Agreement Type: Exclusive Right To Sell |
|
|---|
Business Information Ownership: Fee Simple |
|
|---|
BasementMls Number: PACT2100868Municipality: EAST BRADFORD TWPAbove Grade Unfinished Area: 5625 |
Last check for updates: about 2 hours ago
Listing courtesy of Sharra Mercer, (610) 324-9416
LPT Realty, LLC, (877) 366-2213
Listing Team: Gary Mercer Team, Co-Listing Agent: Erica A Walker, (610) 462-9907
Keller Williams Real Estate -Exton, (610) 363-4300
Source: Bright MLS, MLS#PACT2100868

Price History for 1339 Carolannes Way #NT
| Date | Price | Event | Source |
|---|---|---|---|
| 06/10/2025 | $2,525,000 | Listed For Sale | Bright MLS #PACT2100868 |
Similar Homes You May Like
New Listings near 1339 Carolannes Way #NT
Comparable Sales for 1339 Carolannes Way #NT
Address | Distance | Property Type | Sold Price | Sold Date | Bed | Bath | Sqft |
|---|---|---|---|---|---|---|---|
0.53 | Single-Family Home | $1,065,000 | 09/17/24 | 4 | 4 | 3,300 | |
1.47 | Single-Family Home | $1,995,000 | 05/01/25 | 6 | 6 | 5,791 | |
1.16 | Single-Family Home | $1,150,000 | 12/13/24 | 5 | 5 | 5,546 | |
1.18 | Single-Family Home | $1,300,000 | 05/19/25 | 5 | 4 | 4,114 | |
1.46 | Single-Family Home | $855,000 | 05/13/25 | 4 | 5 | 4,520 | |
1.45 | Single-Family Home | $915,000 | 10/28/24 | 4 | 5 | 3,946 | |
1.60 | Single-Family Home | $1,165,000 | 08/08/24 | 4 | 4 | 5,216 | |
1.66 | Single-Family Home | $1,800,000 | 02/05/25 | 4 | 5 | 7,169 | |
1.92 | Single-Family Home | $1,300,000 | 09/16/24 | 4 | 6 | 6,799 |
Assigned Schools
These are the assigned schools for 1339 Carolannes Way #NT.
Check with the applicable school district prior to making a decision based on these schools. Learn more.
What Locals Say about West Chester
At least 661 Trulia users voted on each feature.
- 91%It's dog friendly
- 83%Car is needed
- 80%People would walk alone at night
- 77%There's holiday spirit
- 74%Kids play outside
- 70%Parking is easy
- 65%It's quiet
- 65%Yards are well-kept
- 63%Neighbors are friendly
- 58%There are sidewalks
- 58%There's wildlife
- 58%They plan to stay for at least 5 years
- 54%It's walkable to restaurants
- 54%Streets are well-lit
- 46%There are community events
- 32%It's walkable to grocery stores
Learn more about our methodology.
LGBTQ Local Legal Protections
LGBTQ Local Legal Protections
Sharra Mercer, LPT Realty, LLC

The data relating to real estate for sale on this website appears in part through the BRIGHT Internet Data Exchange program, a voluntary cooperative exchange of property listing data between licensed real estate brokerage firms, and is provided by BRIGHT through a licensing agreement.
Listing information is from various brokers who participate in the Bright MLS IDX program and not all listings may be visible on the site.
The property information being provided on or through the website is for the personal, non-commercial use of consumers and such information may not be used for any purpose other than to identify prospective properties consumers may be interested in purchasing.
Some properties which appear for sale on the website may no longer be available because they are for instance, under contract, sold or are no longer being offered for sale.
Property information displayed is deemed reliable but is not guaranteed.
Copyright 2025 Bright MLS, Inc. Click here for more information
1339 Carolannes Way #NT, West Chester, PA 19382 is a 5 bedroom, 7 bathroom, 5,625 sqft single-family home built in 2025. This property is currently available for sale and was listed by Bright MLS on Jun 10, 2025. The MLS # for this home is MLS# PACT2100868.



