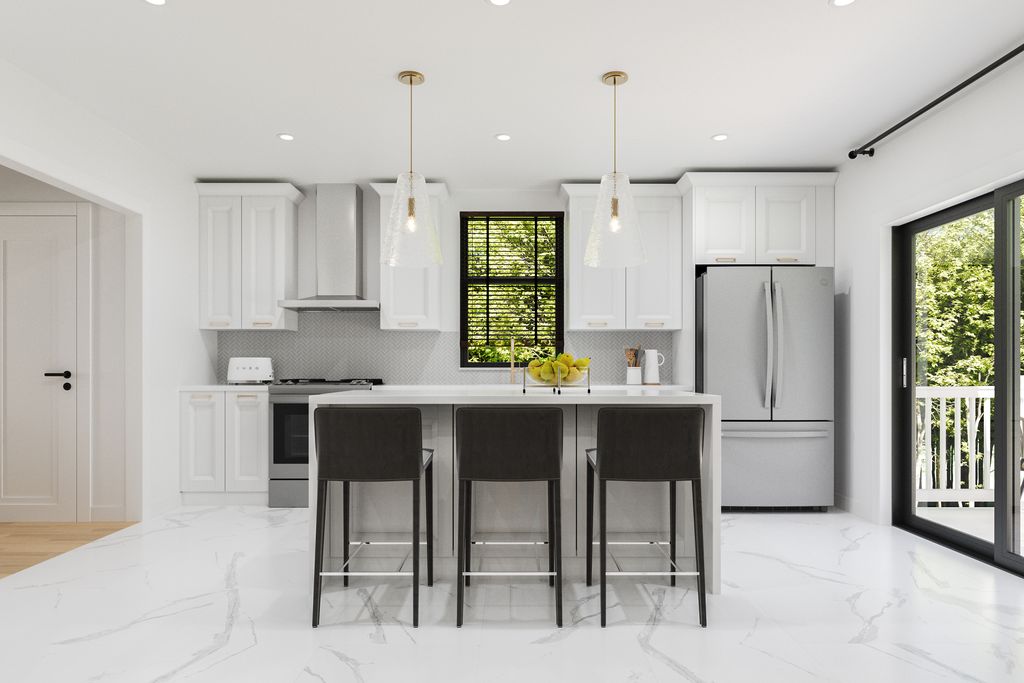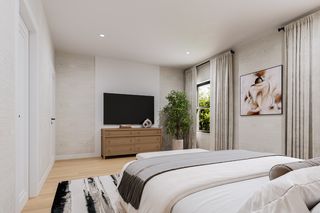


FOR SALENEW CONSTRUCTIONBUILDABLE PLAN
3D VIEW
The Haven Plan in The Aerie Preserve by Argo Development
Rock Tavern, NY 12575
- 4 Beds
- 4 Baths
- 4,568 sqft
- 4 Beds
- 4 Baths
- 4,568 sqft
4 Beds
4 Baths
4,568 sqft
Local Information
© Google
-- mins to
Commute Destination
Description
Haven Plan: Introducing the The Haven's modern, open floor plan is complete with high ceilings in the designer-curated kitchen and two-story living room. Featuring two primary bedrooms with en-suites, one on the first floor, the other on the second, buyers will enjoy above builder-grade specifications including a walk-in closet in every bedroom, Pella or Anderson series windows, wide plank hardwood floors on the first floor, spray foam insulation, all wood kitchen cabinets, quartz counter-tops, GE appliances and more.
Home Highlights
Parking
2 Car Garage
Outdoor
Patio
A/C
Heating & Cooling
HOA
None
Price/Sqft
$152
Listed
65 days ago
Home Details for 85 Wildwood Dr #AC2RPX
Interior Features |
|---|
Heating & Cooling Heating: Natural Gas, Forced AirAir ConditioningCooling System: Central AirHeating Fuel: Natural Gas |
Levels, Entrance, & Accessibility Stories: 2 |
Interior Details Number of Rooms: 1Types of Rooms: Walk In Closets |
Exterior Features |
|---|
Exterior Home Features Roof: Asphalt |
Parking & Garage Parking Spaces: 2Parking: Attached |
Property Information |
|---|
Year Built Year Built: 2024 |
Property Type / Style Property Type: Single Family HomeArchitecture: House |
Price & Status |
|---|
Price Price Per Sqft: $152 |
Media |
|---|
All New Homes in The Aerie Preserve
Quick Move-in Homes (1)
All (1)
4 bd (1)
| 42 Wildwood Drive | 4bd 3ba 3,200 sqft | $749,999 | Check Availability |
Quick Move-In Homes provided by OneKey® MLS
Buildable Plans (7)
All (7)
3 bd (2)
4 bd (5)
| The Retreat Plan | 4bd 3ba 4,484 sqft | $669,000+ | Check Availability |
| The Haven Plan | 4bd 4ba 4,568 sqft | $695,000+ | Check Availability |
| The Homestead Plan | 4bd 3ba 4,510 sqft | $695,000+ | Check Availability |
| Liv 2.0 Plan | 3bd 3ba 5,060 sqft | $750,000+ | Check Availability |
| Homestead 2.0 Plan | 4bd 3ba 4,510 sqft | $750,000+ | Check Availability |
| The Manor Plan | 4bd 3ba 4,845 sqft | $775,000+ | Check Availability |
| The Lodge Plan | 3bd 3ba 3,600 sqft | $899,000+ | Check Availability |
Buildable Plans provided by Argo Development
Community Description
Welcome home to the Aerie Preserve built by Argo Development in Rock Tavern, New York. Take one step inside to discover the Aerie Preserve which is a unique community of thoughtfully designed, expertly built homes that offer a fresh take on Hudson Valley living. Buyers can choose from seven different models, with premium details and finishing's including 20ft ceilings, Certain Teed Roofing, Royal Crest Siding, spray foam insulation, C.H.I. Overhead garage doors, a wide plank wood flooring, Pella or Anderson windows and Ferguson plumbing fixtures. Part of the Valley Central School District, Aerie Preserve is nestled within a serene, natural landscape, surrounded by scenic trails and vibrant downtowns. A large community offering the mix of calm and social connectedness that defines modern nesting and much more! PHASE 3 LOTS NOW AVAILABLE ASK FOR MORE INFORMATION
Office Hours
Sales Office
85 Wildwood Drive
Rock Tavern, NY 12575
845-625-4749
Similar Homes You May Like
Skip to last item
- Listing by: Argo Development
- Listing by: Corcoran Baer & McIntosh
- Listing by: Howard Hanna Rand Realty
- Listing by: Howard Hanna Rand Realty
- Listing by: Keller Williams Realty HV Nort
- See more homes for sale inRock TavernTake a look
Skip to first item
LGBTQ Local Legal Protections
LGBTQ Local Legal Protections
The Haven Plan is a buildable plan in The Aerie Preserve. The Aerie Preserve is a new community in Rock Tavern, NY. This buildable plan is a 4 bedroom, 4 bathroom, 4,568 sqft single-family home and was listed by Argo Development on Oct 19, 2023. The asking price for The Haven Plan is $695,000.
