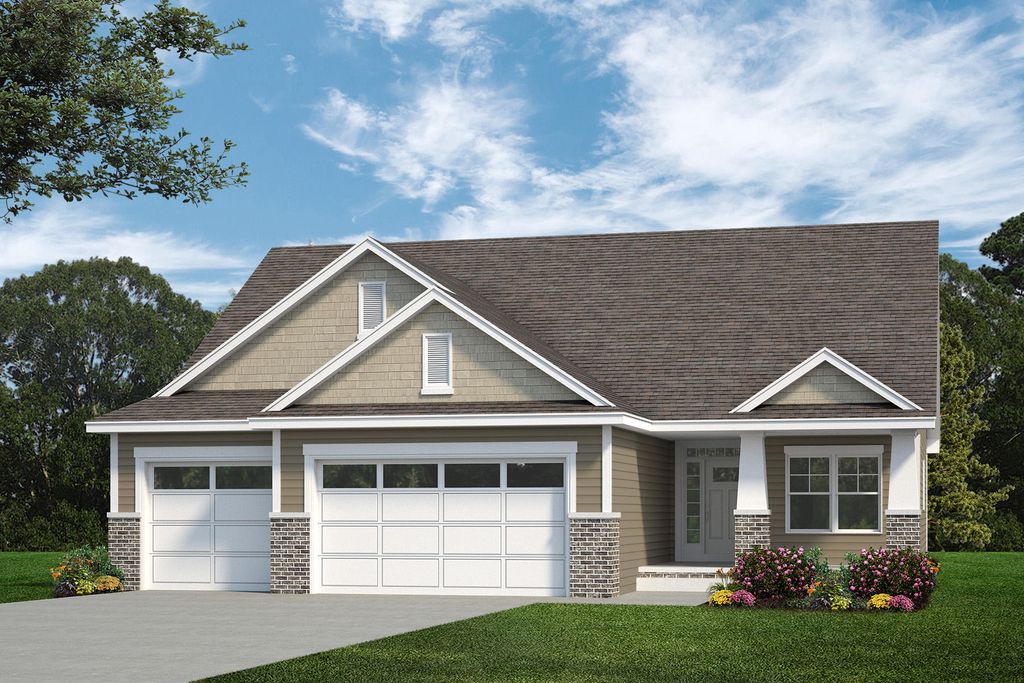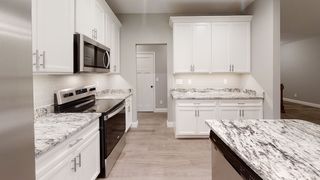


FOR SALENEW CONSTRUCTIONBUILDABLE PLAN
3D VIEW
Jensen Plan in Tanglewood by C. A. Jones Inc
Caseyville, IL 62232
- 3 Beds
- 2 Baths
- 1,676 sqft
- 3 Beds
- 2 Baths
- 1,676 sqft
3 Beds
2 Baths
1,676 sqft
Local Information
© Google
-- mins to
Commute Destination
Description
Price Does Not Include Lot
The Jensen is a buildable plan in that offers three (3) bedrooms, two (2) baths, three (3) car garage, with upgraded options such as; Granite Countertops, Stainless Steel Appliance Package, 9' Basement Pour, 42" Soft Close Cabinets, Drop Zone and so much more!!! C.A. Jones also offers Solar as an available option on all of our homes. Ask about how our "Easy Buy" program allows you to build your new home without having to put the traditional 20% down needed with most construction loans.
All C.A. Jones homes offer peace of mind with our 10 year Limited Structural Warranty, Lifetime Waterproof Warranty, and are HERS rated for efficiency!
*Some options and elevations are not standard features. For more details, please speak to your Home Specialist. Notice. Images in this listing are of a previously built home and for visual purposes only. Certain upgrades may be visible may not be included in base home price.
The Jensen is a buildable plan in that offers three (3) bedrooms, two (2) baths, three (3) car garage, with upgraded options such as; Granite Countertops, Stainless Steel Appliance Package, 9' Basement Pour, 42" Soft Close Cabinets, Drop Zone and so much more!!! C.A. Jones also offers Solar as an available option on all of our homes. Ask about how our "Easy Buy" program allows you to build your new home without having to put the traditional 20% down needed with most construction loans.
All C.A. Jones homes offer peace of mind with our 10 year Limited Structural Warranty, Lifetime Waterproof Warranty, and are HERS rated for efficiency!
*Some options and elevations are not standard features. For more details, please speak to your Home Specialist. Notice. Images in this listing are of a previously built home and for visual purposes only. Certain upgrades may be visible may not be included in base home price.
Home Highlights
Parking
3 Car Garage
Outdoor
Patio
A/C
Heating & Cooling
HOA
$250/Monthly
Price/Sqft
$207
Listed
32 days ago
Home Details for Sonora Rdg #L7SC9R
Interior Features |
|---|
Heating & Cooling Heating: Electric, Forced AirAir ConditioningCooling System: Central AirHeating Fuel: Electric |
Levels, Entrance, & Accessibility Stories: 1 |
Interior Details Number of Rooms: 2Types of Rooms: Living Room, Walk In Closets |
Exterior Features |
|---|
Exterior Home Features Roof: Shake |
Parking & Garage Parking Spaces: 3Parking: Attached |
Property Information |
|---|
Year Built Year Built: 2024 |
Property Type / Style Property Type: Single Family HomeArchitecture: House |
Price & Status |
|---|
Price Price Per Sqft: $207 |
Media |
|---|
HOA |
|---|
HOA Fee: $250/Monthly |
All New Homes in Tanglewood
Quick Move-in Homes (4)
All (4)
3 bd (2)
4 bd (2)
| 7953 Shadow Crk | 3bd 3ba 2,184 sqft | $360,000 | Check Availability |
| 7951 Shadow Crk | 3bd 3ba 2,184 sqft | $360,000 | Check Availability |
| 7963 Shadow Creek Ct | 4bd 3ba 1,554 sqft | $309,900 | Check Availability |
| 7965 Shadow Crk | 4bd 4ba 2,381 sqft | $399,000 | Check Availability |
Quick Move-In Homes provided by MARIS,C.A. Jones
Buildable Plans (17)
All (17)
3 bd (12)
4 bd (5)
| Houston B Plan | 3bd 2ba 1,585 sqft | $289,707+ | Check Availability |
| Bristol Plan | 3bd 3ba 1,554 sqft | $289,707+ | Check Availability |
| Brady Plan | 3bd 2ba 1,546 sqft | $293,943+ | Check Availability |
| Alexandria Plan | 3bd 2ba 1,505 sqft | $305,981+ | Check Availability |
| Calais II Plan | 3bd 2ba 1,613 sqft | $317,685+ | Check Availability |
| Prescott A Plan | 3bd 2ba 1,988 sqft | $337,192+ | Check Availability |
| Prescott B Plan | 4bd 2ba 1,988 sqft | $342,766+ | Check Availability |
| Bristol Villa Plan | 3bd 3ba 1,554 sqft | $345,000+ | Check Availability |
| Jensen Plan | 3bd 2ba 1,676 sqft | $347,225+ | Check Availability |
| Winchester B Plan | 4bd 2ba 2,062 sqft | $347,782+ | Check Availability |
| Herndon Plan | 4bd 3ba 2,055 sqft | $348,897+ | Check Availability |
| Chesapeake Plan | 3bd 3ba 1,995 sqft | $352,241+ | Check Availability |
| Saffron Plan | 3bd 3ba 1,755 sqft | $361,827+ | Check Availability |
| Bassett Plan | 3bd 3ba 1,878 sqft | $389,025+ | Check Availability |
| Carswell Plan | 3bd 2ba 2,183 sqft | $406,749+ | Check Availability |
| Manchester Plan | 4bd 3ba 2,429 sqft | $456,687+ | Check Availability |
| Arlington Plan | 4bd 4ba 2,495 sqft | $465,047+ | Check Availability |
Buildable Plans provided by C. A. Jones Inc
Community Description
Inventory of Homes For Sale
Contact us to learn more about our homes for sale and buildable plan options.
Entering this community is a picturesque escape from reality. The many hills offer grand views from many of the homes. Living in Tanglewood offers you close access to downtown St. Louis and Scott Air Force Base while giving you a country living feel. Covered with trees, a community park, a small pond, trails, and friendly neighbors makes this the best place to live. The families of Tanglewood love living here for all the community offers and its beauty.
Base Price Does not Include Lot. Lot price differs per street.
Contact us to learn more about our homes for sale and buildable plan options.
Entering this community is a picturesque escape from reality. The many hills offer grand views from many of the homes. Living in Tanglewood offers you close access to downtown St. Louis and Scott Air Force Base while giving you a country living feel. Covered with trees, a community park, a small pond, trails, and friendly neighbors makes this the best place to live. The families of Tanglewood love living here for all the community offers and its beauty.
Base Price Does not Include Lot. Lot price differs per street.
Office Hours
Sales Office
N/A
Caseyville, IL 62232
618-777-6080
Similar Homes You May Like
Skip to last item
- Judy Dempcy Homes Powered by K
- Berkshire Hathaway Select
- Berkshire Hathaway Select
- Berkshire Hathaway Select
- Berkshire Hathaway Select
- Berkshire Hathaway Select
- Berkshire Hathaway Select
- Judy Dempcy Homes Powered by K
- See more homes for sale inCaseyvilleTake a look
Skip to first item
What Locals Say about Caseyville
- Bcwhite88
- Resident
- 4y ago
"No people dont keep dogs on leashes and the kids tear things up and chase old people walking Seems people are giving up"
- Lsullivsn8828
- Resident
- 4y ago
"Some people let their dogs run loose and never have tags on their collars. Vaccinated or not?? Don’t know and do not want them around the neighborhood kiddos. Don’t know if they will bite if approached either. "
- Michael S.
- Resident
- 4y ago
"Fireman’s parade is really nice . Lots of candy and a great Picnic afterward . Fireworks are great some of best in area . "
- Sueellacrume
- Resident
- 5y ago
"we have fall festivals, parades, Mouse house, Halloween activities, Easter egg hunt and so much more for a small but friendly community "
- Sueellacrume
- Resident
- 5y ago
"I have lived in Caseyville for 11years now and would love to stay here for 11 more or longer. the people are very friendly and welcoming. "
- Hugorivas39
- Resident
- 5y ago
"Good place for living good life with friends and family members that have been the same and every single person "
- cfrank7
- 9y ago
"Have lived here since 2008. Caseyville police officer lives in the neighborhood...with his patrol car in plain view daily...so no crime here. Mostly newer homes and well maintained neighborhood. New construction near and around. Great neighbors."
LGBTQ Local Legal Protections
LGBTQ Local Legal Protections
Jensen Plan is a buildable plan in Tanglewood. Tanglewood is a new community in Caseyville, IL. This buildable plan is a 3 bedroom, 2 bathroom, 1,676 sqft single-family home and was listed by C.A. Jones on Oct 19, 2023. The asking price for Jensen Plan is $347,225.
