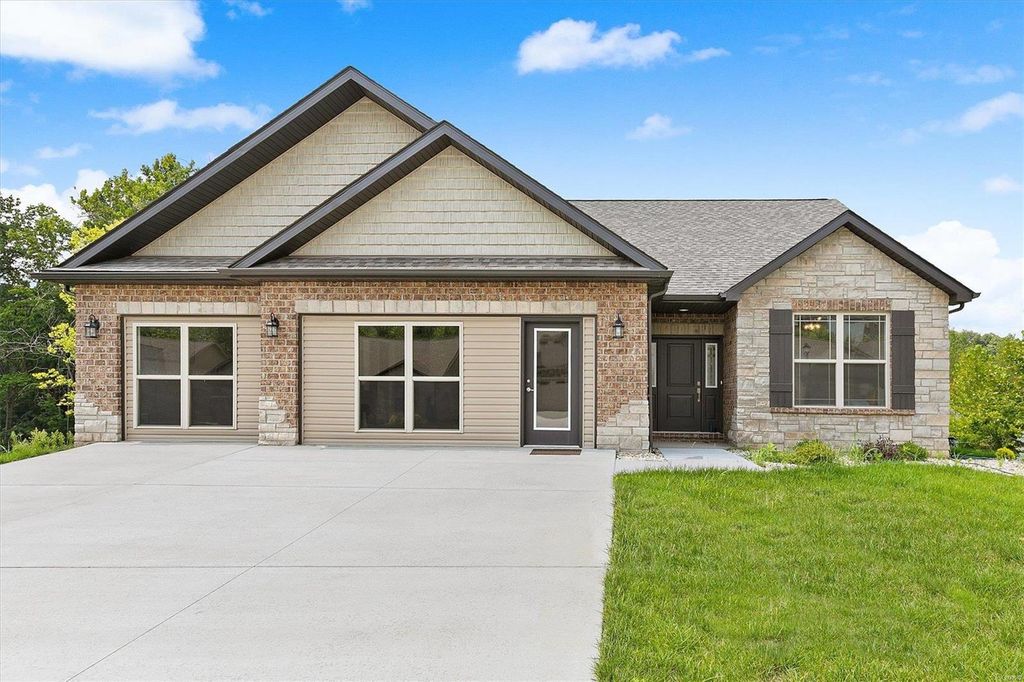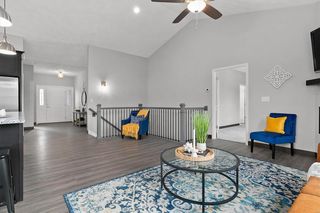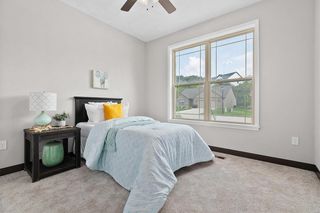


FOR SALEOPEN SUN, 12-3PM0.4 ACRES
7991 Walker Meadows Dr
Caseyville, IL 62232
- 2 Beds
- 2 Baths
- 1,441 sqft (on 0.40 acres)
- 2 Beds
- 2 Baths
- 1,441 sqft (on 0.40 acres)
2 Beds
2 Baths
1,441 sqft
(on 0.40 acres)
Local Information
© Google
-- mins to
Commute Destination
Description
LOW MAINTENANCE LIVING FOR ALL AGES! Welcome to this stylish 2 bed/2 bath freestanding home in the Walker Meadows villa community within Tanglewood. Built by HBD Homes, one of the area's premiere builders, this 3-car garage display home on a double lot has been tastefully appointed with impressive attention to detail. Features include a beautiful great room vaulted ceiling, modern fireplace, plaster walls, and a luxurious owner’s suite. The resident chef will appreciate the soft close kitchen cabinets, granite counters, tiled backsplash, and walk-in pantry. Connect with nature from the covered deck overlooking the wooded backyard and meandering creek. The LL walkout is unfinished and full of possibilities. Neighborhood HOA fee covers lawn care, snow removal, plant health care & seasonal yard clean-up. Several home styles and building sites to choose from. Tanglewood is a 320 acre picturesque development rich in community and nature and only 20 minutes to St. Louis and Scott AFB.
Open House
Saturday, April 27
10:00 AM to 3:00 PM
Sunday, April 28
12:00 PM to 3:00 PM
Monday, April 29
10:00 AM to 3:00 PM
Saturday, May 04
10:00 AM to 3:00 PM
Sunday, May 05
12:00 PM to 3:00 PM
Monday, May 06
10:00 AM to 3:00 PM
Wednesday, May 08
10:00 AM to 2:00 PM
Saturday, May 11
10:00 AM to 3:00 PM
Sunday, May 12
12:00 PM to 3:00 PM
Monday, May 13
10:00 AM to 3:00 PM
Wednesday, May 15
10:00 AM to 2:00 PM
Saturday, May 18
10:00 AM to 3:00 PM
Sunday, May 19
12:00 AM to 3:00 PM
Home Highlights
Parking
3 Car Garage
Outdoor
No Info
A/C
Heating & Cooling
HOA
$200/Monthly
Price/Sqft
$317
Listed
180+ days ago
Home Details for 7991 Walker Meadows Dr
Active Status |
|---|
MLS Status: Active |
Interior Features |
|---|
Interior Details Basement: Concrete,Bath/Stubbed,Sump Pump,Unfinished,Walk-Out AccessNumber of Rooms: 6Types of Rooms: Kitchen, Dining Room, Living Room, Master Bedroom, Bedroom, Master Bathroom, Bathroom, Laundry |
Beds & Baths Number of Bedrooms: 2Main Level Bedrooms: 2Number of Bathrooms: 2Number of Bathrooms (full): 2Number of Bathrooms (main level): 2 |
Dimensions and Layout Living Area: 1441 Square Feet |
Appliances & Utilities Appliances: Dishwasher, Disposal, Microwave, Electric Oven, Refrigerator, Stainless Steel Appliance(s)DishwasherDisposalMicrowaveRefrigerator |
Heating & Cooling Heating: Forced Air 90+,GasHas CoolingAir Conditioning: ElectricHas HeatingHeating Fuel: Forced Air 90 |
Fireplace & Spa Number of Fireplaces: 1Fireplace: Gas, Living RoomHas a Fireplace |
Windows, Doors, Floors & Walls Window: Low Emissivity Windows, Insulated WindowsDoor: Panel Door(s), Sliding DoorsFlooring: Carpet |
Levels, Entrance, & Accessibility Levels: OneAccessibility: Accessible Central Living Area, Accessible Common Area, Accessible Doors, Accessible Entrance, Accessible Full BathFloors: Carpet |
Exterior Features |
|---|
Exterior Home Features No Private Pool |
Parking & Garage Number of Garage Spaces: 3Number of Covered Spaces: 3Other Parking: Driveway: ConcreteNo CarportHas a GarageHas an Attached GarageHas Open ParkingParking Spaces: 3Parking: Accessible Route to Entry,Attached,Garage Door Opener |
Frontage Waterfront: CreekNot on Waterfront |
Water & Sewer Sewer: Public Sewer |
Finished Area Finished Area (above surface): 1441 Square Feet |
Days on Market |
|---|
Days on Market: 180+ |
Property Information |
|---|
Year Built Year Built: 2023 |
Property Type / Style Property Type: ResidentialProperty Subtype: Single Family ResidenceArchitecture: Traditional,Ranch |
Building Construction Materials: Brick Veneer |
Property Information Parcel Number: 0309.0102024Model Home Type: Birchwood |
Price & Status |
|---|
Price List Price: $457,000Price Per Sqft: $317 |
Status Change & Dates Possession Timing: Close Of Escrow |
Media |
|---|
Location |
|---|
Direction & Address City: CaseyvilleCommunity: Tanglewood |
School Information Elementary School: Collinsville Dist 10Jr High / Middle School: Collinsville Dist 10High School: CollinsvilleHigh School District: Collinsville DIST 10 |
Agent Information |
|---|
Listing Agent Listing ID: 23053763 |
Building |
|---|
Building Details Builder Name: Hbd Homes |
Building Area Building Area: 1441 Square Feet |
HOA |
|---|
HOA Fee Includes: Mowing, Snow RemovalAssociation for this Listing: Southwestern Illinois Board of REALTORSHas an HOAHOA Fee: $200/Monthly |
Lot Information |
|---|
Lot Area: 0.40 acres |
Listing Info |
|---|
Special Conditions: Builder Display, No Exemptions, Display, Standard |
Compensation |
|---|
Buyer Agency Commission: 2.5Buyer Agency Commission Type: %Sub Agency Commission: N/ATransaction Broker Commission: N/A |
Notes The listing broker’s offer of compensation is made only to participants of the MLS where the listing is filed |
Business |
|---|
Business Information Ownership: Private |
Miscellaneous |
|---|
BasementMls Number: 23053763 |
Additional Information |
|---|
Mlg Can ViewMlg Can Use: IDX |
Last check for updates: about 5 hours ago
Listing Provided by: Kara Fitterer, (618) 830-6303
Berkshire Hathaway Select
Originating MLS: Southwestern Illinois Board of REALTORS
Source: MARIS, MLS#23053763

Also Listed on BHHS broker feed, Berkshire Hathaway HomeServices Select Properties.
Price History for 7991 Walker Meadows Dr
| Date | Price | Event | Source |
|---|---|---|---|
| 09/09/2023 | $457,000 | Listed For Sale | MARIS #23053763 |
Similar Homes You May Like
Skip to last item
- Judy Dempcy Homes Powered by K
- Judy Dempcy Homes Powered by K
- See more homes for sale inCaseyvilleTake a look
Skip to first item
New Listings near 7991 Walker Meadows Dr
Skip to last item
Skip to first item
Property Taxes and Assessment
| Year | 2022 |
|---|---|
| Tax | $532 |
| Assessment | $374 |
Home facts updated by county records
Comparable Sales for 7991 Walker Meadows Dr
Address | Distance | Property Type | Sold Price | Sold Date | Bed | Bath | Sqft |
|---|---|---|---|---|---|---|---|
0.06 | Single-Family Home | $355,000 | 08/25/23 | 2 | 2 | 1,439 | |
0.04 | Single-Family Home | $330,000 | 12/15/23 | 2 | 2 | 1,670 | |
0.04 | Single-Family Home | $339,900 | 09/08/23 | 2 | 2 | 1,670 | |
0.06 | Single-Family Home | $340,000 | 09/29/23 | 2 | 2 | 1,439 | |
0.13 | Single-Family Home | $340,000 | 07/07/23 | 2 | 2 | 1,439 | |
0.18 | Single-Family Home | $369,900 | 05/18/23 | 3 | 2 | 1,770 | |
0.14 | Single-Family Home | $317,000 | 08/28/23 | 3 | 2 | 1,752 | |
0.47 | Single-Family Home | $235,000 | 08/11/23 | 3 | 2 | 1,391 | |
0.06 | Single-Family Home | $372,479 | 07/28/23 | 2 | 2 | 1,439 | |
0.13 | Single-Family Home | $364,000 | 09/25/23 | 4 | 2 | 2,300 |
What Locals Say about Caseyville
- Bcwhite88
- Resident
- 4y ago
"No people dont keep dogs on leashes and the kids tear things up and chase old people walking Seems people are giving up"
- Lsullivsn8828
- Resident
- 4y ago
"Some people let their dogs run loose and never have tags on their collars. Vaccinated or not?? Don’t know and do not want them around the neighborhood kiddos. Don’t know if they will bite if approached either. "
- Michael S.
- Resident
- 4y ago
"Fireman’s parade is really nice . Lots of candy and a great Picnic afterward . Fireworks are great some of best in area . "
- Sueellacrume
- Resident
- 5y ago
"we have fall festivals, parades, Mouse house, Halloween activities, Easter egg hunt and so much more for a small but friendly community "
- Sueellacrume
- Resident
- 5y ago
"I have lived in Caseyville for 11years now and would love to stay here for 11 more or longer. the people are very friendly and welcoming. "
- Hugorivas39
- Resident
- 5y ago
"Good place for living good life with friends and family members that have been the same and every single person "
- cfrank7
- 9y ago
"Have lived here since 2008. Caseyville police officer lives in the neighborhood...with his patrol car in plain view daily...so no crime here. Mostly newer homes and well maintained neighborhood. New construction near and around. Great neighbors."
LGBTQ Local Legal Protections
LGBTQ Local Legal Protections
Kara Fitterer, Berkshire Hathaway Select

IDX information is provided exclusively for personal, non-commercial use, and may not be used for any purpose other than to identify prospective properties consumers may be interested in purchasing.
Information is deemed reliable but not guaranteed. Some IDX listings have been excluded from this website. Click here for more information
The listing broker’s offer of compensation is made only to participants of the MLS where the listing is filed.
The listing broker’s offer of compensation is made only to participants of the MLS where the listing is filed.
7991 Walker Meadows Dr, Caseyville, IL 62232 is a 2 bedroom, 2 bathroom, 1,441 sqft single-family home built in 2023. This property is currently available for sale and was listed by MARIS on Sep 9, 2023. The MLS # for this home is MLS# 23053763.
