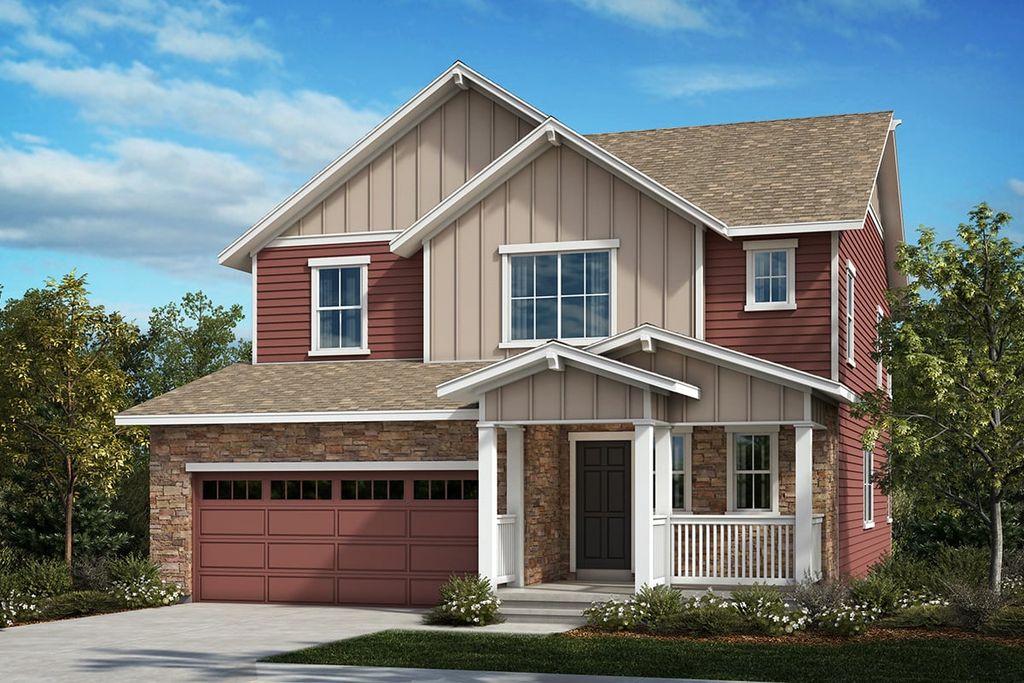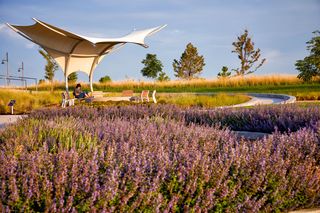


FOR SALENEW CONSTRUCTIONBUILDABLE PLAN
3D VIEW
Plan 2585 in Painted Prairie by KB Home
Aurora, CO 80019
Painted Prairie- 4 Beds
- 3 Baths
- 2,585 sqft
- 4 Beds
- 3 Baths
- 2,585 sqft
4 Beds
3 Baths
2,585 sqft
Local Information
© Google
-- mins to
Commute Destination
Description
* Open kitchen overlooking large great room * Kitchen island with extra seating * Spacious upstairs laundry room * Smart thermostat * Walk-in closet at primary suite * Resilient vinyl flooring at kitchen, entry, laundry and baths * Low-E windows * Open floor plan * Split-bedroom layout * Walk-in kitchen pantry * Loft * ENERGY STAR® certified home * Master-planned community * Close to family friendly parks * Pavilion * Outdoor recreation nearby * Convenient to downtown * Short drive to the airport
Home Highlights
Parking
Garage
Outdoor
No Info
A/C
Contact Manager
HOA
None
Price/Sqft
$223
Listed
59 days ago
Home Details for 21568 E 61st Dr #IX5F88
Interior Features |
|---|
Levels, Entrance, & Accessibility Stories: 2 |
Property Information |
|---|
Year Built Year Built: 2024 |
Property Type / Style Property Type: Single Family HomeArchitecture: House |
Exterior Features |
|---|
Parking & Garage GarageParking Spaces: 2Parking: Garage |
Price & Status |
|---|
Price Price Per Sqft: $223 |
Media |
|---|
All New Homes in Painted Prairie
Buildable Plans (16)
All (16)
3 bd (12)
4 bd (4)
| Plan 1382 Modeled Plan | 3bd 2ba 1,384 sqft | $503,990+ | Check Availability |
| Plan 1384 Modeled Plan | 3bd 2ba 1,384 sqft | $506,990+ | Check Availability |
| Plan 1532 Plan | 3bd 2ba 1,532 sqft | $513,990+ | Check Availability |
| Plan 1534 Plan | 3bd 2ba 1,534 sqft | $516,990+ | Check Availability |
| Plan 1821 Plan | 3bd 2ba 1,823 sqft | $523,990+ | Check Availability |
| Plan 1823 Plan | 3bd 2ba 1,823 sqft | $526,990+ | Check Availability |
| Plan 1923 Plan | 3bd 3ba 1,923 sqft | $528,990+ | Check Availability |
| Plan 1925 Plan | 3bd 3ba 1,925 sqft | $531,990+ | Check Availability |
| Plan 2282 Modeled Plan | 3bd 3ba 2,284 sqft | $543,990+ | Check Availability |
| Plan 2284 Modeled Plan | 3bd 3ba 2,284 sqft | $546,990+ | Check Availability |
| Plan 2390 Plan | 3bd 3ba 2,392 sqft | $550,990+ | Check Availability |
| Plan 2392 Plan | 3bd 3ba 2,392 sqft | $553,990+ | Check Availability |
| Plan 2502 Plan | 4bd 3ba 2,504 sqft | $566,990+ | Check Availability |
| Plan 2504 Plan | 4bd 3ba 2,504 sqft | $569,990+ | Check Availability |
| Plan 2583 Plan | 4bd 3ba 2,583 sqft | $573,990+ | Check Availability |
| Plan 2585 Plan | 4bd 3ba 2,585 sqft | $576,990+ | Check Availability |
Buildable Plans provided by KB Home
Community Description
* 22-acre community park with playgrounds, picnic tables, gardens and trails * Short drive to local shopping, dining and entertainment, including Southlands Shopping Center * Proposed community urban gathering hub, The Town Center, which will feature 55 acres of experiences, including work spaces, shopping, dining and a farmers market * Expansive master-planned community to connect to city regional trail system, which offers over 100 miles of trails * Close to the Gaylord® Rockies Resort & Convention Center and Amazon Fulfillment Center * Convenient to Denver International Airport, Pena Station, Panasonic Headquarters and CU Anschutz Medical Campus * Master-planned community * Close to family friendly parks * Pavilion * Outdoor recreation nearby * Convenient to downtown * Short drive to the airport
Office Hours
Sales Office
21568 E. 61st Dr.
Aurora, CO 80019
303-323-1199
Mon-Thurs: 10 AM-6 PM Fri: 1 PM-6 PM Sat-Sun: 10 AM-6 PM
Similar Homes You May Like
Skip to last item
- Better Homes & Gardens Real Estate - Kenney & Co., MLS#1754129
- COLORADO MOUNTAIN HOME RE, MLS#2316393
- First Summit Realty, MLS#4942470
- See more homes for sale inAuroraTake a look
Skip to first item
Neighborhood Overview
Neighborhood stats provided by third party data sources.
LGBTQ Local Legal Protections
LGBTQ Local Legal Protections
Plan 2585 Plan is a buildable plan in Painted Prairie. Painted Prairie is a new community in Aurora, CO. This buildable plan is a 4 bedroom, 3 bathroom, 2,585 sqft single-family home and was listed by KB Home on Mar 1, 2024. The asking price for Plan 2585 Plan is $576,990.
