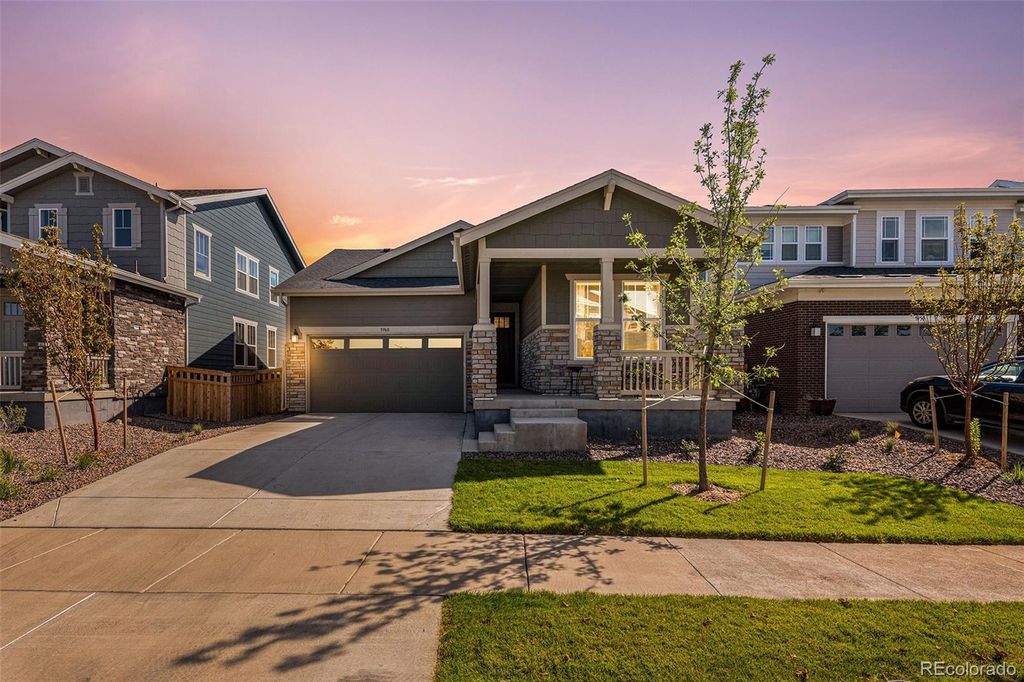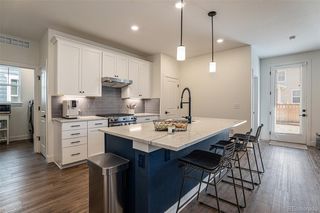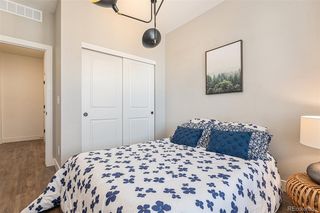


FOR SALENEW CONSTRUCTION
3D VIEW
5960 N Liverpool Street
Aurora, CO 80019
Painted Prairie- 3 Beds
- 2 Baths
- 1,395 sqft
- 3 Beds
- 2 Baths
- 1,395 sqft
3 Beds
2 Baths
1,395 sqft
Local Information
© Google
-- mins to
Commute Destination
Description
Why wait for this home 12 months from now when you can seize the opportunity today? Our preferred lender is ready to step up, matching or even beating any competitor to help you achieve your financial goals.
As you step inside, prepare to be dazzled by the opulent upgrades that grace every corner of this remarkable home. The seamless transition from the living room to the adjacent dining area creates an inviting space perfect for both everyday living and entertaining, thanks to its open layout.
With spacious bedrooms and a fenced backyard ideal for leisure or gardening, this home offers a haven for relaxation and outdoor enjoyment.
In addition to its luxurious features, this property comes with multiple upgrades that enhance its allure, such as a top-notch security system and window treatments.
Nestled within a vibrant community where neighbors strike the perfect balance between camaraderie and respecting privacy, this home offers both comfort and convenience. Partnering with KB Homes ensures exceptional maintenance and care, with transferable warranties providing peace of mind for years to come.
Conveniently located near Gaylord of the Rockies and Denver International Airport, this home offers easy access to travel while treating you to breathtaking mountain views daily.
Don't delay—seize the opportunity to make this extraordinary home yours today!
As you step inside, prepare to be dazzled by the opulent upgrades that grace every corner of this remarkable home. The seamless transition from the living room to the adjacent dining area creates an inviting space perfect for both everyday living and entertaining, thanks to its open layout.
With spacious bedrooms and a fenced backyard ideal for leisure or gardening, this home offers a haven for relaxation and outdoor enjoyment.
In addition to its luxurious features, this property comes with multiple upgrades that enhance its allure, such as a top-notch security system and window treatments.
Nestled within a vibrant community where neighbors strike the perfect balance between camaraderie and respecting privacy, this home offers both comfort and convenience. Partnering with KB Homes ensures exceptional maintenance and care, with transferable warranties providing peace of mind for years to come.
Conveniently located near Gaylord of the Rockies and Denver International Airport, this home offers easy access to travel while treating you to breathtaking mountain views daily.
Don't delay—seize the opportunity to make this extraordinary home yours today!
Home Highlights
Parking
2 Car Garage
Outdoor
Porch
A/C
Heating & Cooling
HOA
$55/Monthly
Price/Sqft
$412
Listed
60 days ago
Home Details for 5960 N Liverpool Street
Interior Features |
|---|
Interior Details Number of Rooms: 5 |
Beds & Baths Number of Bedrooms: 3Main Level Bedrooms: 3Number of Bathrooms: 2Number of Bathrooms (full): 1Number of Bathrooms (three quarters): 1Number of Bathrooms (main level): 2 |
Dimensions and Layout Living Area: 1395 Square Feet |
Appliances & Utilities Utilities: Electricity Connected, Natural Gas ConnectedAppliances: Convection Oven, Dishwasher, Gas Water Heater, Microwave, Refrigerator, Sump PumpDishwasherMicrowaveRefrigerator |
Heating & Cooling Heating: Floor Furnace,Forced AirHas CoolingAir Conditioning: Central AirHas HeatingHeating Fuel: Floor Furnace |
Fireplace & Spa Number of Fireplaces: 1Fireplace: Gas, Living RoomHas a Fireplace |
Gas & Electric Has Electric on Property |
Windows, Doors, Floors & Walls Flooring: Carpet, Vinyl |
Levels, Entrance, & Accessibility Stories: 1Levels: OneFloors: Carpet, Vinyl |
View No View |
Security Security: Security System, Smart Cameras, Video Doorbell |
Exterior Features |
|---|
Exterior Home Features Roof: CompositionPatio / Porch: Covered, Front PorchFencing: FullExterior: Rain Gutters |
Parking & Garage Number of Garage Spaces: 2Number of Covered Spaces: 2No CarportHas a GarageHas an Attached GarageParking Spaces: 2Parking: Concrete |
Frontage Road Frontage: PublicRoad Surface Type: Paved |
Water & Sewer Sewer: Public Sewer |
Finished Area Finished Area (above surface): 1395 Square Feet |
Days on Market |
|---|
Days on Market: 60 |
Property Information |
|---|
Year Built Year Built: 2022 |
Property Type / Style Property Type: ResidentialProperty Subtype: Single Family ResidenceStructure Type: HouseArchitecture: House |
Building Construction Materials: Cement Siding, Frame, StoneIs a New ConstructionNot Attached Property |
Property Information Condition: New ConstructionNot Included in Sale: Seller's Personal Property.Parcel Number: R0196063 |
Price & Status |
|---|
Price List Price: $575,000Price Per Sqft: $412 |
Status Change & Dates Possession Timing: Close Of Escrow |
Active Status |
|---|
MLS Status: Active |
Media |
|---|
Location |
|---|
Direction & Address City: AuroraCommunity: Painted Prairie |
School Information Elementary School: Vista PeakElementary School District: Adams-Arapahoe 28JJr High / Middle School: Vista PeakJr High / Middle School District: Adams-Arapahoe 28JHigh School: Vista PeakHigh School District: Adams-Arapahoe 28J |
Agent Information |
|---|
Listing Agent Listing ID: 4882740 |
Building |
|---|
Building Details Builder Name: KB Home |
Building Area Building Area: 1395 Square Feet |
Community |
|---|
Not Senior Community |
HOA |
|---|
HOA Fee Includes: TrashHOA Name: Painted Prairie Home Owners AssociationHOA Phone: 303-900-4863Has an HOAHOA Fee: $660/Annually |
Lot Information |
|---|
Lot Area: 5227.2 sqft |
Listing Info |
|---|
Special Conditions: Standard |
Offer |
|---|
Listing Terms: Cash, Conventional, FHA, VA Loan |
Mobile R/V |
|---|
Mobile Home Park Mobile Home Units: Feet |
Compensation |
|---|
Buyer Agency Commission: 2.8Buyer Agency Commission Type: % |
Notes The listing broker’s offer of compensation is made only to participants of the MLS where the listing is filed |
Business |
|---|
Business Information Ownership: Individual |
Miscellaneous |
|---|
Mls Number: 4882740Attribution Contact: cristian@jordanterrellgroup.com, 303-829-4926 |
Additional Information |
|---|
HOA Amenities: Garden Area,Park,Playground,Trail(s)Mlg Can ViewMlg Can Use: IDX |
Last check for updates: 1 day ago
Listing courtesy of Cristian Camacho, (303) 829-4926
Real Broker LLC
Source: REcolorado, MLS#4882740

Price History for 5960 N Liverpool Street
| Date | Price | Event | Source |
|---|---|---|---|
| 03/01/2024 | $575,000 | Listed For Sale | REcolorado #4882740 |
| 02/10/2023 | $604,096 | Sold | N/A |
Similar Homes You May Like
Skip to last item
- Better Homes & Gardens Real Estate - Kenney & Co., MLS#1754129
- COLORADO MOUNTAIN HOME RE, MLS#3761305
- Keller Williams Realty LLC, MLS#8760910
- Keller Williams Realty Downtown LLC, MLS#6570254
- Keller Williams Realty Downtown LLC, MLS#9906366
- Your Castle Real Estate Inc, MLS#6483600
- Keller Williams Realty LLC, MLS#4105411
- See more homes for sale inAuroraTake a look
Skip to first item
New Listings near 5960 N Liverpool Street
Skip to last item
- RE/MAX Professionals, MLS#3168542
- See more homes for sale inAuroraTake a look
Skip to first item
Property Taxes and Assessment
| Year | 2023 |
|---|---|
| Tax | $3,914 |
| Assessment | $413,000 |
Home facts updated by county records
Comparable Sales for 5960 N Liverpool Street
Address | Distance | Property Type | Sold Price | Sold Date | Bed | Bath | Sqft |
|---|---|---|---|---|---|---|---|
0.08 | Single-Family Home | $475,000 | 09/29/23 | 3 | 2 | 1,532 | |
0.03 | Single-Family Home | $630,000 | 11/29/23 | 3 | 3 | 2,854 | |
0.03 | Single-Family Home | $595,000 | 06/30/23 | 3 | 3 | 3,028 | |
0.06 | Single-Family Home | $600,000 | 09/22/23 | 4 | 3 | 2,573 | |
0.06 | Single-Family Home | $599,000 | 02/13/24 | 4 | 3 | 2,764 | |
0.06 | Single-Family Home | $599,000 | 07/28/23 | 3 | 3 | 3,028 | |
0.06 | Single-Family Home | $624,000 | 11/28/23 | 4 | 3 | 3,028 |
Neighborhood Overview
Neighborhood stats provided by third party data sources.
LGBTQ Local Legal Protections
LGBTQ Local Legal Protections
Cristian Camacho, Real Broker LLC

© 2023 REcolorado® All rights reserved. Certain information contained herein is derived from information which is the licensed property of, and copyrighted by, REcolorado®. Click here for more information
The listing broker’s offer of compensation is made only to participants of the MLS where the listing is filed.
The listing broker’s offer of compensation is made only to participants of the MLS where the listing is filed.
5960 N Liverpool Street, Aurora, CO 80019 is a 3 bedroom, 2 bathroom, 1,395 sqft single-family home built in 2022. 5960 N Liverpool Street is located in Painted Prairie, Aurora. This property is currently available for sale and was listed by REcolorado on Feb 29, 2024. The MLS # for this home is MLS# 4882740.
