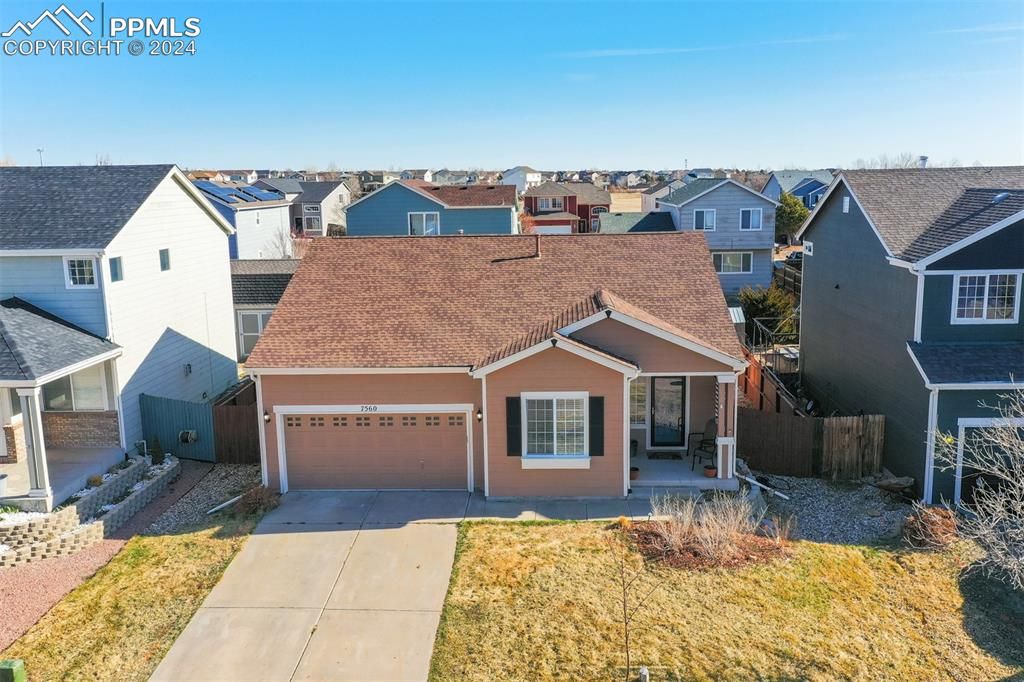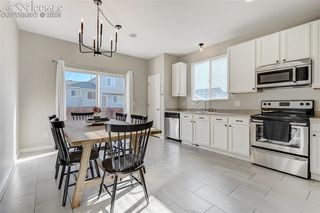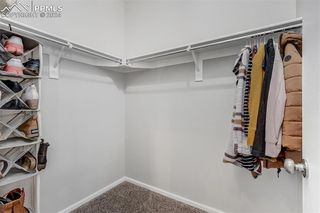


UNDER CONTRACT
7560 Stephenville Rd
Peyton, CO 80831
- 3 Beds
- 2 Baths
- 1,295 sqft
- 3 Beds
- 2 Baths
- 1,295 sqft
3 Beds
2 Baths
1,295 sqft
Local Information
© Google
-- mins to
Commute Destination
Description
Truly Wonderful 'Main Level Living' Ranch Home Awaits You on this Updated Home w/New Int/Ext. Paint & New Flooring Throughout Living Areas, Kitchen & Baths!! NO HOA!! Built-In Speakers Throughout Home!! Nice Open Floor Plan w/Large Living Room & Extra Spacious Kitchen w/Eating Area Walking Out to Fenced Back Yard & Patio for Great Entertaining for All the Kids and Animals to Play!! Large Master Bedroom w/Adjoining 3/4 Bath & Walk-In Closet Along with 2 Spacious Xtra Bedrooms w/Full Bath!! A Perfect Starter Home or for the Seniors for "Down Sizing". Great Neighborhood and Walking Distance to All Amenities & Walking/Biking Trails. 2 Updated Rec Centers Are Included in the Metro Fees w/Pools & Fitness Center!! Come See a Fabulous Place!!!
Home Highlights
Parking
2 Car Garage
Outdoor
Yes
A/C
Heating & Cooling
HOA
None
Price/Sqft
$309
Listed
31 days ago
Home Details for 7560 Stephenville Rd
Interior Features |
|---|
Interior Details Basement: Crawl SpaceNumber of Rooms: 1Types of Rooms: Basement |
Beds & Baths Number of Bedrooms: 3Number of Bathrooms: 2Number of Bathrooms (full): 1Number of Bathrooms (three quarters): 1 |
Dimensions and Layout Living Area: 1295 Square Feet |
Appliances & Utilities Utilities: Phone Available, See RemarksAppliances: 220v in Kitchen, Dishwasher, Disposal, Exhaust Fan, Microwave, Refrigerator, Self Cleaning OvenDishwasherDisposalLaundry: Electric Hook-up,Main LevelMicrowaveRefrigerator |
Heating & Cooling Heating: Forced Air,Natural GasHas CoolingAir Conditioning: Ceiling Fan(s),Central AirHas HeatingHeating Fuel: Forced Air |
Fireplace & Spa Fireplace: NoneNo Fireplace |
Gas & Electric Electric: 220 Volts in Garage |
Windows, Doors, Floors & Walls Window: Window CoveringsFlooring: Carpet, Ceramic Tile, Vinyl/Linoleum, Wood Laminate |
Levels, Entrance, & Accessibility Accessibility: Accessible KitchenFloors: Carpet, Ceramic Tile, Vinyl Linoleum, Wood Laminate |
Exterior Features |
|---|
Exterior Home Features Roof: Composite ShinglePatio / Porch: Concrete, Covered, See Prop Desc RemarksFencing: Back Yard |
Parking & Garage Number of Garage Spaces: 2Number of Covered Spaces: 2No CarportHas a GarageHas an Attached GarageParking Spaces: 2Parking: Attached,Garage Door Opener,See Remarks,Paved Driveway |
Finished Area Finished Area (above surface): 1295 Square Feet |
Days on Market |
|---|
Days on Market: 31 |
Property Information |
|---|
Year Built Year Built: 2002 |
Property Type / Style Property Type: ResidentialProperty Subtype: Single Family ResidenceArchitecture: Ranch |
Building Construction Materials: Masonite, Framed on Lot, See Prop Desc RemarksNot a New ConstructionNot Attached Property |
Property Information Condition: Existing Home |
Price & Status |
|---|
Price List Price: $399,900Price Per Sqft: $309 |
Active Status |
|---|
MLS Status: Under Contract - Showing |
Location |
|---|
Direction & Address City: Peyton |
School Information Elementary School District: Falcon-49Jr High / Middle School District: Falcon-49High School District: Falcon-49 |
Agent Information |
|---|
Listing Agent Listing ID: 3510328 |
Building |
|---|
Building Area Building Area: 1295 Square Feet |
Community rooms Fitness Center |
Community |
|---|
Community Features: Clubhouse, Community Center, Fitness Center, Hiking or Biking Trails, Parks or Open Space, Playground, Pool, See Prop Desc Remarks, Recreation Room |
HOA |
|---|
HOA Fee Includes: Sewer, Water, See Show/Agent RemarksHOA Fee: No HOA Fee |
Lot Information |
|---|
Lot Area: 5900 sqft |
Offer |
|---|
Listing Terms: Cash, Conventional, FHA, VA Loan |
Compensation |
|---|
Buyer Agency Commission: 3Buyer Agency Commission Type: % |
Notes The listing broker’s offer of compensation is made only to participants of the MLS where the listing is filed |
Miscellaneous |
|---|
Mls Number: 3510328Zillow Contingency Status: Under Contract |
Additional Information |
|---|
ClubhouseCommunity CenterHiking or Biking TrailsParks or Open SpacePlaygroundPoolSee Prop Desc RemarksRecreation Room |
Last check for updates: about 22 hours ago
Listing courtesy of Joseph Heffner, (719) 331-6240
The Platinum Group
Source: Pikes Peak MLS, MLS#3510328

Price History for 7560 Stephenville Rd
| Date | Price | Event | Source |
|---|---|---|---|
| 04/07/2024 | $399,900 | Contingent | Pikes Peak MLS #3510328 |
| 04/03/2024 | $399,900 | PriceChange | Pikes Peak MLS #3510328 |
| 03/28/2024 | $409,900 | Listed For Sale | Pikes Peak MLS #3510328 |
| 05/13/2021 | $351,000 | Sold | REcolorado #4522966 |
| 09/07/2018 | $255,000 | Sold | N/A |
| 10/16/2015 | $150,000 | Sold | N/A |
| 04/09/2015 | $120,000 | ListingRemoved | Agent Provided |
| 02/20/2015 | $120,000 | Listed For Sale | Agent Provided |
| 09/19/2006 | $180,000 | Sold | N/A |
| 12/12/2002 | $151,980 | Sold | N/A |
Similar Homes You May Like
Skip to last item
- Fathom Realty Colorado LLC, MLS#2802239
- Galvan and Gardner Real Estate Group, Inc.
- Your Home Sold Guaranteed Realty - Barb Has The Buyers Team
- Keller Williams Premier Realty, LLC
- See more homes for sale inPeytonTake a look
Skip to first item
New Listings near 7560 Stephenville Rd
Skip to last item
- Finch & Gable Real Estate Company, MLS#6390330
- Keller Williams Realty DTC LLC
- House Hunters, LLC, MLS#3026702
- 6035 Real Estate Group, LLC, MLS#7175335
- Century 21 Dream Home
- See more homes for sale inPeytonTake a look
Skip to first item
Property Taxes and Assessment
| Year | 2022 |
|---|---|
| Tax | $1,341 |
| Assessment | $267,122 |
Home facts updated by county records
Comparable Sales for 7560 Stephenville Rd
Address | Distance | Property Type | Sold Price | Sold Date | Bed | Bath | Sqft |
|---|---|---|---|---|---|---|---|
0.11 | Single-Family Home | $392,500 | 06/30/23 | 3 | 2 | 1,295 | |
0.18 | Single-Family Home | $400,000 | 08/25/23 | 3 | 2 | 1,295 | |
0.06 | Single-Family Home | $400,000 | 05/22/23 | 3 | 2 | 1,785 | |
0.03 | Single-Family Home | $412,000 | 03/03/24 | 3 | 2 | 1,806 | |
0.10 | Single-Family Home | $389,000 | 10/26/23 | 3 | 3 | 1,439 | |
0.10 | Single-Family Home | $425,389 | 02/28/24 | 3 | 3 | 1,736 | |
0.37 | Single-Family Home | $385,000 | 03/22/24 | 3 | 2 | 1,457 | |
0.36 | Single-Family Home | $370,000 | 05/09/23 | 3 | 2 | 1,126 | |
0.26 | Single-Family Home | $358,000 | 02/15/24 | 2 | 2 | 1,123 | |
0.32 | Single-Family Home | $404,000 | 04/19/24 | 3 | 3 | 1,506 |
What Locals Say about Peyton
- Jennifer Williams
- Resident
- 1mo ago
"Dogs are in yards.. People take good care of most of their own animals out here.. It’s usually pretty quiet.."
- Melissa Hill
- Resident
- 4mo ago
"I’m teleworking from home currently but have heard that there is increasing accidents in the area due to drivers not being responsible and not enough roads "
- Kara M.
- Resident
- 3y ago
"I see alot of people out walking their dogs and most of the lots have large backyards for dogs. Only drawback is a coyote once and again."
- Jtcervenak
- Resident
- 3y ago
"Everyone abides by leashes and pick up after their dogs. They do t usually let their dogs in your yard either. It’s very nice here"
- Alex M.
- Prev. Resident
- 3y ago
"There’s an HOA with a huge recreation center that has lots of activities and programs for families and kids."
- Jbilevich
- Resident
- 4y ago
"Brand new family friendly neighborhood. Super great neighbors, close to schools. Close neighborhood restaurants really keep things local. "
- Michelle B.
- Resident
- 4y ago
"Cons: 4 foot or non existent fences, overactive HOA, no dog park or agility field Pros: though the playgrounds are not taken care of, the parks they sit in usually are (no decent sized trees though). Poo bag and bin stations stocked and maintained."
- Dennis A. C. B.
- Resident
- 4y ago
"This is a safe area with plenty of privacy, but close to amenities. I could see myself living here for a long time. "
- Kaitlyn M.
- Resident
- 4y ago
"food trucks are in the area. school events for kids and great community. farmers market is great. neighbors are so helpful"
- Duece6201
- Resident
- 5y ago
"quiet, friendly, everyone looks out for Suspicious activity and the neighborhood and is quick to disseminates information through the next door app"
- Unspecified
- Resident
- 5y ago
"People in the community are great ! It’s easy to get around, the shops are local and easy to get to. "
- Stewart f.
- Resident
- 5y ago
"Easy access to the Springs...20 minutes to Peterson AFB and Schriever AFB, 45 minutes to Castle Rock and 1 hour to Denver."
- Debimiller1955
- Resident
- 5y ago
"I have lived here for 28 years. It is quiet and friendly. I love watching nature. This morning I was able to watch baby deer playing."
LGBTQ Local Legal Protections
LGBTQ Local Legal Protections
Joseph Heffner, The Platinum Group

The real estate listing information and related content displayed on this site is provided exclusively for consumers’ personal, non-commercial use and may not be used for any purpose other than to identify prospective properties consumers may be interested in purchasing. Any offer of compensation is made only to Participants of the PPMLS. This information and related content is deemed reliable but is not guaranteed accurate by the Pikes Peak REALTOR® Services Corp.
The listing broker’s offer of compensation is made only to participants of the MLS where the listing is filed.
The listing broker’s offer of compensation is made only to participants of the MLS where the listing is filed.
7560 Stephenville Rd, Peyton, CO 80831 is a 3 bedroom, 2 bathroom, 1,295 sqft single-family home built in 2002. This property is currently available for sale and was listed by Pikes Peak MLS on Mar 28, 2024. The MLS # for this home is MLS# 3510328.
