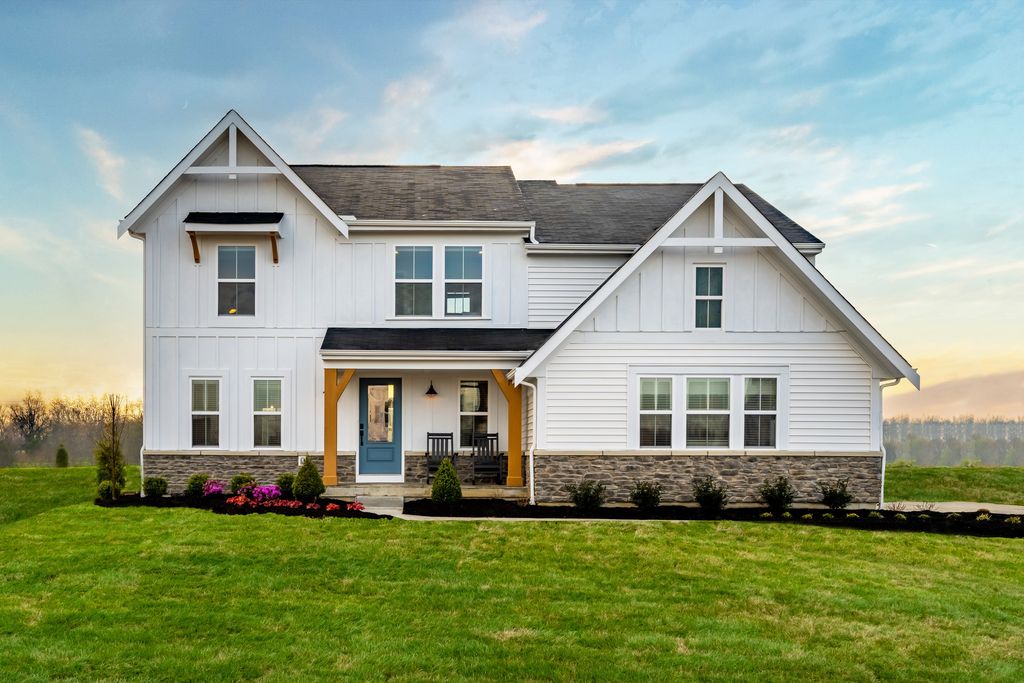


FOR SALENEW CONSTRUCTIONBUILDABLE PLAN
3D VIEW
Avery Plan in Reserve at Meadowood by Fischer Homes
Fort Mitchell, KY 41017
- 4 Beds
- 2 Baths
- 2,535 sqft
- 4 Beds
- 2 Baths
- 2,535 sqft
4 Beds
2 Baths
2,535 sqft
Local Information
© Google
-- mins to
Commute Destination
Description
Tour Our Decorated ModelThe 5-level Avery design by Fischer Homes has a space for everyone. The first floor features a spacious open kitchen with a pocket office, a two-story family room, and a finished lower-level recreation room. A private owners retreat, which includes a sitting area, spa-like bath, and dual walk-in closets, is just a few steps away. The laundry room is conveniently located between the owners retreat and the three spacious bedrooms, which are on their own level. Discover all of the flexibility that the Avery floorplan has to offer!
Home Highlights
Parking
Garage
Outdoor
No Info
A/C
Contact Manager
HOA
None
Price/Sqft
$202
Listed
19 days ago
Home Details for 2512 Sierra Dr #WNL1G6
Interior Features |
|---|
Levels, Entrance, & Accessibility Stories: 2 |
Property Information |
|---|
Year Built Year Built: 2024 |
Property Type / Style Property Type: Single Family HomeArchitecture: House |
Exterior Features |
|---|
Parking & Garage GarageParking Spaces: 2Parking: Garage |
Price & Status |
|---|
Price Price Per Sqft: $202 |
Media |
|---|
All New Homes in Reserve at Meadowood
Quick Move-in Homes (1)
All (1)
4 bd (1)
| 2492 Lillywood Way | 4bd 3ba 2,777 sqft | $600,818 | Check Availability |
Quick Move-In Homes provided by NKMLS
Buildable Plans (9)
All (9)
2 bd (1)
3 bd (3)
4 bd (5)
| Springfield Plan | 2bd 2ba 1,805 sqft | $457,990+ | Check Availability |
| Calvin Plan | 3bd 2ba 2,069 sqft | $472,990+ | Check Availability |
| Miles Plan | 3bd 3ba 2,437 sqft | $474,990+ | Check Availability |
| Wyatt Plan | 4bd 3ba 2,731 sqft | $494,990+ | Check Availability |
| Foster Plan | 4bd 2ba 2,954 sqft | $506,990+ | Check Availability |
| Charles Plan | 3bd 3ba 2,457 sqft | $507,990+ | Check Availability |
| Avery Plan | 4bd 2ba 2,535 sqft | $512,990+ | Check Availability |
| Grandin Plan | 4bd 2ba 2,711 sqft | $527,990+ | Check Availability |
| Blair Plan | 4bd 2ba 3,029 sqft | $541,990+ | Check Availability |
Buildable Plans provided by Fischer Homes
Community Description
Fischer Homes is offering the Designer Collection of new homes in Crescent Springs, Kentucky, with a wide variety of large cul-de-sac and flag homesites.
Office Hours
Sales Office
2512 Sierra Drive
Crescent Springs, KY 41017
859-448-7211
Similar Homes You May Like
Skip to last item
- Sibcy Cline, REALTORS-Florence
- See more homes for sale inFort MitchellTake a look
Skip to first item
What Locals Say about Fort Mitchell
- Mandy H.
- Resident
- 3y ago
"My favorite neighborhood wouldn’t live anywhere else peaceful safe convenient middle of everything restaurants everywhere "
- Mandy H.
- Resident
- 3y ago
"Quite clean friendly walk anywhere restaurants everywhere I love it here best neighborhood I’ve ever lived in and would recommend to anyone good schools respectful neighborhood in the middle of everything wouldn’t live anywhere else can walk to anything around here from food doctors dentist grocery’s all in walking distance "
- Kelli K.
- Resident
- 3y ago
"There are always people walking their dogs. People pick up after their dogs and there are neighborhood dog water fountains. "
- Matthew M.
- Resident
- 4y ago
"Most activities that make the neighborhood special lie in Beechwood High School. People often gather for football and basketball games even if their children aren’t playing."
LGBTQ Local Legal Protections
LGBTQ Local Legal Protections
Avery Plan is a buildable plan in Reserve at Meadowood. Reserve at Meadowood is a new community in Fort Mitchell, KY. This buildable plan is a 4 bedroom, 2 bathroom, 2,535 sqft single-family home and was listed by Fischer Homes on Oct 19, 2023. The asking price for Avery Plan is $512,990.
