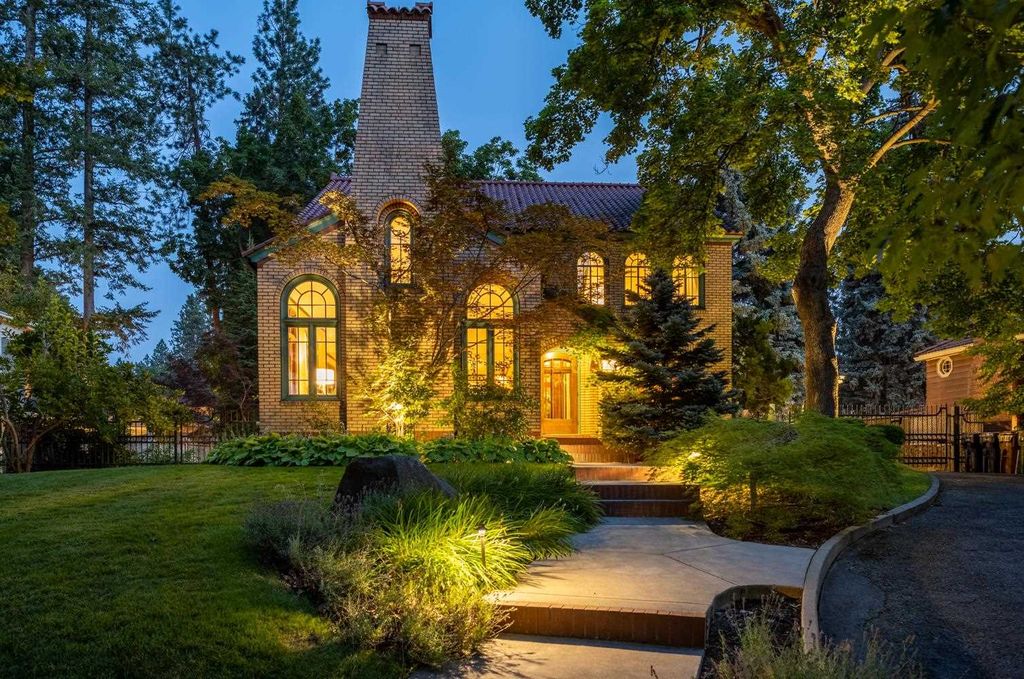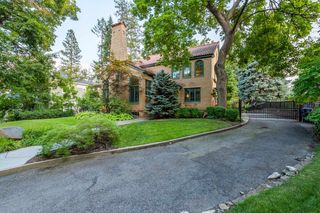


OFF MARKET
722 E Highland Blvd #719
Spokane, WA 99203
Rockwood- 4 Beds
- 5 Baths
- 6,710 sqft (on 0.53 acres)
- 4 Beds
- 5 Baths
- 6,710 sqft (on 0.53 acres)
4 Beds
5 Baths
6,710 sqft
(on 0.53 acres)
Homes for Sale Near 722 E Highland Blvd #719
Skip to last item
- 4 Degrees Real Estate
- Coldwell Banker Tomlinson
- See more homes for sale inSpokaneTake a look
Skip to first item
Local Information
© Google
-- mins to
Commute Destination
Description
This property is no longer available to rent or to buy. This description is from November 21, 2021
Gleaming hardwood flrs throughout the over 5600 square feet in the main house. The living rm; highlighting a classic art deco Tuscan fireplace, multi-paned wood framed arched windows, and arched ceiling is overlooked by the second-floor balcony. Sitting rm off the kitchen. The kitchen includes gas range-oven, stainless French-style refrigerator, stainless dishwasher, and microwave. The office comprises of three walls of wood shelves, cabinets, and windows allowing for natural light. The second-floor primary bedrm includes a three-quarter private bathrm and walk-in wardrobe. An additional full-bathrm and second bedrm. The third level: two additional bedrms and 1 bathrm. The walk-out basement includes powder rm, family rm, laundry rm, and storage. The four plus car stall is located beneath the secondary residence. 1 bedroom two-bathroom secondary residence/guesthouse was built in 2006 and is a fully functional, self-sufficient, and state of the art 1103 square-foot house with a one car garage.
Home Highlights
Parking
Garage
Outdoor
No Info
A/C
Heating & Cooling
HOA
None
Price/Sqft
No Info
Listed
180+ days ago
Home Details for 722 E Highland Blvd #719
Active Status |
|---|
MLS Status: Sold |
Interior Features |
|---|
Interior Details Basement: Finished,Daylight,Rec/Family Area,Walk-Out AccessNumber of Rooms: 4Types of Rooms: Basement, First Floor, Second Floor, Third Floor |
Beds & Baths Number of Bedrooms: 4Number of Bathrooms: 5 |
Dimensions and Layout Living Area: 6710 Square Feet |
Appliances & Utilities Appliances: Free-Standing Range, Gas Range, Refrigerator, Disposal, MicrowaveDisposalLaundry: In BasementMicrowaveRefrigerator |
Heating & Cooling Heating: Gas Hot Air Furnace,Forced Air,See RemarksHas CoolingAir Conditioning: Central Air,See RemarksHas HeatingHeating Fuel: Gas Hot Air Furnace |
Fireplace & Spa Number of Fireplaces: 1Fireplace: Masonry, GasHas a Fireplace |
Windows, Doors, Floors & Walls Window: Skylight(s), Wood Frames, Multi Pane WindowsFlooring: Wood |
Levels, Entrance, & Accessibility Stories: 3Levels: Three StoryFloors: Wood |
View Has a ViewView: Territorial |
Exterior Features |
|---|
Exterior Home Features Roof: TileFencing: Fenced YardOther Structures: Guest House |
Parking & Garage Number of Garage Spaces: 4Number of Covered Spaces: 4GarageParking Spaces: 4Parking: Garage Door Opener,Off Site,See Remarks,Oversized |
Frontage Road Frontage: City StreetRoad Surface Type: Paved |
Property Information |
|---|
Year Built Year Built: 1932 |
Property Type / Style Property Type: ResidentialProperty Subtype: ResidentialArchitecture: Tudor |
Building Construction Materials: Brick, StuccoNot a New ConstructionHas Additional Parcels |
Property Information Parcel Number: 35294.0407Additional Parcels Description: 35294.0412 |
Price & Status |
|---|
Price List Price: $1,800,000 |
Location |
|---|
Direction & Address City: Spokane |
School Information Elementary School: HuttonElementary School District: Spokane Dist 81Jr High / Middle School: SacajaweaHigh School: Lewis & Clark |
Building |
|---|
Building Area Building Area: 6710 Square Meters |
HOA |
|---|
No HOA |
Lot Information |
|---|
Lot Area: 0.53 acres |
Offer |
|---|
Listing Terms: Conventional, Cash |
Compensation |
|---|
Buyer Agency Commission: 3.0Buyer Agency Commission Type: % |
Notes The listing broker’s offer of compensation is made only to participants of the MLS where the listing is filed |
Miscellaneous |
|---|
BasementMls Number: 202121136 |
Additional Information |
|---|
HOA Amenities: Deck,Patio,Hot Water,OtherMlg Can ViewMlg Can Use: IDX |
Last check for updates: about 3 hours ago
Listed by Katie Debill, (509) 251-3013
Windermere Manito, LLC
Source: SMLS, MLS#202121136

Price History for 722 E Highland Blvd #719
| Date | Price | Event | Source |
|---|---|---|---|
| 11/17/2021 | $2,050,500 | Sold | SMLS #202121136 |
| 08/30/2021 | $1,800,000 | Pending | SMLS #202121136 |
| 08/25/2021 | $1,800,000 | Listed For Sale | SMLS #202121136 |
| 06/14/2019 | $1,500,000 | Sold | SMLS #201910367 |
Comparable Sales for 722 E Highland Blvd #719
Address | Distance | Property Type | Sold Price | Sold Date | Bed | Bath | Sqft |
|---|---|---|---|---|---|---|---|
0.03 | Single-Family Home | $2,245,000 | 08/04/23 | 5 | 6 | 6,564 | |
0.17 | Single-Family Home | $1,599,999 | 07/19/23 | 4 | 5 | 5,410 | |
0.24 | Single-Family Home | $1,575,000 | 03/12/24 | 5 | 6 | 6,303 | |
0.14 | Single-Family Home | $1,330,000 | 05/30/23 | 4 | 4 | 3,082 | |
0.34 | Single-Family Home | $1,200,000 | 06/30/23 | 4 | 4 | 4,449 | |
0.45 | Single-Family Home | $1,250,000 | 07/28/23 | 5 | 4 | 6,483 | |
0.35 | Single-Family Home | $1,215,000 | 04/23/24 | 4 | 5 | 3,593 | |
0.18 | Single-Family Home | $936,000 | 07/12/23 | 4 | 3 | 2,985 | |
0.56 | Single-Family Home | $1,850,000 | 12/31/23 | 4 | 3 | 3,200 | |
0.36 | Single-Family Home | $795,000 | 06/28/23 | 5 | 5 | 4,213 |
Assigned Schools
These are the assigned schools for 722 E Highland Blvd #719.
- Hutton Elementary School
- PK-6
- Public
- 551 Students
7/10GreatSchools RatingParent Rating AverageThey refuse to follow my child's IEP. Having an IEP does not mean my child is stupid so yes as the school administrators say my kid is smart but you still need to follow the IEP. Only here because of how the district lines are drawn and this is our assigned school.Parent Review6mo ago - Lewis & Clark High School
- 9-12
- Public
- 1859 Students
7/10GreatSchools RatingParent Rating AverageHad two boys go through LC, terrific academic school. Great athletic programs, but should compete better due to numbers and socioeconomic level. Both boys took numerous AP classes and participated in numerous varsity sports. I’m sorry to say that the principal has two standards of discipline for the students, he has one standard for black students (enabling) and another standard for the rest of students. LC has a very diverse economic and racial enrollment. LC does not have a racial or violence problem, but does have a culture problem. LC also has a very strong alumni support group due to its 100+ years.Parent Review9mo ago - Sacajawea Middle School
- 7-8
- Public
- 845 Students
7/10GreatSchools RatingParent Rating Averageadministration is the worst! wont help kids at all if they need any help and picks on the poor kids, these adults need to get a life and find a job that doesn’t involve children, because all they do is belittle themParent Review1y ago - Check out schools near 722 E Highland Blvd #719.
Check with the applicable school district prior to making a decision based on these schools. Learn more.
Neighborhood Overview
Neighborhood stats provided by third party data sources.
What Locals Say about Rockwood
- Trulia User
- Resident
- 6mo ago
"I’ve lived here for a bit and it’s an extremely friendly area. Lots of folks walking their dog and kids playing. Definitely a nice, quiet neighborhood to raise a family or retire. "
- Darryl J.
- Resident
- 4y ago
"love living here. I enjoy the how close I am to the hospitals, downtown and manitowoc park. This is the perfect area to raise a family."
- Emily D.
- Resident
- 4y ago
"friendly neighborhood with packs of kids always roaming around - I love it! super safe place to live, and little traffic noise."
- Patrick b.
- Resident
- 5y ago
"Friendly streets and great parks! Schools are great and neighbor's get together for block party's!!!"
- Mikecz2012
- Resident
- 5y ago
"Friendly neighbors. Most of us have been here 30+ YEARS! Great for children - Hutton, Sacajawea, & Lewis & Clark schools."
- Dendresen
- Resident
- 6y ago
"I've lived in the Rockwood neighborhood for 8 months. LOVE it! Great neighbors, serene, beautiful area. Perfectly located vis a vis downtown."
- dohawkins
- 11y ago
"Excellent and quite neighborhood, great schools, close to shopping and downtown, and hospitals."
- Steve A.
- 13y ago
"I have admired this very unique property during the years I have lived on the South hill. With a location that is close to downtown activities and many local recreational opportunities it is truly a wonderful place to live."
LGBTQ Local Legal Protections
LGBTQ Local Legal Protections

IDX information is provided exclusively for personal, non-commercial use, and may not be used for any purpose other than to identify prospective properties consumers may be interested in purchasing.
Information is deemed reliable but not guaranteed.
The listing broker’s offer of compensation is made only to participants of the MLS where the listing is filed.
The listing broker’s offer of compensation is made only to participants of the MLS where the listing is filed.
Homes for Rent Near 722 E Highland Blvd #719
Skip to last item
Skip to first item
Off Market Homes Near 722 E Highland Blvd #719
Skip to last item
Skip to first item
722 E Highland Blvd #719, Spokane, WA 99203 is a 4 bedroom, 5 bathroom, 6,710 sqft single-family home built in 1932. 722 E Highland Blvd #719 is located in Rockwood, Spokane. This property is not currently available for sale. 722 E Highland Blvd #719 was last sold on Nov 17, 2021 for $2,050,500 (14% higher than the asking price of $1,800,000). The current Trulia Estimate for 722 E Highland Blvd #719 is $2,201,400.
