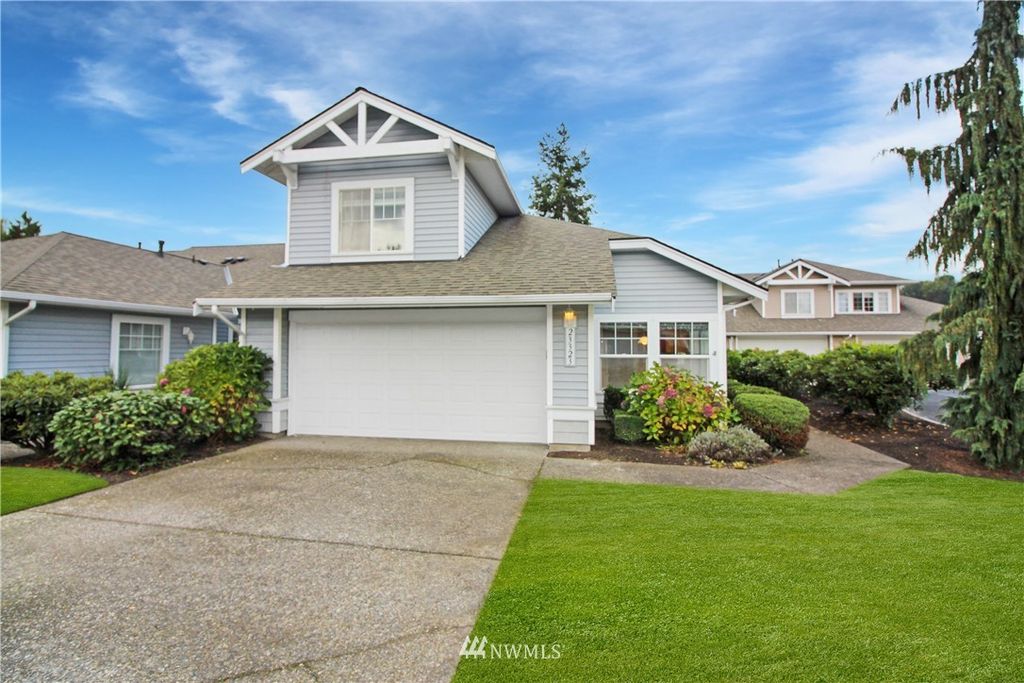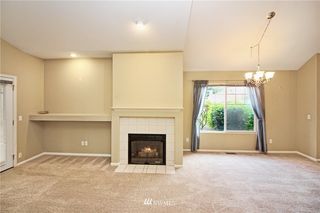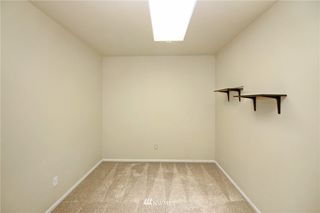


OFF MARKET
Listed by James R. Clifford, Washington Realty Group, (253) 826-7500 . Bought with COMPASS
23323 53rd Avenue S UNIT 7-4
Kent, WA 98032
The Lakes- 2 Beds
- 3 Baths
- 1,514 sqft
- 2 Beds
- 3 Baths
- 1,514 sqft
2 Beds
3 Baths
1,514 sqft
Homes for Sale Near 23323 53rd Avenue S UNIT 7-4
Skip to last item
Skip to first item
Local Information
© Google
-- mins to
Commute Destination
Description
This property is no longer available to rent or to buy. This description is from December 03, 2021
Two bed, two and a half bath condo in a gated community. Yard care is handled by HOA so no need to ever mow again! Two car attached garage. Covered patio that overlooks a private community pond, such a great place to, BBQ or just relax and enjoy! The floor plan includes entry, kitchen, dining area, formal dining room, living room with gas fireplace, master suite with five-piece bath and walk-in closet, half bath, and laundry closet on the main floor. The second story features an open bonus room, one full bathroom, and the second bedroom. Properties like this are going fast so grab your agent and come take a look today.
Home Highlights
Parking
Garage
Outdoor
Patio, Deck
A/C
Heating & Cooling
HOA
$330/Monthly
Price/Sqft
No Info
Listed
180+ days ago
Last check for updates: about 10 hours ago
Listed by James R. Clifford
Washington Realty Group
Jason R. Clifford
SJC Management Group
Bought with: Lisa Lam, COMPASS
Source: NWMLS, MLS#1848871

Home Details for 23323 53rd Avenue S UNIT 7-4
Active Status |
|---|
MLS Status: Sold |
Interior Features |
|---|
Interior Details Number of Rooms: 11Types of Rooms: Entry Hall, Bathroom Half, Bathroom Full, Den Office, Bedroom, Bathroom Three Quarter, Utility Room, Primary Bedroom, Living Room, Kitchen With Eating Space, Dining Room |
Beds & Baths Number of Bedrooms: 2Main Level Bedrooms: 1Number of Bathrooms: 3Number of Bathrooms (full): 1Number of Bathrooms (three quarters): 1Number of Bathrooms (half): 1 |
Dimensions and Layout Living Area: 1514 Square Feet |
Appliances & Utilities Utilities: Electricity Available, Natural Gas Connected, Cable Connected, Common Area MaintenanceAppliances: Dishwasher, Dryer, Microwave, Refrigerator, Stove/Range, Washer, Water Heater: Gas, Water Heater Location: Garage, Cooking - Electric Hookup, Cooking-Electric, Dryer-Electric, Ice MakerDishwasherDryerLaundry: Electric Dryer Hookup,Washer HookupMicrowaveRefrigeratorWasher |
Heating & Cooling Heating: Forced AirAir Conditioning: Forced AirHeating Fuel: Forced Air |
Fireplace & Spa Number of Fireplaces: 1Fireplace: Main Level: 1Has a Fireplace |
Windows, Doors, Floors & Walls Window: Insulated WindowsFlooring: Hardwood, Laminate, Carpet, Wall to Wall Carpet |
Levels, Entrance, & Accessibility Levels: Multi/SplitEntry Location: MainFloors: Hardwood, Laminate, Carpet, Wall To Wall Carpet |
View Has a ViewView: Lake, Territorial |
Exterior Features |
|---|
Exterior Home Features Roof: CompositionPatio / Porch: Balcony/Deck/Patio |
Parking & Garage No CarportHas a GarageParking: Individual Garage |
Frontage WaterfrontWaterfront: Bank-Low, LakeOn Waterfront |
Farm & Range Does Not Include Irrigation Water Rights |
Surface & Elevation Elevation Units: Feet |
Property Information |
|---|
Year Built Year Built: 1996Year Renovated: 1996 |
Property Type / Style Property Type: ResidentialProperty Subtype: TownhouseStructure Type: TownhouseArchitecture: Townhouse |
Building Building Name: Marina Pointe At LakesConstruction Materials: Metal/Vinyl |
Property Information Included in Sale: Dishwasher, Dryer, Microwave, Refrigerator, StoveRange, WasherParcel Number: 5148970230 |
Price & Status |
|---|
Price List Price: $485,000 |
Status Change & Dates Off Market Date: Thu Dec 02 2021Possession Timing: Close Of Escrow |
Media |
|---|
Location |
|---|
Direction & Address City: KentCommunity: Kent |
School Information Elementary School: Neely O Brien ElemJr High / Middle School: Mill Creek Mid SchHigh School: Kent-Meridian HighHigh School District: Kent |
Building |
|---|
Building Area Building Area: 1514 Square Feet |
Community |
|---|
Community Features: Cable TV, Gated, Trail(s)Not Senior CommunityUnits in Building: 150 |
HOA |
|---|
HOA Fee Includes: Cable TV, Common Area Maintenance, Sewer, WaterHOA Phone: 425-747-5900HOA Fee: $330/Monthly |
Listing Info |
|---|
Special Conditions: Standard |
Offer |
|---|
Listing Terms: Cash Out, Conventional, FHA, VA Loan |
Mobile R/V |
|---|
Mobile Home Park Mobile Home Park Mgr Name: Teresa May -MacPherson's Property MgmtMobile Home Park Mgr Phone: 425-747-5900 |
Miscellaneous |
|---|
Mls Number: 1848871Offer Review Date: Mon Oct 25 2021Offer Review: Seller will review offers on Offer Review Date (may review/accept sooner)Water ViewWater View: Lake |
Additional Information |
|---|
Cable TVGatedTrail(s)Mlg Can View |
Price History for 23323 53rd Avenue S UNIT 7-4
| Date | Price | Event | Source |
|---|---|---|---|
| 12/02/2021 | $470,000 | Sold | NWMLS #1848871 |
| 11/04/2021 | $485,000 | Pending | NWMLS #1848871 |
| 10/27/2021 | $485,000 | PendingToActive | NWMLS #1848871 |
| 10/27/2021 | $485,000 | Pending | NWMLS #1848871 |
| 10/20/2021 | $485,000 | Listed For Sale | NWMLS #1848871 |
Comparable Sales for 23323 53rd Avenue S UNIT 7-4
Address | Distance | Property Type | Sold Price | Sold Date | Bed | Bath | Sqft |
|---|---|---|---|---|---|---|---|
0.00 | Townhouse | $440,500 | 07/06/23 | 2 | 2 | 1,197 | |
0.00 | Townhouse | $585,000 | 04/16/24 | 3 | 3 | 1,700 | |
0.00 | Townhouse | $595,000 | 04/17/24 | 3 | 3 | 1,700 | |
0.00 | Townhouse | $625,000 | 02/05/24 | 3 | 3 | 1,700 | |
0.15 | Townhouse | $405,000 | 03/29/24 | 2 | 3 | 1,061 | |
0.13 | Townhouse | $620,000 | 05/23/23 | 3 | 3 | 1,624 | |
0.20 | Townhouse | $499,950 | 02/23/24 | 3 | 3 | 1,394 | |
0.19 | Townhouse | $515,000 | 12/07/23 | 3 | 3 | 1,236 |
Assigned Schools
These are the assigned schools for 23323 53rd Avenue S UNIT 7-4.
- Kent-Meridian High School
- 9-12
- Public
- 2043 Students
3/10GreatSchools RatingParent Rating AverageThe teachers could care less about my kids when they attended. My son was supposed to receive extra help, due to learning disability, and kept getting suspended. No homework was ever assigned to him when he was out. My daughter dropped out, and ended up getting her ged, due to bullying from other students (no one cared or did anything). I finally withdrew my son as I was getting nowhere with the staff and they would also schedule progress meetings to happen when I was at work.Parent Review1y ago - Neely O Brien Elementary School
- K-6
- Public
- 721 Students
3/10GreatSchools RatingParent Rating AverageI was a student teacher in Neely O'Brian Elementary during the 21-22 school year. In my time at this school I saw incredible leadership and communication between staff. The new principle and assistant principle are amazing. They foster a true sense of connection that lends to the feeling that I was in a very supportive family. I've been working in elementary schools for several years and can say that a school's positive atmosphere has to start from the top, which it definitely does at this school.Other Review2y ago - Mill Creek Middle School
- 7-8
- Public
- 850 Students
2/10GreatSchools RatingParent Rating AverageAbsolutely terrible very unsafe and kids are annoyingStudent Review4y ago - Check out schools near 23323 53rd Avenue S UNIT 7-4.
Check with the applicable school district prior to making a decision based on these schools. Learn more.
Neighborhood Overview
Neighborhood stats provided by third party data sources.
What Locals Say about The Lakes
- Stanley A.
- Resident
- 4y ago
"Close to trails and parks. Easy commute utilizing the Sounder Train and Bus system. People are friendly. Windward Cove is a nice quiet community "
- Jessica M.
- Resident
- 5y ago
"I commute to Seattle via the Sounder and it’s only two stops from King Street Station. It’s also not a bad 45 minute to hour drive in the morning."
- Jessica M.
- Resident
- 5y ago
"Easy to get to transit or drive to Seattle if you’re an early bird. Kent Station has neat places to eat or drink at."
- Luciatj t.
- Resident
- 5y ago
"close to I5 and easy commute into the city. it is also close to Kent station and movietheater. in addition close to nice restaurants."
- Luciatj t.
- Resident
- 5y ago
"I have lived in this neighborhood for 3 years. it is very convenient if you want to get to the store or freeway. kent station is a ten minute walk or 2 min drive away. "
- Skykitten
- Resident
- 6y ago
"I’ve lived here since 2005. The community I live in (Marina Pointe) is very nice. However, outside the Lakes community I do not feel very safe."
LGBTQ Local Legal Protections
LGBTQ Local Legal Protections

Listing information is provided by the Northwest Multiple Listing Service (NWMLS). Property information is based on available data that may include MLS information, county records, and other sources. Listings marked with this symbol: provided by Northwest Multiple Listing Service, 2024. All information provided is deemed reliable but is not guaranteed and should be independently verified. All properties are subject to prior sale or withdrawal. © 2024 NWMLS. All rights are reserved. Disclaimer: The information contained in this listing has not been verified by Zillow, Inc. and should be verified by the buyer. Some IDX listings have been excluded from this website.
Homes for Rent Near 23323 53rd Avenue S UNIT 7-4
Skip to last item
Skip to first item
Off Market Homes Near 23323 53rd Avenue S UNIT 7-4
Skip to last item
Skip to first item
23323 53rd Avenue S UNIT 7-4, Kent, WA 98032 is a 2 bedroom, 3 bathroom, 1,514 sqft townhouse built in 1996. 23323 53rd Avenue S UNIT 7-4 is located in The Lakes, Kent. This property is not currently available for sale. 23323 53rd Avenue S UNIT 7-4 was last sold on Dec 2, 2021 for $470,000 (3% lower than the asking price of $485,000). The current Trulia Estimate for 23323 53rd Avenue S UNIT 7-4 is $531,900.
