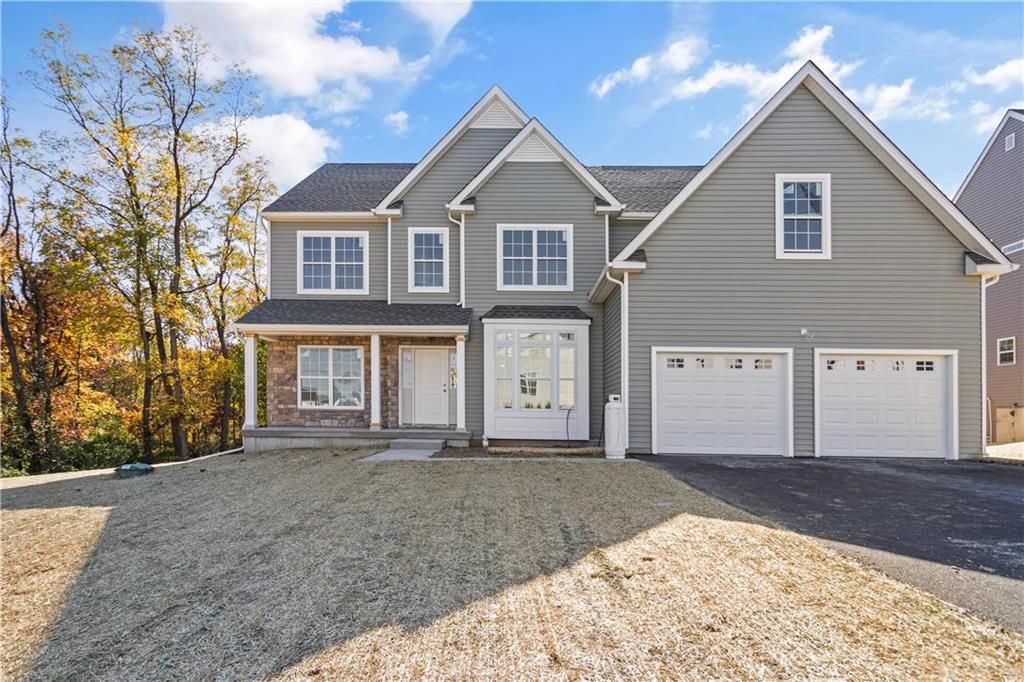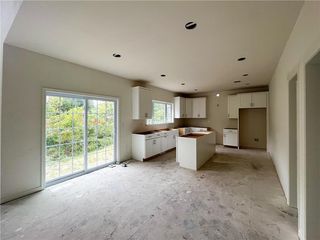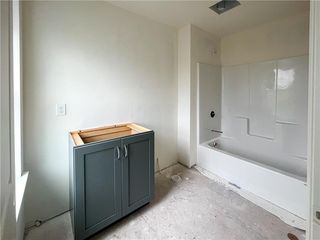


OFF MARKET
4070 Schneck Rd #50
Schnecksville, PA 18078
- 4 Beds
- 4 Baths
- 3,113 sqft (on 4.62 acres)
- 4 Beds
- 4 Baths
- 3,113 sqft (on 4.62 acres)
4 Beds
4 Baths
3,113 sqft
(on 4.62 acres)
Homes for Sale Near 4070 Schneck Rd #50
Skip to last item
- Keller Williams Real Estate
- IronValley RE of Lehigh Valley
- See more homes for sale inSchnecksvilleTake a look
Skip to first item
Local Information
© Google
-- mins to
Commute Destination
Description
This property is no longer available to rent or to buy. This description is from December 19, 2022
READY TO MOVE IN NOVEMBER/DECEMBER 2022! The Breckenridge Grande’s floor plan's front entrance features a charming covered porch. The entire first floor flows from room to room, with a 2 story Great Room, enormous Kitchen, formal Living Room, Dining Room, and Foyer. Tucked away in the corner of the first floor is a private Study and Powder Room that allows for a quiet space if needed. The two-car garage has an additional storage area and leads to a Mudroom. Head up the staircase to the second floor where you’ll find a Owner’s Suite with it’s own sitting area, which adds another potential office space for families with multiple people working from home. Two walk-in closets and a well appointed Owner’s Bath with a 4X6 Shower make the space a true sanctuary. Bedroom #2 has its own private Bathroom. Another two Bedrooms and a 3rd Full Bath conclude the Breckenridge Grande’s fabulous floor plan. 12 Year Warranty
Home Highlights
Parking
Attached Garage
Outdoor
Porch
A/C
Heating & Cooling
HOA
$17/Monthly
Price/Sqft
No Info
Listed
180+ days ago
Home Details for 4070 Schneck Rd #50
Interior Features |
|---|
Interior Details Basement: Daylight,FullNumber of Rooms: 15Types of Rooms: Dining Room, Family Room, Kitchen |
Beds & Baths Number of Bedrooms: 4Number of Bathrooms: 4Number of Bathrooms (full): 3Number of Bathrooms (half): 1 |
Dimensions and Layout Living Area: 3113 Square Feet |
Appliances & Utilities Utilities: CableAppliances: Dishwasher, Disposal, Oven/Range, Microwave, Electric Oven, Gas Oven, Liquid Propane Water HeaterDishwasherDisposalLaundry: Laundry Second,Laundry HookupMicrowave |
Heating & Cooling Heating: Propane Tank Leased,ZonedHas CoolingAir Conditioning: Central Air,ZonedHas HeatingHeating Fuel: Propane Tank Leased |
Fireplace & Spa Fireplace: Family RoomHas a Fireplace |
Gas & Electric Electric: Circuit Breakers, 200 Amp Service |
Windows, Doors, Floors & Walls Window: ScreensFlooring: Hardwood, Laminate, Tile, Carpet |
Levels, Entrance, & Accessibility Stories: 2Floors: Hardwood, Laminate, Tile, Carpet |
View Has a ViewView: Hills, Panoramic |
Exterior Features |
|---|
Exterior Home Features Roof: AsphaltPatio / Porch: Covered Porch, PorchVegetation: Partially Wooded |
Parking & Garage No CarportHas a GarageHas an Attached GarageHas Open ParkingParking Spaces: 2Parking: Off & On Street,Attached,Garage Door Opener |
Frontage Waterfront: StreamRoad Frontage: Public RoadRoad Surface Type: Paved |
Water & Sewer Sewer: Public Sewer |
Finished Area Finished Area (above surface): 3113 Square Feet |
Property Information |
|---|
Year Built Year Built: 2022 |
Property Type / Style Property Type: ResidentialProperty Subtype: Single Family ResidenceArchitecture: Other |
Building Construction Materials: No-Maintenance Trim, Stone Veneer, Vinyl SidingIs a New ConstructionNot Attached PropertyIncludes Home Warranty |
Property Information Condition: Under Construction |
Price & Status |
|---|
Price List Price: $687,900 |
Status Change & Dates Possession Timing: 46-90 Days, Negotiable |
Active Status |
|---|
MLS Status: Sold & Settled |
Location |
|---|
Direction & Address City: North Whitehall TwpCommunity: Ridings at Parkland |
School Information Elementary School District: ParklandJr High / Middle School District: ParklandHigh School District: Parkland |
Building |
|---|
Building Area Building Area: 3113 Square Feet |
HOA |
|---|
Association for this Listing: Lehigh Valley MLSHas an HOAHOA Fee: $200/Annually |
Lot Information |
|---|
Lot Area: 4.622 Acres |
Offer |
|---|
Listing Terms: Cash, Conventional, FHA, VA Loan |
Compensation |
|---|
Buyer Agency Commission: 2.5Buyer Agency Commission Type: % |
Notes The listing broker’s offer of compensation is made only to participants of the MLS where the listing is filed |
Business |
|---|
Business Information Ownership: Fee with HOA |
Miscellaneous |
|---|
BasementMls Number: 696564 |
Last check for updates: about 10 hours ago
Listed by Michael C. Tuskes, (610) 691-6615
Tuskes Realty
Michael C. Tuskes, (610) 691-6615
Tuskes Realty
Bought with: Michael C. Tuskes, (610) 691-6615, Tuskes Realty
Originating MLS: Lehigh Valley MLS
Source: GLVR, MLS#696564

Price History for 4070 Schneck Rd #50
| Date | Price | Event | Source |
|---|---|---|---|
| 12/19/2022 | $675,000 | Sold | GLVR #696564 |
| 10/25/2022 | $687,900 | Pending | GLVR #696564 |
| 07/09/2022 | $687,900 | Listed For Sale | GLVR #696564 |
| 01/31/2022 | $560,900 | ListingRemoved | GLVR #678360 |
| 01/13/2022 | $560,900 | Listed For Sale | GLVR #678360 |
| 12/18/2021 | $550,900 | ListingRemoved | GLVR #678360 |
| 11/13/2021 | $550,900 | PriceChange | GLVR #678360 |
| 09/18/2021 | $600,900 | PriceChange | GLVR #678360 |
| 09/03/2021 | $520,400 | Listed For Sale | GLVR #678360 |
Comparable Sales for 4070 Schneck Rd #50
Address | Distance | Property Type | Sold Price | Sold Date | Bed | Bath | Sqft |
|---|---|---|---|---|---|---|---|
0.00 | Single-Family Home | $589,900 | 09/28/23 | 4 | 3 | 2,746 | |
0.00 | Single-Family Home | $577,900 | 06/30/23 | 4 | 3 | 2,746 | |
0.00 | Single-Family Home | $572,259 | 06/01/23 | 4 | 3 | 2,746 | |
0.14 | Single-Family Home | $600,782 | 12/15/23 | 4 | 4 | 2,797 | |
0.18 | Single-Family Home | $500,000 | 06/15/23 | 4 | 3 | 2,810 | |
0.14 | Single-Family Home | $585,000 | 11/06/23 | 4 | 3 | 2,746 | |
0.16 | Single-Family Home | $545,000 | 06/23/23 | 4 | 3 | 2,746 |
Assigned Schools
These are the assigned schools for 4070 Schneck Rd #50.
- Orefield Middle School
- 6-8
- Public
- 959 Students
7/10GreatSchools RatingParent Rating AverageNot a good school to learn at.Other Review2y ago - Schnecksville School
- K-5
- Public
- 454 Students
7/10GreatSchools RatingParent Rating AverageMy experience has been positive. I transferred my daughter from private to Schnecksville and never had one regret.Parent Review5y ago - Parkland Senior High School
- 9-12
- Public
- 3187 Students
7/10GreatSchools RatingParent Rating AverageAwful experience. They dropped the ball during the start of the pandemic and e learning. The students were expected to teach themselves and teachers weren’t required to provide synchronous learning. When we reached out to administration for help because my son was floundering we were told that it was essentially my child’s fault and no support was offered. It was a constant blame game from admin/most of the teachers were so overworked and overwhelmed that they didn’t offer much support. The school is too large and too concerned about catering to the athletes and higher performing kids that the lower ones get lost in the shuffle. An absolute horrible experience and such a disappointment.Parent Review1y ago - Check out schools near 4070 Schneck Rd #50.
Check with the applicable school district prior to making a decision based on these schools. Learn more.
What Locals Say about Schnecksville
- Bostongirl8986
- Resident
- 3y ago
"Family friendly neighborhood. It’s great for kids to play in and have fun. All of the neighbors are very friendly "
- Bostongirl8986
- Resident
- 3y ago
"In our neighborhood we have Picnics, national night out, trick or treat, and some bbq in our neighborhood and with wonderful friends and neighbors. It’s a great way to hang out and spend time with great people."
- Bethany V.
- Resident
- 4y ago
"As a dog owner I love the neighborhood and the care people show towards dogs when going on walks and the responsibility people take for their dogs "
- Mborland10
- Resident
- 5y ago
"It’s an open friendly environment with little cars making it safe to walk your dog. Houses are spaced apart so neighbors are not going to hear the dogs bark, and every gets to know your dog in the event the dog would ever get out."
- None
- Resident
- 5y ago
"I have lived here for 12 years. The landlord is not a good owner. Lazy with plows in the winter. The roads suck, so many potholes, not enough parking. two small dumpsters for everyone's trash."
LGBTQ Local Legal Protections
LGBTQ Local Legal Protections

IDX information is provided exclusively for personal, non-commercial use, and may not be used for any purpose other than to identify prospective properties consumers may be interested in purchasing.
Information is deemed reliable but not guaranteed.
The listing broker’s offer of compensation is made only to participants of the MLS where the listing is filed.
The listing broker’s offer of compensation is made only to participants of the MLS where the listing is filed.
Homes for Rent Near 4070 Schneck Rd #50
Skip to last item
Skip to first item
Off Market Homes Near 4070 Schneck Rd #50
Skip to last item
- BHHS Fox & Roach Center Valley
- Coldwell Banker Hearthside
- RE/MAX Real Estate-Allentown
- See more homes for sale inSchnecksvilleTake a look
Skip to first item
4070 Schneck Rd #50, Schnecksville, PA 18078 is a 4 bedroom, 4 bathroom, 3,113 sqft single-family home built in 2022. This property is not currently available for sale. 4070 Schneck Rd #50 was last sold on Dec 19, 2022 for $675,000 (2% lower than the asking price of $687,900). The current Trulia Estimate for 4070 Schneck Rd #50 is $777,600.
