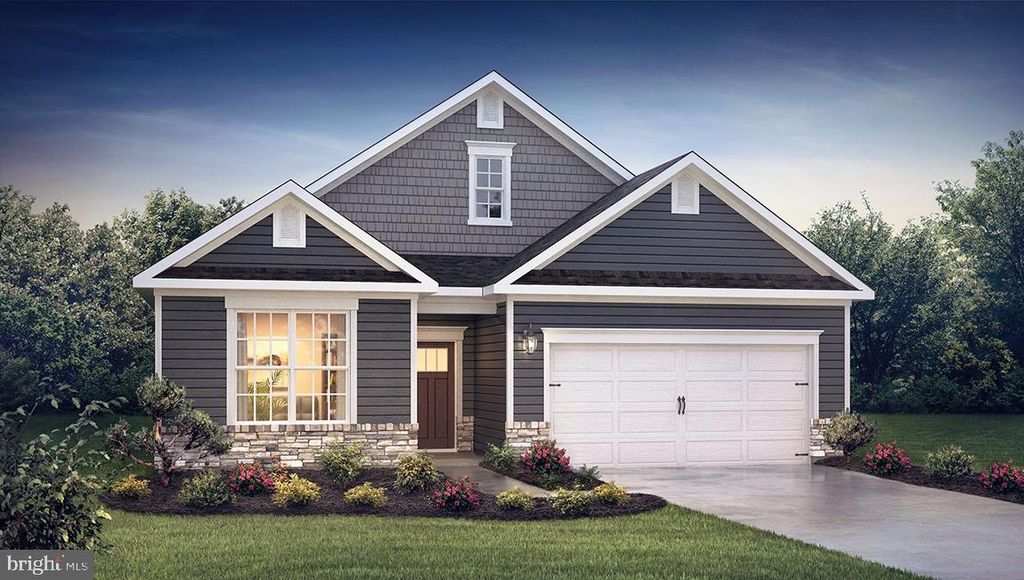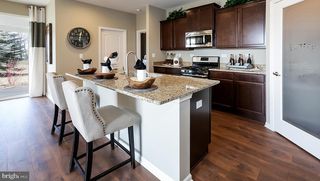


OFF MARKET
8028 Keystone Dr #138
Breinigsville, PA 18031
- 3 Beds
- 3 Baths
- 1,865 sqft
- 3 Beds
- 3 Baths
- 1,865 sqft
3 Beds
3 Baths
1,865 sqft
Homes for Sale Near 8028 Keystone Dr #138
Skip to last item
- D.R. Horton Realty of Pennsylvania
- See more homes for sale inBreinigsvilleTake a look
Skip to first item
Local Information
© Google
-- mins to
Commute Destination
Description
This property is no longer available to rent or to buy. This description is from December 03, 2022
January delivery! Hamilton Walk is Upper Macungie's newest Active Adult community featuring a gorgeous clubhouse, pool, Bocce court, walking trails, and more. The Clifton by D.R. Horton is a stunning new construction, ranch home plan featuring 2,529 square feet of living space, 3 bedrooms, 2 bathrooms, study, 2-car garage and full walkout basement and a finished loft! With a roomy and flexible floor plan, the Clifton is just as inviting as it is functional! The foyer welcomes you in past a large bedroom, full bath and flex room. The kitchen has plenty of counter space and a large modern island that is perfect for prep work, dining and entertaining guests. The kitchen opens to the spacious, open great room to be used however best fits your needs and lifestyle. Tucked behind the kitchen is the owner's suite which features a luxurious bathroom and two large walk-in closets, storage will not be an issue! On the upper level is a spacious bedroom with full bath included for your guest! *Advertised pricing and any current incentives are with the use of builder's preferred lender.
Home Highlights
Parking
2 Car Garage
Outdoor
No Info
A/C
Heating & Cooling
HOA
$185/Monthly
Price/Sqft
No Info
Listed
180+ days ago
Home Details for 8028 Keystone Dr #138
Interior Features |
|---|
Interior Details Basement: Walkout Level,UnfinishedNumber of Rooms: 11 |
Beds & Baths Number of Bedrooms: 3Main Level Bedrooms: 2Number of Bathrooms: 3Number of Bathrooms (full): 3Number of Bathrooms (main level): 2 |
Dimensions and Layout Living Area: 1865 Square Feet |
Appliances & Utilities Utilities: Natural Gas Available, Cable Connected, Phone, Sewer Available, Underground UtilitiesAppliances: Built-In Microwave, Dishwasher, Disposal, Self Cleaning Oven, Oven/Range - Gas, Stainless Steel Appliance(s), Water Heater, Gas Water HeaterDishwasherDisposalLaundry: Main Level |
Heating & Cooling Heating: Forced Air,Natural GasHas CoolingAir Conditioning: Central A/C,ElectricHas HeatingHeating Fuel: Forced Air |
Fireplace & Spa Number of Fireplaces: 1Fireplace: Gas/PropaneHas a Fireplace |
Gas & Electric Electric: 200+ Amp Service |
Windows, Doors, Floors & Walls Window: Energy Efficient, Insulated Windows, Low Emissivity Windows, ScreensFlooring: Carpet, Hardwood, Tile/Brick, Wood Floors |
Levels, Entrance, & Accessibility Stories: 1Levels: OneAccessibility: Doors - Swing In, Doors - Lever Handle(s)Floors: Carpet, Hardwood, Tile Brick, Wood Floors |
Exterior Features |
|---|
Exterior Home Features Roof: Architectural Shingle AsphaltOther Structures: Above GradeExterior: Sidewalks, Underground Lawn SprinklerFoundation: SlabNo Private Pool |
Parking & Garage Number of Garage Spaces: 2Number of Covered Spaces: 2Open Parking Spaces: 2No CarportHas a GarageHas an Attached GarageHas Open ParkingParking Spaces: 4Parking: Garage Faces Front,Garage Door Opener,Attached Garage,Driveway,On Street |
Pool Pool: Community |
Frontage Not on Waterfront |
Water & Sewer Sewer: Public Sewer |
Finished Area Finished Area (above surface): 1865 Square Feet |
Property Information |
|---|
Year Built Year Built: 2021 |
Property Type / Style Property Type: ResidentialProperty Subtype: Single Family ResidenceStructure Type: DetachedArchitecture: Ranch/Rambler |
Building Construction Materials: Stick Built, Vinyl SidingIs a New Construction |
Property Information Condition: ExcellentParcel Number: NO TAX RECORD |
Price & Status |
|---|
Price List Price: $485,825 |
Status Change & Dates Off Market Date: Mon Mar 28 2022Possession Timing: 61-90 Days CD |
Active Status |
|---|
MLS Status: CLOSED |
Location |
|---|
Direction & Address City: BreinigsvilleCommunity: None Available |
School Information Elementary School District: ParklandJr High / Middle School District: ParklandHigh School District: Parkland |
Building |
|---|
Building Details Builder Model: CliftonBuilder Name: D. R. Horton |
Community |
|---|
Community Features: Community Pool Description: Heated, In GroundIs a Senior Community |
HOA |
|---|
HOA Fee Includes: Common Area Maintenance, Maintenance Grounds, Security, Snow Removal, TrashHas an HOAHOA Fee: $185/Monthly |
Listing Info |
|---|
Special Conditions: Real Estate Owned |
Offer |
|---|
Listing Agreement Type: Exclusive Right To SellListing Terms: Cash, Conventional, FHA, VA Loan |
Compensation |
|---|
Buyer Agency Commission: 3Buyer Agency Commission Type: %Sub Agency Commission: 0Sub Agency Commission Type: $Transaction Broker Commission: 0Transaction Broker Commission Type: $ |
Notes The listing broker’s offer of compensation is made only to participants of the MLS where the listing is filed |
Business |
|---|
Business Information Ownership: Fee Simple |
Miscellaneous |
|---|
BasementMls Number: PALH2000063Municipality: UPPER MACUNGIE TWP |
Additional Information |
|---|
HOA Amenities: Bike Trail,Billiard Room,Clubhouse,Fitness Center,Gated,Jogging Path,Picnic Area,Pool - Outdoor,Other,Meeting Room,Party Room |
Last check for updates: about 23 hours ago
Listed by Linda Kirk, (856) 230-3005
D.R. Horton Realty of Pennsylvania
Bought with: Linda Kirk, (856) 230-3005, D.R. Horton Realty of Pennsylvania
Source: Bright MLS, MLS#PALH2000063

Price History for 8028 Keystone Dr #138
| Date | Price | Event | Source |
|---|---|---|---|
| 03/23/2022 | $485,825 | Sold | Bright MLS #PALH2000063 |
| 12/06/2021 | $485,825 | Pending | GLVR #681494 |
| 11/09/2021 | $485,825 | PriceChange | GLVR #681494 |
| 11/02/2021 | $483,825 | PriceChange | GLVR #681494 |
| 10/11/2021 | $476,825 | Listed For Sale | GLVR #681494 |
Comparable Sales for 8028 Keystone Dr #138
Address | Distance | Property Type | Sold Price | Sold Date | Bed | Bath | Sqft |
|---|---|---|---|---|---|---|---|
0.06 | Single-Family Home | $487,990 | 05/30/23 | 3 | 3 | 2,529 | |
0.05 | Single-Family Home | $454,990 | 05/15/23 | 3 | 2 | 1,865 | |
0.03 | Single-Family Home | $449,990 | 07/28/23 | 3 | 2 | 2,015 | |
0.05 | Single-Family Home | $454,990 | 05/15/23 | 3 | 2 | 2,010 | |
0.06 | Single-Family Home | $464,990 | 05/23/23 | 3 | 2 | 1,748 | |
0.10 | Single-Family Home | $459,490 | 10/16/23 | 3 | 2 | 2,015 | |
0.06 | Single-Family Home | $487,490 | 05/30/23 | 3 | 2 | 2,515 | |
0.11 | Single-Family Home | $450,000 | 10/27/23 | 3 | 2 | 2,015 | |
0.06 | Single-Family Home | $499,990 | 04/27/23 | 3 | 2 | 2,515 | |
0.10 | Single-Family Home | $504,289 | 10/24/23 | 3 | 2 | 2,400 |
Assigned Schools
These are the assigned schools for 8028 Keystone Dr #138.
- Springhouse Middle School
- 6-8
- Public
- 1276 Students
9/10GreatSchools RatingParent Rating Averagepoor communication, veru bias, racist . My kid is A plus student yet was not referred to Algebra 1 program , he never received any recognition. he complained that his teacher keep picking on him and few other student from different races. he was asked by his teacher that where his parents are from!!! he told us at the end of school year that he never wanna go back there. aviod this school of ur kid is from a non white race.Parent Review1y ago - Parkland Senior High School
- 9-12
- Public
- 3187 Students
7/10GreatSchools RatingParent Rating AverageAwful experience. They dropped the ball during the start of the pandemic and e learning. The students were expected to teach themselves and teachers weren’t required to provide synchronous learning. When we reached out to administration for help because my son was floundering we were told that it was essentially my child’s fault and no support was offered. It was a constant blame game from admin/most of the teachers were so overworked and overwhelmed that they didn’t offer much support. The school is too large and too concerned about catering to the athletes and higher performing kids that the lower ones get lost in the shuffle. An absolute horrible experience and such a disappointment.Parent Review1y ago - Fred J. Jaindl El School
- K-5
- Public
- 473 Students
8/10GreatSchools RatingParent Rating AverageWe have two children that attend Jaindl and have been so pleased with our experience there. The teachers are very creative and do so much considering the pressure placed on them from the state and federal government. I love the balance in the curriculum. Office staff is fabulous and they have a great principal.Parent Review7y ago - Check out schools near 8028 Keystone Dr #138.
Check with the applicable school district prior to making a decision based on these schools. Learn more.
LGBTQ Local Legal Protections
LGBTQ Local Legal Protections

The data relating to real estate for sale on this website appears in part through the BRIGHT Internet Data Exchange program, a voluntary cooperative exchange of property listing data between licensed real estate brokerage firms, and is provided by BRIGHT through a licensing agreement.
Listing information is from various brokers who participate in the Bright MLS IDX program and not all listings may be visible on the site.
The property information being provided on or through the website is for the personal, non-commercial use of consumers and such information may not be used for any purpose other than to identify prospective properties consumers may be interested in purchasing.
Some properties which appear for sale on the website may no longer be available because they are for instance, under contract, sold or are no longer being offered for sale.
Property information displayed is deemed reliable but is not guaranteed.
Copyright 2024 Bright MLS, Inc. Click here for more information
The listing broker’s offer of compensation is made only to participants of the MLS where the listing is filed.
The listing broker’s offer of compensation is made only to participants of the MLS where the listing is filed.
Homes for Rent Near 8028 Keystone Dr #138
Skip to last item
Skip to first item
Off Market Homes Near 8028 Keystone Dr #138
Skip to last item
Skip to first item
8028 Keystone Dr #138, Breinigsville, PA 18031 is a 3 bedroom, 3 bathroom, 1,865 sqft single-family home built in 2021. This property is not currently available for sale. 8028 Keystone Dr #138 was last sold on Mar 23, 2022 for $485,825 (0% higher than the asking price of $485,825). The current Trulia Estimate for 8028 Keystone Dr #138 is $521,000.
