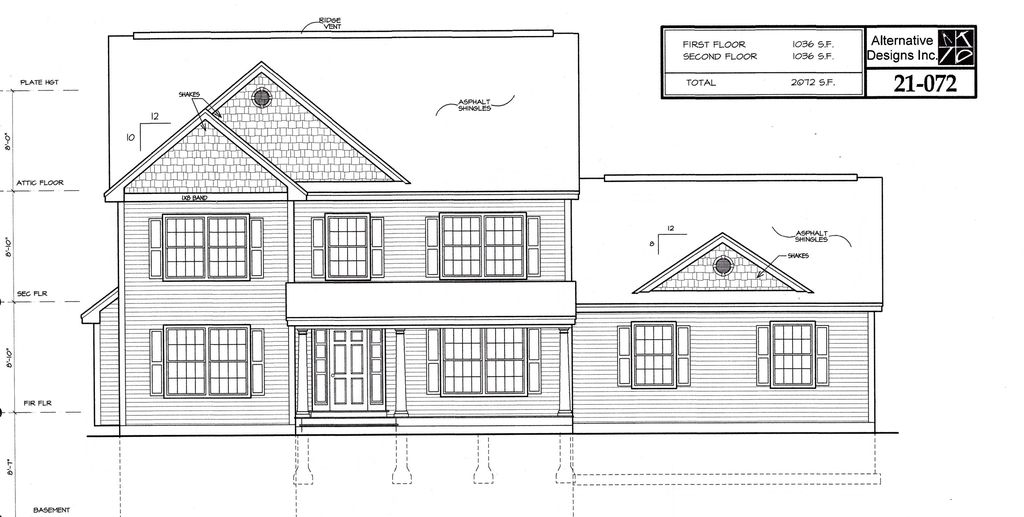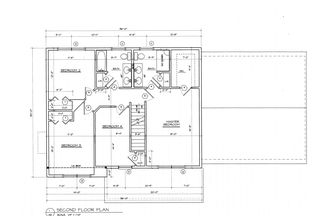


OFF MARKET
Listed by Debra Allen, Allison James Estates and Homes, (866) 238-2097 . Bought with Coldwell Banker LIFESTYLES - Grantham
470 Kearsarge Valley Road Lot 6
Wilmot, NH 03287
- 4 Beds
- 3 Baths
- 2,072 sqft (on 4.89 acres)
- 4 Beds
- 3 Baths
- 2,072 sqft (on 4.89 acres)
4 Beds
3 Baths
2,072 sqft
(on 4.89 acres)
Homes for Sale Near 470 Kearsarge Valley Road Lot 6
Skip to last item
Skip to first item
Local Information
© Google
-- mins to
Commute Destination
Last check for updates: about 22 hours ago
Listed by Debra Allen
Allison James Estates and Homes, (866) 238-2097
Bought with: DeeAnn Shepherd, Coldwell Banker LIFESTYLES - Grantham, (603) 863-4444
Source: PrimeMLS, MLS#4882344

Description
This property is no longer available to rent or to buy. This description is from August 18, 2022
New Construction at Kearsarge Hills! 7 private home sites, don't wait to build your new home. This is the last lot available! This beautiful 4 bedroom, 2.5 bath colonial home offers generous standard features and allowances including Luxury Vinyl Tile Plank flooring through-out the first floor, granite countertops in the kitchen and baths, stainless steel appliances, central A/C and a charming front covered porch to name a few.
Home Highlights
Parking
2 Car Garage
Outdoor
Porch, Deck
A/C
Heating & Cooling
HOA
None
Price/Sqft
No Info
Listed
180+ days ago
Home Details for 470 Kearsarge Valley Road Lot 6
Active Status |
|---|
MLS Status: Closed |
Interior Features |
|---|
Interior Details Basement: Bulkhead,Concrete,Full,Stairs - Interior,Unfinished,Interior Access,Interior EntryNumber of Rooms: 8 |
Beds & Baths Number of Bedrooms: 4Number of Bathrooms: 3Number of Bathrooms (full): 1Number of Bathrooms (three quarters): 1Number of Bathrooms (half): 1 |
Dimensions and Layout Living Area: 2072 Square Feet |
Appliances & Utilities Utilities: Phone, Gas - LP/Bottle, High Speed Intrnt -AvailAppliances: Dishwasher, Microwave, Electric Range, RefrigeratorDishwasherLaundry: Laundry - 1st FloorMicrowaveRefrigerator |
Heating & Cooling Heating: Forced Air,Gas - LP/BottleHas CoolingAir Conditioning: Central AirHas HeatingHeating Fuel: Forced Air |
Gas & Electric Electric: 200+ Amp Service, Circuit Breakers |
Windows, Doors, Floors & Walls Flooring: Carpet, Other, Tile |
Levels, Entrance, & Accessibility Stories: 2Levels: TwoAccessibility: 1st Floor 1/2 Bathroom, 1st Floor Hrd Surfce Flr, Hard Surface Flooring, 1st Floor LaundryFloors: Carpet, Other, Tile |
Security Security: Smoke Detectr-HrdWrdw/Bat |
Exterior Features |
|---|
Exterior Home Features Roof: Shingle Architectural Shingle AsphaltPatio / Porch: Deck, Porch - CoveredFoundation: Concrete Perimeter |
Parking & Garage Number of Garage Spaces: 2No CarportHas a GarageHas an Attached GarageParking: Gravel,Auto Open,Direct Access,Attached |
Frontage Road Frontage: Public, OtherRoad Surface Type: Paved |
Water & Sewer Sewer: Leach Field, Private Sewer, Septic Tank |
Farm & Range Frontage Length: Road frontage: 340 |
Finished Area Finished Area (above surface): 2072 Square Feet |
Property Information |
|---|
Year Built Year Built: 2021 |
Property Type / Style Property Type: ResidentialProperty Subtype: Single Family ResidenceArchitecture: Colonial |
Building Construction Materials: Vinyl Siding, Wood FrameIs a New Construction |
Property Information Usage of Home: Residential |
Price & Status |
|---|
Price List Price: $459,900 |
Location |
|---|
Direction & Address City: Sutton |
School Information Elementary School: Sutton Central SchoolElementary School District: Kearsarge Sch Dst SAU #65Jr High / Middle School: Kearsarge Regional Middle SchJr High / Middle School District: Kearsarge Sch Dst SAU #65High School: Kearsarge Regional HSHigh School District: Kearsarge Sch Dst SAU #65 |
Building |
|---|
Building Area Building Area: 3108 Square Feet |
Lot Information |
|---|
Lot Area: 4.89 Acres |
Documents |
|---|
Disclaimer: The listing broker's offer of compensation is made only to other real estate licensees who are participant members of the NEREN MLS. |
Compensation |
|---|
Buyer Agency Commission: 2Buyer Agency Commission Type: %Sub Agency Commission: 0Sub Agency Commission Type: $ |
Notes The listing broker’s offer of compensation is made only to participants of the MLS where the listing is filed |
Miscellaneous |
|---|
BasementMls Number: 4882344 |
Price History for 470 Kearsarge Valley Road Lot 6
| Date | Price | Event | Source |
|---|---|---|---|
| 08/18/2022 | $470,812 | Sold | PrimeMLS #4882344 |
| 09/14/2021 | $459,900 | Listed For Sale | PrimeMLS #4882344 |
| 05/16/2021 | ListingRemoved | PrimeMLS #4853473 | |
| 04/26/2021 | $449,900 | PriceChange | PrimeMLS #4853473 |
| 04/15/2021 | $444,900 | PriceChange | PrimeMLS #4853473 |
| 04/01/2021 | $439,900 | Listed For Sale | PrimeMLS #4853473 |
Comparable Sales for 470 Kearsarge Valley Road Lot 6
Address | Distance | Property Type | Sold Price | Sold Date | Bed | Bath | Sqft |
|---|---|---|---|---|---|---|---|
0.33 | Single-Family Home | $380,000 | 09/18/23 | 3 | 2 | 1,820 | |
1.75 | Single-Family Home | $535,000 | 09/15/23 | 3 | 3 | 1,844 | |
1.68 | Single-Family Home | $510,000 | 09/15/23 | 3 | 2 | 1,782 | |
2.27 | Single-Family Home | $440,000 | 05/05/23 | 3 | 3 | 2,352 | |
2.16 | Single-Family Home | $475,500 | 12/21/23 | 3 | 2 | 2,058 | |
2.13 | Single-Family Home | $661,000 | 04/19/24 | 3 | 2 | 2,166 | |
2.30 | Single-Family Home | $805,000 | 12/11/23 | 3 | 3 | 3,360 | |
2.34 | Single-Family Home | $675,000 | 10/05/23 | 3 | 3 | 1,997 |
Assigned Schools
These are the assigned schools for 470 Kearsarge Valley Road Lot 6.
- Kearsarge Regional High School
- 9-12
- Public
- 527 Students
6/10GreatSchools RatingParent Rating Averagei dont like it and the kids r badParent Review1y ago - Sutton Central Elementary School
- K-5
- Public
- 88 Students
8/10GreatSchools RatingParent Rating AverageGreat school, well supported by the community. Small class sizes and part of the Kearsarge district that includes New London and other surrounding towns Pune in middle school. Sutton is also home to the middle and high school, and both are well staffed with sports and activities. I would choose this school over higher priced private schools in nearby Concord....Parent Review8y ago - Kearsarge Regional Middle School
- 6-8
- Public
- 394 Students
4/10GreatSchools RatingParent Rating AverageOur two daughters had had a great time here. The teachers are organized, engaged and supportive. The Principal, the principal assistant, and all the admin staff genualy care about the students.Parent Review6mo ago - Check out schools near 470 Kearsarge Valley Road Lot 6.
Check with the applicable school district prior to making a decision based on these schools. Learn more.
What Locals Say about Wilmot
- Jenna M.
- Resident
- 3y ago
"The Farmers market that happens every Saturday from May to September. Also fire house dinners/fundraisers!!! "
LGBTQ Local Legal Protections
LGBTQ Local Legal Protections

Copyright 2024 PrimeMLS, Inc. All rights reserved.
This information is deemed reliable, but not guaranteed. The data relating to real estate displayed on this display comes in part from the IDX Program of PrimeMLS. The information being provided is for consumers’ personal, non-commercial use and may not be used for any purpose other than to identify prospective properties consumers may be interested in purchasing. Data last updated 2024-02-12 14:37:28 PST.
The listing broker’s offer of compensation is made only to participants of the MLS where the listing is filed.
The listing broker’s offer of compensation is made only to participants of the MLS where the listing is filed.
Homes for Rent Near 470 Kearsarge Valley Road Lot 6
Skip to last item
Skip to first item
Off Market Homes Near 470 Kearsarge Valley Road Lot 6
Skip to last item
Skip to first item
470 Kearsarge Valley Road Lot 6, Wilmot, NH 03287 is a 4 bedroom, 3 bathroom, 2,072 sqft single-family home built in 2021. This property is not currently available for sale. 470 Kearsarge Valley Road Lot 6 was last sold on Aug 18, 2022 for $470,812 (2% higher than the asking price of $459,900). The current Trulia Estimate for 470 Kearsarge Valley Road Lot 6 is $572,000.
