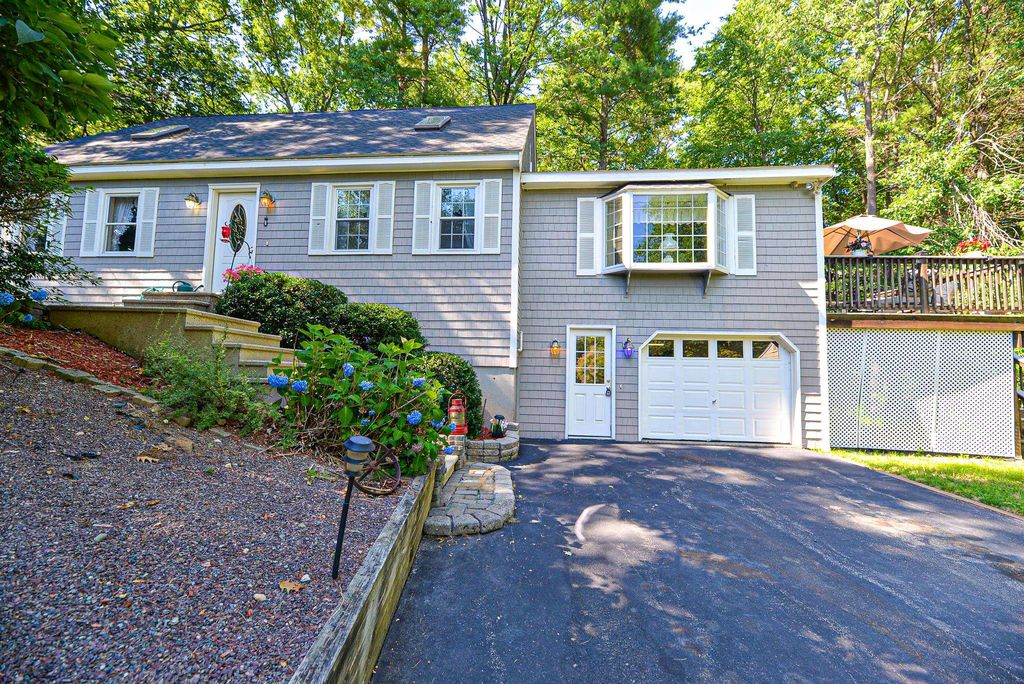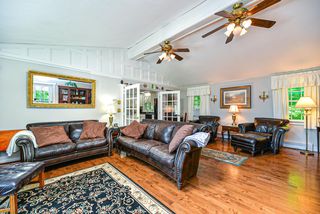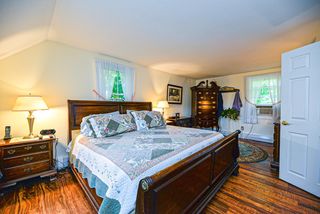


OFF MARKET
Listed by Jessica Hudgins, Coco, Early & Associates/Bridge Realty, (603) 382-2121 . Bought with EXP Realty
171 Main Street
Sandown, NH 03873
- 4 Beds
- 2 Baths
- 2,070 sqft (on 1.20 acres)
- 4 Beds
- 2 Baths
- 2,070 sqft (on 1.20 acres)
4 Beds
2 Baths
2,070 sqft
(on 1.20 acres)
Homes for Sale Near 171 Main Street
Skip to last item
- PrimeMLS, Active
- Ray Autiello, Berkshire Hathaway HomeServices Verani Realty Methuen
- PrimeMLS, Active
- See more homes for sale inSandownTake a look
Skip to first item
Local Information
© Google
-- mins to
Commute Destination
Last check for updates: about 24 hours ago
Listed by Jessica Hudgins
Coco, Early & Associates/Bridge Realty, (603) 382-2121
Bought with: Alessandra Hakme-Silva, EXP Realty, (888) 398-7062
Source: PrimeMLS, MLS#4920426

Description
This property is no longer available to rent or to buy. This description is from October 21, 2022
Welcome to 171 Main St Sandown! Before you even enter this 4-bedroom, 2 bath home, you are greeted by the lush landscaping and hedges that line the paved driveway. This beautifully maintained property has mature Lilac bushes, trees, Hydrangeas and full front lawn that's hidden away from the main road, making it feel like you are on your own little private getaway. The backyard is fully fenced in and could easily turned into your dream scape! Walking through the front door you are welcomed into a formal dining room that leads you into a kitchen filled with natural light and a spacious island for extra prep room! A short trip from the kitchen will lead to a generous sized first floor bedroom, closets and again natural light! Full bathroom and a den as well! The opposite end and through the French doors, boasts a large family room with high ceilings and attention to detail with the custom trim around the room. New flooring, paint and heartfelt touches fill the area. The composite decking makes a comfortable and stress-free outdoor living space, free of constant upkeep. The second floor of the home holds another 3 bedrooms and a second sparkling bathroom! Primary bedroom has an extra cedar closet, and plenty of storage! The two bedrooms on the opposite end of the second floor, have storage, skylights and space. This home has been so loved, with so many personal touches even down to doggy stairs for convenient entrance and exit out the basement and directly into the fenced yard!
Home Highlights
Parking
1 Car Garage
Outdoor
No Info
A/C
Heating & Cooling
HOA
None
Price/Sqft
No Info
Listed
180+ days ago
Home Details for 171 Main Street
Active Status |
|---|
MLS Status: Closed |
Interior Features |
|---|
Interior Details Basement: Concrete,Concrete Floor,Storage Space,Interior Access,Walk-Out AccessNumber of Rooms: 8 |
Beds & Baths Number of Bedrooms: 4Number of Bathrooms: 2Number of Bathrooms (full): 2 |
Dimensions and Layout Living Area: 2070 Square Feet |
Appliances & Utilities Utilities: Cable Available, High Speed Intrnt -AvailAppliances: Dishwasher, Microwave, Electric Range, Stove - ElectricDishwasherLaundry: Laundry Hook-ups,In BasementMicrowave |
Heating & Cooling Heating: Forced Air,Stove - Wood,Oil,WoodHas CoolingAir Conditioning: OtherHas HeatingHeating Fuel: Forced Air |
Gas & Electric Electric: 100 Amp Service |
Windows, Doors, Floors & Walls Window: Drapes, Skylight(s), Window TreatmentsFlooring: Carpet, Hardwood, Laminate, Tile, Vinyl Plank |
Levels, Entrance, & Accessibility Stories: 1.75Levels: 1.75Floors: Carpet, Hardwood, Laminate, Tile, Vinyl Plank |
Exterior Features |
|---|
Exterior Home Features Roof: Shingle AsphaltFencing: Fence - Dog, FullOther Structures: Outbuilding, Shed(s)Foundation: Concrete |
Parking & Garage Number of Garage Spaces: 1No CarportHas a GarageHas an Attached GarageParking: Paved,Under |
Frontage Road Frontage: Public, OtherRoad Surface Type: Paved |
Water & Sewer Sewer: Leach Field - Existing, Septic Design Available, Septic Tank |
Farm & Range Frontage Length: Road frontage: 433 |
Finished Area Finished Area (above surface): 2070 Square Feet |
Property Information |
|---|
Year Built Year Built: 1987 |
Property Type / Style Property Type: ResidentialProperty Subtype: Single Family ResidenceArchitecture: Cape |
Building Construction Materials: Shingle Siding, Wood FrameNot a New Construction |
Property Information Not Included in Sale: Washer, Dryer, Portable A/C Units, Bird Feeders, Lawn Furniture, Lawn Ornaments |
Price & Status |
|---|
Price List Price: $489,000 |
Location |
|---|
Direction & Address City: Sandown |
School Information Elementary School: Sandown North Elem SchElementary School District: Timberlane RegionalJr High / Middle School: Timberlane Regional MiddleJr High / Middle School District: Timberlane RegionalHigh School: Timberlane Regional High SchHigh School District: Timberlane Regional |
Building |
|---|
Building Area Building Area: 3438 Square Feet |
Lot Information |
|---|
Lot Area: 1.2 Acres |
Documents |
|---|
Disclaimer: The listing broker's offer of compensation is made only to other real estate licensees who are participant members of the NEREN MLS. |
Compensation |
|---|
Buyer Agency Commission: 2Buyer Agency Commission Type: % |
Notes The listing broker’s offer of compensation is made only to participants of the MLS where the listing is filed |
Miscellaneous |
|---|
BasementMls Number: 4920426 |
Price History for 171 Main Street
| Date | Price | Event | Source |
|---|---|---|---|
| 10/19/2022 | $489,000 | Sold | PrimeMLS #4920426 |
| 08/22/2022 | $489,000 | PriceChange | PrimeMLS #4920426 |
| 07/13/2022 | $496,500 | Listed For Sale | PrimeMLS #4920426 |
| 07/05/2022 | ListingRemoved | PrimeMLS #4911254 | |
| 05/20/2022 | $499,900 | Listed For Sale | PrimeMLS #4911254 |
| 09/20/2021 | ListingRemoved | PrimeMLS #4870788 | |
| 07/07/2021 | $599,900 | Listed For Sale | PrimeMLS #4870788 |
Property Taxes and Assessment
| Year | 2022 |
|---|---|
| Tax | $7,856 |
| Assessment | $276,900 |
Home facts updated by county records
Comparable Sales for 171 Main Street
Address | Distance | Property Type | Sold Price | Sold Date | Bed | Bath | Sqft |
|---|---|---|---|---|---|---|---|
0.66 | Single-Family Home | $550,000 | 06/16/23 | 3 | 2 | 2,192 | |
0.48 | Single-Family Home | $399,900 | 08/15/23 | 3 | 1 | 1,776 | |
0.84 | Single-Family Home | $400,000 | 10/30/23 | 3 | 2 | 1,954 | |
0.74 | Single-Family Home | $476,000 | 06/26/23 | 2 | 2 | 1,560 | |
1.06 | Single-Family Home | $550,000 | 05/01/23 | 3 | 2 | 1,686 | |
0.86 | Single-Family Home | $460,000 | 12/07/23 | 3 | 1 | 1,325 | |
0.96 | Single-Family Home | $630,000 | 04/16/24 | 3 | 3 | 2,309 | |
0.88 | Single-Family Home | $715,000 | 10/25/23 | 3 | 3 | 2,312 | |
1.21 | Single-Family Home | $528,000 | 01/22/24 | 3 | 2 | 1,686 |
Assigned Schools
These are the assigned schools for 171 Main Street.
- Timberlane Regional High School
- 9-12
- Public
- 1047 Students
5/10GreatSchools RatingParent Rating AverageTimberlane has produced quality students that have attended top universities and has the top music and wrestling program in the state. If you are a parent and you take an interest in your students education, hold them accountable, help them find resources to overcome challenges.. Timberlane provides the foundation for success. It is ridiculous that anyone would give a low score to this school, shows that they are not taking responsibility for their child.Parent Review3y ago - Timberlane Regional Middle School
- 6-8
- Public
- 776 Students
5/10GreatSchools RatingParent Rating AverageAs a parent I think this school is wonderful. My son had many wonderful teachers and the administration is great! They prepare their students for high school and keep parents very informed.Other Review7y ago - Sandown North Elementary School
- 1-5
- Public
- 307 Students
5/10GreatSchools RatingParent Rating AverageOur school is it's own little community that the children adore. Our kids love going to this school each and everyday and it has some of the best teachers I have ever known.Parent Review10y ago - Sandown Central School
- PK-K
- Public
- 122 Students
N/AGreatSchools RatingParent Rating AverageThe school is very good. The teacher that my son has is very good. He encourages children to learn and think at the same time. They discuss history and current events which makes it more relevant for themParent Review13y ago - Check out schools near 171 Main Street.
Check with the applicable school district prior to making a decision based on these schools. Learn more.
What Locals Say about Sandown
- John C.
- Resident
- 4y ago
"In the Stoneford neighborhood, all the streets are dead ends except for the main road in and out. Speed limit is 20, so it’s a good area for walking dogs and kids playing and riding bikes. Lots of families here."
LGBTQ Local Legal Protections
LGBTQ Local Legal Protections

Copyright 2024 PrimeMLS, Inc. All rights reserved.
This information is deemed reliable, but not guaranteed. The data relating to real estate displayed on this display comes in part from the IDX Program of PrimeMLS. The information being provided is for consumers’ personal, non-commercial use and may not be used for any purpose other than to identify prospective properties consumers may be interested in purchasing. Data last updated 2024-02-12 14:37:28 PST.
The listing broker’s offer of compensation is made only to participants of the MLS where the listing is filed.
The listing broker’s offer of compensation is made only to participants of the MLS where the listing is filed.
Homes for Rent Near 171 Main Street
Skip to last item
Skip to first item
Off Market Homes Near 171 Main Street
Skip to last item
- Daniel M. Mendonca, Berkshire Hathaway HomeServices Verani Realty Salem
- See more homes for sale inSandownTake a look
Skip to first item
171 Main Street, Sandown, NH 03873 is a 4 bedroom, 2 bathroom, 2,070 sqft single-family home built in 1987. This property is not currently available for sale. 171 Main Street was last sold on Oct 19, 2022 for $489,000 (0% higher than the asking price of $489,000). The current Trulia Estimate for 171 Main Street is $565,900.
