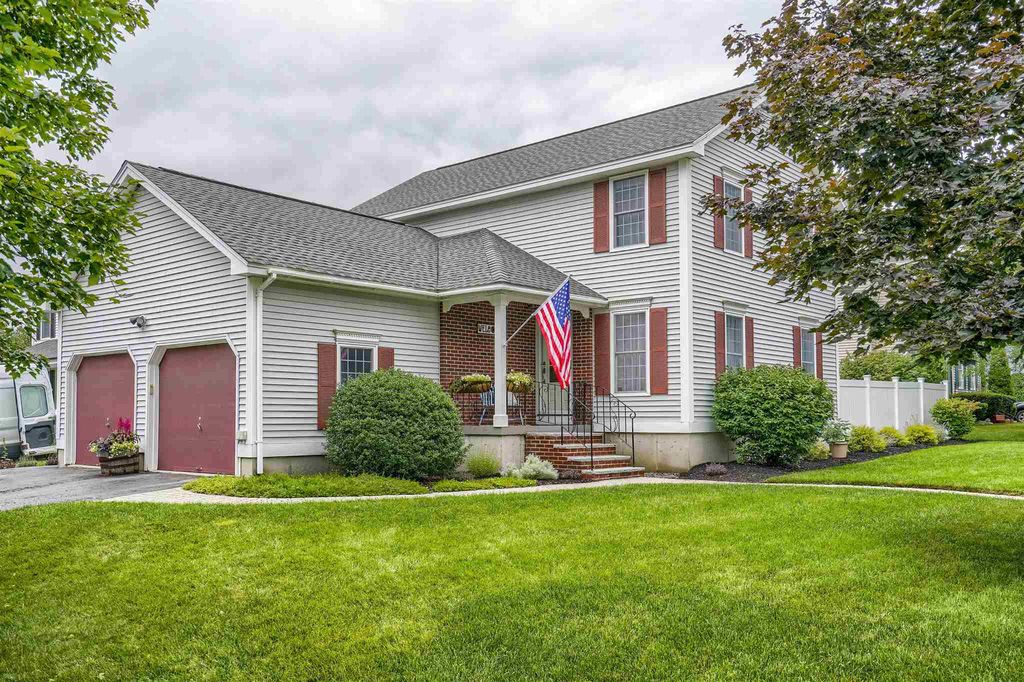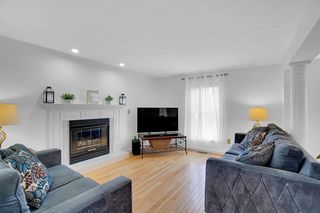


OFF MARKET
Listed by Debbie Tringali, Keller Williams Gateway Realty/Salem, (603) 912-5470 . Bought with Return Realty Group, Inc
121 Ashmere Drive
Manchester, NH 03109
Southeast Manchester- 3 Beds
- 2 Baths
- 1,764 sqft
- 3 Beds
- 2 Baths
- 1,764 sqft
3 Beds
2 Baths
1,764 sqft
Homes for Sale Near 121 Ashmere Drive
Skip to last item
- PrimeMLS, Active
- PrimeMLS, Active
- PrimeMLS, Active
- See more homes for sale inManchesterTake a look
Skip to first item
Local Information
© Google
-- mins to
Commute Destination
Last check for updates: 1 day ago
Listed by Debbie Tringali
Keller Williams Gateway Realty/Salem, (603) 912-5470
Bought with: Colleen Eddy, Return Realty Group, Inc, (781) 913-6254
Source: PrimeMLS, MLS#4873647

Description
This property is no longer available to rent or to buy. This description is from August 31, 2021
Sought after Rosecliff subdivision is where you'll find this beautiful Colonial amidst a manicured lawn studded with stately trees + flowering shrubs. Step inside + enjoy the simple elegance of the rooms flowing in an open floor plan - perfect for entertaining. Updated kitchen offers SS appliances, tiled backsplash, a breakfast nook, plenty of counter space and opens to the formal dining area overlooking back yard. Sit and relax in comfort in the spacious living room featuring a beautiful gas fireplace. Hardwood + tile flooring along with a half bath for guests complete 1st flr. Upstairs you'll find a large mstr B/R w/walk-in closet, 2 other B/R's and a full bath. In the lower lever, there is a finished room + a large unfinished storage area. Other features: fenced-in-yard, irrigation, new composite deck, new granite porch steps, oversized shed, freshly painted 1st flr and 2 car garage. Desirable location just minutes to shopping, schools + rte 93. Showings begin Friday, 7/23. Open house Sat + Sun 12-2.
Home Highlights
Parking
Garage
Outdoor
Porch, Deck
A/C
Heating & Cooling
HOA
None
Price/Sqft
No Info
Listed
180+ days ago
Home Details for 121 Ashmere Drive
Active Status |
|---|
MLS Status: Closed |
Interior Features |
|---|
Interior Details Basement: Bulkhead,Concrete Floor,Full,Partially Finished,Stairs - Interior,Storage Space,Interior Access,Interior EntryNumber of Rooms: 6 |
Beds & Baths Number of Bedrooms: 3Number of Bathrooms: 2Number of Bathrooms (full): 1Number of Bathrooms (half): 1 |
Dimensions and Layout Living Area: 1764 Square Feet |
Appliances & Utilities Utilities: CableAppliances: Dishwasher, Dryer, Refrigerator, WasherDishwasherDryerRefrigeratorWasher |
Heating & Cooling Heating: Forced Air,Natural GasHas CoolingAir Conditioning: Central AirHas HeatingHeating Fuel: Forced Air |
Fireplace & Spa Fireplace: GasHas a Fireplace |
Gas & Electric Electric: Circuit Breakers |
Windows, Doors, Floors & Walls Flooring: Carpet, Hardwood, Tile |
Levels, Entrance, & Accessibility Stories: 2Levels: TwoFloors: Carpet, Hardwood, Tile |
Security Security: Security System, Smoke Detector(s) |
Exterior Features |
|---|
Exterior Home Features Roof: Shingle AsphaltPatio / Porch: Deck, Porch - CoveredFencing: PartialOther Structures: Shed(s)Foundation: Concrete |
Parking & Garage Number of Garage Spaces: 2Has a CarportHas a GarageParking: Paved,Auto Open,Direct Access,Carport |
Frontage Road Frontage: Public, OtherRoad Surface Type: Paved |
Water & Sewer Sewer: Community, Public Sewer |
Farm & Range Frontage Length: Road frontage: 121 |
Surface & Elevation Topography: Level |
Finished Area Finished Area (above surface): 1632 Square Feet |
Property Information |
|---|
Year Built Year Built: 1995 |
Property Type / Style Property Type: ResidentialProperty Subtype: Single Family ResidenceArchitecture: Colonial |
Building Construction Materials: Vinyl Siding, Wood FrameNot a New Construction |
Price & Status |
|---|
Price List Price: $410,000 |
Media |
|---|
Location |
|---|
Direction & Address City: Manchester |
School Information Elementary School: Green Acres Elementary SchoolElementary School District: Manchester School DistrictJr High / Middle School: McLaughlin Middle SchoolJr High / Middle School District: Manchester School DistrictHigh School: Manchester Memorial High SchHigh School District: Manchester School District |
Building |
|---|
Building Area Building Area: 2580 Square Feet |
Lot Information |
|---|
Lot Area: 8276.4 sqft |
Miscellaneous |
|---|
BasementMls Number: 4873647 |
Price History for 121 Ashmere Drive
| Date | Price | Event | Source |
|---|---|---|---|
| 08/31/2021 | $432,000 | Sold | PrimeMLS #4873647 |
| 07/29/2021 | $410,000 | Contingent | PrimeMLS #4873647 |
| 07/22/2021 | $410,000 | Listed For Sale | PrimeMLS #4873647 |
| 06/30/2017 | $302,000 | Sold | PrimeMLS #4632910 |
| 05/17/2017 | $295,000 | Pending | Agent Provided |
| 05/11/2017 | $295,000 | Listed For Sale | Agent Provided |
| 05/30/2013 | $247,000 | Sold | N/A |
| 03/02/2013 | $249,900 | Listed For Sale | Agent Provided |
| 05/31/2002 | $237,900 | Sold | N/A |
Property Taxes and Assessment
| Year | 2022 |
|---|---|
| Tax | $6,608 |
| Assessment | $362,300 |
Home facts updated by county records
Comparable Sales for 121 Ashmere Drive
Address | Distance | Property Type | Sold Price | Sold Date | Bed | Bath | Sqft |
|---|---|---|---|---|---|---|---|
0.01 | Single-Family Home | $465,000 | 12/01/23 | 3 | 2 | 1,728 | |
0.17 | Single-Family Home | $517,150 | 07/06/23 | 3 | 2 | 1,632 | |
0.20 | Single-Family Home | $465,000 | 11/03/23 | 3 | 2 | 2,087 | |
0.28 | Single-Family Home | $460,000 | 06/07/23 | 3 | 2 | 1,632 | |
0.26 | Single-Family Home | $550,000 | 02/07/24 | 3 | 2 | 1,797 | |
0.20 | Single-Family Home | $530,000 | 09/29/23 | 3 | 2 | 1,536 | |
0.31 | Single-Family Home | $565,000 | 08/04/23 | 3 | 2 | 1,954 | |
0.15 | Single-Family Home | $540,000 | 07/31/23 | 3 | 2 | 2,383 | |
0.28 | Single-Family Home | $530,000 | 11/21/23 | 3 | 2 | 1,728 | |
0.19 | Single-Family Home | $531,000 | 08/12/23 | 3 | 3 | 2,616 |
Assigned Schools
These are the assigned schools for 121 Ashmere Drive.
- Green Acres School
- PK-5
- Public
- 443 Students
5/10GreatSchools RatingParent Rating AverageGreat school for my children! I am so excited that they are attending!Parent Review4y ago - Manchester Memorial High School
- 9-12
- Public
- 1362 Students
2/10GreatSchools RatingParent Rating AverageMemorial is a pretty great place to go to school. They offer many clubs, rigorous courses and has a welcoming environment. The teachers are kind and more than willing to help students when they don't understand something. Several students have graduated from Memorial High School and gone on to elite institutions in search of higher education, like Dartmouth or Johns Hopkins. The rating of Memorial on this website needs some SERIOUS adjustment.Student Review1y ago - Henry J. Mclaughlin Middle School
- 6-8
- Public
- 711 Students
2/10GreatSchools RatingParent Rating AverageMy kids love their school. That's the most important!Parent Review4y ago - Manchester School Of Technology (High School)
- 9-12
- Public
- 383 Students
2/10GreatSchools RatingParent Rating AverageI would rate this school 10 out of 10Student Review4y ago - Check out schools near 121 Ashmere Drive.
Check with the applicable school district prior to making a decision based on these schools. Learn more.
Neighborhood Overview
Neighborhood stats provided by third party data sources.
What Locals Say about Southeast Manchester
- Nicolette B.
- Resident
- 5y ago
"Lived here forever and my neighbors are so kind and always love to lend a helping hand no matter when"
- tc_charlie
- 12y ago
"Quiet streets, friendly neighbors, well kept up neighborhood."
- Am
- 13y ago
"Bodwell Road is a very busy road and they drive fast on this road. The building is not sound proof so you can HEAR everything and everyone in and around the building. Kids are allowed to play in the parking area and weave in out of the parked cars. "
LGBTQ Local Legal Protections
LGBTQ Local Legal Protections

Copyright 2024 PrimeMLS, Inc. All rights reserved.
This information is deemed reliable, but not guaranteed. The data relating to real estate displayed on this display comes in part from the IDX Program of PrimeMLS. The information being provided is for consumers’ personal, non-commercial use and may not be used for any purpose other than to identify prospective properties consumers may be interested in purchasing. Data last updated 2024-02-12 14:37:28 PST.
The listing broker’s offer of compensation is made only to participants of the MLS where the listing is filed.
The listing broker’s offer of compensation is made only to participants of the MLS where the listing is filed.
Homes for Rent Near 121 Ashmere Drive
Skip to last item
Skip to first item
Off Market Homes Near 121 Ashmere Drive
Skip to last item
Skip to first item
121 Ashmere Drive, Manchester, NH 03109 is a 3 bedroom, 2 bathroom, 1,764 sqft single-family home built in 1995. 121 Ashmere Drive is located in Southeast Manchester, Manchester. This property is not currently available for sale. 121 Ashmere Drive was last sold on Aug 31, 2021 for $432,000 (5% higher than the asking price of $410,000). The current Trulia Estimate for 121 Ashmere Drive is $547,500.
