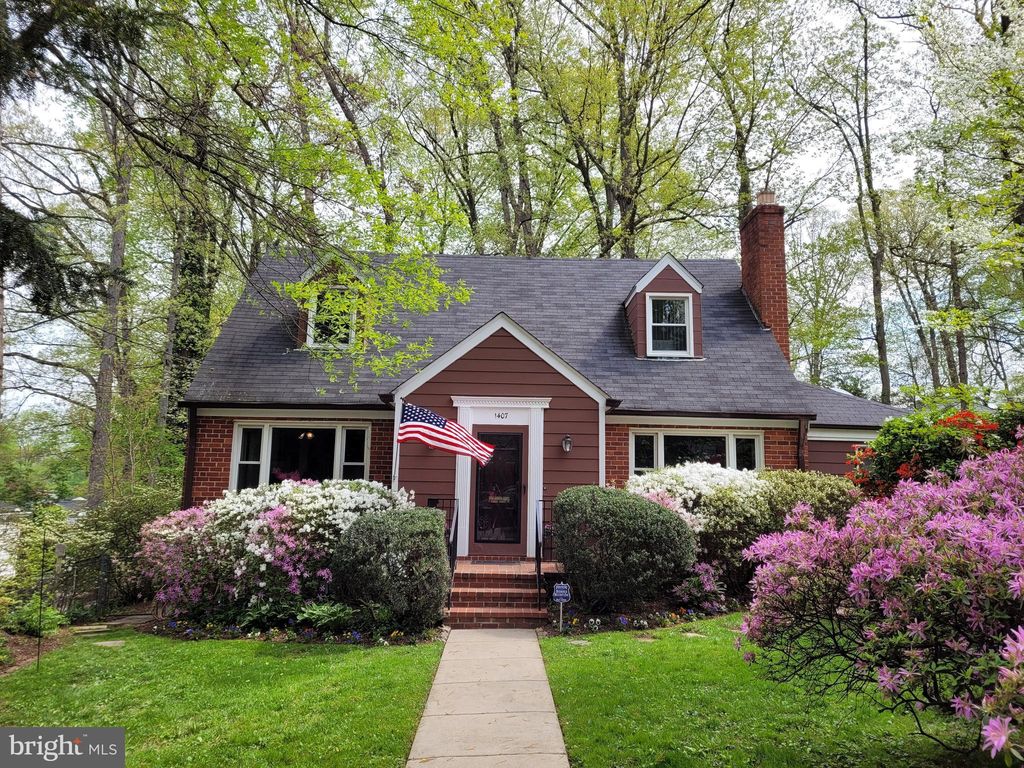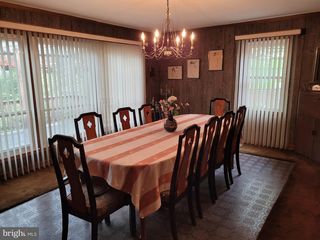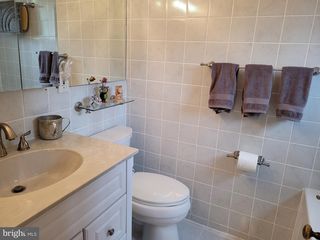


OFF MARKET
1407 Red Oak Dr
Silver Spring, MD 20910
Woodside Forest- 4 Beds
- 4 Baths
- 2,701 sqft
- 4 Beds
- 4 Baths
- 2,701 sqft
4 Beds
4 Baths
2,701 sqft
Homes for Sale Near 1407 Red Oak Dr
Skip to last item
- Long & Foster Real Estate, Inc.
- See more homes for sale inSilver SpringTake a look
Skip to first item
Local Information
© Google
-- mins to
Commute Destination
Description
This property is no longer available to rent or to buy. This description is from September 02, 2021
**OPEN SUNDAY 5/2 1-2:30** Rarely available enlarged 4 bedroom 3.5 bath brick cape cod in Woodside Forest. Beautifully landscaped with wrap around screened porch, deck with pergola and built-in gas grill overlooking fenced yard. Entrance vestibule with 2 coat closets, large living room with wood burning fireplace , recessed lighting, dining room with built-in breakfront with wet bar with picturesque view of the yard, 1st floor library with beamed ceiling, sky light and built ins , 1st floor den, 1st floor laundry with Maytag appliances. Amazing kitchen with Kitchen aid appliances, new built in fridge, 2 dishwashers, 2 self cleaning electric convection ovens, 5 burner gas stove, 2 stainless steel sinks with Insinkerator disposals, instant hot water dispenser, under counter lighting, granite, wood floors and spotlights. 1st floor full bath with walk-in shower, custom vanity, linen closet and built in medicine cabinet. 2nd floor has 4 bedrooms 2 bathrooms. Master suite with custom built in furniture, walk in Closet Stretcher closet, Jacuzzi, laundry chute. Basement with playroom, family room, half bath, new carpeting and flooring many built-ins and storage. Walking distance to 2 Metro stations and shopping.
Home Highlights
Parking
Open Parking
Outdoor
Porch, Deck
A/C
Heating & Cooling
HOA
None
Price/Sqft
No Info
Listed
180+ days ago
Home Details for 1407 Red Oak Dr
Interior Features |
|---|
Interior Details Basement: FinishedNumber of Rooms: 1Types of Rooms: Basement |
Beds & Baths Number of Bedrooms: 4Number of Bathrooms: 4Number of Bathrooms (full): 3Number of Bathrooms (half): 1Number of Bathrooms (main level): 1 |
Dimensions and Layout Living Area: 2701 Square Feet |
Appliances & Utilities Appliances: Refrigerator, Stove, Dishwasher, Disposal, Dryer, Washer, Stainless Steel Appliance(s), Cooktop, Instant Hot Water, Microwave, Oven - Wall, Oven, Oven/Range - Electric, Gas Water HeaterDishwasherDisposalDryerLaundry: Main LevelMicrowaveRefrigeratorWasher |
Heating & Cooling Heating: Forced Air,Natural GasHas CoolingAir Conditioning: Central A/C,ElectricHas HeatingHeating Fuel: Forced Air |
Fireplace & Spa Number of Fireplaces: 1Fireplace: Wood BurningSpa: BathHas a FireplaceHas a Spa |
Windows, Doors, Floors & Walls Window: Double Pane Windows, Skylight(s), Window TreatmentsFlooring: Hardwood, Ceramic Tile, Carpet, Wood Floors |
Levels, Entrance, & Accessibility Stories: 3Levels: ThreeAccessibility: OtherFloors: Hardwood, Ceramic Tile, Carpet, Wood Floors |
Security Security: Monitored, Security System, Smoke Detector(s) |
Exterior Features |
|---|
Exterior Home Features Roof: Asphalt ShinglePatio / Porch: Deck, Screened, Porch, Wrap AroundFencing: Chain LinkOther Structures: Above Grade, Below GradeExterior: Barbecue, LightingNo Private Pool |
Parking & Garage No CarportNo GarageNo Attached GarageHas Open ParkingParking: Concrete Driveway,Driveway |
Pool Pool: None |
Frontage Not on Waterfront |
Water & Sewer Sewer: Public Sewer |
Finished Area Finished Area (above surface): 2251 Square FeetFinished Area (below surface): 450 Square Feet |
Property Information |
|---|
Year Built Year Built: 1950 |
Property Type / Style Property Type: ResidentialProperty Subtype: Single Family ResidenceStructure Type: DetachedArchitecture: Cape Cod |
Building Construction Materials: BrickNot a New Construction |
Property Information Condition: Very GoodParcel Number: 161301426854 |
Price & Status |
|---|
Price List Price: $925,000 |
Status Change & Dates Off Market Date: Thu Sep 02 2021Possession Timing: Negotiable |
Active Status |
|---|
MLS Status: CLOSED |
Location |
|---|
Direction & Address City: Silver SpringCommunity: Woodside Forest |
School Information Elementary School District: Montgomery County Public SchoolsJr High / Middle School District: Montgomery County Public SchoolsHigh School District: Montgomery County Public Schools |
Community |
|---|
Not Senior Community |
HOA |
|---|
No HOA |
Lot Information |
|---|
Lot Area: 9025 sqft |
Listing Info |
|---|
Special Conditions: Standard |
Offer |
|---|
Listing Agreement Type: Exclusive Right To Sell |
Compensation |
|---|
Buyer Agency Commission: 2.25Buyer Agency Commission Type: %Sub Agency Commission: 2.25Sub Agency Commission Type: % Of Gross |
Notes The listing broker’s offer of compensation is made only to participants of the MLS where the listing is filed |
Business |
|---|
Business Information Ownership: Fee Simple |
Miscellaneous |
|---|
BasementMls Number: MDMC754144 |
Last check for updates: about 23 hours ago
Listed by Debbie Finkelstein, (443) 831-3495
RE/MAX Premier Associates
Bought with: Tamar Nicolson, (240) 350-4060, EXP Realty, LLC
Source: Bright MLS, MLS#MDMC754144

Price History for 1407 Red Oak Dr
| Date | Price | Event | Source |
|---|---|---|---|
| 08/20/2021 | $925,000 | Sold | Bright MLS #MDMC754144 |
| 05/07/2021 | $925,000 | Pending | Bright MLS #MDMC754144 |
| 04/30/2021 | $925,000 | Listed For Sale | Bright MLS #MDMC754144 |
Property Taxes and Assessment
| Year | 2023 |
|---|---|
| Tax | $9,142 |
| Assessment | $793,433 |
Home facts updated by county records
Comparable Sales for 1407 Red Oak Dr
Address | Distance | Property Type | Sold Price | Sold Date | Bed | Bath | Sqft |
|---|---|---|---|---|---|---|---|
0.14 | Single-Family Home | $985,000 | 10/30/23 | 4 | 4 | 2,380 | |
0.18 | Single-Family Home | $1,100,000 | 06/30/23 | 4 | 4 | 2,550 | |
0.15 | Single-Family Home | $955,000 | 10/13/23 | 5 | 3 | 3,048 | |
0.22 | Single-Family Home | $1,120,000 | 06/06/23 | 4 | 3 | 2,288 | |
0.20 | Single-Family Home | $880,000 | 05/18/23 | 4 | 3 | 2,896 | |
0.35 | Single-Family Home | $978,000 | 02/09/24 | 4 | 3 | 2,482 | |
0.31 | Single-Family Home | $890,000 | 12/12/23 | 5 | 3 | 2,641 | |
0.26 | Single-Family Home | $990,000 | 11/09/23 | 3 | 3 | 2,190 | |
0.28 | Single-Family Home | $875,000 | 11/10/23 | 4 | 2 | 2,559 | |
0.30 | Single-Family Home | $1,019,000 | 07/28/23 | 5 | 4 | 3,252 |
Assigned Schools
These are the assigned schools for 1407 Red Oak Dr.
- Albert Einstein High School
- 9-12
- Public
- 1921 Students
7/10GreatSchools RatingParent Rating AverageAEHS has exceeded our expectations for a public high school in Montgomery County. Such a supportive learning environment with many opportunities for challenge. Lots of AP and IB courses and dedicated faculty teaching students coming from varying socio-economic backgrounds. Environment breeds free-thinking, respectful and compassionate individuals who recognize the importance and value of diversity in society and possess the skills to create change. Wonderful experience!Parent Review2y ago - John F. Kennedy High School
- 9-12
- Public
- 1788 Students
4/10GreatSchools RatingParent Rating AverageI currently attend Kennedy as a Junior. This school would be way greater than it is if it weren't for the individual students themselves. Teachers here actually care about what they do, it's just that some students don't try. There are amazing things in this school like the IB programs, AP classes, Health Professions, Teacher Academy, Broadcasting, and NJROTC. All of these programs are open to anyone to join, it's just that people don't take the initiative to try. Recently in our school, there has been a surge in overdoses and we (the students), believe the administrator system hasn't been doing as well as they could have been. The security also seems to not try. They befriend students who are notorious for doing drugs and getting into fights. There seem to be only two security guards who care about doing their best for the school. About sports in this school, we do take sports seriously, but some sports don't have recognition. Most of the time, no one goes to girls' sports games unless it's girls' volleyball. Being in a team really opens you up to new friendships and I would definitely recommend it.Other than the fighting and drug issues we have in this school, the school would be a great place to beStudent Review1y ago - Montgomery Blair High School
- 9-12
- Public
- 3220 Students
5/10GreatSchools RatingParent Rating AverageI have had 3 kids graduate and a 4th is a current senior. The school is likely one of the most diverse in the area if not the country with a roughly 30-30-30-10 split and is accepting of gender diversity as far as I can tell. The diversity is a huge plus IMO, and there are programs and shows etc that reinforce this. The school is politically active and you may remember this was one of the high schools that gained national attention with a BLM walkout early summer 2020.Homework is not too much or too little (it's school after all, there will be homework). All my kids played multiple sports and were able to fit in the homework. None are geniuses, but did well enough to be accepted into decent 4 year universities.Blair has 2 magnets, both of which are very well regarded. You can excel outside of the magnets as well. My 2 elder children were accepted to CAP but only one pursued it. The 2 younger didn't even apply as not interested. The choice to join or not is ok either way. Usually one of the top nat'l merit schools each year with the science magnetIt is a very large school, but it is easy to find your 'group'. If a larger school is not for you, there are smaller options within the downcounty consortium such as nearby Northwood that some choose.Like many things, the teachers and admin are helpful but sometimes you need to pursue or initiate this which is fine with me- kids need to learn to advocate for themselves.Parent Review2y ago - Wheaton High School
- 9-12
- Public
- 2280 Students
6/10GreatSchools RatingParent Rating AverageI currently have an 18 year old (graduating senior) and a 16 year old (sophomore) at WHS. LOVE, LOVE, LOVE this school! The teachers are extremely helpful and the faculty is very supportive. My kids receive the help and guidance they need and my 18yr old senior was able to get into the CDI program (Collegiate Directions - a truly amazing program that offers students step by step guidance and aid throughout the college application process. The counselors stay in touch with the students through their years in University).Wheaton Knights are focused and engaged.- Judy (WHS parent)Parent Review1y ago - Woodlin Elementary School
- PK-5
- Public
- 511 Students
5/10GreatSchools RatingParent Rating AverageWe’ve had an excellent experience at Woodlin, in 5 years and with two kids.Parent Review5y ago - Northwood High School
- 9-12
- Public
- 1708 Students
5/10GreatSchools RatingParent Rating Averageuwhcwhcowiejco wihcowihc wioehcwiosj tagsatgcta tacgactcgac atcgatagc atcatcgaParent Review11mo ago - Sligo Middle School
- 6-8
- Public
- 738 Students
5/10GreatSchools RatingParent Rating AverageI graduated from Sligo last year (2021) and I had a great experience. The school had a really amazing atmosphere and I always felt supported. I felt prepared for high school, even for the advanced program I'm in.Other Review2y ago - Check out schools near 1407 Red Oak Dr.
Check with the applicable school district prior to making a decision based on these schools. Learn more.
What Locals Say about Woodside Forest
- Robert C.
- 10y ago
"I love the convenience to the Metro station, one can't get much closer to transportation, shopping, upscale housing, and great schools"
LGBTQ Local Legal Protections
LGBTQ Local Legal Protections

The data relating to real estate for sale on this website appears in part through the BRIGHT Internet Data Exchange program, a voluntary cooperative exchange of property listing data between licensed real estate brokerage firms, and is provided by BRIGHT through a licensing agreement.
Listing information is from various brokers who participate in the Bright MLS IDX program and not all listings may be visible on the site.
The property information being provided on or through the website is for the personal, non-commercial use of consumers and such information may not be used for any purpose other than to identify prospective properties consumers may be interested in purchasing.
Some properties which appear for sale on the website may no longer be available because they are for instance, under contract, sold or are no longer being offered for sale.
Property information displayed is deemed reliable but is not guaranteed.
Copyright 2024 Bright MLS, Inc. Click here for more information
The listing broker’s offer of compensation is made only to participants of the MLS where the listing is filed.
The listing broker’s offer of compensation is made only to participants of the MLS where the listing is filed.
Homes for Rent Near 1407 Red Oak Dr
Skip to last item
Skip to first item
Off Market Homes Near 1407 Red Oak Dr
Skip to last item
- TTR Sotheby's International Realty
- TTR Sotheby's International Realty
- Douglas Elliman of Metro DC, LLC - Washington
- TTR Sotheby's International Realty
- See more homes for sale inSilver SpringTake a look
Skip to first item
1407 Red Oak Dr, Silver Spring, MD 20910 is a 4 bedroom, 4 bathroom, 2,701 sqft single-family home built in 1950. 1407 Red Oak Dr is located in Woodside Forest, Silver Spring. This property is not currently available for sale. 1407 Red Oak Dr was last sold on Aug 20, 2021 for $925,000 (0% higher than the asking price of $925,000). The current Trulia Estimate for 1407 Red Oak Dr is $1,139,000.
