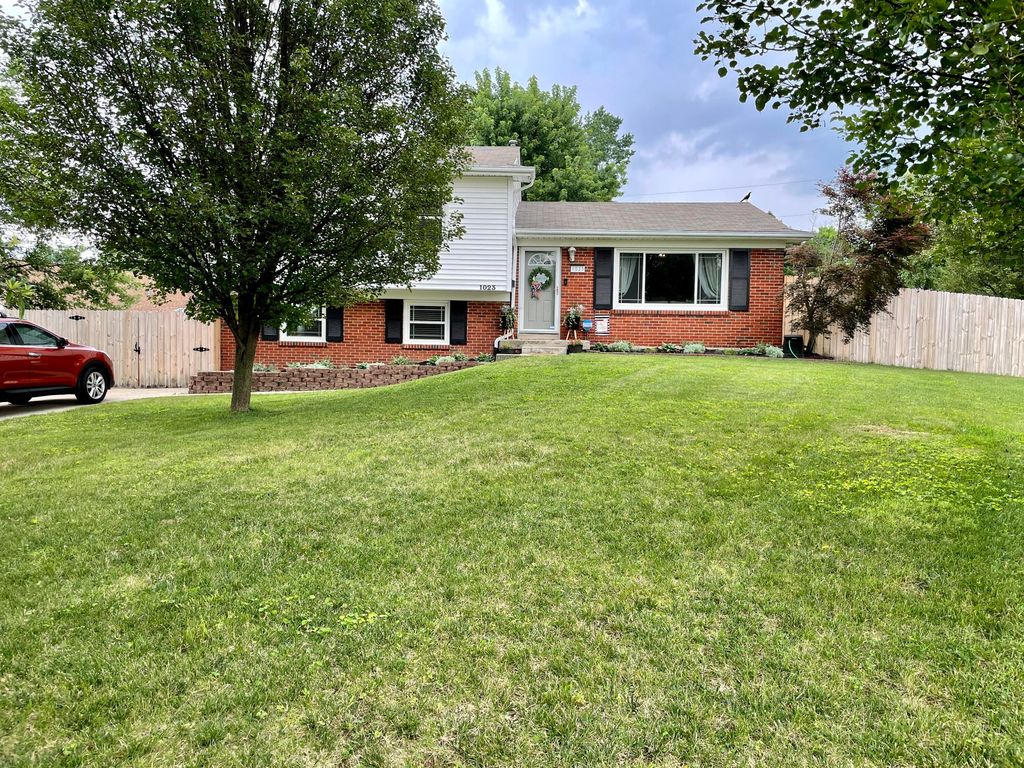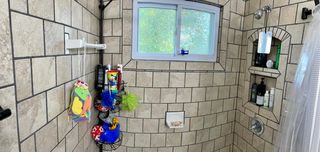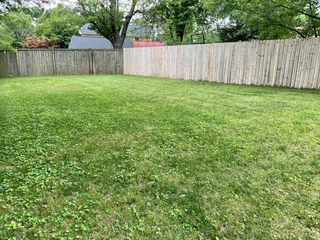


OFF MARKET
1023 Castleton Way
Lexington, KY 40517
Southeastern Hills- 3 Beds
- 2 Baths
- 1,616 sqft (on 0.37 acres)
- 3 Beds
- 2 Baths
- 1,616 sqft (on 0.37 acres)
3 Beds
2 Baths
1,616 sqft
(on 0.37 acres)
Homes for Sale Near 1023 Castleton Way
Skip to last item
- Keller Williams Bluegrass Realty, Bluegrass REALTORS®
- Real Broker, LLC, Bluegrass REALTORS®
- Deborah Ball Realty, Bluegrass REALTORS®
- Rector Hayden Realtors, Bluegrass REALTORS®
- Bluegrass Sotheby's International Realty, Bluegrass REALTORS®
- National Real Estate, Bluegrass REALTORS®
- See more homes for sale inLexingtonTake a look
Skip to first item
Local Information
© Google
-- mins to
Commute Destination
Description
This property is no longer available to rent or to buy. This description is from February 15, 2023
STYLE, QUALITY and VALUE describe this BEAUTIFUL home with MANY MANY UPDATES!! OWNERS have taken LOTS of PRIDE in their HOME and it SHOWS!! You will LOVE the REMODELED Kitchen with Granite Counter Tops, Marble Backsplash, Deep sink, Garden Window, TILE Floor, and four 5 Year old APPLIANCES! (The Microwave is 2 Years Old). The Kitchen Cabinets were Painted and include NEW Hardware! The Dining Area off the Kitchen includes WAINSCOTING AND a Beautiful View of the BACKYARD!! The WINDOWS are TWO Years old with Transferable Lifetime Warranties! The Bathrooms were UPDATED in May 2021 with NEW Fixtures, Mirror, Tile Floor, Tile Walls, Toilets, Lights, Vanities, Shower Curtain Rod, and Medicine Cabinet! New Light Fixtures are in the Living Room, Hallway and Laundry Room! The Sliding Doors In the Family Room and Dining Area and Hot Water Heater are two Years old! You will LOVE sitting on the 16 x 16 DECK (2 Years old) or 13 x 15 Patio with the Privacy Fence (1 Year old)! Also INCLUDED are Beautiful Hardwood and Laminate Floors, NEW Landscaping, New Thermostat, 3 Ceiling Fans and 12 x 16 Storage Shed! ENJOY ALL of THIS on your .37 ACRE!! Washer, Dryer, Freezer and Swing Set Negotiable!! LOVE and PRIDE describe this BEAUTIFUL HOUSE with MANY UPDATES!!
Home Highlights
Parking
No Info
Outdoor
Patio, Deck
A/C
Heating & Cooling
HOA
None
Price/Sqft
No Info
Listed
180+ days ago
Home Details for 1023 Castleton Way
Interior Features |
|---|
Interior Details Basement: Crawl Space,Partial,Partially Finished,Walk-Out Access,Walk-Up AccessNumber of Rooms: 9Types of Rooms: Living Room, Full Bath, Master Bedroom, Half Bath, Family Room, Dining Room, Bedroom, Utility Room, Kitchen |
Beds & Baths Number of Bedrooms: 3Number of Bathrooms: 2Number of Bathrooms (full): 1Number of Bathrooms (half): 1 |
Dimensions and Layout Living Area: 1616 Square Feet |
Appliances & Utilities Utilities: Electricity Connected, Natural Gas Connected, Sewer Connected, Water ConnectedAppliances: Dishwasher, Disposal, Gas Water Heater, Microwave, Range, RefrigeratorDishwasherDisposalLaundry: Electric Dryer Hookup,Washer HookupMicrowaveRefrigerator |
Heating & Cooling Heating: Heat PumpHas CoolingAir Conditioning: Heat PumpHas HeatingHeating Fuel: Heat Pump |
Fireplace & Spa No Fireplace |
Windows, Doors, Floors & Walls Window: Blinds, Insulated Windows, Window TreatmentsDoor: Storm Door(s)Flooring: Hardwood, Laminate, Tile |
Levels, Entrance, & Accessibility Levels: Multi/SplitFloors: Hardwood, Laminate, Tile |
Exterior Features |
|---|
Exterior Home Features Roof: CompositionPatio / Porch: Deck, PatioFencing: PrivacyFoundation: Block |
Parking & Garage No CarportNo Garage |
Pool Pool: None |
Frontage Not on Waterfront |
Water & Sewer Sewer: Public Sewer |
Surface & Elevation Elevation Units: Feet |
Finished Area Finished Area (above surface): 1056 Square FeetFinished Area (below surface): 524 Square Feet |
Property Information |
|---|
Year Built Year Built: 1958 |
Property Type / Style Property Type: ResidentialProperty Subtype: Single Family ResidenceArchitecture: Split Foyer |
Building Construction Materials: Brick Veneer, Vinyl SidingDoes Not Include Home Warranty |
Property Information Parcel Number: 15752500 |
Price & Status |
|---|
Price List Price: $239,900 |
Active Status |
|---|
MLS Status: Closed |
Location |
|---|
Direction & Address City: LexingtonCommunity: Gainesway |
School Information Elementary School: Tates CreekElementary School District: Fayette County - 1Jr High / Middle School: Tates CreekJr High / Middle School District: Fayette County - 1High School: Tates CreekHigh School District: Fayette County - 1 |
Building |
|---|
Building Area Building Area: 1616 Square Feet |
Community |
|---|
Community Features: Park |
Lot Information |
|---|
Lot Area: 0.37 acres |
Compensation |
|---|
Buyer Agency Commission: 3.00Buyer Agency Commission Type: % |
Notes The listing broker’s offer of compensation is made only to participants of the MLS where the listing is filed |
Miscellaneous |
|---|
BasementMls Number: 20113058Attic: Access Only |
Additional Information |
|---|
Park |
Last check for updates: about 11 hours ago
Listed by David Oatts, (859) 351-3624
Oatts Real Estate
Bought with: Julie M Thornhill, (859) 806-5430, Turf Town Properties
Source: Bluegrass REALTORS®, MLS#20113058

Price History for 1023 Castleton Way
| Date | Price | Event | Source |
|---|---|---|---|
| 08/13/2021 | $250,000 | Sold | Bluegrass REALTORS® #20113058 |
| 07/08/2021 | $239,900 | Pending | Bluegrass REALTORS® #20113058 |
| 07/07/2021 | $239,900 | Listed For Sale | Bluegrass REALTORS® #20113058 |
| 08/04/2015 | $148,000 | Sold | N/A |
| 06/10/2015 | $155,000 | Pending | Agent Provided |
| 05/29/2015 | $155,000 | Listed For Sale | Agent Provided |
| 09/24/2009 | $141,000 | Sold | Bluegrass REALTORS® #913143 |
| 06/30/2009 | $149,900 | Listed For Sale | Agent Provided |
| 09/28/2007 | $120,400 | Sold | Bluegrass REALTORS® #710410 |
| 10/18/2004 | $132,000 | Sold | Bluegrass REALTORS® #410160 |
Property Taxes and Assessment
| Year | 2020 |
|---|---|
| Tax | $2,155 |
| Assessment | $168,700 |
Home facts updated by county records
Comparable Sales for 1023 Castleton Way
Address | Distance | Property Type | Sold Price | Sold Date | Bed | Bath | Sqft |
|---|---|---|---|---|---|---|---|
0.10 | Single-Family Home | $280,000 | 05/30/23 | 3 | 2 | 1,493 | |
0.11 | Single-Family Home | $305,000 | 09/25/23 | 4 | 2 | 1,721 | |
0.20 | Single-Family Home | $265,000 | 12/29/23 | 3 | 2 | 1,650 | |
0.25 | Single-Family Home | $270,000 | 07/31/23 | 3 | 2 | 1,574 | |
0.29 | Single-Family Home | $259,900 | 11/02/23 | 3 | 2 | 1,461 | |
0.30 | Single-Family Home | $235,000 | 11/02/23 | 3 | 2 | 1,521 | |
0.20 | Single-Family Home | $412,000 | 06/02/23 | 3 | 2 | 1,947 | |
0.37 | Single-Family Home | $224,900 | 04/19/24 | 3 | 2 | 2,068 | |
0.24 | Single-Family Home | $346,000 | 12/29/23 | 3 | 3 | 2,036 | |
0.26 | Single-Family Home | $228,000 | 10/19/23 | 3 | 2 | 1,106 |
Assigned Schools
These are the assigned schools for 1023 Castleton Way.
- Tates Creek Elementary School
- PK-5
- Public
- 605 Students
3/10GreatSchools RatingParent Rating AverageMy son overall had a wonderful experience at this school. He was very active in a variety of clubs and organizations. I felt very good about him being there and the recognition and support he received.Parent Review4y ago - Tates Creek Middle School
- 6-8
- Public
- 736 Students
2/10GreatSchools RatingParent Rating AverageThis school is horrible. Homeschooled your children the bible to avoid the degradation of society.Parent Review1mo ago - Tates Creek High School
- 9-12
- Public
- 1673 Students
3/10GreatSchools RatingParent Rating AverageNot as bad as others make it seem, but could use some improvement.Student Review4w ago - Check out schools near 1023 Castleton Way.
Check with the applicable school district prior to making a decision based on these schools. Learn more.
Neighborhood Overview
Neighborhood stats provided by third party data sources.
What Locals Say about Southeastern Hills
- J l.
- 11y ago
"Old established neighborhood with little traffic. Great for walking, biking to neighborhood grocery. Close to great restaurants and shopping. Centrally located for easy access to downtown, New Circle or Man of War."
- Angela
- 13y ago
"This neighborhood is great because you know your neighbors and we all watch out for one another. What I loved best is the summer months of walking and biking to the pool or playing golf. It is awesome to ride your bike to the neighborhood Krogers or down to local restaurants. This neighborhood has access in minutes to every interstate or be down town in 6 minutes. Though I am in town you sit out back and enjoy the large trees and yard space. It is home!"
LGBTQ Local Legal Protections
LGBTQ Local Legal Protections

IDX information is provided exclusively for personal, non-commercial use, and may not be used for any purpose other than to identify prospective properties consumers may be interested in purchasing. Information is deemed reliable but not guaranteed.
The listing broker’s offer of compensation is made only to participants of the MLS where the listing is filed.
The listing broker’s offer of compensation is made only to participants of the MLS where the listing is filed.
Homes for Rent Near 1023 Castleton Way
Skip to last item
Skip to first item
Off Market Homes Near 1023 Castleton Way
Skip to last item
- Bluegrass Properties Group, Bluegrass REALTORS®
- Exp Realty, LLC, Bluegrass REALTORS®
- Re/Max Elite Realty, Bluegrass REALTORS®
- Era Select Real Estate, Bluegrass REALTORS®
- Keller Williams Legacy Group, Bluegrass REALTORS®
- United Real Estate Bluegrass, Bluegrass REALTORS®
- Bluegrass Sotheby's International Realty, Bluegrass REALTORS®
- Berkshire Hathaway De Movellan Properties, Bluegrass REALTORS®
- Bluegrass Sotheby's International Realty, Bluegrass REALTORS®
- See more homes for sale inLexingtonTake a look
Skip to first item
1023 Castleton Way, Lexington, KY 40517 is a 3 bedroom, 2 bathroom, 1,616 sqft single-family home built in 1958. 1023 Castleton Way is located in Southeastern Hills, Lexington. This property is not currently available for sale. 1023 Castleton Way was last sold on Aug 13, 2021 for $250,000 (4% higher than the asking price of $239,900). The current Trulia Estimate for 1023 Castleton Way is $308,300.
