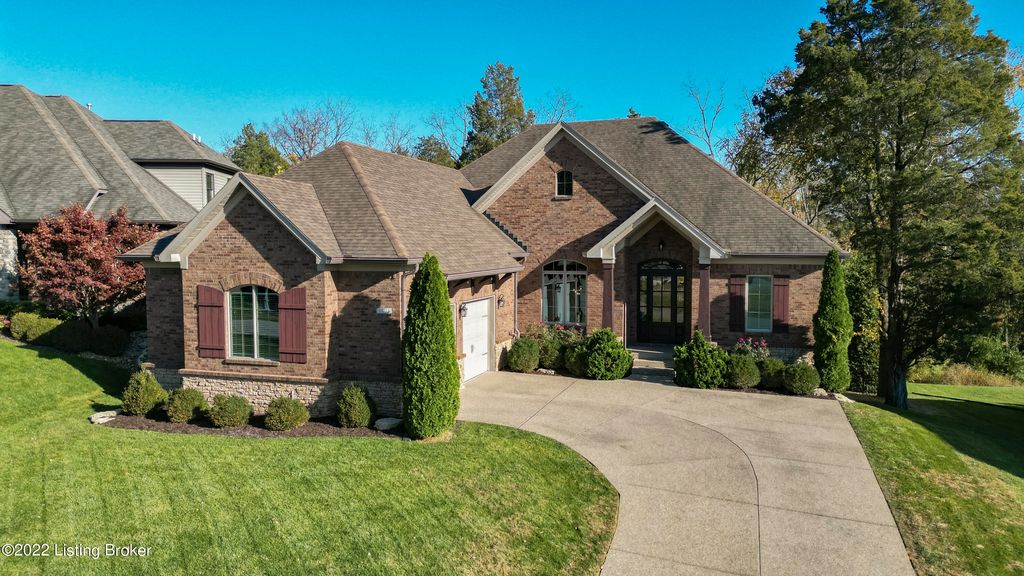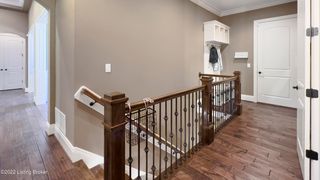


OFF MARKET
1405 Kennesaw Way
Fisherville, KY 40023
Fisherville- 5 Beds
- 4 Baths
- 3,861 sqft (on 0.29 acres)
- 5 Beds
- 4 Baths
- 3,861 sqft (on 0.29 acres)
5 Beds
4 Baths
3,861 sqft
(on 0.29 acres)
Homes for Sale Near 1405 Kennesaw Way
Skip to last item
- Keller Williams Louisville East
- USellis Realty Incorporated
- See more homes for sale inFishervilleTake a look
Skip to first item
Local Information
© Google
-- mins to
Commute Destination
Description
This property is no longer available to rent or to buy. This description is from December 23, 2022
Sellers invested their heart updating the gorgeous home but now relocating. Kitchen offers lots of workspace, custom cabinets & gorgeous huge island w/wine frig, leathered CTs, new backsplash & built-in hutch for coffee bar or buffet serving! The breakfast, dining rooms & kitchen open to the GR & covered porch for entertaining. Less than 1 year young professionally finished W/O w/2 BRs (1 used as ofc), full BA, family/game room w/kitchenette. 14'x 22' workout room not included in fin SF. 8' tall doors, large windows w/transoms, elaborate ceiling details in PBR, DR & GR & tall ceilings. H/W floors main living area & new carpet recently installed. Stop & drop zone w/ cubbies + sink in the adjacent laundry room welcome you home! Level fenced back yard w/trees in rear for abundant privacy Extra notes: This is a relocation listing so additional paperwork may be added but it's not available at this time. Need a quick closing? The sellers are flexible and this home is move in ready!
The lower level workout is nearly finished but not counted in the finished square footage. HOA fees include weekly garbage pick up, bi-weekly recycling, 2 pools, playground, clubhouse with fitness room and two fishing ponds.
The lower level workout is nearly finished but not counted in the finished square footage. HOA fees include weekly garbage pick up, bi-weekly recycling, 2 pools, playground, clubhouse with fitness room and two fishing ponds.
Home Highlights
Parking
2 Car Garage
Outdoor
Porch, Patio, Deck
A/C
Heating & Cooling
HOA
$92/Monthly
Price/Sqft
No Info
Listed
180+ days ago
Home Details for 1405 Kennesaw Way
Interior Features |
|---|
Interior Details Basement: Finished,Walkout Finished,Walkout Part FinNumber of Rooms: 17Types of Rooms: Dining Room, Bedroom, Other, Family Room, Full Bathroom, Kitchen, Primary Bedroom, Laundry, Half Bathroom, Great Room, Primary Bathroom, Breakfast Room, Exercise Room |
Beds & Baths Number of Bedrooms: 5Number of Bathrooms: 4Number of Bathrooms (full): 3Number of Bathrooms (half): 1 |
Dimensions and Layout Living Area: 3861 Square Feet |
Appliances & Utilities Utilities: Electricity Connected, Natural Gas Connected |
Heating & Cooling Heating: Forced Air,Natural GasHas CoolingAir Conditioning: Central AirHas HeatingHeating Fuel: Forced Air |
Fireplace & Spa Number of Fireplaces: 1Has a Fireplace |
Gas & Electric Has Electric on Property |
Levels, Entrance, & Accessibility Stories: 1 |
Exterior Features |
|---|
Exterior Home Features Roof: ShinglePatio / Porch: Patio, Porch, DeckFencing: Other, PartialFoundation: Concrete Perimeter |
Parking & Garage Number of Garage Spaces: 2Number of Covered Spaces: 2Has a GarageHas an Attached GarageHas Open ParkingParking Spaces: 2Parking: Attached,Entry Side,Driveway |
Water & Sewer Sewer: Public Sewer |
Finished Area Finished Area (above surface): 2398 Square FeetFinished Area (below surface): 1463 Square Feet |
Property Information |
|---|
Year Built Year Built: 2013 |
Property Type / Style Property Type: ResidentialProperty Subtype: Single Family Residence |
Building Construction Materials: Wood Frame, Brick Veneer, Stone Veneer |
Property Information Parcel Number: 402600970000 |
Price & Status |
|---|
Price List Price: $690,000 |
Status Change & Dates Off Market Date: Mon Oct 24 2022 |
Active Status |
|---|
MLS Status: Closed |
Media |
|---|
Location |
|---|
Direction & Address City: FishervilleCommunity: Shakes Run |
School Information High School District: Jefferson |
Building |
|---|
Building Area Building Area: 2398 Square Feet |
HOA |
|---|
Has an HOAHOA Fee: $1,100/Annually |
Lot Information |
|---|
Lot Area: 0.29 acres |
Miscellaneous |
|---|
BasementMls Number: 1624597Attribution Contact: 502-338-8175 |
Last check for updates: about 2 hours ago
Listed by Sharon Kilpatrick, (502) 338-8175
RE/MAX Properties East
Kristin D Lally, (502) 797-4401
Bought with: Judie Parks, BERKSHIRE HATHAWAY HomeServices, Parks & Weisberg Realtors
Source: GLARMLS, MLS#1624597

Price History for 1405 Kennesaw Way
| Date | Price | Event | Source |
|---|---|---|---|
| 02/21/2023 | ListingRemoved | RE/MAX International | |
| 11/22/2022 | $704,000 | Sold | GLARMLS #1624597 |
| 11/22/2022 | ListingRemoved | RE/MAX International | |
| 10/24/2022 | $690,000 | Pending | GLARMLS #1624597 |
| 10/21/2022 | $690,000 | Listed For Sale | GLARMLS #1624597 |
| 07/29/2021 | $549,900 | Sold | GLARMLS #1587218 |
| 06/24/2021 | $549,900 | Pending | GLARMLS #1587218 |
| 06/24/2021 | $549,900 | PriceChange | GLARMLS #1587218 |
| 06/03/2021 | $575,000 | Listed For Sale | GLARMLS #1587218 |
| 01/10/2013 | $435,000 | Sold | GLARMLS #1336782 |
Property Taxes and Assessment
| Year | 2020 |
|---|---|
| Tax | $5,274 |
| Assessment | $457,800 |
Home facts updated by county records
Comparable Sales for 1405 Kennesaw Way
Address | Distance | Property Type | Sold Price | Sold Date | Bed | Bath | Sqft |
|---|---|---|---|---|---|---|---|
0.07 | Single-Family Home | $635,000 | 02/12/24 | 5 | 4 | 4,087 | |
0.07 | Single-Family Home | $625,000 | 07/19/23 | 5 | 3 | 3,867 | |
0.19 | Single-Family Home | $615,000 | 09/13/23 | 5 | 3 | 3,662 | |
0.22 | Single-Family Home | $790,000 | 05/26/23 | 5 | 3 | 4,172 | |
0.24 | Single-Family Home | $600,000 | 06/20/23 | 4 | 4 | 3,658 | |
0.24 | Single-Family Home | $670,000 | 07/26/23 | 4 | 5 | 3,933 | |
0.23 | Single-Family Home | $765,000 | 09/25/23 | 6 | 5 | 4,600 | |
0.22 | Single-Family Home | $520,000 | 03/14/24 | 4 | 3 | 3,373 | |
0.40 | Single-Family Home | $655,000 | 10/02/23 | 5 | 5 | 4,699 | |
0.37 | Single-Family Home | $690,000 | 01/31/24 | 4 | 4 | 3,415 |
Assigned Schools
These are the assigned schools for 1405 Kennesaw Way.
- Eastern High School
- 9-12
- Public
- 2174 Students
6/10GreatSchools RatingParent Rating Average3 of my sons went to Eastern and graduated from 2010 to 2017. They all went to college and graduated and did very well. My youngest son just recently graduated from U of K at the top of his class 2021. He thanks Eastern High for his success.Parent Review2y ago - Tully Elementary School
- PK-5
- Public
- 764 Students
5/10GreatSchools RatingParent Rating AverageWe have had three children now attend Tully Elementary - one graduated several few years ago and the other two are close to finishing up their years at Tully. Our children vary from being incredibly advanced to one who struggles with reading and needs a bit of extra support. On both ends of this spectrum, Tully has exceeded our expectations. Our very advanced child was challenged and put into special groups with other advanced children from an early age so that he would be challenged and not be bored. He was more than prepared for a magnet middle school. Our child that struggles a bit more with academics has had the extra support they have needed to excel and feel good about school and learning. The teachers overall have been kind, warm, and excellent teachers. Tully is a large school and with that comes many options and experiences for students. From extra-curricular activities and sports to STEM lab classes to fun community events - Tully is able to bring great opportunities to students. With the rare exception my children have loved going to school each day and have been excited about school at Tully. From the leadership to the teachers to the coaches to the lunchroom staff - my kids love Tully and the adults that they interact with and learn from daily. We are grateful for our many years at this school!Parent Review1y ago - Crosby Middle School
- 6-8
- Public
- 1083 Students
4/10GreatSchools RatingParent Rating AverageI go to this school and it is a amazing school. The teachers make sure that we learn what we need to learn, but also make sure we have a great time. We also have a lot of secruity just in case of a shooting or a fight.Student Review11mo ago - Check out schools near 1405 Kennesaw Way.
Check with the applicable school district prior to making a decision based on these schools. Learn more.
Neighborhood Overview
Neighborhood stats provided by third party data sources.
What Locals Say about Fisherville
- Unspecified
- Resident
- 2mo ago
"Halloween and holidays are pretty fun around the neighborhood. A good amount of people get together "
- Trulia User
- Resident
- 9mo ago
"25 minutes to downtown Louisville Kentucky and 45 to Lexington Kentucky. 10 minutes from the outlets "
- mwsteffen
- 10y ago
"What a fantastic area to raise your kids and enjoy a peaceful side of Louisville yet only minutes to downtown. One of the best kept secrets in the city."
- mwsteffen
- 12y ago
"Peaceful setting but still close to everything"
LGBTQ Local Legal Protections
LGBTQ Local Legal Protections

The data relating to real estate for sale on this web site comes in part from the Internet Data Exchange Program of Metro Search, Inc. Real estate listings held by brokerage firms other than Zillow, Inc. are marked with the Internet Data Exchange logo or the Internet Data Exchange thumbnail logo and detailed information about each listing includes the name of the listing broker.
IDX information is provided exclusively for personal, non-commercial use, and may not be used for any purpose other than to identify prospective properties consumers may be interested in purchasing.
Information is deemed reliable but not guaranteed.
© 2024 Metro Search, Inc.
The listing broker’s offer of compensation is made only to participants of the MLS where the listing is filed.
The listing broker’s offer of compensation is made only to participants of the MLS where the listing is filed.
Homes for Rent Near 1405 Kennesaw Way
Skip to last item
Skip to first item
Off Market Homes Near 1405 Kennesaw Way
Skip to last item
- USellis Realty Incorporated
- Re/Max Five Star Properties
- See more homes for sale inFishervilleTake a look
Skip to first item
1405 Kennesaw Way, Fisherville, KY 40023 is a 5 bedroom, 4 bathroom, 3,861 sqft single-family home built in 2013. 1405 Kennesaw Way is located in Fisherville, Fisherville. This property is not currently available for sale. 1405 Kennesaw Way was last sold on Nov 22, 2022 for $704,000 (2% higher than the asking price of $690,000). The current Trulia Estimate for 1405 Kennesaw Way is $760,900.
