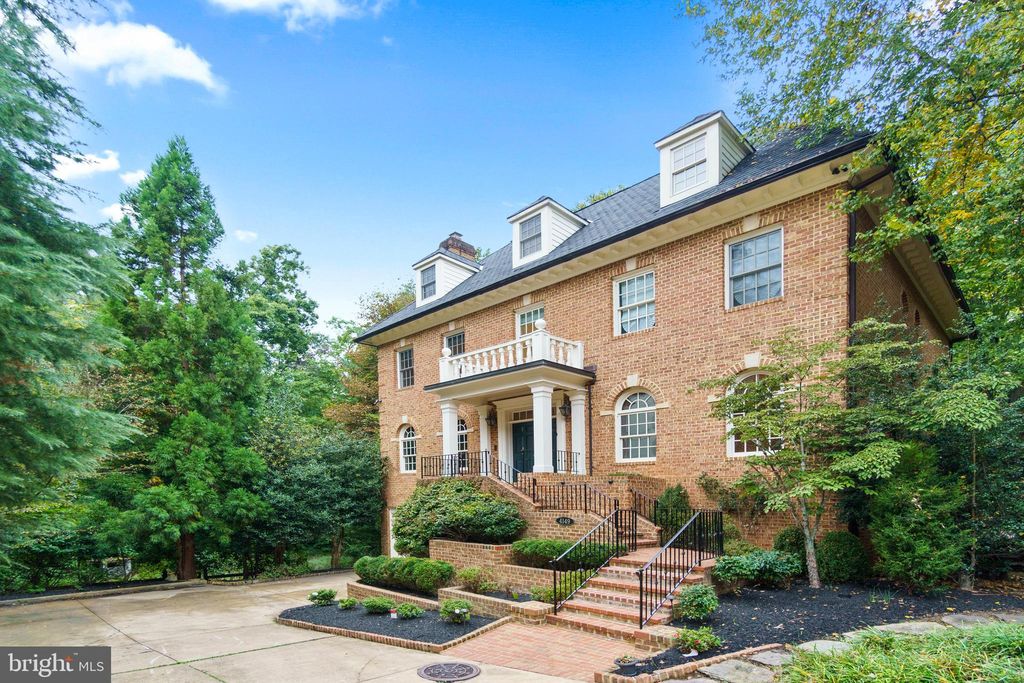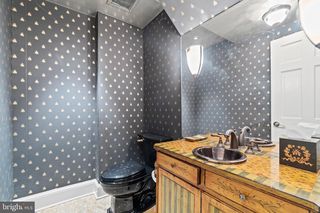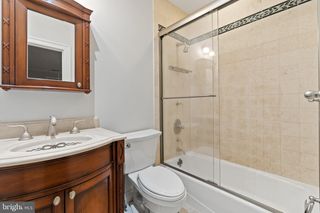


OFF MARKET
4149 Parkglen Ct NW
Washington, DC 20007
Burleith- 6 Beds
- 7 Baths
- 5,600 sqft
- 6 Beds
- 7 Baths
- 5,600 sqft
6 Beds
7 Baths
5,600 sqft
Homes for Sale Near 4149 Parkglen Ct NW
Skip to last item
- TTR Sotheby's International Realty
- TTR Sotheby's International Realty
- TTR Sotheby's International Realty
- Washington Fine Properties, LLC
- See more homes for sale inWashingtonTake a look
Skip to first item
Local Information
© Google
-- mins to
Commute Destination
Description
This property is no longer available to rent or to buy. This description is from September 14, 2022
THIS MANSION WAS APPRAISED ALREADY AT THE LIST PRICE. WILL PROBABLY HAVE INCREASED IN THE LAST FEW MONTHS. BUY AT LIST PRICE AND WALK INTO EQUITY. SECURITY GATED ACCESS REQUIRES A PHOTO ID. THIS GATED EMBASSY-SIZED HOME IS THE BEST IN ALL OF HILLANDALE. WALKING DISTANCE TO GEORGETOWN AWARD-WINNING MED-STAR HOSPITAL POWER ELEVATOR TO TAKE YOU TO WORK ON THE EXECUTIVE OFFICE ON THE 4TH FLOOR. STANDBY GENERATOR SHOULD YOU RARELY LOSE POWER (ELEVATOR REQUIREMENT) A PRESIDENTIAL HOME FOR A DIPLOMAT, CELEBRITIES, OR A LARGE FAMILY. FULLY FINISHED BASEMENT WITH BEDROOMS, FULL BATHROOM, LAUNDRY, AND STORAGE
Home Highlights
Parking
2 Car Garage
Outdoor
Deck
A/C
Heating & Cooling
HOA
$475/Monthly
Price/Sqft
No Info
Listed
180+ days ago
Home Details for 4149 Parkglen Ct NW
Interior Features |
|---|
Interior Details Basement: Exterior Entry,Finished,Heated,Improved,Full,Shelving,Walkout LevelNumber of Rooms: 1Types of Rooms: Basement |
Beds & Baths Number of Bedrooms: 6Number of Bathrooms: 7Number of Bathrooms (full): 6Number of Bathrooms (half): 1Number of Bathrooms (main level): 1 |
Dimensions and Layout Living Area: 5600 Square Feet |
Appliances & Utilities Utilities: Cable Connected, Electricity Available, Multiple Phone Lines, Natural Gas AvailableAppliances: Built-In Microwave, Built-In Range, Dishwasher, Disposal, ENERGY STAR Qualified Washer, ENERGY STAR Qualified Dishwasher, ENERGY STAR Qualified Refrigerator, Oven - Wall, Refrigerator, Gas Water HeaterDishwasherDisposalLaundry: Laundry RoomRefrigerator |
Heating & Cooling Heating: Forced Air,ElectricHas CoolingAir Conditioning: Central A/C,Heat Pump,Natural GasHas HeatingHeating Fuel: Forced Air |
Fireplace & Spa Number of Fireplaces: 2Fireplace: Gas/Propane, Glass Doors, Mantel(s)Spa: BathHas a FireplaceHas a Spa |
Windows, Doors, Floors & Walls Window: Window TreatmentsFlooring: Hardwood, Fully Carpeted, Luxury Vinyl Plank, Marble, Solid Hardwood, Wood Floors |
Levels, Entrance, & Accessibility Stories: 4Number of Stories: 4Levels: FourAccessibility: Accessible Elevator InstalledElevatorFloors: Hardwood, Fully Carpeted, Luxury Vinyl Plank, Marble, Solid Hardwood, Wood Floors |
Security Security: Security Gate |
Exterior Features |
|---|
Exterior Home Features Patio / Porch: DeckOther Structures: Above Grade, Below GradeExterior: Underground Lawn SprinklerFoundation: OtherNo Private Pool |
Parking & Garage Number of Garage Spaces: 2Number of Covered Spaces: 2No CarportHas a GarageHas an Attached GarageHas Open ParkingParking Spaces: 2Parking: Garage Door Opener,Garage Faces Front,Concrete Driveway,Lighted,Private,Attached Garage |
Pool Pool: Community |
Frontage Not on Waterfront |
Water & Sewer Sewer: Public Sewer |
Farm & Range Not Allowed to Raise Horses |
Finished Area Finished Area (above surface): 5040 Square FeetFinished Area (below surface): 560 Square Feet |
Property Information |
|---|
Year Built Year Built: 1995Year Renovated: 2021 |
Property Type / Style Property Type: ResidentialProperty Subtype: Single Family ResidenceStructure Type: DetachedArchitecture: Colonial |
Building Building Name: HillandaleConstruction Materials: BrickNot a New Construction |
Property Information Condition: Excellent, Very Good, GoodIncluded in Sale: Standby GeneratorParcel Number: 1320//1136 |
Price & Status |
|---|
Price List Price: $3,450,000 |
Status Change & Dates Off Market Date: Thu Apr 28 2022Possession Timing: Immediate |
Active Status |
|---|
MLS Status: CLOSED |
Media |
|---|
Location |
|---|
Direction & Address City: WashingtonCommunity: Georgetown |
School Information Elementary School District: District Of Columbia Public SchoolsJr High / Middle School: HardyJr High / Middle School District: District Of Columbia Public SchoolsHigh School District: District Of Columbia Public Schools |
Community |
|---|
Community Features: Community Pool Description: Fenced, In GroundNot Senior Community |
HOA |
|---|
HOA Fee Includes: Cable TV, Management, Insurance, Pool(s), Recreation Facility, Reserve Funds, Snow Removal, Road Maintenance, Trash, SecurityHas an HOAHOA Fee: $475/Monthly |
Lot Information |
|---|
Lot Area: 7996 sqft |
Listing Info |
|---|
Special Conditions: Standard |
Offer |
|---|
Listing Agreement Type: Exclusive Right To SellListing Terms: Cash, Conventional, FHA, VA Loan |
Compensation |
|---|
Buyer Agency Commission: 2Buyer Agency Commission Type: %Sub Agency Commission: 2Sub Agency Commission Type: % Of Gross |
Notes The listing broker’s offer of compensation is made only to participants of the MLS where the listing is filed |
Business |
|---|
Business Information Ownership: Fee Simple |
Miscellaneous |
|---|
BasementMls Number: DCDC2012048 |
Additional Information |
|---|
HOA Amenities: Fencing,Gated,Jogging Path,Pool - Outdoor,Tennis Court(s),Tot Lots/Playground,Community Center |
Last check for updates: about 5 hours ago
Listed by Billy Okoye, (202) 517-4335
Sold 100 Real Estate, Inc.
Bought with: Joshua Waxman, (202) 309-5895, Long & Foster Real Estate, Inc.
Source: Bright MLS, MLS#DCDC2012048

Price History for 4149 Parkglen Ct NW
| Date | Price | Event | Source |
|---|---|---|---|
| 04/27/2022 | $3,300,000 | Sold | Bright MLS #DCDC2012048 |
| 02/13/2022 | $3,450,000 | Contingent | Bright MLS #DCDC2012048 |
| 10/24/2021 | $3,450,000 | PriceChange | Bright MLS #DCDC2012048 |
| 10/21/2021 | $3,500,000 | PriceChange | Bright MLS #DCDC2012048 |
| 10/08/2021 | $3,600,000 | Listed For Sale | Bright MLS #DCDC2012048 |
| 08/19/2015 | $2,650,000 | Sold | N/A |
| 05/08/2015 | $2,795,000 | PriceChange | Agent Provided |
| 03/22/2015 | $2,995,000 | PriceChange | Agent Provided |
| 09/19/2014 | $3,195,000 | Listed For Sale | Agent Provided |
| 06/09/1994 | $545,000 | Sold | N/A |
Property Taxes and Assessment
| Year | 2023 |
|---|---|
| Tax | $25,690 |
| Assessment | $3,237,560 |
Home facts updated by county records
Comparable Sales for 4149 Parkglen Ct NW
Address | Distance | Property Type | Sold Price | Sold Date | Bed | Bath | Sqft |
|---|---|---|---|---|---|---|---|
0.31 | Single-Family Home | $4,050,000 | 02/29/24 | 6 | 7 | 5,544 | |
0.28 | Single-Family Home | $3,475,000 | 07/21/23 | 7 | 6 | 6,139 | |
0.29 | Single-Family Home | $3,400,000 | 12/28/23 | 5 | 7 | 4,210 | |
0.32 | Single-Family Home | $3,300,000 | 10/25/23 | 5 | 5 | 4,491 | |
0.34 | Single-Family Home | $4,650,000 | 05/12/23 | 5 | 7 | 7,100 | |
0.23 | Single-Family Home | $5,700,000 | 03/01/24 | 6 | 9 | 9,575 | |
0.34 | Single-Family Home | $1,750,000 | 04/12/24 | 6 | 4 | 4,578 | |
0.61 | Single-Family Home | $3,100,000 | 04/08/24 | 5 | 7 | 8,159 | |
0.65 | Single-Family Home | $2,450,000 | 03/13/24 | 5 | 6 | 5,242 | |
0.64 | Single-Family Home | $1,995,000 | 12/15/23 | 5 | 6 | 5,041 |
Assigned Schools
These are the assigned schools for 4149 Parkglen Ct NW.
- Jackson-Reed High School
- 9-12
- Public
- 1951 Students
9/10GreatSchools RatingParent Rating AverageI was impressed the way the teach are there time.good jobParent Review11mo ago - Hyde-Addison Elementary School
- PK-5
- Public
- 386 Students
9/10GreatSchools RatingParent Rating AverageHyde is a great school and our family loves it!Parent Review5mo ago - Hardy Middle School
- 6-8
- Public
- 500 Students
9/10GreatSchools RatingParent Rating AverageI rate Hardy as a Great Middle School. It reflects, embraces, and has built the character of the school around the diversity of DC. There is no other middle school in DC with the breadth and depth of course offerings as Hardy. It is a smaller school while still having enough students for all students to find friends. I highly recommend Hardy!Parent Review4y ago - Check out schools near 4149 Parkglen Ct NW.
Check with the applicable school district prior to making a decision based on these schools. Learn more.
Neighborhood Overview
Neighborhood stats provided by third party data sources.
What Locals Say about Burleith
- Andrew D.
- Resident
- 3y ago
"There are tons of dogs around here and two great parks in the neighborhood where the dogs can play. Lots of space for them considering how close we are to downtown."
- Amdrew
- Resident
- 3y ago
"We have an annual community picnic which is a blast. The whole neighborhood shows up! We also have a Halloween party for the little ones which is very popular."
- Lmwilemn
- 10y ago
"Live here on west edge of Georgetown and love it. Shopping and restaurants only a few blocks away from safety, beauty and congeniality of gated community."
LGBTQ Local Legal Protections
LGBTQ Local Legal Protections

The data relating to real estate for sale on this website appears in part through the BRIGHT Internet Data Exchange program, a voluntary cooperative exchange of property listing data between licensed real estate brokerage firms, and is provided by BRIGHT through a licensing agreement.
Listing information is from various brokers who participate in the Bright MLS IDX program and not all listings may be visible on the site.
The property information being provided on or through the website is for the personal, non-commercial use of consumers and such information may not be used for any purpose other than to identify prospective properties consumers may be interested in purchasing.
Some properties which appear for sale on the website may no longer be available because they are for instance, under contract, sold or are no longer being offered for sale.
Property information displayed is deemed reliable but is not guaranteed.
Copyright 2024 Bright MLS, Inc. Click here for more information
The listing broker’s offer of compensation is made only to participants of the MLS where the listing is filed.
The listing broker’s offer of compensation is made only to participants of the MLS where the listing is filed.
Homes for Rent Near 4149 Parkglen Ct NW
Skip to last item
Skip to first item
Off Market Homes Near 4149 Parkglen Ct NW
Skip to last item
- Washington Fine Properties, LLC
- Long & Foster Real Estate, Inc.
- TTR Sotheby's International Realty
- Long & Foster Real Estate, Inc.
- See more homes for sale inWashingtonTake a look
Skip to first item
4149 Parkglen Ct NW, Washington, DC 20007 is a 6 bedroom, 7 bathroom, 5,600 sqft single-family home built in 1995. 4149 Parkglen Ct NW is located in Burleith, Washington. This property is not currently available for sale. 4149 Parkglen Ct NW was last sold on Apr 27, 2022 for $3,300,000 (4% lower than the asking price of $3,450,000). The current Trulia Estimate for 4149 Parkglen Ct NW is $3,682,800.
